8 798 foton på badrum, med skåp i mörkt trä och bänkskiva i akrylsten
Sortera efter:
Budget
Sortera efter:Populärt i dag
1 - 20 av 8 798 foton
Artikel 1 av 3

This master bathroom has everything you need to get you ready for the day. The beautiful backsplash has a mixture of brown tones that add dimension and texture to the focal wall. The lighting blends well with the other bathroom fixtures and the cabinets provide plenty of storage while demonstrating a simply beautiful style. Brad Knipstein was the photographer.

Large master bath with custom floating cabinets, double undermount sinks, wall mounted faucets, recessed mirrors, limestone floors, large walk-in shower with glass doors opening into private patio.
Photo by Robinette Architects, Inc.

a bathroom was added between the existing garage and home. A window couldn't be added, so a skylight brings needed sunlight into the space.
WoodStone Inc, General Contractor
Home Interiors, Cortney McDougal, Interior Design
Draper White Photography

This sleek bathroom creates a serene and bright feeling by keeping things simple. The Wetstyle floating vanity is paired with matching wall cabinet and medicine for a simple unified focal point. Simple white subway tiles and trim are paired with Carrara marble mosaic floors for a bright timeless look.

Alex
Foto på ett stort funkis vit en-suite badrum, med släta luckor, skåp i mörkt trä, ett fristående badkar, våtrum, vit kakel, marmorkakel, vita väggar, marmorgolv, ett fristående handfat, bänkskiva i akrylsten, vitt golv och dusch med gångjärnsdörr
Foto på ett stort funkis vit en-suite badrum, med släta luckor, skåp i mörkt trä, ett fristående badkar, våtrum, vit kakel, marmorkakel, vita väggar, marmorgolv, ett fristående handfat, bänkskiva i akrylsten, vitt golv och dusch med gångjärnsdörr
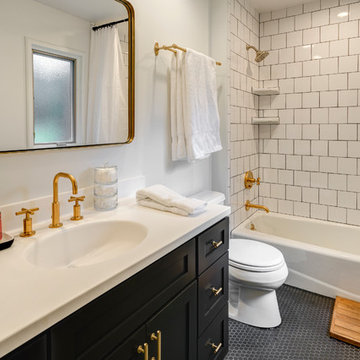
ARC Photography
Modern inredning av ett litet badrum med dusch, med släta luckor, skåp i mörkt trä, ett badkar i en alkov, en dusch/badkar-kombination, en toalettstol med separat cisternkåpa, svart och vit kakel, keramikplattor, grå väggar, klinkergolv i porslin, ett integrerad handfat och bänkskiva i akrylsten
Modern inredning av ett litet badrum med dusch, med släta luckor, skåp i mörkt trä, ett badkar i en alkov, en dusch/badkar-kombination, en toalettstol med separat cisternkåpa, svart och vit kakel, keramikplattor, grå väggar, klinkergolv i porslin, ett integrerad handfat och bänkskiva i akrylsten
Bild på ett litet funkis badrum med dusch, med släta luckor, skåp i mörkt trä, en hörndusch, en toalettstol med separat cisternkåpa, grå kakel, porslinskakel, vita väggar, klinkergolv i porslin, ett undermonterad handfat, bänkskiva i akrylsten, grått golv och dusch med gångjärnsdörr
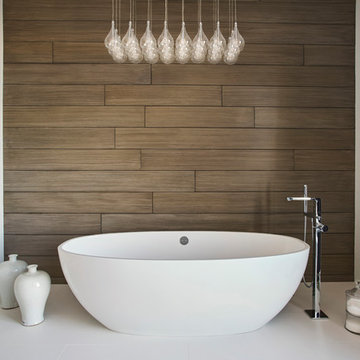
Modern inredning av ett mellanstort en-suite badrum, med släta luckor, skåp i mörkt trä, ett fristående badkar, beige väggar, klinkergolv i keramik, ett integrerad handfat, bänkskiva i akrylsten, brun kakel, porslinskakel och vitt golv

The client needed an additional shower room upstairs as the only family bathroom was two storeys down in the basement. At first glance, it appeared almost an impossible task. After much consideration, the only way to achieve this was to transform the existing WC by moving a wall and "stealing" a little unused space from the nursery to accommodate the shower and leave enough room for shower and the toilet pan. The corner stack was removed and capped to make room for the vanity.
White metro wall tiles and black slate floor, paired with the clean geometric lines of the shower screen made the room appear larger. This effect was further enhanced by a full-height custom mirror wall opposite the mirrored bathroom cabinet. The heated floor was fitted under the modern slate floor tiles for added luxury. Spotlights and soft dimmable cabinet lights were used to create different levels of illumination.

In this project we took the existing tiny two fixture bathroom and remodeled the attic space to create a new full bathroom capturing space from an unused closet. The new light filled art deco bathroom achieved everything on the client's wish list.
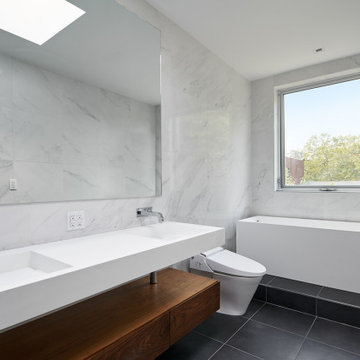
Modern bathroom with custom cabinetry and large format porcelain wall tile. Integrated sinktop from ADM.
Idéer för att renovera ett mellanstort funkis vit vitt en-suite badrum, med släta luckor, skåp i mörkt trä, ett fristående badkar, vit kakel, porslinskakel, klinkergolv i porslin, bänkskiva i akrylsten och svart golv
Idéer för att renovera ett mellanstort funkis vit vitt en-suite badrum, med släta luckor, skåp i mörkt trä, ett fristående badkar, vit kakel, porslinskakel, klinkergolv i porslin, bänkskiva i akrylsten och svart golv
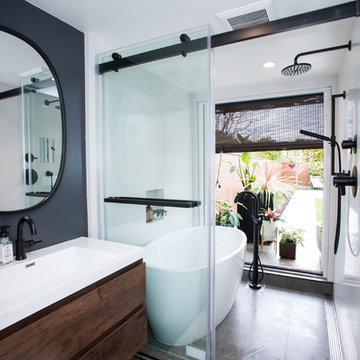
Angie S.
Bild på ett litet funkis vit vitt badrum, med släta luckor, skåp i mörkt trä, ett fristående badkar, våtrum, vit kakel, stenhäll, grå väggar, klinkergolv i keramik, ett väggmonterat handfat, bänkskiva i akrylsten, grått golv och dusch med skjutdörr
Bild på ett litet funkis vit vitt badrum, med släta luckor, skåp i mörkt trä, ett fristående badkar, våtrum, vit kakel, stenhäll, grå väggar, klinkergolv i keramik, ett väggmonterat handfat, bänkskiva i akrylsten, grått golv och dusch med skjutdörr
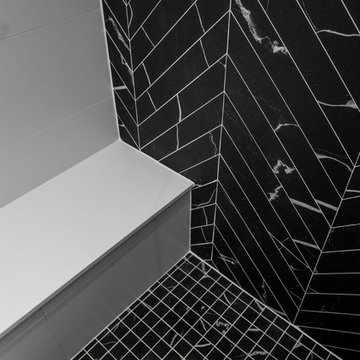
Aia photography
Inspiration för ett mellanstort funkis vit vitt en-suite badrum, med släta luckor, skåp i mörkt trä, ett badkar i en alkov, svart kakel, porslinskakel, grå väggar, klinkergolv i porslin, ett undermonterad handfat, bänkskiva i akrylsten, vitt golv, dusch med gångjärnsdörr och en dusch i en alkov
Inspiration för ett mellanstort funkis vit vitt en-suite badrum, med släta luckor, skåp i mörkt trä, ett badkar i en alkov, svart kakel, porslinskakel, grå väggar, klinkergolv i porslin, ett undermonterad handfat, bänkskiva i akrylsten, vitt golv, dusch med gångjärnsdörr och en dusch i en alkov

Exempel på ett litet klassiskt vit vitt toalett, med möbel-liknande, skåp i mörkt trä, beige väggar, mosaikgolv, ett undermonterad handfat, bänkskiva i akrylsten och vitt golv
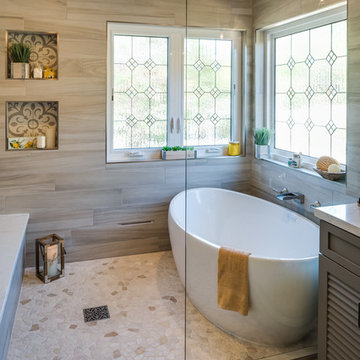
Milan Kovacevic
Inspiration för ett stort vintage en-suite badrum, med luckor med lamellpanel, skåp i mörkt trä, ett fristående badkar, våtrum, grå kakel, porslinskakel, beige väggar, klinkergolv i porslin, ett undermonterad handfat, bänkskiva i akrylsten, flerfärgat golv och dusch med gångjärnsdörr
Inspiration för ett stort vintage en-suite badrum, med luckor med lamellpanel, skåp i mörkt trä, ett fristående badkar, våtrum, grå kakel, porslinskakel, beige väggar, klinkergolv i porslin, ett undermonterad handfat, bänkskiva i akrylsten, flerfärgat golv och dusch med gångjärnsdörr

AV Architects + Builders
Location: Great Falls, VA, United States
Our clients were looking to renovate their existing master bedroom into a more luxurious, modern space with an open floor plan and expansive modern bath design. The existing floor plan felt too cramped and didn’t offer much closet space or spa like features. Without having to make changes to the exterior structure, we designed a space customized around their lifestyle and allowed them to feel more relaxed at home.
Our modern design features an open-concept master bedroom suite that connects to the master bath for a total of 600 square feet. We included floating modern style vanity cabinets with white Zen quartz, large black format wall tile, and floating hanging mirrors. Located right next to the vanity area is a large, modern style pull-out linen cabinet that provides ample storage, as well as a wooden floating bench that provides storage below the large window. The centerpiece of our modern design is the combined free-standing tub and walk-in, curb less shower area, surrounded by views of the natural landscape. To highlight the modern design interior, we added light white porcelain large format floor tile to complement the floor-to-ceiling dark grey porcelain wall tile to give off a modern appeal. Last not but not least, a frosted glass partition separates the bath area from the toilet, allowing for a semi-private toilet area.
Jim Tetro Architectural Photography

Inredning av ett modernt stort vit vitt en-suite badrum, med släta luckor, bänkskiva i akrylsten, en kantlös dusch, beige kakel, stickkakel, klinkergolv i porslin, ett undermonterad handfat, vitt golv, dusch med gångjärnsdörr och skåp i mörkt trä
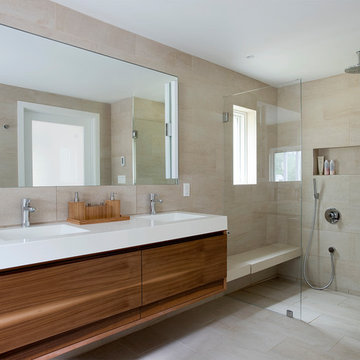
This home has been through many transformations throughout the decades. It originally was built as a ranch style in the 1970’s. Then converted into a two-story with in-law apartment in the 1980’s. In 2015, the new homeowners wished to take this to the next level and create a modern beauty in the heart of suburbia.
Photography: Jame R. Salomon
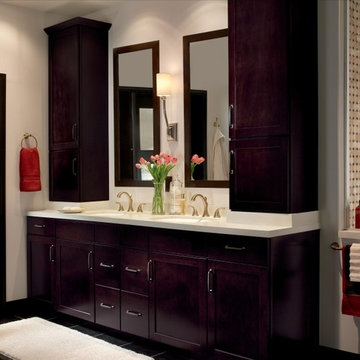
Walk-In Tub, Safety Tub
Idéer för stora funkis en-suite badrum, med skåp i shakerstil, skåp i mörkt trä, en hörndusch, beige kakel, mosaik, beige väggar, klinkergolv i porslin, ett undermonterad handfat, bänkskiva i akrylsten och svart golv
Idéer för stora funkis en-suite badrum, med skåp i shakerstil, skåp i mörkt trä, en hörndusch, beige kakel, mosaik, beige väggar, klinkergolv i porslin, ett undermonterad handfat, bänkskiva i akrylsten och svart golv
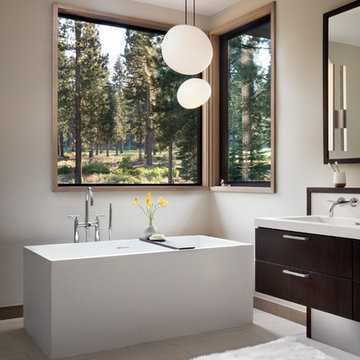
Photo: Lisa Petrole
Bild på ett stort vintage en-suite badrum, med släta luckor, skåp i mörkt trä, ett fristående badkar, klinkergolv i porslin, ett avlångt handfat, en toalettstol med hel cisternkåpa, blå kakel, tunnelbanekakel, vita väggar och bänkskiva i akrylsten
Bild på ett stort vintage en-suite badrum, med släta luckor, skåp i mörkt trä, ett fristående badkar, klinkergolv i porslin, ett avlångt handfat, en toalettstol med hel cisternkåpa, blå kakel, tunnelbanekakel, vita väggar och bänkskiva i akrylsten
8 798 foton på badrum, med skåp i mörkt trä och bänkskiva i akrylsten
1
