8 793 foton på badrum, med skåp i mörkt trä och bänkskiva i akrylsten
Sortera efter:Populärt i dag
1 - 20 av 8 793 foton

a bathroom was added between the existing garage and home. A window couldn't be added, so a skylight brings needed sunlight into the space.
WoodStone Inc, General Contractor
Home Interiors, Cortney McDougal, Interior Design
Draper White Photography

Alex
Foto på ett stort funkis vit en-suite badrum, med släta luckor, skåp i mörkt trä, ett fristående badkar, våtrum, vit kakel, marmorkakel, vita väggar, marmorgolv, ett fristående handfat, bänkskiva i akrylsten, vitt golv och dusch med gångjärnsdörr
Foto på ett stort funkis vit en-suite badrum, med släta luckor, skåp i mörkt trä, ett fristående badkar, våtrum, vit kakel, marmorkakel, vita väggar, marmorgolv, ett fristående handfat, bänkskiva i akrylsten, vitt golv och dusch med gångjärnsdörr

Bathroom.
Idéer för stora medelhavsstil en-suite badrum, med ett undermonterad handfat, släta luckor, skåp i mörkt trä, en dusch i en alkov, grå kakel, stenkakel, vita väggar, klinkergolv i porslin och bänkskiva i akrylsten
Idéer för stora medelhavsstil en-suite badrum, med ett undermonterad handfat, släta luckor, skåp i mörkt trä, en dusch i en alkov, grå kakel, stenkakel, vita väggar, klinkergolv i porslin och bänkskiva i akrylsten

Inredning av ett modernt stort vit vitt en-suite badrum, med släta luckor, bänkskiva i akrylsten, en kantlös dusch, beige kakel, stickkakel, klinkergolv i porslin, ett undermonterad handfat, vitt golv, dusch med gångjärnsdörr och skåp i mörkt trä

AV Architects + Builders
Location: Great Falls, VA, United States
Our clients were looking to renovate their existing master bedroom into a more luxurious, modern space with an open floor plan and expansive modern bath design. The existing floor plan felt too cramped and didn’t offer much closet space or spa like features. Without having to make changes to the exterior structure, we designed a space customized around their lifestyle and allowed them to feel more relaxed at home.
Our modern design features an open-concept master bedroom suite that connects to the master bath for a total of 600 square feet. We included floating modern style vanity cabinets with white Zen quartz, large black format wall tile, and floating hanging mirrors. Located right next to the vanity area is a large, modern style pull-out linen cabinet that provides ample storage, as well as a wooden floating bench that provides storage below the large window. The centerpiece of our modern design is the combined free-standing tub and walk-in, curb less shower area, surrounded by views of the natural landscape. To highlight the modern design interior, we added light white porcelain large format floor tile to complement the floor-to-ceiling dark grey porcelain wall tile to give off a modern appeal. Last not but not least, a frosted glass partition separates the bath area from the toilet, allowing for a semi-private toilet area.
Jim Tetro Architectural Photography

The intricate Victorian bathroom tiles leans more towards contemporary styling but the free standing pure white tub brings the theme back to farmhouse chic. There are infinite things to love about this master bathroom.
Photos By: Thomas Graham
Bild på ett litet funkis badrum med dusch, med släta luckor, skåp i mörkt trä, en hörndusch, en toalettstol med separat cisternkåpa, grå kakel, porslinskakel, vita väggar, klinkergolv i porslin, ett undermonterad handfat, bänkskiva i akrylsten, grått golv och dusch med gångjärnsdörr

Modern inredning av ett litet badrum, med ett konsol handfat, släta luckor, skåp i mörkt trä, bänkskiva i akrylsten, ett badkar i en alkov, en dusch i en alkov, grå kakel, glaskakel, grå väggar och klinkergolv i keramik
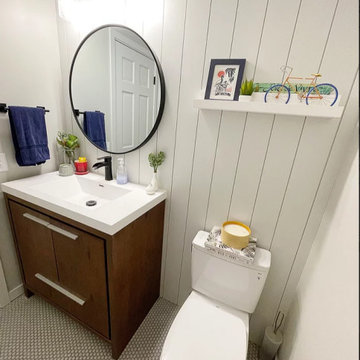
A referral from Landmark remodeling and friends of previous clients, we were hired for a test run of the first of many projects on their home improvement list. We added shiplap, and changed out the floor to a statement penny round tile. A simple upgrade that was to set the tone for the future remodels in their home.
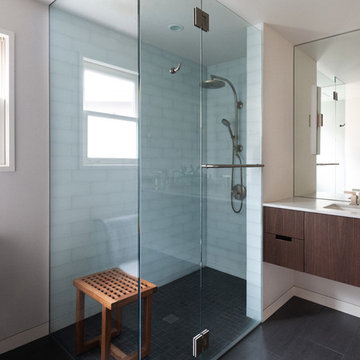
New glass enclosed shower in this existing bathroom allowed the small space to feel very open and still provide for a nice clean enclosure for the shower zone.

Modern inredning av ett litet vit vitt badrum för barn, med släta luckor, skåp i mörkt trä, ett badkar i en alkov, en öppen dusch, en vägghängd toalettstol, vit kakel, keramikplattor, vita väggar, klinkergolv i porslin, ett väggmonterat handfat, bänkskiva i akrylsten, grått golv och med dusch som är öppen
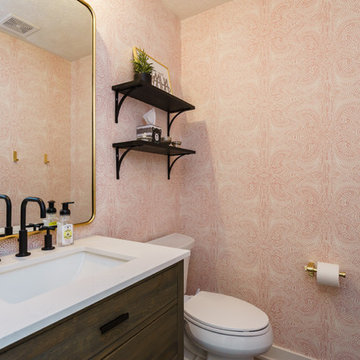
Inspiration för små moderna vitt toaletter, med släta luckor, skåp i mörkt trä, en toalettstol med separat cisternkåpa, rosa väggar och bänkskiva i akrylsten

This dog shower was finished with materials to match the walk-in shower made for the humans. White subway tile with ivory wall caps, decorative stone pan, and modern adjustable wand.

Idéer för mellanstora vintage vitt en-suite badrum, med släta luckor, skåp i mörkt trä, ett platsbyggt badkar, våtrum, en toalettstol med hel cisternkåpa, grå kakel, porslinskakel, vita väggar, klinkergolv i porslin, bänkskiva i akrylsten, vitt golv och med dusch som är öppen

We designed these custom cabinets in a walnut finish and mixed many different materials on purpose... wood, chrome, metal, porcelain. They all add so much interest together.
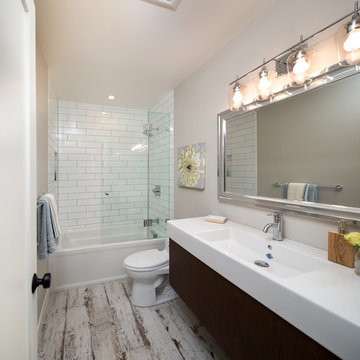
Marcell Puzsar, Bright Room Photography
Idéer för mellanstora lantliga badrum för barn, med släta luckor, ett badkar i en alkov, en dusch/badkar-kombination, en toalettstol med separat cisternkåpa, grå väggar, klinkergolv i porslin, ett integrerad handfat, bänkskiva i akrylsten, vitt golv, med dusch som är öppen, skåp i mörkt trä och vit kakel
Idéer för mellanstora lantliga badrum för barn, med släta luckor, ett badkar i en alkov, en dusch/badkar-kombination, en toalettstol med separat cisternkåpa, grå väggar, klinkergolv i porslin, ett integrerad handfat, bänkskiva i akrylsten, vitt golv, med dusch som är öppen, skåp i mörkt trä och vit kakel

Our owners were looking to upgrade their master bedroom into a hotel-like oasis away from the world with a rustic "ski lodge" feel. The bathroom was gutted, we added some square footage from a closet next door and created a vaulted, spa-like bathroom space with a feature soaking tub. We connected the bedroom to the sitting space beyond to make sure both rooms were able to be used and work together. Added some beams to dress up the ceilings along with a new more modern soffit ceiling complete with an industrial style ceiling fan. The master bed will be positioned at the actual reclaimed barn-wood wall...The gas fireplace is see-through to the sitting area and ties the large space together with a warm accent. This wall is coated in a beautiful venetian plaster. Also included 2 walk-in closet spaces (being fitted with closet systems) and an exercise room.
Pros that worked on the project included: Holly Nase Interiors, S & D Renovations (who coordinated all of the construction), Agentis Kitchen & Bath, Veneshe Master Venetian Plastering, Stoves & Stuff Fireplaces
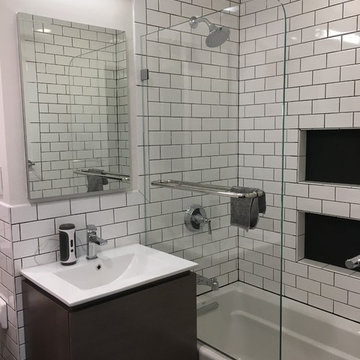
Idéer för ett mellanstort modernt badrum med dusch, med släta luckor, skåp i mörkt trä, ett badkar i en alkov, en dusch/badkar-kombination, vit kakel, tunnelbanekakel, vita väggar, klinkergolv i keramik, ett integrerad handfat, bänkskiva i akrylsten, svart golv och med dusch som är öppen

Steven Dewall
Inspiration för stora medelhavsstil en-suite badrum, med luckor med upphöjd panel, skåp i mörkt trä, ett platsbyggt badkar, beige väggar, en toalettstol med hel cisternkåpa, beige kakel, grå kakel, stenkakel, klinkergolv i keramik, ett undermonterad handfat, bänkskiva i akrylsten och beiget golv
Inspiration för stora medelhavsstil en-suite badrum, med luckor med upphöjd panel, skåp i mörkt trä, ett platsbyggt badkar, beige väggar, en toalettstol med hel cisternkåpa, beige kakel, grå kakel, stenkakel, klinkergolv i keramik, ett undermonterad handfat, bänkskiva i akrylsten och beiget golv
Bild på ett mellanstort funkis badrum med dusch, med släta luckor, skåp i mörkt trä, en hörndusch, en toalettstol med separat cisternkåpa, grå kakel, porslinskakel, vita väggar, klinkergolv i porslin, ett undermonterad handfat, bänkskiva i akrylsten, beiget golv och dusch med gångjärnsdörr
8 793 foton på badrum, med skåp i mörkt trä och bänkskiva i akrylsten
1