3 654 foton på badrum, med bänkskiva i akrylsten
Sortera efter:
Budget
Sortera efter:Populärt i dag
161 - 180 av 3 654 foton
Artikel 1 av 3
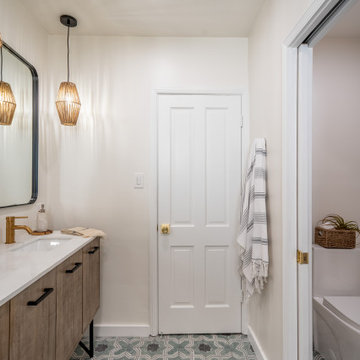
We ? bathroom renovations! This initially drab space was so poorly laid-out that it fit only a tiny vanity for a family of four!
Working in the existing footprint, and in a matter of a few weeks, we were able to design and renovate this space to accommodate a double vanity (SO important when it is the only bathroom in the house!). In addition, we snuck in a private toilet room for added functionality. Now this bath is a stunning workhorse!
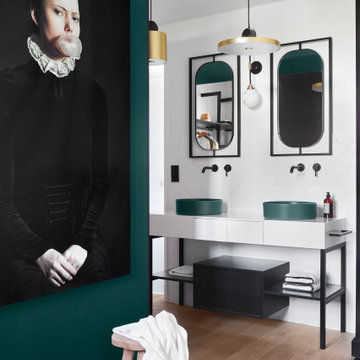
Foto på ett funkis vit badrum, med ett fristående badkar, vit kakel, keramikplattor, gröna väggar, ett nedsänkt handfat, bänkskiva i akrylsten och brunt golv

Exempel på ett mellanstort modernt vit vitt en-suite badrum, med luckor med infälld panel, vita skåp, en öppen dusch, en vägghängd toalettstol, vit kakel, marmorkakel, vita väggar, klinkergolv i keramik, ett integrerad handfat, bänkskiva i akrylsten, grått golv och med dusch som är öppen

A Porcelanosa sink and vanity with a long lit mirror is the focus of this bathroom. Alternating large format tile clad the walls. The shower has a bench and a soap niche. A large skylight over the shower provides natural light in this interior bathroom with no windows.
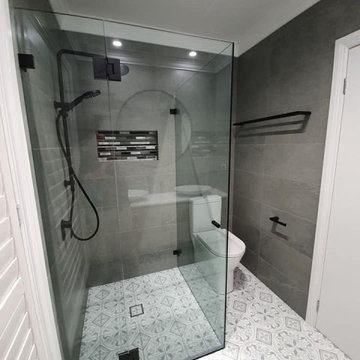
frameless shower screen with black tapware
Inredning av ett modernt litet vit vitt badrum med dusch, med skåp i ljust trä, en hörndusch, grå kakel, porslinskakel, grå väggar, klinkergolv i porslin, bänkskiva i akrylsten och vitt golv
Inredning av ett modernt litet vit vitt badrum med dusch, med skåp i ljust trä, en hörndusch, grå kakel, porslinskakel, grå väggar, klinkergolv i porslin, bänkskiva i akrylsten och vitt golv
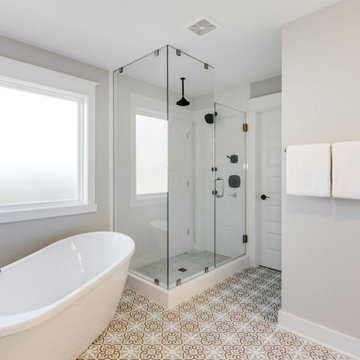
Richmond Hill Design + Build brings you this gorgeous American four-square home, crowned with a charming, black metal roof in Richmond’s historic Ginter Park neighborhood! Situated on a .46 acre lot, this craftsman-style home greets you with double, 8-lite front doors and a grand, wrap-around front porch. Upon entering the foyer, you’ll see the lovely dining room on the left, with crisp, white wainscoting and spacious sitting room/study with French doors to the right. Straight ahead is the large family room with a gas fireplace and flanking 48” tall built-in shelving. A panel of expansive 12’ sliding glass doors leads out to the 20’ x 14’ covered porch, creating an indoor/outdoor living and entertaining space. An amazing kitchen is to the left, featuring a 7’ island with farmhouse sink, stylish gold-toned, articulating faucet, two-toned cabinetry, soft close doors/drawers, quart countertops and premium Electrolux appliances. Incredibly useful butler’s pantry, between the kitchen and dining room, sports glass-front, upper cabinetry and a 46-bottle wine cooler. With 4 bedrooms, 3-1/2 baths and 5 walk-in closets, space will not be an issue. The owner’s suite has a freestanding, soaking tub, large frameless shower, water closet and 2 walk-in closets, as well a nice view of the backyard. Laundry room, with cabinetry and counter space, is conveniently located off of the classic central hall upstairs. Three additional bedrooms, all with walk-in closets, round out the second floor, with one bedroom having attached full bath and the other two bedrooms sharing a Jack and Jill bath. Lovely hickory wood floors, upgraded Craftsman trim package and custom details throughout!
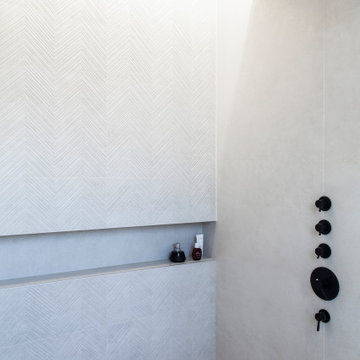
Bild på ett mycket stort funkis vit vitt en-suite badrum, med vita skåp, ett fristående badkar, en dusch i en alkov, beige kakel, keramikplattor, vita väggar, klinkergolv i keramik, bänkskiva i akrylsten, beiget golv, dusch med skjutdörr, släta luckor, en toalettstol med separat cisternkåpa och ett undermonterad handfat
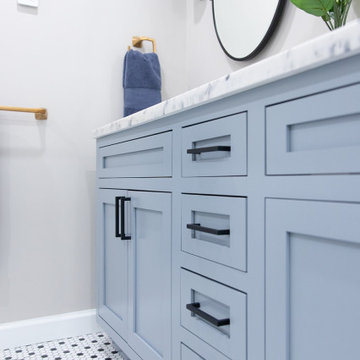
Bertch Shaker in Loft with Mate Black Top Knobs draw pulls. Tere-Stone Sierra Glaicier double vanity top.
Inspiration för stora moderna vitt en-suite badrum, med skåp i shakerstil, grå skåp, ett undermonterad handfat och bänkskiva i akrylsten
Inspiration för stora moderna vitt en-suite badrum, med skåp i shakerstil, grå skåp, ett undermonterad handfat och bänkskiva i akrylsten

Bild på ett stort funkis vit vitt en-suite badrum, med släta luckor, skåp i ljust trä, ett fristående badkar, en dusch i en alkov, en vägghängd toalettstol, vit kakel, stenhäll, grå väggar, klinkergolv i keramik, ett integrerad handfat, bänkskiva i akrylsten, brunt golv och dusch med skjutdörr
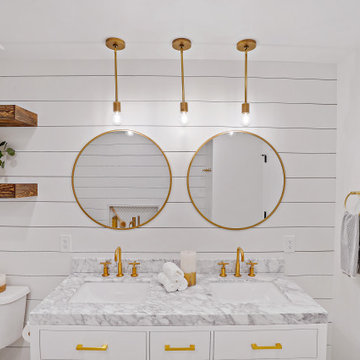
Bild på ett mellanstort vintage grå grått badrum för barn, med släta luckor, vita skåp, ett fristående badkar, en dusch/badkar-kombination, en toalettstol med separat cisternkåpa, vita väggar, klinkergolv i porslin, ett undermonterad handfat, bänkskiva i akrylsten, vitt golv och med dusch som är öppen
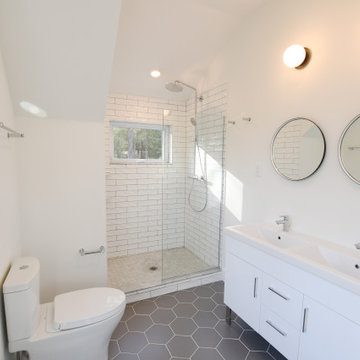
3 Bedroom, 3 Bath, 1800 square foot farmhouse in the Catskills is an excellent example of Modern Farmhouse style. Designed and built by The Catskill Farms, offering wide plank floors, classic tiled bathrooms, open floorplans, and cathedral ceilings. Modern accent like the open riser staircase, barn style hardware, and clean modern open shelving in the kitchen. A cozy stone fireplace with reclaimed beam mantle.
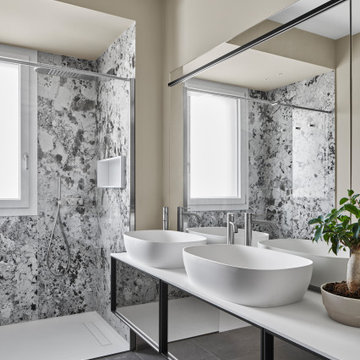
Il bagno prinicipale è ampio e luminoso, con una comoda doccia walk-in filopavimento e il mobile con doppio lavabo e ante realizzate con specchio bronzato.
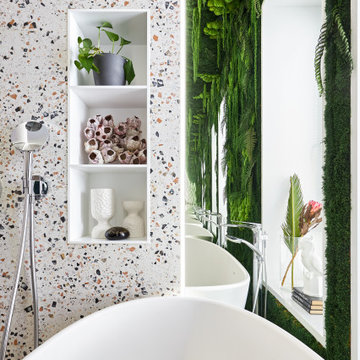
Ванная комната с терраццо и фитостеной, переходящей на потолок.
Bild på ett mellanstort funkis vit vitt badrum med dusch, med släta luckor, vita skåp, ett fristående badkar, en dusch i en alkov, en vägghängd toalettstol, flerfärgad kakel, porslinskakel, flerfärgade väggar, klinkergolv i keramik, ett nedsänkt handfat, bänkskiva i akrylsten, vitt golv och dusch med gångjärnsdörr
Bild på ett mellanstort funkis vit vitt badrum med dusch, med släta luckor, vita skåp, ett fristående badkar, en dusch i en alkov, en vägghängd toalettstol, flerfärgad kakel, porslinskakel, flerfärgade väggar, klinkergolv i keramik, ett nedsänkt handfat, bänkskiva i akrylsten, vitt golv och dusch med gångjärnsdörr
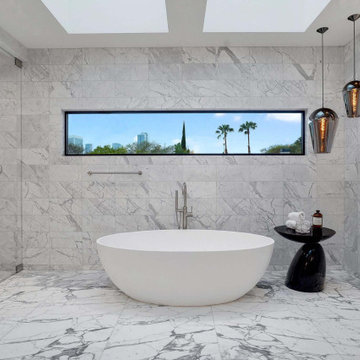
Large and modern master bathroom primary bathroom. Grey and white marble paired with warm wood flooring and door. Expansive curbless shower and freestanding tub sit on raised platform with LED light strip. Modern glass pendants and small black side table add depth to the white grey and wood bathroom. Large skylights act as modern coffered ceiling flooding the room with natural light.

Master suite bathroom with dual sinks and oversized walk-in shower. Separate toilet room.
ON oversized "shadowbox" window extends to the rear patio.
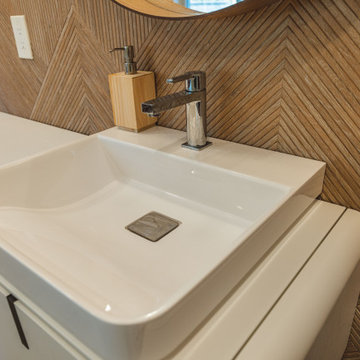
FineCraft Contractors, Inc.
mcd Studio
Idéer för mellanstora vintage vitt en-suite badrum, med släta luckor, vita skåp, ett fristående badkar, en hörndusch, klinkergolv i porslin, ett nedsänkt handfat, bänkskiva i akrylsten, brunt golv och dusch med gångjärnsdörr
Idéer för mellanstora vintage vitt en-suite badrum, med släta luckor, vita skåp, ett fristående badkar, en hörndusch, klinkergolv i porslin, ett nedsänkt handfat, bänkskiva i akrylsten, brunt golv och dusch med gångjärnsdörr
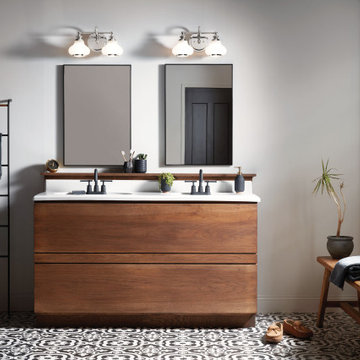
Ainsley's traditional silhouette charms with distinctive details like retro-modern turned cups. Cased opal glass shades are accented with an elegant Polished Nickel trim ring. This item is available locally at Cardello Lighting.

A run down traditional 1960's home in the heart of the san Fernando valley area is a common site for home buyers in the area. so, what can you do with it you ask? A LOT! is our answer. Most first-time home buyers are on a budget when they need to remodel and we know how to maximize it. The entire exterior of the house was redone with #stucco over layer, some nice bright color for the front door to pop out and a modern garage door is a good add. the back yard gained a huge 400sq. outdoor living space with Composite Decking from Cali Bamboo and a fantastic insulated patio made from aluminum. The pool was redone with dark color pebble-tech for better temperature capture and the 0 maintenance of the material.
Inside we used water resistance wide planks European oak look-a-like laminated flooring. the floor is continues throughout the entire home (except the bathrooms of course ? ).
A gray/white and a touch of earth tones for the wall colors to bring some brightness to the house.
The center focal point of the house is the transitional farmhouse kitchen with real reclaimed wood floating shelves and custom-made island vegetables/fruits baskets on a full extension hardware.
take a look at the clean and unique countertop cloudburst-concrete by caesarstone it has a "raw" finish texture.
The master bathroom is made entirely from natural slate stone in different sizes, wall mounted modern vanity and a fantastic shower system by Signature Hardware.
Guest bathroom was lightly remodeled as well with a new 66"x36" Mariposa tub by Kohler with a single piece quartz slab installed above it.
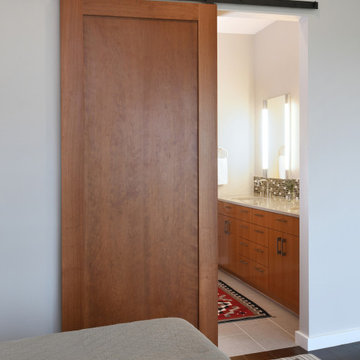
Our client’s desire was to have a country retreat that would be large enough to accommodate their sizable family and groups of friends. The master bedroom has been designed in a neutral palette allowing the outdoor landscapes indoor. The entrance to the master bath is separated with a barn door. The master bedroom and bathroom are both fully accessible with wide doorways, a curbless, roll-in shower with bench seat, and grab bars.
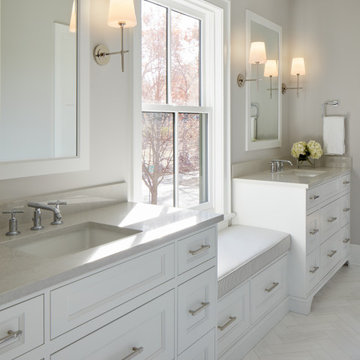
Idéer för ett klassiskt beige badrum, med luckor med infälld panel, vita skåp, vit kakel, marmorkakel, beige väggar, marmorgolv, ett undermonterad handfat, bänkskiva i akrylsten och vitt golv
3 654 foton på badrum, med bänkskiva i akrylsten
9
