3 091 foton på badrum, med bänkskiva i akrylsten
Sortera efter:
Budget
Sortera efter:Populärt i dag
181 - 200 av 3 091 foton
Artikel 1 av 3
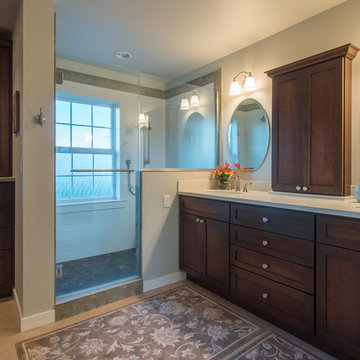
Remodeled in 2015.
Foto på ett mellanstort lantligt vit en-suite badrum, med skåp i shakerstil, skåp i mörkt trä, en dubbeldusch, en toalettstol med separat cisternkåpa, grön kakel, porslinskakel, blå väggar, linoleumgolv, ett undermonterad handfat, bänkskiva i akrylsten, beiget golv och dusch med gångjärnsdörr
Foto på ett mellanstort lantligt vit en-suite badrum, med skåp i shakerstil, skåp i mörkt trä, en dubbeldusch, en toalettstol med separat cisternkåpa, grön kakel, porslinskakel, blå väggar, linoleumgolv, ett undermonterad handfat, bänkskiva i akrylsten, beiget golv och dusch med gångjärnsdörr
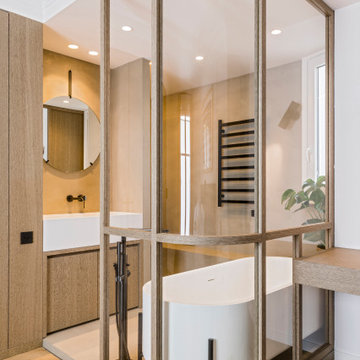
Photo : Romain Ricard
Inspiration för ett mellanstort vit vitt en-suite badrum, med släta luckor, skåp i mellenmörkt trä, ett badkar med tassar, en öppen dusch, grå kakel, grå väggar, betonggolv, ett avlångt handfat, bänkskiva i akrylsten, grått golv och med dusch som är öppen
Inspiration för ett mellanstort vit vitt en-suite badrum, med släta luckor, skåp i mellenmörkt trä, ett badkar med tassar, en öppen dusch, grå kakel, grå väggar, betonggolv, ett avlångt handfat, bänkskiva i akrylsten, grått golv och med dusch som är öppen

Dans ce grand appartement, l’accent a été mis sur des couleurs fortes qui donne du caractère à cet intérieur.
On retrouve un bleu nuit dans le salon avec la bibliothèque sur mesure ainsi que dans la chambre parentale. Cette couleur donne de la profondeur à la pièce ainsi qu’une ambiance intimiste. La couleur verte se décline dans la cuisine et dans l’entrée qui a été entièrement repensée pour être plus fonctionnelle. La verrière d’artiste au style industriel relie les deux espaces pour créer une continuité visuelle.
Enfin, on trouve une couleur plus forte, le rouge terracotta, dans l’espace servant à la fois de bureau et de buanderie. Elle donne du dynamisme à la pièce et inspire la créativité !
Un cocktail de couleurs tendance associé avec des matériaux de qualité, ça donne ça !
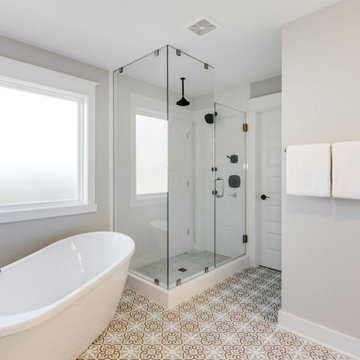
Richmond Hill Design + Build brings you this gorgeous American four-square home, crowned with a charming, black metal roof in Richmond’s historic Ginter Park neighborhood! Situated on a .46 acre lot, this craftsman-style home greets you with double, 8-lite front doors and a grand, wrap-around front porch. Upon entering the foyer, you’ll see the lovely dining room on the left, with crisp, white wainscoting and spacious sitting room/study with French doors to the right. Straight ahead is the large family room with a gas fireplace and flanking 48” tall built-in shelving. A panel of expansive 12’ sliding glass doors leads out to the 20’ x 14’ covered porch, creating an indoor/outdoor living and entertaining space. An amazing kitchen is to the left, featuring a 7’ island with farmhouse sink, stylish gold-toned, articulating faucet, two-toned cabinetry, soft close doors/drawers, quart countertops and premium Electrolux appliances. Incredibly useful butler’s pantry, between the kitchen and dining room, sports glass-front, upper cabinetry and a 46-bottle wine cooler. With 4 bedrooms, 3-1/2 baths and 5 walk-in closets, space will not be an issue. The owner’s suite has a freestanding, soaking tub, large frameless shower, water closet and 2 walk-in closets, as well a nice view of the backyard. Laundry room, with cabinetry and counter space, is conveniently located off of the classic central hall upstairs. Three additional bedrooms, all with walk-in closets, round out the second floor, with one bedroom having attached full bath and the other two bedrooms sharing a Jack and Jill bath. Lovely hickory wood floors, upgraded Craftsman trim package and custom details throughout!
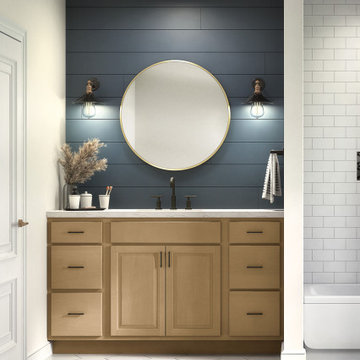
Glyn Birch Quill - Aristokraft Cabinetry
Idéer för ett klassiskt vit badrum, med luckor med upphöjd panel, skåp i mellenmörkt trä, en öppen dusch, blå kakel, vita väggar, klinkergolv i keramik, bänkskiva i akrylsten, vitt golv och med dusch som är öppen
Idéer för ett klassiskt vit badrum, med luckor med upphöjd panel, skåp i mellenmörkt trä, en öppen dusch, blå kakel, vita väggar, klinkergolv i keramik, bänkskiva i akrylsten, vitt golv och med dusch som är öppen
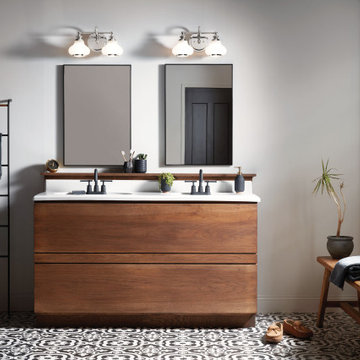
Ainsley's traditional silhouette charms with distinctive details like retro-modern turned cups. Cased opal glass shades are accented with an elegant Polished Nickel trim ring. This item is available locally at Cardello Lighting.
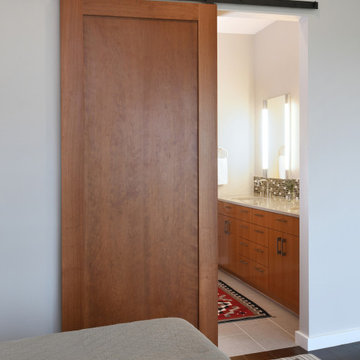
Our client’s desire was to have a country retreat that would be large enough to accommodate their sizable family and groups of friends. The master bedroom has been designed in a neutral palette allowing the outdoor landscapes indoor. The entrance to the master bath is separated with a barn door. The master bedroom and bathroom are both fully accessible with wide doorways, a curbless, roll-in shower with bench seat, and grab bars.

Düsseldorf, Badgestaltung im Dachgeschoss.
Inspiration för små moderna brunt en-suite badrum, med luckor med profilerade fronter, bruna skåp, en kantlös dusch, en vägghängd toalettstol, grön kakel, glaskakel, gröna väggar, mellanmörkt trägolv, ett nedsänkt handfat, bänkskiva i akrylsten, brunt golv och med dusch som är öppen
Inspiration för små moderna brunt en-suite badrum, med luckor med profilerade fronter, bruna skåp, en kantlös dusch, en vägghängd toalettstol, grön kakel, glaskakel, gröna väggar, mellanmörkt trägolv, ett nedsänkt handfat, bänkskiva i akrylsten, brunt golv och med dusch som är öppen
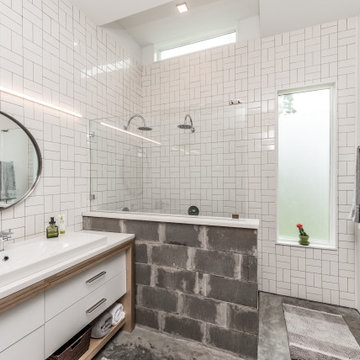
Nouveau Bungalow - Un - Designed + Built + Curated by Steven Allen Designs, LLC
Idéer för mellanstora eklektiska vitt en-suite badrum, med släta luckor, vita skåp, en öppen dusch, en toalettstol med separat cisternkåpa, vit kakel, keramikplattor, grå väggar, betonggolv, ett nedsänkt handfat, bänkskiva i akrylsten, grått golv och med dusch som är öppen
Idéer för mellanstora eklektiska vitt en-suite badrum, med släta luckor, vita skåp, en öppen dusch, en toalettstol med separat cisternkåpa, vit kakel, keramikplattor, grå väggar, betonggolv, ett nedsänkt handfat, bänkskiva i akrylsten, grått golv och med dusch som är öppen
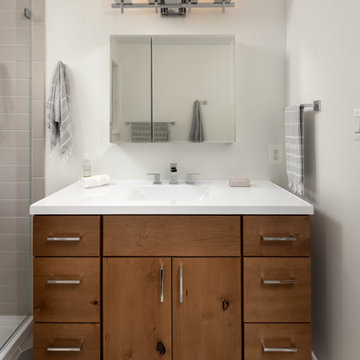
The original bathroom on the main floor had an odd Jack-and-Jill layout with two toilets, two vanities and only a single tub/shower (in vintage mint green, no less). With some creative modifications to existing walls and the removal of a small linen closet, we were able to divide the space into two functional bathrooms – one of them now a true en suite master.
In the master bathroom we chose a soothing palette of warm grays – the geometric floor tile was laid in a random pattern adding to the modern minimalist style. The slab front vanity has a mid-century vibe and feels at place in the home. Storage space is always at a premium in smaller bathrooms so we made sure there was ample countertop space and an abundance of drawers in the vanity. While calming grays were welcome in the bathroom, a saturated pop of color adds vibrancy to the master bedroom and creates a vibrant backdrop for furnishings.
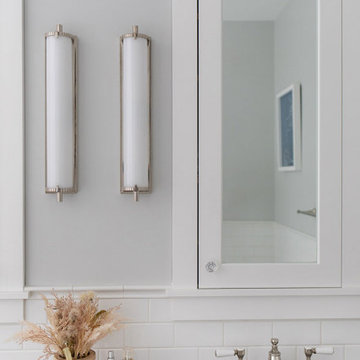
Wood-wrapped medicine cabinet and chrome and glass sconces.
Idéer för att renovera ett stort amerikanskt grå grått en-suite badrum, med skåp i shakerstil, vita skåp, ett badkar med tassar, våtrum, en toalettstol med separat cisternkåpa, vit kakel, porslinskakel, vita väggar, klinkergolv i porslin, ett undermonterad handfat, vitt golv, med dusch som är öppen och bänkskiva i akrylsten
Idéer för att renovera ett stort amerikanskt grå grått en-suite badrum, med skåp i shakerstil, vita skåp, ett badkar med tassar, våtrum, en toalettstol med separat cisternkåpa, vit kakel, porslinskakel, vita väggar, klinkergolv i porslin, ett undermonterad handfat, vitt golv, med dusch som är öppen och bänkskiva i akrylsten

Bathrooms by Oldham were engaged by Judith & Frank to redesign their main bathroom and their downstairs powder room.
We provided the upstairs bathroom with a new layout creating flow and functionality with a walk in shower. Custom joinery added the much needed storage and an in-wall cistern created more space.
In the powder room downstairs we offset a wall hung basin and in-wall cistern to create space in the compact room along with a custom cupboard above to create additional storage. Strip lighting on a sensor brings a soft ambience whilst being practical.
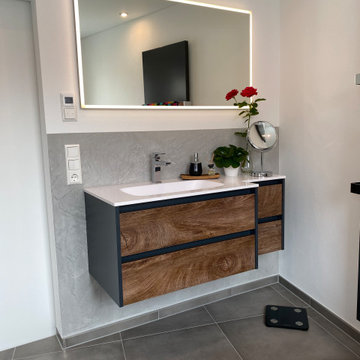
Inspiration för ett funkis vit vitt badrum, med skåp i mörkt trä, grå kakel och bänkskiva i akrylsten
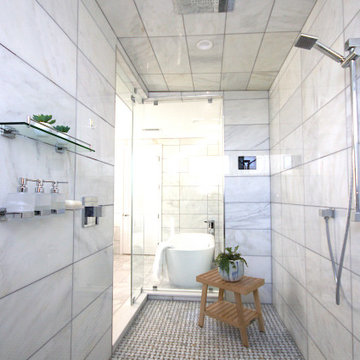
Luxury Spa Bathroom with chrome and glass bath accessories. This expansive steam shower is wall to wall with hooks for towels.
Idéer för att renovera ett stort funkis vit vitt en-suite badrum, med släta luckor, skåp i mörkt trä, ett fristående badkar, våtrum, en vägghängd toalettstol, vit kakel, marmorkakel, vita väggar, marmorgolv, ett undermonterad handfat, bänkskiva i akrylsten, vitt golv och dusch med gångjärnsdörr
Idéer för att renovera ett stort funkis vit vitt en-suite badrum, med släta luckor, skåp i mörkt trä, ett fristående badkar, våtrum, en vägghängd toalettstol, vit kakel, marmorkakel, vita väggar, marmorgolv, ett undermonterad handfat, bänkskiva i akrylsten, vitt golv och dusch med gångjärnsdörr
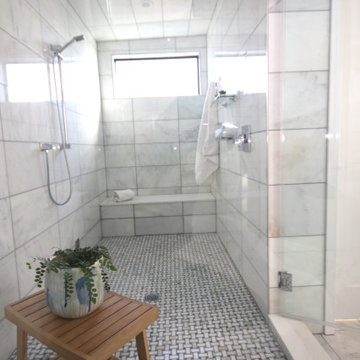
Luxury Spa Bathroom with chrome and glass bath accessories. This expansive steam shower is wall to wall with hooks for towels.
Exempel på ett stort modernt vit vitt en-suite badrum, med släta luckor, skåp i mörkt trä, ett fristående badkar, våtrum, en vägghängd toalettstol, vit kakel, stenkakel, vita väggar, marmorgolv, ett undermonterad handfat, bänkskiva i akrylsten, vitt golv och dusch med gångjärnsdörr
Exempel på ett stort modernt vit vitt en-suite badrum, med släta luckor, skåp i mörkt trä, ett fristående badkar, våtrum, en vägghängd toalettstol, vit kakel, stenkakel, vita väggar, marmorgolv, ett undermonterad handfat, bänkskiva i akrylsten, vitt golv och dusch med gångjärnsdörr
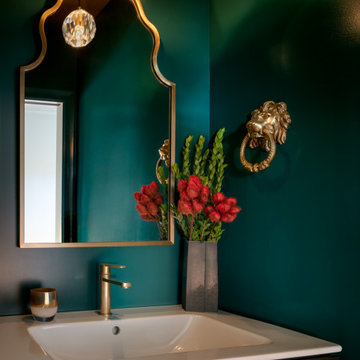
Inspiration för ett funkis vit vitt toalett, med släta luckor, skåp i mellenmörkt trä och bänkskiva i akrylsten
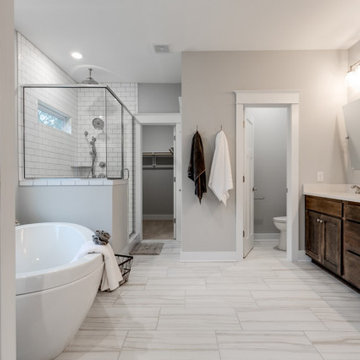
Brand new home in HOT Northside. If you are looking for the conveniences and low maintenance of new and the feel of an established historic neighborhood…Here it is! Enter this stately colonial to find lovely 2-story foyer, stunning living and dining rooms. Fabulous huge open kitchen and family room featuring huge island perfect for entertaining, tile back splash, stainless appliances, farmhouse sink and great lighting! Butler’s pantry with great storage- great staging spot for your parties. Family room with built in bookcases and gas fireplace with easy access to outdoor rear porch makes for great flow. Upstairs find a luxurious master suite. Master bath features large tiled shower and lovely slipper soaking tub. His and her closets. 3 additional bedrooms are great size. Southern bedrooms share a Jack and Jill bath and 4th bedroom has a private bath. Lovely light fixtures and great detail throughout!
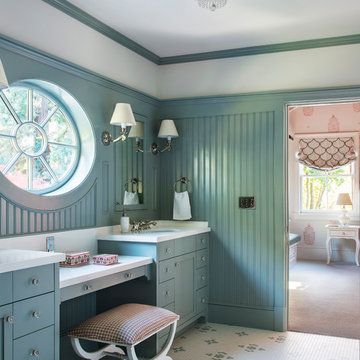
Foto på ett mellanstort vintage badrum, med blå skåp, ett fristående badkar, en dusch i en alkov, grå kakel, blå väggar, klinkergolv i porslin, ett undermonterad handfat, bänkskiva i akrylsten, flerfärgat golv, med dusch som är öppen och skåp i shakerstil
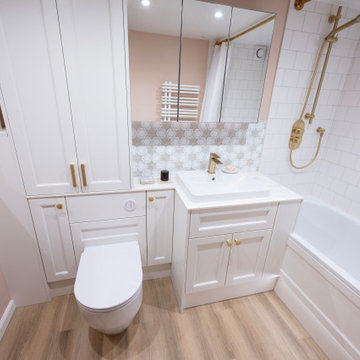
A compact cottage bathroom with a run of traditional fitted furniture for maximum storage.
Idéer för att renovera ett litet vintage vit vitt badrum för barn, med skåp i shakerstil, vita skåp, ett platsbyggt badkar, en dusch/badkar-kombination, en toalettstol med hel cisternkåpa, vit kakel, porslinskakel, rosa väggar, bänkskiva i akrylsten och dusch med duschdraperi
Idéer för att renovera ett litet vintage vit vitt badrum för barn, med skåp i shakerstil, vita skåp, ett platsbyggt badkar, en dusch/badkar-kombination, en toalettstol med hel cisternkåpa, vit kakel, porslinskakel, rosa väggar, bänkskiva i akrylsten och dusch med duschdraperi
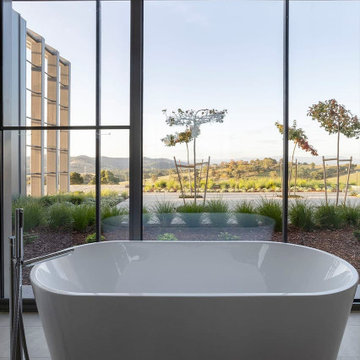
Within the lush acres of Chirnside Park, lies the Woorarra house overlooking the views of the surrounding hills and greenery. With a timeless yet contemporary design, the existing farmhouse was transformed into a spacious home featuring an open plan to allow breath taking views.
3 091 foton på badrum, med bänkskiva i akrylsten
10
