47 264 foton på badrum, med bänkskiva i akrylsten
Sortera efter:
Budget
Sortera efter:Populärt i dag
201 - 220 av 47 264 foton
Artikel 1 av 3

Bruce Starrenburg
Idéer för mellanstora vintage en-suite badrum, med ett integrerad handfat, släta luckor, svarta skåp, bänkskiva i akrylsten, ett badkar i en alkov, en dusch/badkar-kombination, en toalettstol med hel cisternkåpa, vit kakel, stenkakel, vita väggar och marmorgolv
Idéer för mellanstora vintage en-suite badrum, med ett integrerad handfat, släta luckor, svarta skåp, bänkskiva i akrylsten, ett badkar i en alkov, en dusch/badkar-kombination, en toalettstol med hel cisternkåpa, vit kakel, stenkakel, vita väggar och marmorgolv

Four Brothers LLC
Inspiration för stora industriella en-suite badrum, med ett avlångt handfat, skåp i mörkt trä, bänkskiva i akrylsten, en öppen dusch, grå kakel, porslinskakel, grå väggar, klinkergolv i porslin, öppna hyllor, en toalettstol med separat cisternkåpa, grått golv och dusch med gångjärnsdörr
Inspiration för stora industriella en-suite badrum, med ett avlångt handfat, skåp i mörkt trä, bänkskiva i akrylsten, en öppen dusch, grå kakel, porslinskakel, grå väggar, klinkergolv i porslin, öppna hyllor, en toalettstol med separat cisternkåpa, grått golv och dusch med gångjärnsdörr

Master bath remodel with porcelain wood tiles and Waterworks fixtures. Photography by Manolo Langis
Located steps away from the beach, the client engaged us to transform a blank industrial loft space to a warm inviting space that pays respect to its industrial heritage. We use anchored large open space with a sixteen foot conversation island that was constructed out of reclaimed logs and plumbing pipes. The island itself is divided up into areas for eating, drinking, and reading. Bringing this theme into the bedroom, the bed was constructed out of 12x12 reclaimed logs anchored by two bent steel plates for side tables.
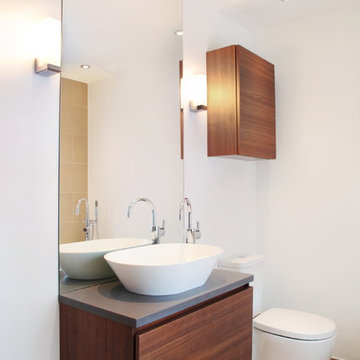
The walnut cabinets add a sophisticated warmth to this neutral bathroom. We also love the rounded sink which could be matched with a similar shaped bath in a bigger space. The lighting creates a soft glow which is perfect for a bathroom.
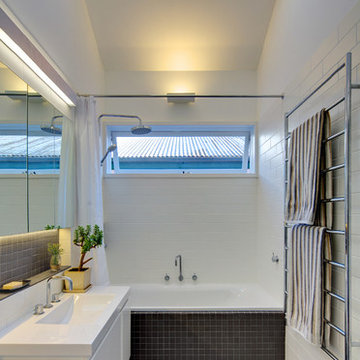
A simple bathroom design with a monochromatic palette. The raked ceiling of the extension continues in here to provide a sense of drama.
Huw Lambert Photography
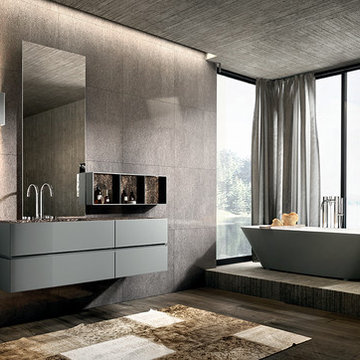
Idéer för att renovera ett stort funkis en-suite badrum, med ett undermonterad handfat, möbel-liknande, grå skåp, bänkskiva i akrylsten, ett fristående badkar och klinkergolv i porslin
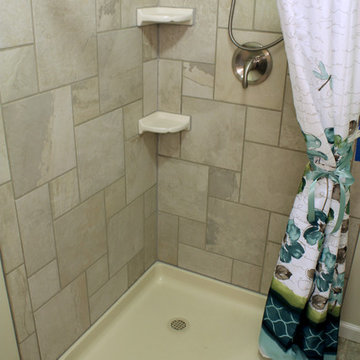
This bedroom and full bathroom are part of an adventuresome project my wife and I embarked upon to create a complete apartment in the basement of our townhouse. We designed a floor plan that creatively and efficiently used all of the 385-square-foot-space, without sacrificing beauty, comfort or function – and all without breaking the bank! To maximize our budget, we did the work ourselves and added everything from thrift store finds to DIY wall art to bring it all together.
The small footprint of this bathroom made it a challenge to include all the necessities. This neo-angle shower was the perfect solution. We are not fans of standard square tile so we dressed up the shower walls with this more interesting pattern.

This master bath in a condo high rise was completely remodeled and transformed. Careful attention was given to tile selection and placement. The medicine cabinet display was custom design for optimum function and integration to the overall space. Various lighting systems are utilized to provide proper lighting and drama.
Mitchell Shenker, Photography
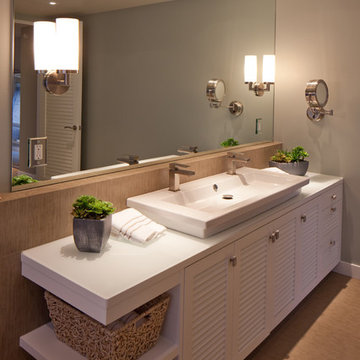
Chipper Hatter Photography
Modern inredning av ett mellanstort vit vitt en-suite badrum, med ett avlångt handfat, luckor med lamellpanel, vita skåp, grå väggar, klinkergolv i keramik och bänkskiva i akrylsten
Modern inredning av ett mellanstort vit vitt en-suite badrum, med ett avlångt handfat, luckor med lamellpanel, vita skåp, grå väggar, klinkergolv i keramik och bänkskiva i akrylsten
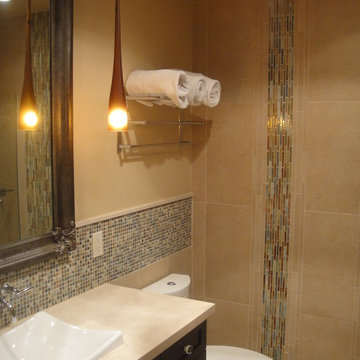
Modern inredning av ett litet badrum med dusch, med skåp i shakerstil, skåp i mörkt trä, en kantlös dusch, en toalettstol med separat cisternkåpa, blå kakel, stickkakel, beige väggar, klinkergolv i porslin, ett nedsänkt handfat och bänkskiva i akrylsten

Mert Carpenter Photography
Idéer för mellanstora funkis en-suite badrum, med ett fristående badkar, släta luckor, skåp i mellenmörkt trä, en öppen dusch, en toalettstol med hel cisternkåpa, beige kakel, stenhäll, flerfärgade väggar, klinkergolv i porslin, ett nedsänkt handfat och bänkskiva i akrylsten
Idéer för mellanstora funkis en-suite badrum, med ett fristående badkar, släta luckor, skåp i mellenmörkt trä, en öppen dusch, en toalettstol med hel cisternkåpa, beige kakel, stenhäll, flerfärgade väggar, klinkergolv i porslin, ett nedsänkt handfat och bänkskiva i akrylsten

Stunning shower stall flanked by twin wall-hung vanities. Shower bar system, and modern faucets add to the effect.
Idéer för ett stort modernt en-suite badrum, med ett undermonterad handfat, släta luckor, skåp i ljust trä, en dusch i en alkov, beige kakel, mosaik, ett fristående badkar, beige väggar, bänkskiva i akrylsten och vinylgolv
Idéer för ett stort modernt en-suite badrum, med ett undermonterad handfat, släta luckor, skåp i ljust trä, en dusch i en alkov, beige kakel, mosaik, ett fristående badkar, beige väggar, bänkskiva i akrylsten och vinylgolv

Built in the early 1900s, this brownstone’s 83-square-foot bathroom had seen better days. Upgrades like a furniture-style vanity and oil-rubbed bronze faucetry preserve its vintage feel while adding modern functionality.
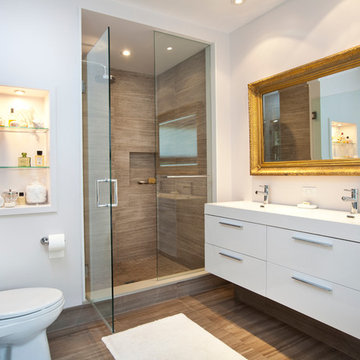
modern ensuite bath with antique mirror
Inredning av ett modernt mellanstort en-suite badrum, med släta luckor, vita skåp, en dusch i en alkov, en toalettstol med hel cisternkåpa, brun kakel, ett avlångt handfat, porslinskakel, vita väggar, klinkergolv i porslin, bänkskiva i akrylsten och brunt golv
Inredning av ett modernt mellanstort en-suite badrum, med släta luckor, vita skåp, en dusch i en alkov, en toalettstol med hel cisternkåpa, brun kakel, ett avlångt handfat, porslinskakel, vita väggar, klinkergolv i porslin, bänkskiva i akrylsten och brunt golv
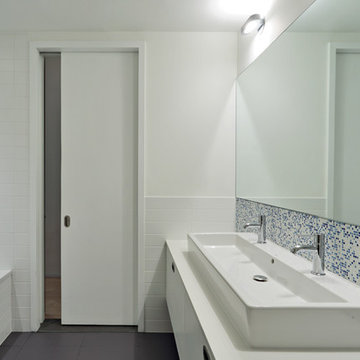
Renovation and reconfiguration of a 4500 sf loft in Tribeca. The main goal of the project was to better adapt the apartment to the needs of a growing family, including adding a bedroom to the children's wing and reconfiguring the kitchen to function as the center of family life. One of the main challenges was to keep the project on a very tight budget without compromising the high-end quality of the apartment.
Project team: Richard Goodstein, Emil Harasim, Angie Hunsaker, Michael Hanson
Contractor: Moulin & Associates, New York
Photos: Tom Sibley

Kid's Bathroom: Shower Area
Exempel på ett mellanstort modernt vit vitt badrum för barn, med en dusch/badkar-kombination, vit kakel, tunnelbanekakel, vita väggar, mosaikgolv, ett platsbyggt badkar, släta luckor, ett undermonterad handfat, bänkskiva i akrylsten, vitt golv och dusch med duschdraperi
Exempel på ett mellanstort modernt vit vitt badrum för barn, med en dusch/badkar-kombination, vit kakel, tunnelbanekakel, vita väggar, mosaikgolv, ett platsbyggt badkar, släta luckor, ett undermonterad handfat, bänkskiva i akrylsten, vitt golv och dusch med duschdraperi
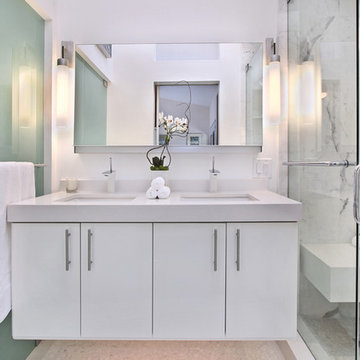
This bathroom is an example of how to create a luxurious spa look with minimal square footage. The design combines efficiency and style. Glass doors and enclosures maximize the limited space and add a clean, modern look. A large mirrored medicine cabinet was also used for additional storage. Designer: Fumiko Faiman, ASID. Photo by : Jeri Koegel
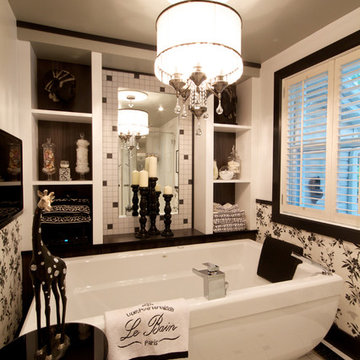
In 2008 an extension was added to this small country home thus allowing the clients to redesign the main floor with a larger master suite, housing a separate vanity, and a bathroom filled with technology, elegance and luxury.
Although the existing space was acceptable, it did not reflect the charismatic character of the clients, and lacked breathing space.
By borrowing the ineffective space from their existing “entrance court” and removing all closets thus permitting for a private space to accommodate a large vanity with Jack and Jill sinks, a separate bathroom area housing a deep sculptural tub with air massage and hydrotherapy combination, set in a perfect symmetrical fashion to allow the beautiful views of the outdoor landscape, a thin 30” LCD TV, and incorporating a large niche wall for artful accessories and spa products, as well as a private entrance to the large well organized dressing room with a make-up counter. A peaceful, elegant yet highly functional on-suite was created by this young couple’s dream of having a contemporary hotel chic palette inspired by their travels in Paris. Using the classic black and white color combination, a touch of glam, the warm natural color of cherry wood and the technology and innovation brought this retreat to a new level of relaxation.
CLIENTS NEEDS
Better flow, Space to blend with surrounding open area – yet still have a “wow effect”
Create more organized and functional storage and take in consideration client’s mobility handicap.
A large shower, an elongated tall boy toilette ,a bidet, a TV, a deep bathtub and a space to incorporate art. Designate an area to house a vanity with 2 sinks, separate from toilette and bathing area.
OBJECTIVES
Remove existing surrounding walls and closets, incorporated same flooring material throughout adding texture and pattern to blend with each surrounding areas.
Use contrasting elements, but control with tone on tone textured materials such as wall tile. Use warm natural materials such as; solid cherry shaker style pocket doors. Enhance architectural details.
Plan for custom storage using ergonomics solutions for easy access. Increase storage at entry to house all winter and summer apparel yet leave space for guest belongings.
Create a fully organized and functional dressing room.
Design the bathroom using a large shower but taking in consideration client’s height differences, incorporate client’s flair for modern technology yet keeping with architectural bones of existing country home design.
Create a separate room that fits the desired hotel chic design and add classic contemporary glam without being trendy.
DESIGN SOLUTIONS
By removing most walls and re-dividing the space to fit the client’s needs, this improves the traffic flow and beautifies the line of sight. A feature wall using rich materials such as white carrara marble basket weave pattern on wall and a practical bench platform made out of Staron-pebble frost, back-lit with a well concealed LED strip light. The glow of two warm white spot lights, highlight the rich marble wall and ties this luxuriant practical element inviting guests to the enticing journey of the on-suite.
Incorporate pot-lights in ceiling for general lighting. Add crystal chandeliers as focal point in the vanity area and bathroom to create balance and symmetry within the space. Highlight areas such as wall niches, vanity counter and feature wall sections. Blend architectural elements with a cool white LED strip lighting for decorative-mood accents.
Integrate a large seamless shower so as to not overpower the main attraction of the bathroom, insert a shower head tower with adjustable shower heads, The addition of a state of the art electronic bidet seat fitted on to an elongated tall boy toilette. Special features of this bidet include; heated seat, gentle washing ,cleaning and drying functions, which not only looks great but is more functional than your average bidet that takes up too much valuable space.
SPECIAL FEATURES
The contrasting materials using classic black and white elements and the use of warm tone materials such as natural cherry for the pocket doors is the key element to the space, thus balances the light colors and creates a richness in the area.
The feature wall elements with its richness and textures ties in the surrounding spaces and welcomes the individual into the space .
The aesthetically pleasing bidet seat is not only practical but comforting as well.
The Parisian Philippe Starck Baccarat inspired bathroom has it’s many charms and elegance as well as it’s form and function.
Loads of storage neatly concealed in the design space without appearing too dominant yet is the aspect of the success of this design and it’s practicality.
PRODUCTS USED
Custom Millwork
Wenge Veneer stained black, Lacquered white posts and laminated background.
By: Bluerock Cabinets
http://www.bluerockcabinets.com
Quartz Counter
Hanstone
Quartz col: Specchio White
By: Leeza distribution in VSL
http://www.leezadistribution.com
Porcelain Tile Floor:
Fabrique white and black linen
By: Daltile, VSL
http://www.daltile.com
Porcelain Tile Wall:
Fabrique white and black linen
By: Olympia, VSL
http://www.olympiatile.com
Plumbing Fixtures:
All fixtures Royal
By: Montval
http://www.lesbainstourbillonsmontval.com
Feature Wall :Bench
Staron
Color: Pebble frost
Backlit-with LED
By: Leeza distribution in VSL
http://www.leezadistribution.com
Feature Wall :Wall
Contempo carrara basket weave
By: Daltile, VSL
http://www.daltile.com
Lighting:
Gen-lite – chandaliers
Lite-line mini gimbals
LED strip light
By: Shortall Electrique
http://www.shortall.ca
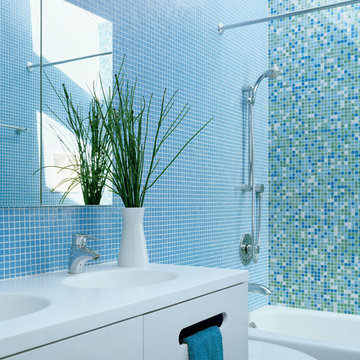
Skylights, glass tile, and a custom vanity bring sparkle, drama, and warmth to the landlocked bathroom in the center of the house.
Joe Fletcher Photography

© Paul Bardagjy Photography
Idéer för att renovera ett litet funkis brun brunt badrum, med mosaik, en öppen dusch, ett undermonterad handfat, grå väggar, skåp i mellenmörkt trä, bänkskiva i akrylsten, mosaikgolv, grå kakel, med dusch som är öppen, en toalettstol med hel cisternkåpa, grått golv och släta luckor
Idéer för att renovera ett litet funkis brun brunt badrum, med mosaik, en öppen dusch, ett undermonterad handfat, grå väggar, skåp i mellenmörkt trä, bänkskiva i akrylsten, mosaikgolv, grå kakel, med dusch som är öppen, en toalettstol med hel cisternkåpa, grått golv och släta luckor
47 264 foton på badrum, med bänkskiva i akrylsten
11
