1 752 foton på badrum, med bänkskiva i akrylsten
Sortera efter:
Budget
Sortera efter:Populärt i dag
61 - 80 av 1 752 foton
Artikel 1 av 3

Distribuimos de manera mas funcional los elementos del baño original, aportando una bañera de grandes dimensiones y un mobiliario con mucha capacidad.
Escogemos unas baldosas fabricadas con material reciclado y KM0 que aportan el toque manual con su textura desigual en los baños.
Los grifos trabajan a baja presión, con ahorro de agua y materiales de larga durabilidad preparados para convivir con la cal del agua de Barcelona.
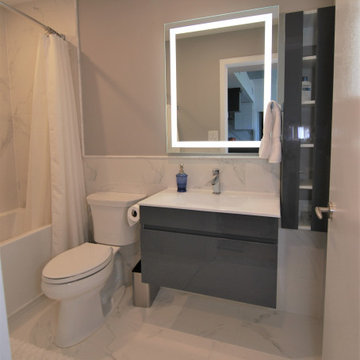
Exempel på ett litet modernt vit vitt badrum för barn, med släta luckor, grå skåp, ett badkar i en alkov, en dusch/badkar-kombination, vit kakel, porslinskakel, grå väggar, klinkergolv i porslin, ett konsol handfat, bänkskiva i akrylsten, vitt golv och dusch med duschdraperi
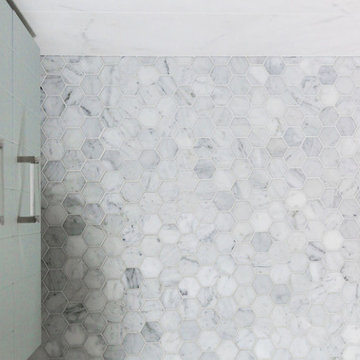
Inspiration för små moderna vitt badrum för barn, med släta luckor, skåp i ljust trä, ett platsbyggt badkar, en dusch/badkar-kombination, vit kakel, keramikplattor, klinkergolv i porslin, bänkskiva i akrylsten, blått golv och dusch med duschdraperi
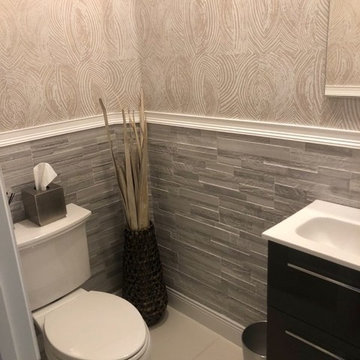
Idéer för små funkis vitt badrum, med släta luckor, grå skåp, grå kakel, porslinskakel, bänkskiva i akrylsten och vitt golv
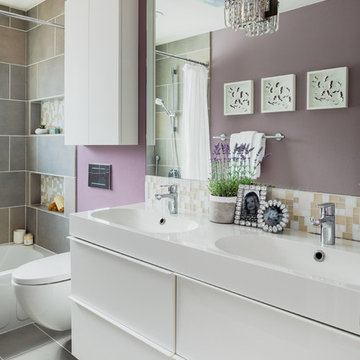
girls bathroom, in medium sized ranch, Boulder CO
Inspiration för små moderna vitt badrum för barn, med släta luckor, vita skåp, ett badkar i en alkov, en dusch/badkar-kombination, en vägghängd toalettstol, glaskakel, lila väggar, klinkergolv i keramik, ett integrerad handfat, bänkskiva i akrylsten, grått golv och dusch med duschdraperi
Inspiration för små moderna vitt badrum för barn, med släta luckor, vita skåp, ett badkar i en alkov, en dusch/badkar-kombination, en vägghängd toalettstol, glaskakel, lila väggar, klinkergolv i keramik, ett integrerad handfat, bänkskiva i akrylsten, grått golv och dusch med duschdraperi

I built this on my property for my aging father who has some health issues. Handicap accessibility was a factor in design. His dream has always been to try retire to a cabin in the woods. This is what he got.
It is a 1 bedroom, 1 bath with a great room. It is 600 sqft of AC space. The footprint is 40' x 26' overall.
The site was the former home of our pig pen. I only had to take 1 tree to make this work and I planted 3 in its place. The axis is set from root ball to root ball. The rear center is aligned with mean sunset and is visible across a wetland.
The goal was to make the home feel like it was floating in the palms. The geometry had to simple and I didn't want it feeling heavy on the land so I cantilevered the structure beyond exposed foundation walls. My barn is nearby and it features old 1950's "S" corrugated metal panel walls. I used the same panel profile for my siding. I ran it vertical to match the barn, but also to balance the length of the structure and stretch the high point into the canopy, visually. The wood is all Southern Yellow Pine. This material came from clearing at the Babcock Ranch Development site. I ran it through the structure, end to end and horizontally, to create a seamless feel and to stretch the space. It worked. It feels MUCH bigger than it is.
I milled the material to specific sizes in specific areas to create precise alignments. Floor starters align with base. Wall tops adjoin ceiling starters to create the illusion of a seamless board. All light fixtures, HVAC supports, cabinets, switches, outlets, are set specifically to wood joints. The front and rear porch wood has three different milling profiles so the hypotenuse on the ceilings, align with the walls, and yield an aligned deck board below. Yes, I over did it. It is spectacular in its detailing. That's the benefit of small spaces.
Concrete counters and IKEA cabinets round out the conversation.
For those who cannot live tiny, I offer the Tiny-ish House.
Photos by Ryan Gamma
Staging by iStage Homes
Design Assistance Jimmy Thornton
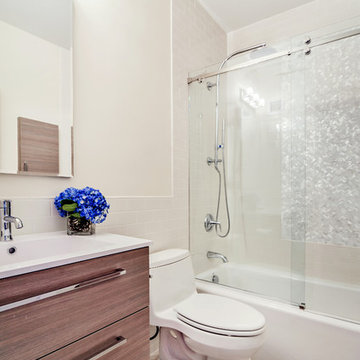
Elizabeth Dooley
Inspiration för ett mellanstort vintage badrum med dusch, med släta luckor, skåp i mellenmörkt trä, ett badkar i en alkov, en dusch/badkar-kombination, en toalettstol med hel cisternkåpa, klinkergolv i keramik, bänkskiva i akrylsten, vit kakel, tunnelbanekakel, vita väggar och ett integrerad handfat
Inspiration för ett mellanstort vintage badrum med dusch, med släta luckor, skåp i mellenmörkt trä, ett badkar i en alkov, en dusch/badkar-kombination, en toalettstol med hel cisternkåpa, klinkergolv i keramik, bänkskiva i akrylsten, vit kakel, tunnelbanekakel, vita väggar och ett integrerad handfat
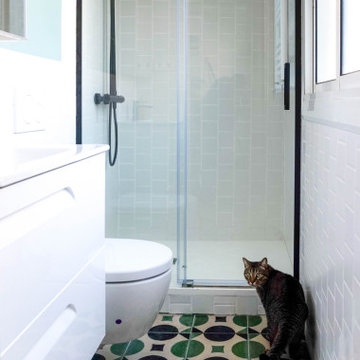
La pieza estrella del baño fue la baldosa hidráulica de colores llamativos, formas actualizadas y fabricación artesanal, nos enamoró poder ver todo el proceso de fabricación de cada pieza, un verdadero arte.
El resto del baño tenía que ser blanco para ganar toda la luminosidad que se pudiera, pero estaba claro que no podía escaparse de un toque de textura con estas clásicas baldosas cuadradas dispuestas en vertical, toda una grata sorpresa para nuestro cliente que confió en nuestro criterio!
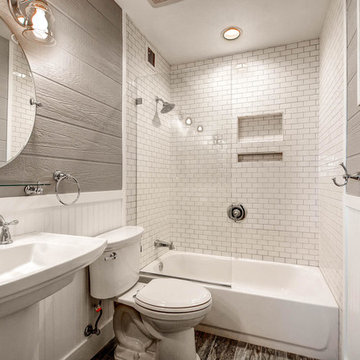
Foto på ett litet funkis badrum, med ett badkar i en alkov, en dusch/badkar-kombination, en toalettstol med hel cisternkåpa, vit kakel, tunnelbanekakel, grå väggar, mellanmörkt trägolv, ett piedestal handfat och bänkskiva i akrylsten
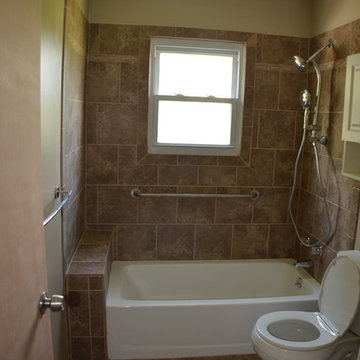
Cindy McKinnis
Foto på ett litet vintage badrum, med vita skåp, bänkskiva i akrylsten, en dusch/badkar-kombination, en toalettstol med separat cisternkåpa, beige kakel, keramikplattor, beige väggar och klinkergolv i keramik
Foto på ett litet vintage badrum, med vita skåp, bänkskiva i akrylsten, en dusch/badkar-kombination, en toalettstol med separat cisternkåpa, beige kakel, keramikplattor, beige väggar och klinkergolv i keramik
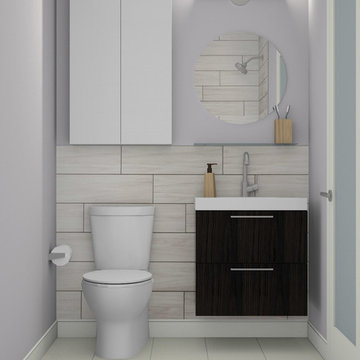
Luxe bathroom design by mydoma studio.
Designs are available for purchase through mydoma studio for $25. Designs include a shopping list, sample board & 3D concept images.
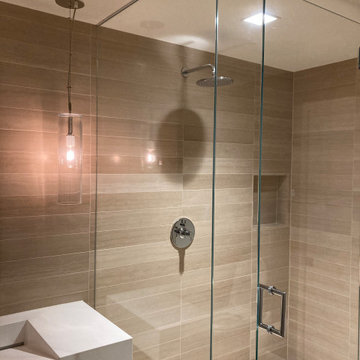
Waterproof smart lighting fixtures
Idéer för ett litet retro vit badrum med dusch, med vita skåp, en hörndusch, beige kakel, keramikplattor, beige väggar, klinkergolv i keramik, ett integrerad handfat, bänkskiva i akrylsten, beiget golv och dusch med gångjärnsdörr
Idéer för ett litet retro vit badrum med dusch, med vita skåp, en hörndusch, beige kakel, keramikplattor, beige väggar, klinkergolv i keramik, ett integrerad handfat, bänkskiva i akrylsten, beiget golv och dusch med gångjärnsdörr
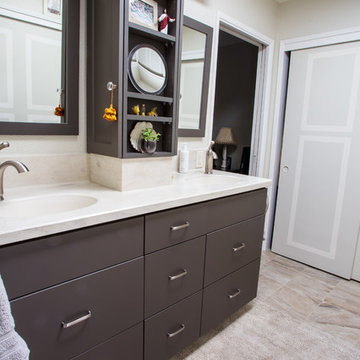
Exempel på ett litet klassiskt vit vitt en-suite badrum, med släta luckor, grå skåp, en dusch i en alkov, vita väggar, klinkergolv i porslin, ett integrerad handfat, bänkskiva i akrylsten, beiget golv och dusch med gångjärnsdörr
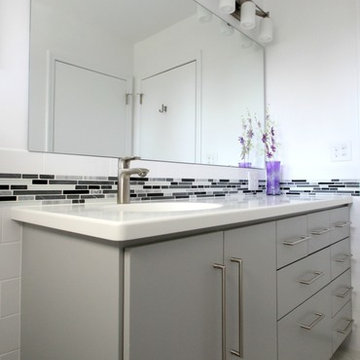
Chelsey Olafson
Inredning av ett modernt litet vit vitt badrum med dusch, med släta luckor, grå skåp, ett badkar i en alkov, en dusch/badkar-kombination, en toalettstol med hel cisternkåpa, svart och vit kakel, grå kakel, tunnelbanekakel, vita väggar, marmorgolv, ett integrerad handfat och bänkskiva i akrylsten
Inredning av ett modernt litet vit vitt badrum med dusch, med släta luckor, grå skåp, ett badkar i en alkov, en dusch/badkar-kombination, en toalettstol med hel cisternkåpa, svart och vit kakel, grå kakel, tunnelbanekakel, vita väggar, marmorgolv, ett integrerad handfat och bänkskiva i akrylsten

Kids bathrooms and curves.
Toddlers, wet tiles and corners don't mix, so I found ways to add as many soft curves as I could in this kiddies bathroom. The round ended bath was tiled in with fun kit-kat tiles, which echoes the rounded edges of the double vanity unit. Those large format, terrazzo effect porcelain tiles disguise a multitude of sins too.
A lot of clients ask for wall mounted taps for family bathrooms, well let’s face it, they look real nice. But I don’t think they’re particularly family friendly. The levers are higher and harder for small hands to reach and water from dripping fingers can splosh down the wall and onto the top of the vanity, making a right ole mess. Some of you might disagree, but this is what i’ve experienced and I don't rate. So for this bathroom, I went with a pretty bombproof all in one, moulded double sink with no nooks and crannies for water and grime to find their way to.
The double drawers house all of the bits and bobs needed by the sink and by keeping the floor space clear, there’s plenty of room for bath time toys baskets.
The brief: can you design a bathroom suitable for two boys (1 and 4)? So I did. It was fun!
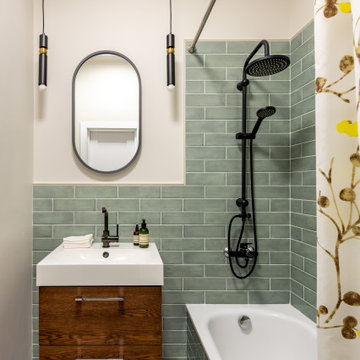
Ванная комната с плиткой кабанчик, встроенной ванной, подвесной тумбой с отделкой деревом.
Idéer för ett litet skandinaviskt vit en-suite badrum, med släta luckor, skåp i mellenmörkt trä, ett undermonterat badkar, en dusch/badkar-kombination, en vägghängd toalettstol, grön kakel, keramikplattor, beige väggar, klinkergolv i keramik, ett nedsänkt handfat, bänkskiva i akrylsten och grått golv
Idéer för ett litet skandinaviskt vit en-suite badrum, med släta luckor, skåp i mellenmörkt trä, ett undermonterat badkar, en dusch/badkar-kombination, en vägghängd toalettstol, grön kakel, keramikplattor, beige väggar, klinkergolv i keramik, ett nedsänkt handfat, bänkskiva i akrylsten och grått golv
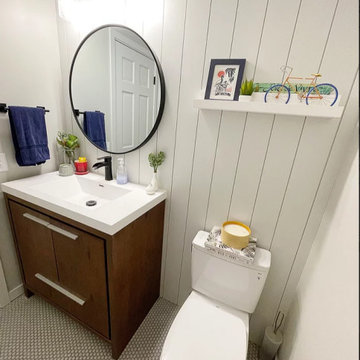
A referral from Landmark remodeling and friends of previous clients, we were hired for a test run of the first of many projects on their home improvement list. We added shiplap, and changed out the floor to a statement penny round tile. A simple upgrade that was to set the tone for the future remodels in their home.
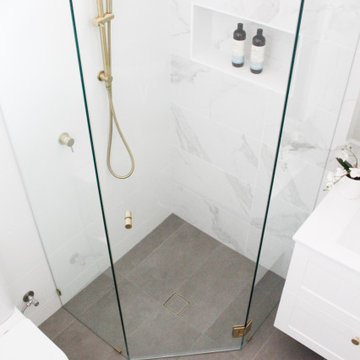
Ensuite, Small Bathrooms, Tiny Bathrooms, Frameless Shower Screen, Hampton Vanity, Shaker Style Vanity, Marble Feature Wall, Brushed Brass Tapware, Brushed Brass Shower Combo
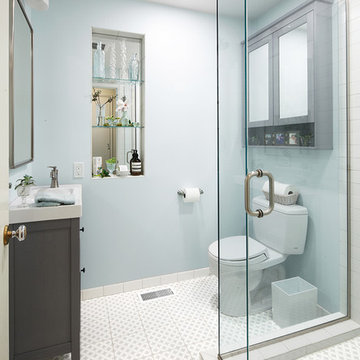
Brian Parks, Parks Creative
Idéer för små funkis vitt badrum med dusch, med skåp i shakerstil, grå skåp, blå kakel, keramikplattor, blå väggar, klinkergolv i porslin, bänkskiva i akrylsten, grått golv och med dusch som är öppen
Idéer för små funkis vitt badrum med dusch, med skåp i shakerstil, grå skåp, blå kakel, keramikplattor, blå väggar, klinkergolv i porslin, bänkskiva i akrylsten, grått golv och med dusch som är öppen
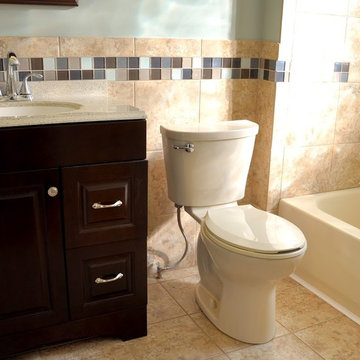
R. Michael Anderson
Foto på ett litet funkis badrum med dusch, med luckor med infälld panel, skåp i mörkt trä, ett badkar i en alkov, en dusch/badkar-kombination, en toalettstol med hel cisternkåpa, beige kakel, keramikplattor, blå väggar, klinkergolv i keramik, ett undermonterad handfat, bänkskiva i akrylsten, beiget golv och dusch med duschdraperi
Foto på ett litet funkis badrum med dusch, med luckor med infälld panel, skåp i mörkt trä, ett badkar i en alkov, en dusch/badkar-kombination, en toalettstol med hel cisternkåpa, beige kakel, keramikplattor, blå väggar, klinkergolv i keramik, ett undermonterad handfat, bänkskiva i akrylsten, beiget golv och dusch med duschdraperi
1 752 foton på badrum, med bänkskiva i akrylsten
4
