444 foton på badrum, med bänkskiva i betong och brunt golv
Sortera efter:
Budget
Sortera efter:Populärt i dag
81 - 100 av 444 foton
Artikel 1 av 3
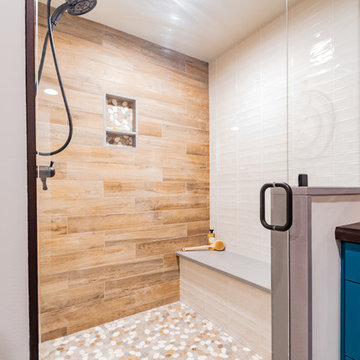
This rustic-inspired basement includes an entertainment area, two bars, and a gaming area. The renovation created a bathroom and guest room from the original office and exercise room. To create the rustic design the renovation used different naturally textured finishes, such as Coretec hard pine flooring, wood-look porcelain tile, wrapped support beams, walnut cabinetry, natural stone backsplashes, and fireplace surround,
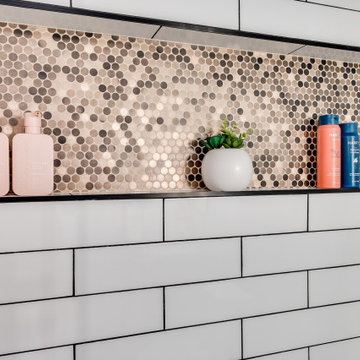
When our long-time VIP clients let us know they were ready to finish the basement that was a part of our original addition we were jazzed, and for a few reasons.
One, they have complete trust in us and never shy away from any of our crazy ideas, and two they wanted the space to feel like local restaurant Brick & Bourbon with moody vibes, lots of wooden accents, and statement lighting.
They had a couple more requests, which we implemented such as a movie theater room with theater seating, completely tiled guest bathroom that could be "hosed down if necessary," ceiling features, drink rails, unexpected storage door, and wet bar that really is more of a kitchenette.
So, not a small list to tackle.
Alongside Tschida Construction we made all these things happen.
Photographer- Chris Holden Photos
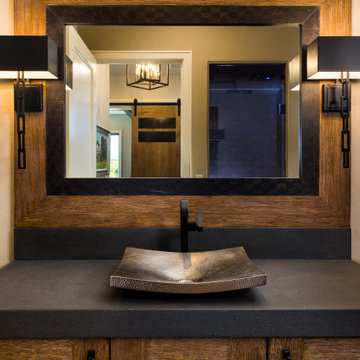
Looking into the home's powder room you see yet another texture-- rustic, wire-wheeled cabinet and mirror surround with a tile inset around the mirror. In the mirror you can see the steam shower that is also incorporated into the powder.
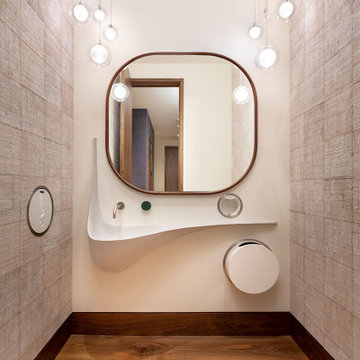
For this ski-in, ski-out mountainside property, the intent was to create an architectural masterpiece that was simple, sophisticated, timeless and unique all at the same time. The clients wanted to express their love for Japanese-American craftsmanship, so we incorporated some hints of that motif into the designs.
In the powder bathroom design we wanted to make a statement, to create something one-of-a-kind within the confines of the restricted space, while still fitting in all of the necessary features. We used a burlap Elitis wallcovering to add texture and depth and Shakuff drizzle pendants with mixed sized glass orbs to create a dramatic effect. We continued the walnut plank flooring used in the home’s main areas and designed a custom curved concrete wall-hung sink and a wood-framed mirror to complete the unique look. Forward looking convenient features include electronic soap and tissue dispensers and built-in trash cans.
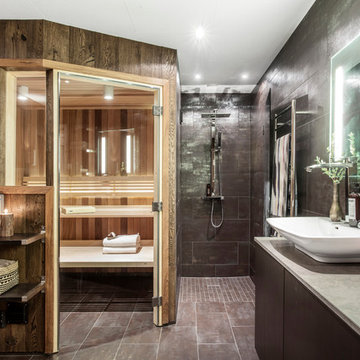
Anders Bergstedt
Bild på ett mycket stort funkis en-suite badrum, med öppna hyllor, bänkskiva i betong, grå kakel, en öppen dusch, grå väggar, ett fristående handfat, brunt golv och med dusch som är öppen
Bild på ett mycket stort funkis en-suite badrum, med öppna hyllor, bänkskiva i betong, grå kakel, en öppen dusch, grå väggar, ett fristående handfat, brunt golv och med dusch som är öppen
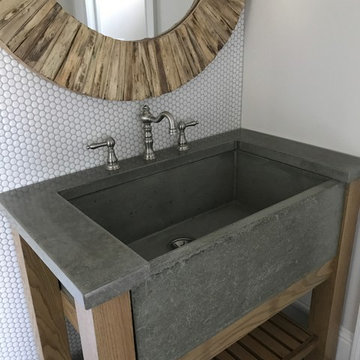
Foto på ett mellanstort lantligt badrum med dusch, med öppna hyllor, skåp i mellenmörkt trä, en toalettstol med separat cisternkåpa, vit kakel, mosaik, grå väggar, klinkergolv i keramik, ett integrerad handfat, bänkskiva i betong och brunt golv

Tile: Walker Zanger 4D Diagonal Deep Blue
Sink: Cement Elegance
Faucet: Brizo
Exempel på ett mellanstort modernt grå grått toalett, med grå skåp, en vägghängd toalettstol, blå kakel, keramikplattor, vita väggar, mellanmörkt trägolv, ett integrerad handfat, bänkskiva i betong och brunt golv
Exempel på ett mellanstort modernt grå grått toalett, med grå skåp, en vägghängd toalettstol, blå kakel, keramikplattor, vita väggar, mellanmörkt trägolv, ett integrerad handfat, bänkskiva i betong och brunt golv
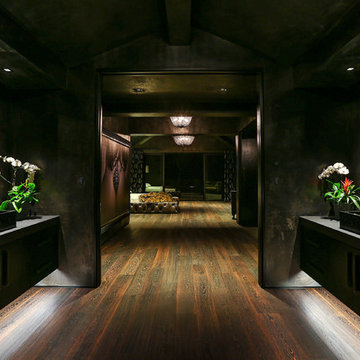
Modern master bathroom by Burdge Architects and Associates in Malibu, CA.
Berlyn Photography
Foto på ett stort funkis grå en-suite badrum, med släta luckor, skåp i mörkt trä, ett fristående badkar, en öppen dusch, grå kakel, stenkakel, svarta väggar, mörkt trägolv, ett avlångt handfat, bänkskiva i betong, brunt golv och dusch med gångjärnsdörr
Foto på ett stort funkis grå en-suite badrum, med släta luckor, skåp i mörkt trä, ett fristående badkar, en öppen dusch, grå kakel, stenkakel, svarta väggar, mörkt trägolv, ett avlångt handfat, bänkskiva i betong, brunt golv och dusch med gångjärnsdörr
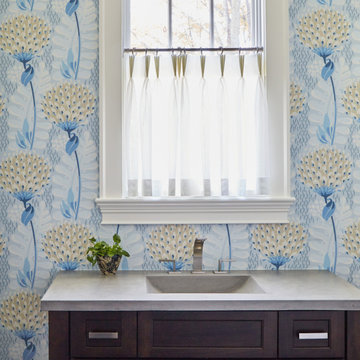
Inredning av ett mellanstort grå grått toalett, med luckor med infälld panel, bruna skåp, en toalettstol med separat cisternkåpa, blå väggar, mellanmörkt trägolv, ett integrerad handfat, bänkskiva i betong och brunt golv
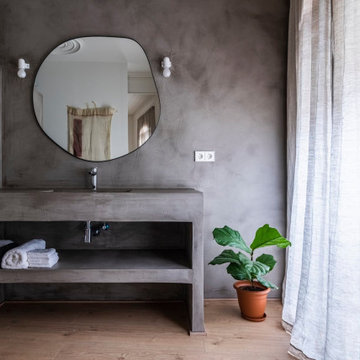
baño de la habitación principal, revestido en microcemento,
Inredning av ett asiatiskt grå grått en-suite badrum, med öppna hyllor, grå skåp, en öppen dusch, ljust trägolv, ett integrerad handfat, bänkskiva i betong, brunt golv och med dusch som är öppen
Inredning av ett asiatiskt grå grått en-suite badrum, med öppna hyllor, grå skåp, en öppen dusch, ljust trägolv, ett integrerad handfat, bänkskiva i betong, brunt golv och med dusch som är öppen
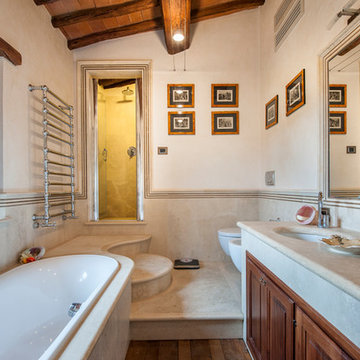
Exempel på ett lantligt grå grått en-suite badrum, med luckor med upphöjd panel, skåp i mörkt trä, ett platsbyggt badkar, en dusch i en alkov, en vägghängd toalettstol, beige väggar, mörkt trägolv, ett undermonterad handfat, bänkskiva i betong, brunt golv och dusch med gångjärnsdörr

Modern Powder Room Charcoal Black Vanity Sink Black Tile Backsplash, wood flat panels design By Darash
Idéer för ett stort modernt vit toalett, med släta luckor, en toalettstol med hel cisternkåpa, klinkergolv i porslin, svarta skåp, svart kakel, keramikplattor, svarta väggar, ett integrerad handfat, bänkskiva i betong och brunt golv
Idéer för ett stort modernt vit toalett, med släta luckor, en toalettstol med hel cisternkåpa, klinkergolv i porslin, svarta skåp, svart kakel, keramikplattor, svarta väggar, ett integrerad handfat, bänkskiva i betong och brunt golv
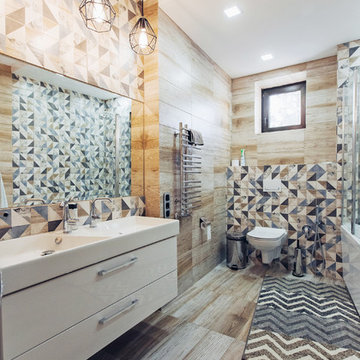
Слепцов Денис
Exempel på ett mellanstort industriellt grå grått en-suite badrum, med släta luckor, vita skåp, ett hörnbadkar, en vägghängd toalettstol, flerfärgad kakel, keramikplattor, flerfärgade väggar, klinkergolv i keramik, ett väggmonterat handfat, bänkskiva i betong och brunt golv
Exempel på ett mellanstort industriellt grå grått en-suite badrum, med släta luckor, vita skåp, ett hörnbadkar, en vägghängd toalettstol, flerfärgad kakel, keramikplattor, flerfärgade väggar, klinkergolv i keramik, ett väggmonterat handfat, bänkskiva i betong och brunt golv
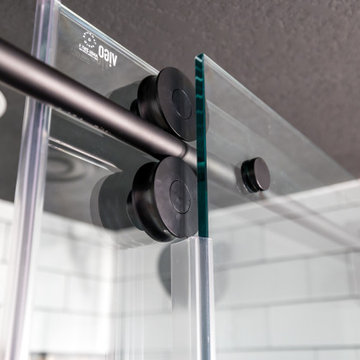
When our long-time VIP clients let us know they were ready to finish the basement that was a part of our original addition we were jazzed, and for a few reasons.
One, they have complete trust in us and never shy away from any of our crazy ideas, and two they wanted the space to feel like local restaurant Brick & Bourbon with moody vibes, lots of wooden accents, and statement lighting.
They had a couple more requests, which we implemented such as a movie theater room with theater seating, completely tiled guest bathroom that could be "hosed down if necessary," ceiling features, drink rails, unexpected storage door, and wet bar that really is more of a kitchenette.
So, not a small list to tackle.
Alongside Tschida Construction we made all these things happen.
Photographer- Chris Holden Photos
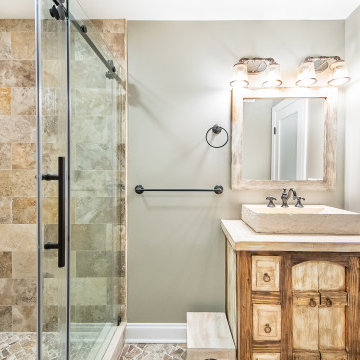
Neutral hues are a timeless option to instantly brighten the bathroom.
Bild på ett mellanstort vintage beige beige en-suite badrum, med luckor med infälld panel, skåp i ljust trä, en dusch i en alkov, en toalettstol med separat cisternkåpa, brun kakel, keramikplattor, grå väggar, klinkergolv i keramik, ett undermonterad handfat, bänkskiva i betong, brunt golv och dusch med skjutdörr
Bild på ett mellanstort vintage beige beige en-suite badrum, med luckor med infälld panel, skåp i ljust trä, en dusch i en alkov, en toalettstol med separat cisternkåpa, brun kakel, keramikplattor, grå väggar, klinkergolv i keramik, ett undermonterad handfat, bänkskiva i betong, brunt golv och dusch med skjutdörr
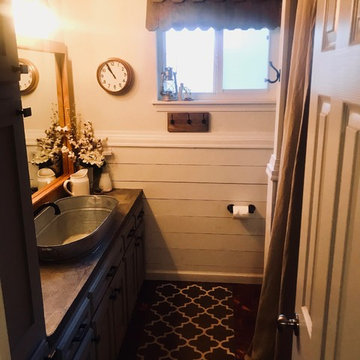
This bathroom was completed gutted! We did leave the bathtub, but that's about it. Custom concrete countertops done by my husband (Honest Thomas & Co). Cabinets were completely refaced by us. Shiplap was installed on a couple walls. Custom made mirror by my husband. The flooring is custom wood tiles made my my husband. The surround in the bathtub/shower is stainless steel siding. This is a stunning space!
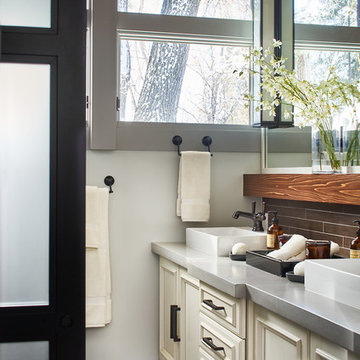
David Patterson
Inspiration för ett mellanstort rustikt grå grått en-suite badrum, med luckor med infälld panel, beige skåp, en dubbeldusch, en toalettstol med hel cisternkåpa, brun kakel, porslinskakel, vita väggar, klinkergolv i porslin, ett avlångt handfat, bänkskiva i betong, brunt golv och dusch med gångjärnsdörr
Inspiration för ett mellanstort rustikt grå grått en-suite badrum, med luckor med infälld panel, beige skåp, en dubbeldusch, en toalettstol med hel cisternkåpa, brun kakel, porslinskakel, vita väggar, klinkergolv i porslin, ett avlångt handfat, bänkskiva i betong, brunt golv och dusch med gångjärnsdörr
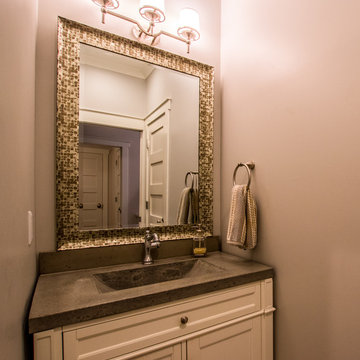
Jack n Jill Bathroom
Hannon Photography
Inspiration för ett litet vintage badrum för barn, med möbel-liknande, vita skåp, ett badkar i en alkov, en dusch/badkar-kombination, en toalettstol med separat cisternkåpa, vit kakel, beige väggar, mellanmörkt trägolv, ett undermonterad handfat, bänkskiva i betong och brunt golv
Inspiration för ett litet vintage badrum för barn, med möbel-liknande, vita skåp, ett badkar i en alkov, en dusch/badkar-kombination, en toalettstol med separat cisternkåpa, vit kakel, beige väggar, mellanmörkt trägolv, ett undermonterad handfat, bänkskiva i betong och brunt golv
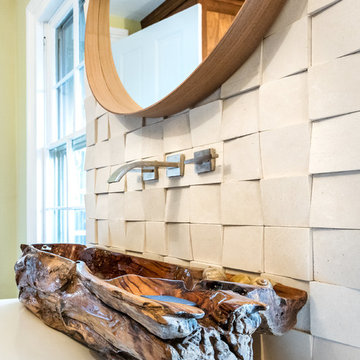
The teak log was carved and coincidentally had two small spaces suited for soap and decorative seashells.
Photo by Sara Eastman
Modern inredning av ett mellanstort en-suite badrum, med luckor med infälld panel, skåp i mörkt trä, ett undermonterat badkar, en dusch/badkar-kombination, en toalettstol med separat cisternkåpa, vit kakel, stenkakel, gröna väggar, klinkergolv i porslin, ett fristående handfat, bänkskiva i betong och brunt golv
Modern inredning av ett mellanstort en-suite badrum, med luckor med infälld panel, skåp i mörkt trä, ett undermonterat badkar, en dusch/badkar-kombination, en toalettstol med separat cisternkåpa, vit kakel, stenkakel, gröna väggar, klinkergolv i porslin, ett fristående handfat, bänkskiva i betong och brunt golv
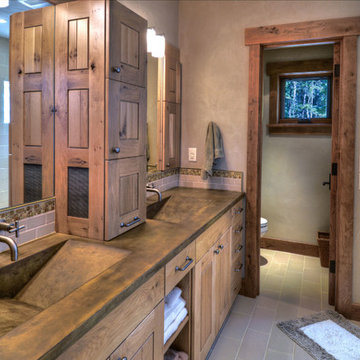
The master bathroom features custom concrete counters & recycled glass tiles.
Carl Schofield Photography
Inspiration för ett stort funkis en-suite badrum, med släta luckor, skåp i ljust trä, en hörndusch, beige väggar, ett integrerad handfat, bänkskiva i betong, grå kakel, tunnelbanekakel, klinkergolv i porslin och brunt golv
Inspiration för ett stort funkis en-suite badrum, med släta luckor, skåp i ljust trä, en hörndusch, beige väggar, ett integrerad handfat, bänkskiva i betong, grå kakel, tunnelbanekakel, klinkergolv i porslin och brunt golv
444 foton på badrum, med bänkskiva i betong och brunt golv
5
