219 foton på badrum, med bänkskiva i betong
Sortera efter:
Budget
Sortera efter:Populärt i dag
101 - 120 av 219 foton
Artikel 1 av 3
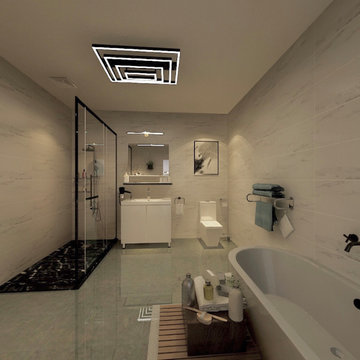
Beautiful modern en-suite bathroom with floor-to-wall tiles, spacious tub and walk in shower. Low lights for a calming mood alongside heated floors for that extra comfort
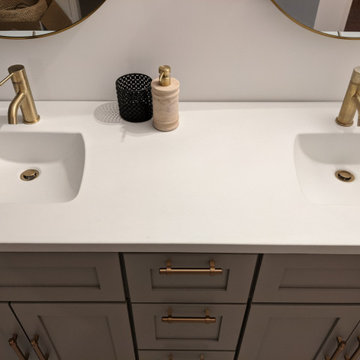
Super Clean Ultra White Concrete Double Vanity with Integral Scoop Sinks.
This a 60" vanity, smaller 13" scoop sinks allow for tons of counter top space while offering the luxury of a master bath double vanity.
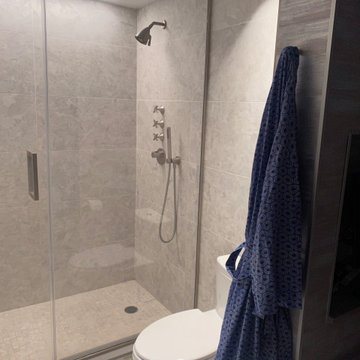
Upping the glamor factor exponentially with the antique mirror wall tiles and metallic wallcoverings⚡️⠀
•⠀
Dura Supreme - Acrylic white vanities⠀
Wetstyle - Cube tub and sinks⠀
Robern - AiO Medicine Cabinets⠀
Schweitzer - Wallcovering⠀
Caesarstone - Concrete countertops⠀
Dornbracht - Vio Platinum Faucets and Shower⠀
Ann Sacks tiles - Originalstyle Antique Mirror Tiles⠀
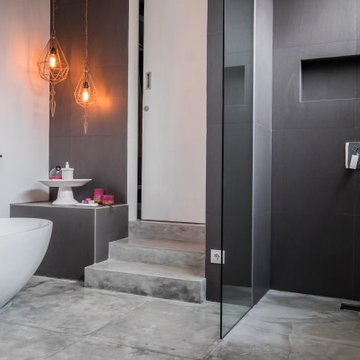
Modernes Gaestebad
Inspiration för ett litet funkis grå grått en-suite badrum, med ett fristående badkar, en kantlös dusch, en vägghängd toalettstol, grå kakel, vita väggar, ett nedsänkt handfat, bänkskiva i betong, grått golv och med dusch som är öppen
Inspiration för ett litet funkis grå grått en-suite badrum, med ett fristående badkar, en kantlös dusch, en vägghängd toalettstol, grå kakel, vita väggar, ett nedsänkt handfat, bänkskiva i betong, grått golv och med dusch som är öppen
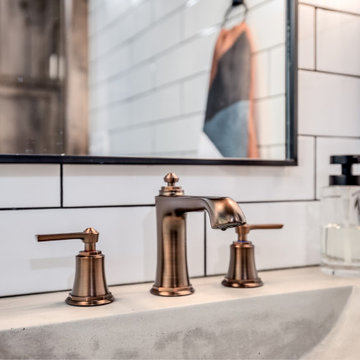
When our long-time VIP clients let us know they were ready to finish the basement that was a part of our original addition we were jazzed, and for a few reasons.
One, they have complete trust in us and never shy away from any of our crazy ideas, and two they wanted the space to feel like local restaurant Brick & Bourbon with moody vibes, lots of wooden accents, and statement lighting.
They had a couple more requests, which we implemented such as a movie theater room with theater seating, completely tiled guest bathroom that could be "hosed down if necessary," ceiling features, drink rails, unexpected storage door, and wet bar that really is more of a kitchenette.
So, not a small list to tackle.
Alongside Tschida Construction we made all these things happen.
Photographer- Chris Holden Photos
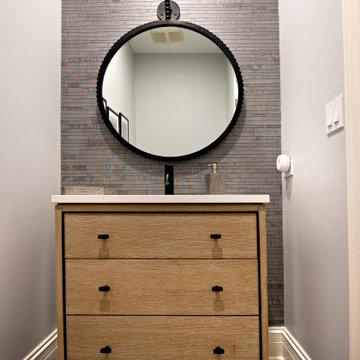
We concepted, crystallized, and executed a full home renovation of this young couple’s 1990s house. We completely transformed the home’s Kitchen, interior foyer, family room, powder room, lower level and butler’s pantry with new art, runners, home furniture, and even updated the full marble entryway to modern hardwood. It all came together with finishing touches like a hand-blown glass light fixture featured in the foyer.
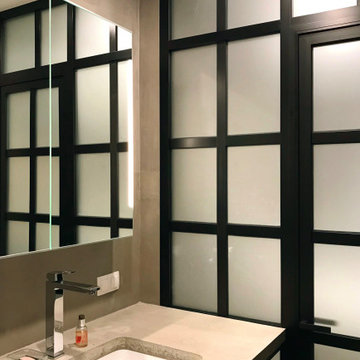
The master bathroom is divided into three zones: a bathroom, a toilet and a shower room with a built-in bath. Micro-concrete wall and floor covering/Ванная комната для хозяев, разделена на три зоны: умавальная, туалет и душевая со встроенной ванной. Покрытие стен и пола из микробетона
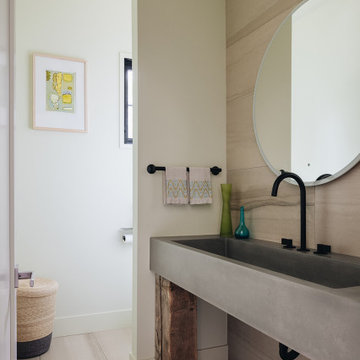
Bild på ett stort funkis grå grått badrum, med grå skåp, beige kakel, porslinskakel, vita väggar, klinkergolv i porslin, bänkskiva i betong och beiget golv
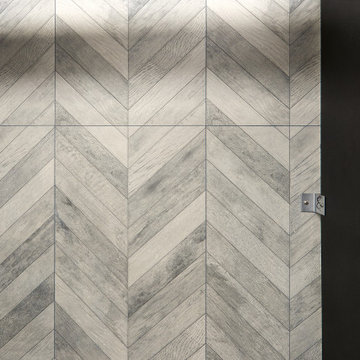
Black Rock was awarded the contract to remodel the Highlands Recreation Pool house. The facility had not been updated in a decade and we brought it up to a more modern and functional look.
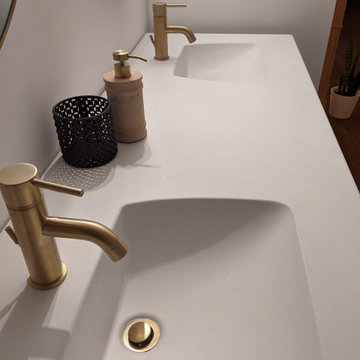
Super Clean Ultra White Concrete Double Vanity with Integral Scoop Sinks.
This a 60" vanity, smaller 13" scoop sinks allow for tons of counter top space while offering the luxury of a master bath double vanity.
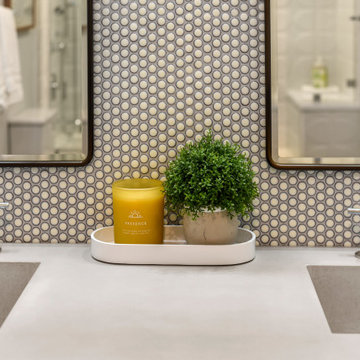
Foto på ett mellanstort 50 tals grå badrum för barn, med släta luckor, skåp i mellenmörkt trä, ett badkar i en alkov, en dusch/badkar-kombination, vit kakel, klinkergolv i keramik, ett integrerad handfat, bänkskiva i betong, grått golv och dusch med skjutdörr
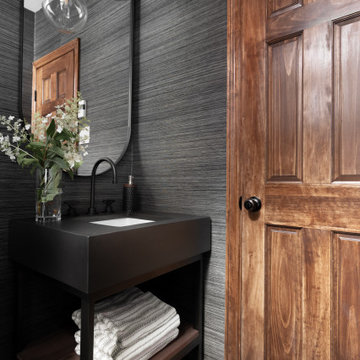
A moody powder room with old architecture mixed with timeless new fixtures. High ceilings make a dramatic look with the tall mirror and ceiling hung light fixture.
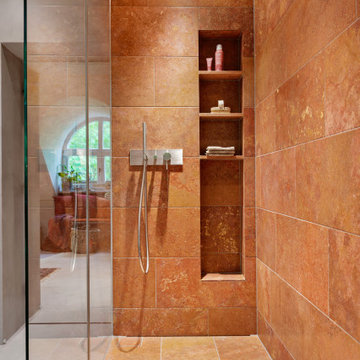
Badrenovierung - ein gefliestes Bad aus den 90er Jahren erhält einen neuen frischen Look
Exempel på ett stort exotiskt brun brunt badrum, med skåp i mörkt trä, ett hörnbadkar, en kantlös dusch, beige kakel, travertinkakel, beige väggar, betonggolv, ett fristående handfat, bänkskiva i betong, beiget golv och med dusch som är öppen
Exempel på ett stort exotiskt brun brunt badrum, med skåp i mörkt trä, ett hörnbadkar, en kantlös dusch, beige kakel, travertinkakel, beige väggar, betonggolv, ett fristående handfat, bänkskiva i betong, beiget golv och med dusch som är öppen
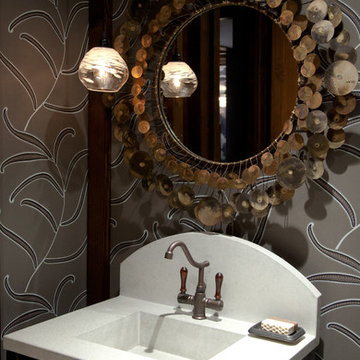
The downstairs powder room features a Curtis Jere vintage mirror over a custom designed concrete and steel sink. The hanging light is also by Dan Spitzer, and the wallpaper is from Clarence House.
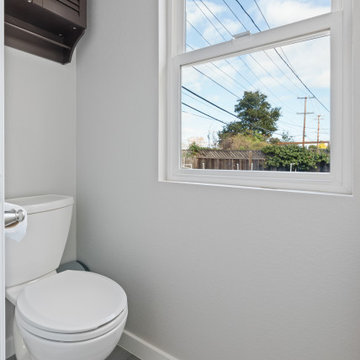
Inspiration för mellanstora klassiska grått toaletter, med bruna skåp, en toalettstol med separat cisternkåpa, porslinskakel, grå väggar, ett fristående handfat, bänkskiva i betong och grått golv
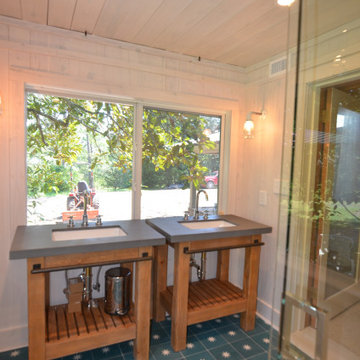
Idéer för mellanstora 50 tals grått badrum med dusch, med öppna hyllor, bruna skåp, en hörndusch, en toalettstol med separat cisternkåpa, vit kakel, perrakottakakel, vita väggar, cementgolv, ett undermonterad handfat, bänkskiva i betong, blått golv och dusch med gångjärnsdörr
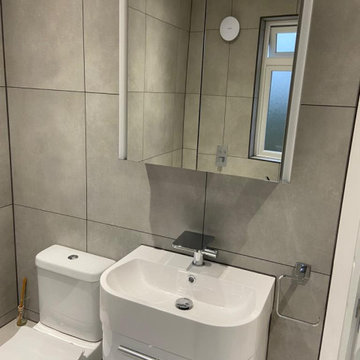
This project consisted of a full bathroom renovation with the installation of a Jacuzzi, wet room and underfloor heating. Our client had a very clear of what they wanted which always helps, and with a full managed service where we sourced the bathroom suite & fixtures the client was able to experience a friction less installation.
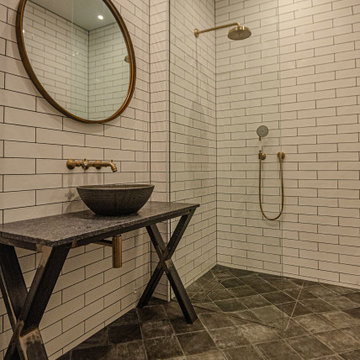
Idéer för ett stort modernt badrum för barn, med svarta skåp, en öppen dusch, porslinskakel, vita väggar, skiffergolv, bänkskiva i betong, svart golv och med dusch som är öppen
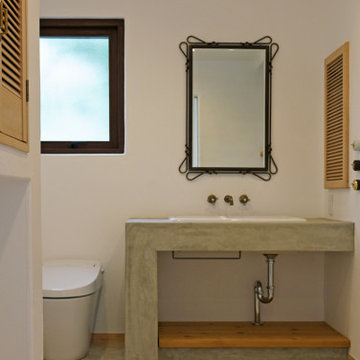
Idéer för ett rustikt grå toalett, med öppna hyllor, grå skåp, en toalettstol med hel cisternkåpa, vita väggar, klinkergolv i keramik, ett nedsänkt handfat, bänkskiva i betong och beiget golv
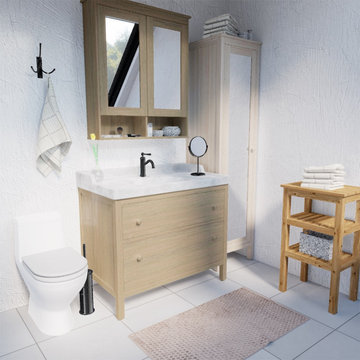
Idéer för att renovera ett vintage grå grått badrum, med släta luckor, skåp i ljust trä, en öppen dusch, klinkergolv i keramik, ett integrerad handfat, bänkskiva i betong, grått golv och med dusch som är öppen
219 foton på badrum, med bänkskiva i betong
6
