4 199 foton på badrum, med bänkskiva i betong
Sortera efter:
Budget
Sortera efter:Populärt i dag
101 - 120 av 4 199 foton
Artikel 1 av 3

photos by Pedro Marti
This large light-filled open loft in the Tribeca neighborhood of New York City was purchased by a growing family to make into their family home. The loft, previously a lighting showroom, had been converted for residential use with the standard amenities but was entirely open and therefore needed to be reconfigured. One of the best attributes of this particular loft is its extremely large windows situated on all four sides due to the locations of neighboring buildings. This unusual condition allowed much of the rear of the space to be divided into 3 bedrooms/3 bathrooms, all of which had ample windows. The kitchen and the utilities were moved to the center of the space as they did not require as much natural lighting, leaving the entire front of the loft as an open dining/living area. The overall space was given a more modern feel while emphasizing it’s industrial character. The original tin ceiling was preserved throughout the loft with all new lighting run in orderly conduit beneath it, much of which is exposed light bulbs. In a play on the ceiling material the main wall opposite the kitchen was clad in unfinished, distressed tin panels creating a focal point in the home. Traditional baseboards and door casings were thrown out in lieu of blackened steel angle throughout the loft. Blackened steel was also used in combination with glass panels to create an enclosure for the office at the end of the main corridor; this allowed the light from the large window in the office to pass though while creating a private yet open space to work. The master suite features a large open bath with a sculptural freestanding tub all clad in a serene beige tile that has the feel of concrete. The kids bath is a fun play of large cobalt blue hexagon tile on the floor and rear wall of the tub juxtaposed with a bright white subway tile on the remaining walls. The kitchen features a long wall of floor to ceiling white and navy cabinetry with an adjacent 15 foot island of which half is a table for casual dining. Other interesting features of the loft are the industrial ladder up to the small elevated play area in the living room, the navy cabinetry and antique mirror clad dining niche, and the wallpapered powder room with antique mirror and blackened steel accessories.

Bespoke Bathroom Walls in Classic Oslo Grey with Satin Finish
Industriell inredning av ett litet grå grått badrum med dusch, med öppna hyllor, grå skåp, en hörndusch, grå väggar, ett integrerad handfat, bänkskiva i betong, betonggolv och grått golv
Industriell inredning av ett litet grå grått badrum med dusch, med öppna hyllor, grå skåp, en hörndusch, grå väggar, ett integrerad handfat, bänkskiva i betong, betonggolv och grått golv
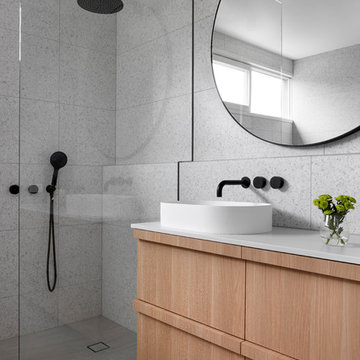
Tom Roe
Maritim inredning av ett mellanstort vit vitt en-suite badrum, med luckor med infälld panel, skåp i ljust trä, ett fristående badkar, en öppen dusch, grå kakel, stenkakel, ett fristående handfat, bänkskiva i betong, grått golv och dusch med gångjärnsdörr
Maritim inredning av ett mellanstort vit vitt en-suite badrum, med luckor med infälld panel, skåp i ljust trä, ett fristående badkar, en öppen dusch, grå kakel, stenkakel, ett fristående handfat, bänkskiva i betong, grått golv och dusch med gångjärnsdörr
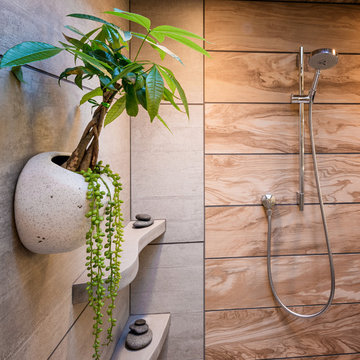
Custom concrete shower shelves were added to the shower wall to bring interest to an otherwise large and vacant surface and provide additional areas for bathing products, candles or decor. Photography by Paul Linnebach
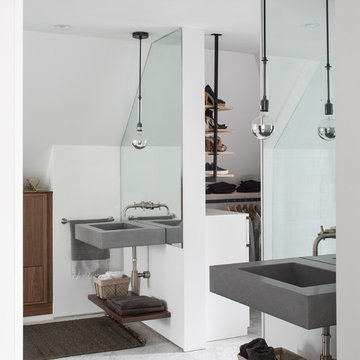
David Lauer
Inspiration för ett mellanstort funkis en-suite badrum, med öppna hyllor, skåp i mellenmörkt trä, ett fristående badkar, våtrum, vit kakel, marmorkakel, vita väggar, klinkergolv i porslin, ett väggmonterat handfat, bänkskiva i betong, vitt golv och dusch med gångjärnsdörr
Inspiration för ett mellanstort funkis en-suite badrum, med öppna hyllor, skåp i mellenmörkt trä, ett fristående badkar, våtrum, vit kakel, marmorkakel, vita väggar, klinkergolv i porslin, ett väggmonterat handfat, bänkskiva i betong, vitt golv och dusch med gångjärnsdörr
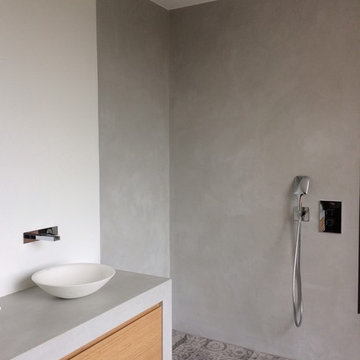
Béton taloché de chez Mercadier teinte Sugar, sur murs et plan vasque par Françoise Espina et Isabelle Chazal
Menuiserie réalisée par Thomas Tuquoi.

Bild på ett mellanstort funkis brun brunt en-suite badrum, med släta luckor, skåp i mellenmörkt trä, en hörndusch, ett undermonterad handfat, bänkskiva i betong, med dusch som är öppen, en toalettstol med separat cisternkåpa, grå kakel, skifferkakel, grå väggar och grått golv
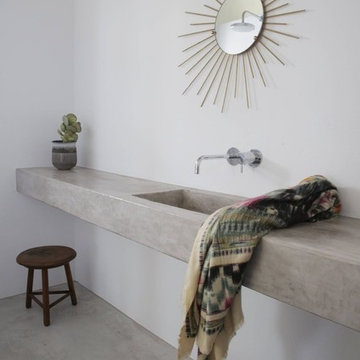
Foto på ett mellanstort funkis badrum, med en öppen dusch, vita väggar, betonggolv, ett integrerad handfat och bänkskiva i betong

Treetop master bathroom remodel.
Architect: building Lab / Photography: Scott Hargis
Idéer för ett modernt badrum, med släta luckor, skåp i mellenmörkt trä, bänkskiva i betong, en kantlös dusch, grå kakel, keramikplattor, kalkstensgolv och ett avlångt handfat
Idéer för ett modernt badrum, med släta luckor, skåp i mellenmörkt trä, bänkskiva i betong, en kantlös dusch, grå kakel, keramikplattor, kalkstensgolv och ett avlångt handfat
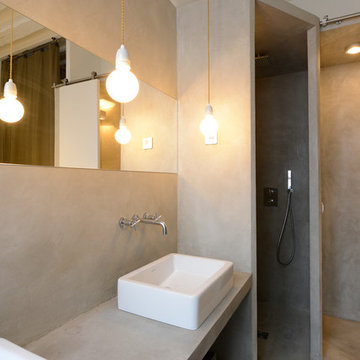
Inspiration för ett mellanstort funkis badrum med dusch, med ett fristående handfat, bänkskiva i betong, grå väggar, betonggolv och en dusch i en alkov

Foto på ett stort funkis en-suite badrum, med ett platsbyggt badkar, ett integrerad handfat, släta luckor, skåp i mellenmörkt trä, bänkskiva i betong, en öppen dusch, en toalettstol med hel cisternkåpa, keramikplattor, beige kakel, beige väggar och beiget golv
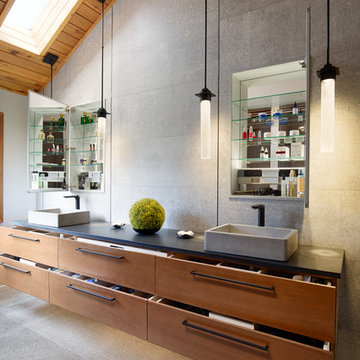
Bild på ett stort funkis svart svart en-suite badrum, med släta luckor, skåp i mellenmörkt trä, en dubbeldusch, en toalettstol med hel cisternkåpa, grå kakel, grå väggar, ett fristående handfat, grått golv, dusch med gångjärnsdörr, betonggolv och bänkskiva i betong

Newly remodeled bathroom with a bright and airy feel. Check out the floor tile design!
Foto på ett mellanstort vintage grå badrum för barn, med luckor med profilerade fronter, vita skåp, ett badkar i en alkov, en dusch/badkar-kombination, en bidé, vita väggar, mosaikgolv, ett undermonterad handfat, bänkskiva i betong, grått golv och dusch med skjutdörr
Foto på ett mellanstort vintage grå badrum för barn, med luckor med profilerade fronter, vita skåp, ett badkar i en alkov, en dusch/badkar-kombination, en bidé, vita väggar, mosaikgolv, ett undermonterad handfat, bänkskiva i betong, grått golv och dusch med skjutdörr

This kids bathroom has some really beautiful custom details, including a reclaimed wood vanity cabinet, and custom concrete vanity countertop and sink. The shower enclosure has thassos marble tile walls with offset pattern. The niche is trimmed with thassos marble and has a herringbone patterned marble tile backsplash. The same marble herringbone tile is used for the shower floor. The shower bench has large-format thassos marble tiles as does the top of the shower dam. The bathroom floor is a large format grey marble tile. Seen in the mirror reflection are two large "rulers", which make interesting wall art and double as fun way to track the client's children's height. Fun, eh?
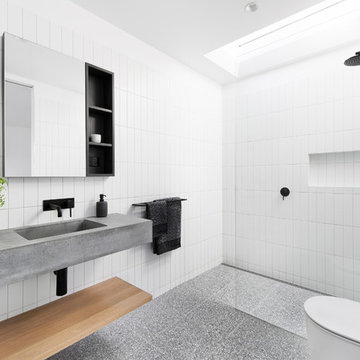
Exempel på ett modernt grå grått badrum, med en kantlös dusch, vit kakel, ett integrerad handfat, bänkskiva i betong, grått golv och med dusch som är öppen
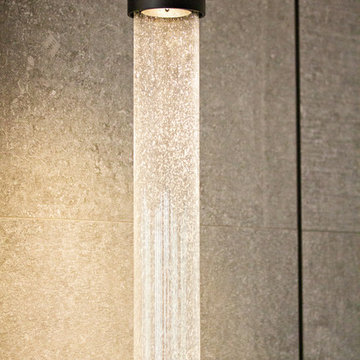
Bild på ett stort funkis svart svart en-suite badrum, med släta luckor, skåp i mellenmörkt trä, en dubbeldusch, en toalettstol med hel cisternkåpa, grå kakel, grå väggar, ett fristående handfat, grått golv, dusch med gångjärnsdörr, betonggolv och bänkskiva i betong

bluetomatophotos/©Houzz España 2019
Idéer för att renovera ett litet funkis grå grått badrum med dusch, med öppna hyllor, grå skåp, grå väggar, bänkskiva i betong, grått golv, en dusch i en alkov, grå kakel, betonggolv, ett väggmonterat handfat och med dusch som är öppen
Idéer för att renovera ett litet funkis grå grått badrum med dusch, med öppna hyllor, grå skåp, grå väggar, bänkskiva i betong, grått golv, en dusch i en alkov, grå kakel, betonggolv, ett väggmonterat handfat och med dusch som är öppen

Iron details in the mirror are echoed in the custom closet antiqued mirrored door. The pebbled border runs thoughout the shower, tying the space together.
Photo by Lift Your Eyes Photography
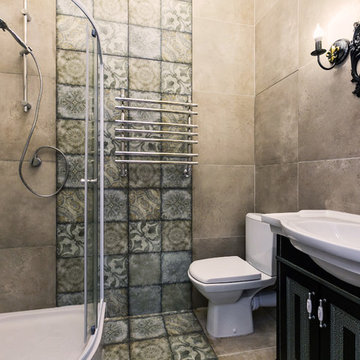
фотограф Ильина Лаура
Exempel på ett litet industriellt badrum med dusch, med luckor med infälld panel, svarta skåp, en hörndusch, en toalettstol med hel cisternkåpa, grå kakel, porslinskakel, grå väggar, klinkergolv i porslin, ett nedsänkt handfat, bänkskiva i betong, grått golv och dusch med skjutdörr
Exempel på ett litet industriellt badrum med dusch, med luckor med infälld panel, svarta skåp, en hörndusch, en toalettstol med hel cisternkåpa, grå kakel, porslinskakel, grå väggar, klinkergolv i porslin, ett nedsänkt handfat, bänkskiva i betong, grått golv och dusch med skjutdörr
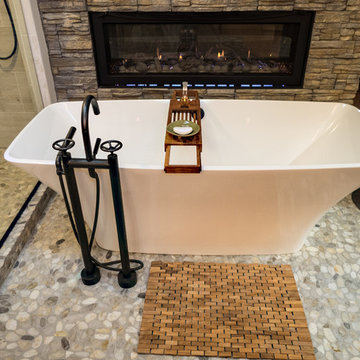
Another view of this incredible Urban/Rustic setting. Note the Industrial designed tub fixture.
Visions in Photography
Exempel på ett mellanstort rustikt en-suite badrum, med luckor med infälld panel, skåp i mellenmörkt trä, ett fristående badkar, en hörndusch, en toalettstol med separat cisternkåpa, grå kakel, keramikplattor, beige väggar, klinkergolv i keramik, ett undermonterad handfat, bänkskiva i betong, grått golv och dusch med gångjärnsdörr
Exempel på ett mellanstort rustikt en-suite badrum, med luckor med infälld panel, skåp i mellenmörkt trä, ett fristående badkar, en hörndusch, en toalettstol med separat cisternkåpa, grå kakel, keramikplattor, beige väggar, klinkergolv i keramik, ett undermonterad handfat, bänkskiva i betong, grått golv och dusch med gångjärnsdörr
4 199 foton på badrum, med bänkskiva i betong
6
