13 780 foton på badrum, med bänkskiva i glas och kaklad bänkskiva
Sortera efter:
Budget
Sortera efter:Populärt i dag
121 - 140 av 13 780 foton
Artikel 1 av 3
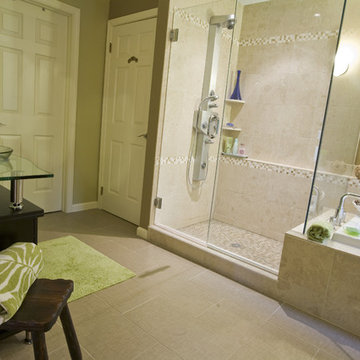
This Connecticut couple transformed their outdated, cramped master bathroom into a soothing Caribbean retreat. By maximizing the existing space and smoothing the transition between features, the designers at Simply Baths, Inc. helped the homeowners achieve a space that is as functional as it is fashionable.
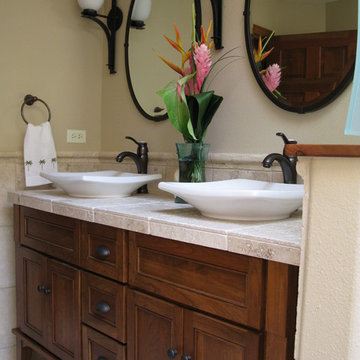
the client loves Hawaii and the tropics, this bath was designed to have a classic feel with references to that love.
Exotisk inredning av ett mellanstort badrum, med ett fristående handfat, skåp i mörkt trä, kaklad bänkskiva, ett badkar i en alkov, en dusch/badkar-kombination, en toalettstol med separat cisternkåpa, beige kakel, stenkakel, beige väggar, travertin golv och luckor med infälld panel
Exotisk inredning av ett mellanstort badrum, med ett fristående handfat, skåp i mörkt trä, kaklad bänkskiva, ett badkar i en alkov, en dusch/badkar-kombination, en toalettstol med separat cisternkåpa, beige kakel, stenkakel, beige väggar, travertin golv och luckor med infälld panel

Inspiration för stora moderna en-suite badrum, med släta luckor, skåp i mörkt trä, ett badkar med tassar, en dubbeldusch, en toalettstol med separat cisternkåpa, vit kakel, glaskakel, grå väggar, klinkergolv i keramik, ett nedsänkt handfat, kaklad bänkskiva, grått golv och dusch med gångjärnsdörr

Modern bathroom remodel. Design features ceramic tile with glass tile accent shower and floor, wall mounted bathroom vanity, modern sink, and tiled countertop,

Open concept home built for entertaining, Spanish inspired colors & details, known as the Hacienda Chic style from Interior Designer Ashley Astleford, ASID, TBAE, BPN Photography: Dan Piassick of PiassickPhoto

This one-acre property now features a trio of homes on three lots where previously there was only a single home on one lot. Surrounded by other single family homes in a neighborhood where vacant parcels are virtually unheard of, this project created the rare opportunity of constructing not one, but two new homes. The owners purchased the property as a retirement investment with the goal of relocating from the East Coast to live in one of the new homes and sell the other two.
The original home - designed by the distinguished architectural firm of Edwards & Plunkett in the 1930's - underwent a complete remodel both inside and out. While respecting the original architecture, this 2,089 sq. ft., two bedroom, two bath home features new interior and exterior finishes, reclaimed wood ceilings, custom light fixtures, stained glass windows, and a new three-car garage.
The two new homes on the lot reflect the style of the original home, only grander. Neighborhood design standards required Spanish Colonial details – classic red tile roofs and stucco exteriors. Both new three-bedroom homes with additional study were designed with aging in place in mind and equipped with elevator systems, fireplaces, balconies, and other custom amenities including open beam ceilings, hand-painted tiles, and dark hardwood floors.
Photographer: Santa Barbara Real Estate Photography

Tropical Bathroom in Horsham, West Sussex
Sparkling brushed-brass elements, soothing tones and patterned topical accent tiling combine in this calming bathroom design.
The Brief
This local Horsham client required our assistance refreshing their bathroom, with the aim of creating a spacious and soothing design. Relaxing natural tones and design elements were favoured from initial conversations, whilst designer Martin was also to create a spacious layout incorporating present-day design components.
Design Elements
From early project conversations this tropical tile choice was favoured and has been incorporated as an accent around storage niches. The tropical tile choice combines perfectly with this neutral wall tile, used to add a soft calming aesthetic to the design. To add further natural elements designer Martin has included a porcelain wood-effect floor tile that is also installed within the walk-in shower area.
The new layout Martin has created includes a vast walk-in shower area at one end of the bathroom, with storage and sanitaryware at the adjacent end.
The spacious walk-in shower contributes towards the spacious feel and aesthetic, and the usability of this space is enhanced with a storage niche which runs wall-to-wall within the shower area. Small downlights have been installed into this niche to add useful and ambient lighting.
Throughout this space brushed-brass inclusions have been incorporated to add a glitzy element to the design.
Special Inclusions
With plentiful storage an important element of the design, two furniture units have been included which also work well with the theme of the project.
The first is a two drawer wall hung unit, which has been chosen in a walnut finish to match natural elements within the design. This unit is equipped with brushed-brass handleware, and atop, a brushed-brass basin mixer from Aqualla has also been installed.
The second unit included is a mirrored wall cabinet from HiB, which adds useful mirrored space to the design, but also fantastic ambient lighting. This cabinet is equipped with demisting technology to ensure the mirrored area can be used at all times.
Project Highlight
The sparkling brushed-brass accents are one of the most eye-catching elements of this design.
A full array of brassware from Aqualla’s Kyloe collection has been used for this project, which is equipped with a subtle knurled finish.
The End Result
The result of this project is a renovation that achieves all elements of the initial project brief, with a remarkable design. A tropical tile choice and brushed-brass elements are some of the stand-out features of this project which this client can will enjoy for many years.
If you are thinking about a bathroom update, discover how our expert designers and award-winning installation team can transform your property. Request your free design appointment in showroom or online today.

The expanded primary bath includes a large shower with built-in thassos marble bench.
Klassisk inredning av ett mellanstort vit vitt badrum, med grå skåp, en dusch i en alkov, en vägghängd toalettstol, vit kakel, marmorkakel, vita väggar, marmorgolv, ett undermonterad handfat, bänkskiva i glas, grått golv och dusch med skjutdörr
Klassisk inredning av ett mellanstort vit vitt badrum, med grå skåp, en dusch i en alkov, en vägghängd toalettstol, vit kakel, marmorkakel, vita väggar, marmorgolv, ett undermonterad handfat, bänkskiva i glas, grått golv och dusch med skjutdörr

Exempel på ett mellanstort modernt blå blått en-suite badrum, med släta luckor, turkosa skåp, ett platsbyggt badkar, en hörndusch, cementkakel, cementgolv, ett fristående handfat och bänkskiva i glas
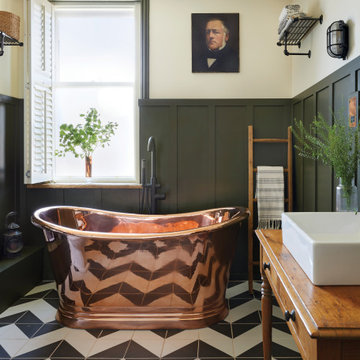
A replica of encaustic cement tile designs typically found in chic interiors and cafés of Paris. The muted, yet pretty, colour palette belies the inherent strength of these tiles and the added bonus of the low slip finish makes them highly versatile.
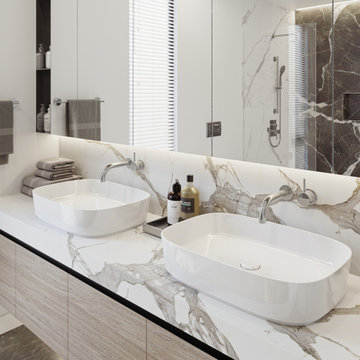
Bathroom Remodel
Idéer för att renovera ett funkis vit vitt badrum, med släta luckor, skåp i mellenmörkt trä, en kantlös dusch, klinkergolv i porslin, ett fristående handfat, kaklad bänkskiva, grått golv och dusch med gångjärnsdörr
Idéer för att renovera ett funkis vit vitt badrum, med släta luckor, skåp i mellenmörkt trä, en kantlös dusch, klinkergolv i porslin, ett fristående handfat, kaklad bänkskiva, grått golv och dusch med gångjärnsdörr

Double Vanity Master Bathroom - Lower shelf for storage - Pottery Barn Mirrors
Idéer för stora lantliga vitt en-suite badrum, med skåp i shakerstil, bruna skåp, en hörndusch, en toalettstol med separat cisternkåpa, vita väggar, klinkergolv i porslin, ett undermonterad handfat, kaklad bänkskiva, vitt golv och dusch med gångjärnsdörr
Idéer för stora lantliga vitt en-suite badrum, med skåp i shakerstil, bruna skåp, en hörndusch, en toalettstol med separat cisternkåpa, vita väggar, klinkergolv i porslin, ett undermonterad handfat, kaklad bänkskiva, vitt golv och dusch med gångjärnsdörr

#02 Statuario Bianco color in Master Bathroom used for Walls, Floors, Shower, & Countertop.
Idéer för stora funkis en-suite badrum, med skåp i shakerstil, skåp i mörkt trä, ett platsbyggt badkar, en dubbeldusch, en toalettstol med hel cisternkåpa, porslinskakel, klinkergolv i porslin, ett undermonterad handfat, kaklad bänkskiva och dusch med gångjärnsdörr
Idéer för stora funkis en-suite badrum, med skåp i shakerstil, skåp i mörkt trä, ett platsbyggt badkar, en dubbeldusch, en toalettstol med hel cisternkåpa, porslinskakel, klinkergolv i porslin, ett undermonterad handfat, kaklad bänkskiva och dusch med gångjärnsdörr

Coveted Interiors
Rutherford, NJ 07070
Modern inredning av ett stort grå grått en-suite badrum, med möbel-liknande, grå skåp, ett fristående badkar, en kantlös dusch, flerfärgad kakel, marmorkakel, marmorgolv, kaklad bänkskiva och dusch med gångjärnsdörr
Modern inredning av ett stort grå grått en-suite badrum, med möbel-liknande, grå skåp, ett fristående badkar, en kantlös dusch, flerfärgad kakel, marmorkakel, marmorgolv, kaklad bänkskiva och dusch med gångjärnsdörr
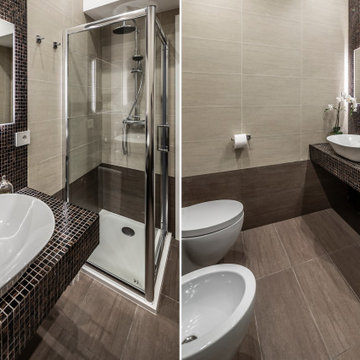
Idéer för att renovera ett funkis brun brunt badrum med dusch, med en hörndusch, en vägghängd toalettstol, beige kakel, porslinskakel, beige väggar, klinkergolv i porslin, ett fristående handfat och bänkskiva i glas

This existing three storey Victorian Villa was completely redesigned, altering the layout on every floor and adding a new basement under the house to provide a fourth floor.
After under-pinning and constructing the new basement level, a new cinema room, wine room, and cloakroom was created, extending the existing staircase so that a central stairwell now extended over the four floors.
On the ground floor, we refurbished the existing parquet flooring and created a ‘Club Lounge’ in one of the front bay window rooms for our clients to entertain and use for evenings and parties, a new family living room linked to the large kitchen/dining area. The original cloakroom was directly off the large entrance hall under the stairs which the client disliked, so this was moved to the basement when the staircase was extended to provide the access to the new basement.
First floor was completely redesigned and changed, moving the master bedroom from one side of the house to the other, creating a new master suite with large bathroom and bay-windowed dressing room. A new lobby area was created which lead to the two children’s rooms with a feature light as this was a prominent view point from the large landing area on this floor, and finally a study room.
On the second floor the existing bedroom was remodelled and a new ensuite wet-room was created in an adjoining attic space once the structural alterations to forming a new floor and subsequent roof alterations were carried out.
A comprehensive FF&E package of loose furniture and custom designed built in furniture was installed, along with an AV system for the new cinema room and music integration for the Club Lounge and remaining floors also.
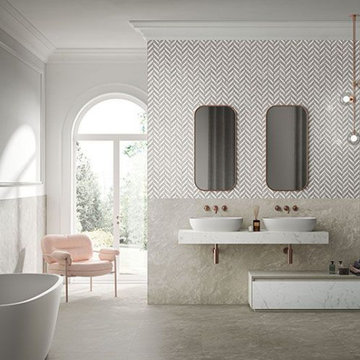
Herringbone Mosaic Decor Limestone Marble Effect Tiles in Matt and Polished Finishes Floor and Wall. Create stunning bathroom spaces with stylish porcelain tiles. Copper concealed Brassware Taps and Carrara Wall hung bespoke porcelain vanity unit and storage unit. Freestanding Bath.

A small but fully equipped bathroom with a warm, bluish green on the walls and ceiling. Geometric tile patterns are balanced out with plants and pale wood to keep a natural feel in the space.
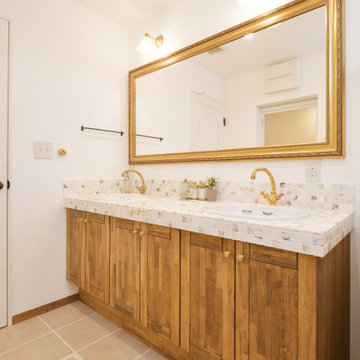
Bild på ett stort shabby chic-inspirerat brun brunt toalett, med öppna hyllor, svart och vit kakel, mosaik, vita väggar, mellanmörkt trägolv, kaklad bänkskiva och brunt golv
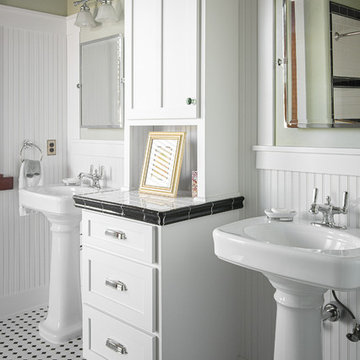
Idéer för amerikanska vitt badrum, med skåp i shakerstil, vita skåp, gröna väggar, ett piedestal handfat, kaklad bänkskiva och flerfärgat golv
13 780 foton på badrum, med bänkskiva i glas och kaklad bänkskiva
7
