600 foton på badrum, med bänkskiva i glas och med dusch som är öppen
Sortera efter:
Budget
Sortera efter:Populärt i dag
41 - 60 av 600 foton
Artikel 1 av 3
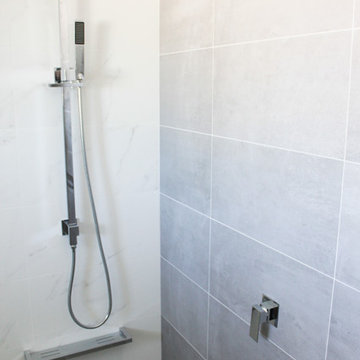
Tile Insert Drain
Industrial Bathrooms
On the Ball bathrooms
Bathroom Renovations Perth
Walk In Shower - Hobless Shower
Wall Mixer
Shower Combo
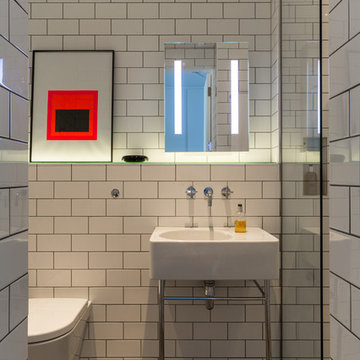
Photo Credit - Andrew Beasley
Idéer för att renovera ett litet funkis badrum med dusch, med en öppen dusch, en toalettstol med hel cisternkåpa, vit kakel, betonggolv, ett konsol handfat, bänkskiva i glas, grått golv, med dusch som är öppen och tunnelbanekakel
Idéer för att renovera ett litet funkis badrum med dusch, med en öppen dusch, en toalettstol med hel cisternkåpa, vit kakel, betonggolv, ett konsol handfat, bänkskiva i glas, grått golv, med dusch som är öppen och tunnelbanekakel
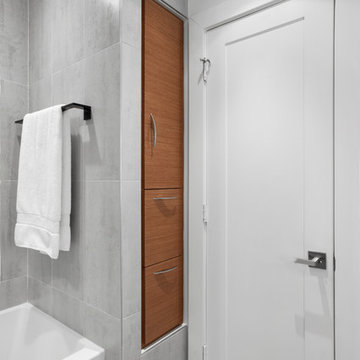
Guest Bath linen closet.
A specialty cabinet was designed in a space too deep and narrow to be accessed from only one side. The upper part of the cabinet is accessible from both sides so linens can be retrieved or restocked without disturbing the bathroom occupant.
Photography by Juliana Franco

Chiseled slate floors, free standing soaking tub with custom industrial faucets, and a repurposed metal cabinet as a vanity with white bowl sink. Custom stained wainscoting and custom milled Douglas Fir wood trim
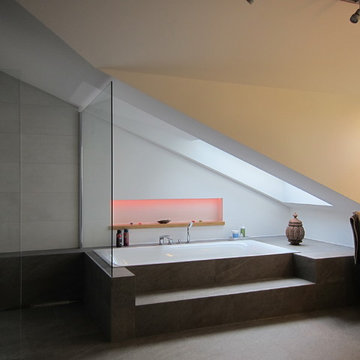
Das bestehende Bad im Dachgeschoss war mit einer Grundfläche von rund 28 m² zwar sehr geräumig, aber weder sonderlich komfortabel noch zeitgemäß. Die Kunden wollten stattdessen zwei Bäder: eines für die Kinder und eines für die Eltern als En-Suite Bad.
Durch den Einbau einer zusätzlichen Tür haben die Eltern jetzt direkten Zugang vom Schlafzimmer zum Bad ohne einen Umweg über den Flur. Den Platz unter der Dachschräge nutzten wir für den Einbau der Wanne. Sie ist in ein großzügiges Podest mit Stufe eingelassen. Für mehr Licht wurde über der Wanne ein neues Dachflächenfenster eingesetzt. Als praktischer Nebeneffekt entstand so mehr Kopffreiheit in der Wanne. Das Podest zieht sich bis in die danebenliegende Dusche und dient dort als Sitzplatz und Ablage. Als Duschabtrennung kommen nur zwei Festglaselemente zum Einsatz, aufgrund der Größe der Dusche und der großen Freifläche davor hat sich das als völlig ausreichend erwiesen. Die Waschtische sind an die Stirnwand der Gaube gerückt. So genießen die Kunden bei der Benutzung nun den Blick über Bäume und Felder. Der Spiegel – mit integrierter Beleuchtung – wurde einfach an die rechte Seitenwand der Gaube gesetzt. Diese Position hat den Vorteil, dass die Kunden sehr nah an den Spiegel herantreten können, ohne sich über das Becken beugen zu müssen. Die Wand gegenüber der Gaube ist in einem Petrolton abgesetzt, ein großer Handtuchheizkörper und ein gleich großer Spiegel sind dort montiert. Die Dachschräge rechts neben der Gaube war nicht breit genug, um sie offen sinnvoll nutzen zu können, daher ließen wir sie schließen. Vom Schreiner wurde dort ein Schrank flächenbündig eingelassen. An der Kopfseite fand das WC seinen Platz, direkt an der Tür und trotzdem in einer „gemütlichen“ Ecke abgesetzt vom Rest des Raumes.
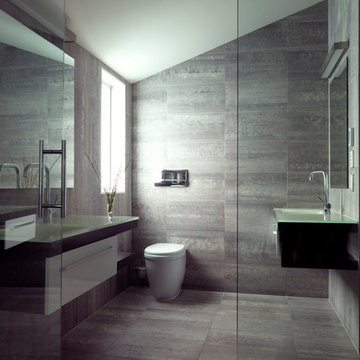
Debbie Cutfield of Photospace Art
Inspiration för ett stort funkis en-suite badrum, med ett platsbyggt badkar, en dubbeldusch, en toalettstol med hel cisternkåpa, grå kakel, grå väggar, klinkergolv i porslin, ett undermonterad handfat, bänkskiva i glas, grått golv och med dusch som är öppen
Inspiration för ett stort funkis en-suite badrum, med ett platsbyggt badkar, en dubbeldusch, en toalettstol med hel cisternkåpa, grå kakel, grå väggar, klinkergolv i porslin, ett undermonterad handfat, bänkskiva i glas, grått golv och med dusch som är öppen

«Le Bellini» Rénovation et décoration d’un appartement de 44 m2 destiné à la location de tourisme à Strasbourg (67)
Exempel på ett mellanstort eklektiskt badrum med dusch, med vita skåp, en dusch i en alkov, vit kakel, vita väggar, klinkergolv i keramik, ett avlångt handfat, bänkskiva i glas, flerfärgat golv och med dusch som är öppen
Exempel på ett mellanstort eklektiskt badrum med dusch, med vita skåp, en dusch i en alkov, vit kakel, vita väggar, klinkergolv i keramik, ett avlångt handfat, bänkskiva i glas, flerfärgat golv och med dusch som är öppen
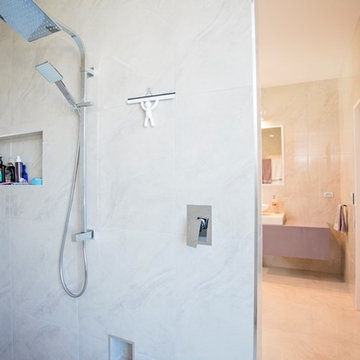
Nicole Jecentho
Foto på ett stort maritimt svart en-suite badrum, med släta luckor, vita skåp, en dusch i en alkov, en bidé, beige kakel, keramikplattor, vita väggar, klinkergolv i keramik, ett nedsänkt handfat, bänkskiva i glas, beiget golv och med dusch som är öppen
Foto på ett stort maritimt svart en-suite badrum, med släta luckor, vita skåp, en dusch i en alkov, en bidé, beige kakel, keramikplattor, vita väggar, klinkergolv i keramik, ett nedsänkt handfat, bänkskiva i glas, beiget golv och med dusch som är öppen
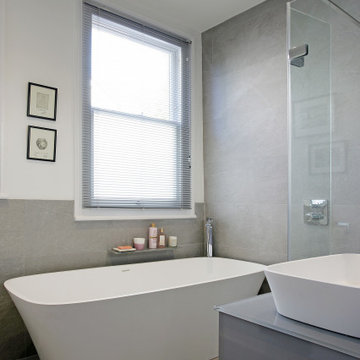
Large 300 x 600mm grey ceramic tiles were laid horizontally to visually increase the width of the bathroom. We combined BC Design's Vive solid surface and rimless freestanding bath and basin to provide a minimalist look.
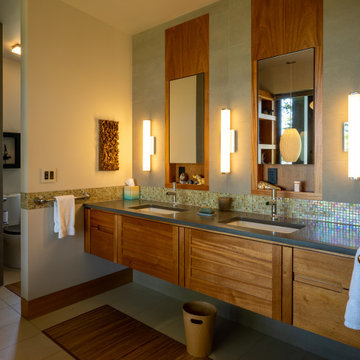
Master Bath. Stainless steel soaking tub.
Modern inredning av ett stort svart svart en-suite badrum, med släta luckor, skåp i ljust trä, ett japanskt badkar, våtrum, grön kakel, glaskakel, beige väggar, klinkergolv i porslin, ett undermonterad handfat, bänkskiva i glas, beiget golv och med dusch som är öppen
Modern inredning av ett stort svart svart en-suite badrum, med släta luckor, skåp i ljust trä, ett japanskt badkar, våtrum, grön kakel, glaskakel, beige väggar, klinkergolv i porslin, ett undermonterad handfat, bänkskiva i glas, beiget golv och med dusch som är öppen

Guest Bathroom with black marble-effect porcelain tiles and pebble shower floor.
Glass washable and wall mounted taps.
Inspiration för små moderna badrum med dusch, med släta luckor, grå skåp, en öppen dusch, en vägghängd toalettstol, svart kakel, keramikplattor, klinkergolv i småsten, ett konsol handfat, bänkskiva i glas, svart golv och med dusch som är öppen
Inspiration för små moderna badrum med dusch, med släta luckor, grå skåp, en öppen dusch, en vägghängd toalettstol, svart kakel, keramikplattor, klinkergolv i småsten, ett konsol handfat, bänkskiva i glas, svart golv och med dusch som är öppen
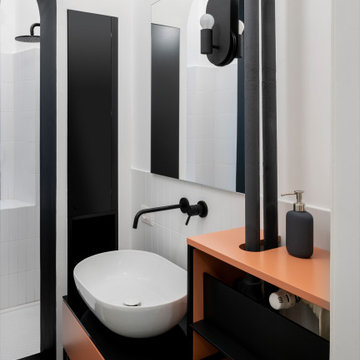
Foto: Federico Villa Studio
Idéer för ett mellanstort skandinaviskt svart badrum med dusch, med skåp i shakerstil, en öppen dusch, en vägghängd toalettstol, vit kakel, keramikplattor, vita väggar, klinkergolv i porslin, ett fristående handfat, bänkskiva i glas, svart golv och med dusch som är öppen
Idéer för ett mellanstort skandinaviskt svart badrum med dusch, med skåp i shakerstil, en öppen dusch, en vägghängd toalettstol, vit kakel, keramikplattor, vita väggar, klinkergolv i porslin, ett fristående handfat, bänkskiva i glas, svart golv och med dusch som är öppen
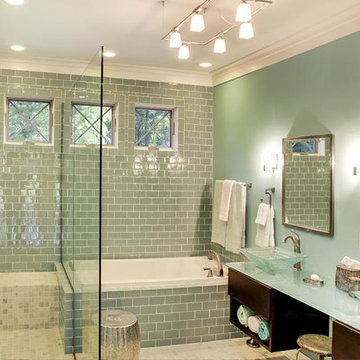
Inspiration för ett stort vintage blå blått en-suite badrum, med släta luckor, skåp i mörkt trä, ett platsbyggt badkar, en hörndusch, grå kakel, tunnelbanekakel, grå väggar, ett fristående handfat, bänkskiva i glas, grått golv och med dusch som är öppen
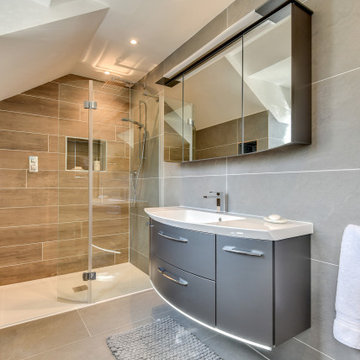
Grey Bathroom in Storrington, West Sussex
Contemporary grey furniture and tiling combine with natural wood accents for this sizeable en-suite in Storrington.
The Brief
This Storrington client had a plan to remove a dividing wall between a family bathroom and an existing en-suite to make a sizeable and luxurious new en-suite.
The design idea for the resulting en-suite space was to include a walk-in shower and separate bathing area, with a layout to make the most of natural light. A modern grey theme was preferred with a softening accent colour.
Design Elements
Removing the dividing wall created a long space with plenty of layout options.
After contemplating multiple designs, it was decided the bathing and showering areas should be at opposite ends of the room to create separation within the space.
To create the modern, high-impact theme required, large format grey tiles have been utilised in harmony with a wood-effect accent tile, which feature at opposite ends of the en-suite.
The furniture has been chosen to compliment the modern theme, with a curved Pelipal Cassca unit opted for in a Steel Grey Metallic finish. A matching three-door mirrored unit has provides extra storage for this client, plus it is also equipped with useful LED downlighting.
Special Inclusions
Plenty of additional storage has been made available through the use of built-in niches. These are useful for showering and bathing essentials, as well as a nice place to store decorative items. These niches have been equipped with small downlights to create an alluring ambience.
A spacious walk-in shower has been opted for, which is equipped with a chrome enclosure from British supplier Crosswater. The enclosure combines well with chrome brassware has been used elsewhere in the room from suppliers Saneux and Vado.
Project Highlight
The bathing area of this en-suite is a soothing focal point of this renovation.
It has been placed centrally to the feature wall, in which a built-in niche has been included with discrete downlights. Green accents, natural decorative items, and chrome brassware combines really well at this end of the room.
The End Result
The end result is a completely transformed en-suite bathroom, unrecognisable from the two separate rooms that existed here before. A modern theme is consistent throughout the design, which makes use of natural highlights and inventive storage areas.
Discover how our expert designers can transform your own bathroom with a free design appointment and quotation. Arrange a free appointment in showroom or online.
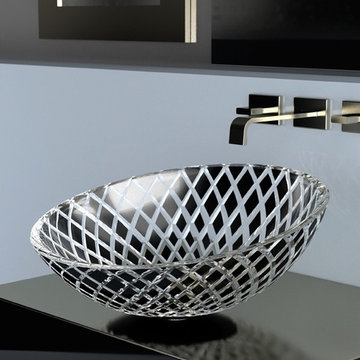
Sloped towards the front, the XENI design begs for your presence and admiration. This crystal is cut glass on the outside and smooth on the inside. The coloring and the texture formation is the result of the "Florence Glass vessel sink" project which is inspired by embedding the philosophy of the fashion world into product design. XENI design is a mesh of carved diamonds with two color options of black and white with beautiful transparent spaces. The beauty of this product is not only in its spectacular design execution, but also in the attention to its surroundings. The semi transparency of this product mixed with its light or dark color allows it to match perfectly with its environment while showing off its beauty.

Großzügiges, offenes Wellnessbad mit Doppelwaschbecken von Falper und einem Hamam von Effe. Planung, Design und Lieferung durch acqua design - exklusive badkonzepte
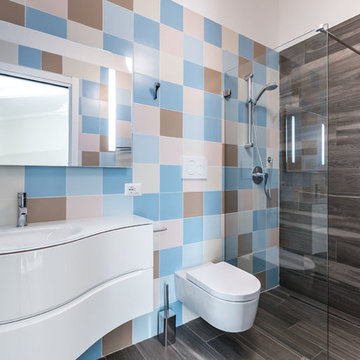
Inredning av ett modernt mellanstort badrum med dusch, med släta luckor, vita skåp, en kantlös dusch, en vägghängd toalettstol, beige kakel, brun kakel, rosa kakel, porslinskakel, vita väggar, klinkergolv i porslin, ett integrerad handfat, bänkskiva i glas och med dusch som är öppen
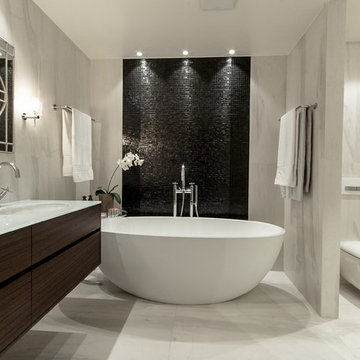
Sophie Robert-Nicoud
Inspiration för ett funkis badrum, med släta luckor, skåp i mörkt trä, ett fristående badkar, en kantlös dusch, en vägghängd toalettstol, vit kakel, ett undermonterad handfat, bänkskiva i glas och med dusch som är öppen
Inspiration för ett funkis badrum, med släta luckor, skåp i mörkt trä, ett fristående badkar, en kantlös dusch, en vägghängd toalettstol, vit kakel, ett undermonterad handfat, bänkskiva i glas och med dusch som är öppen
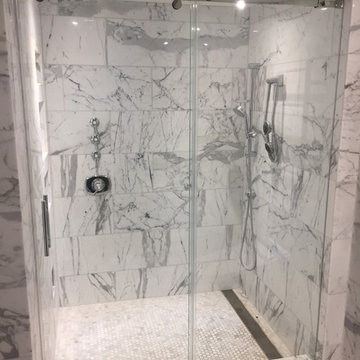
Sliding shower door 3/8 clear tempered glass installed for our customers in Manhattan looks great in the interior
Inredning av ett modernt litet en-suite badrum, med öppna hyllor, ett hörnbadkar, en dusch/badkar-kombination, cementkakel, bänkskiva i glas och med dusch som är öppen
Inredning av ett modernt litet en-suite badrum, med öppna hyllor, ett hörnbadkar, en dusch/badkar-kombination, cementkakel, bänkskiva i glas och med dusch som är öppen
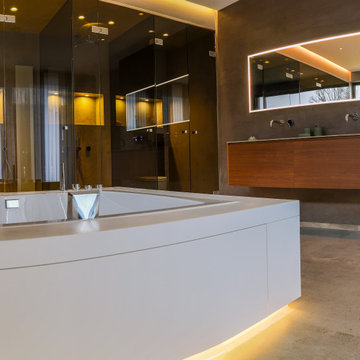
Großzügiges, offenes Wellnessbad mit Doppelwaschbecken von Falper und einem Hamam von Effe. Planung, Design und Lieferung durch acqua design - exklusive badkonzepte
600 foton på badrum, med bänkskiva i glas och med dusch som är öppen
3
