1 668 foton på badrum, med bänkskiva i glas
Sortera efter:
Budget
Sortera efter:Populärt i dag
81 - 100 av 1 668 foton
Artikel 1 av 3
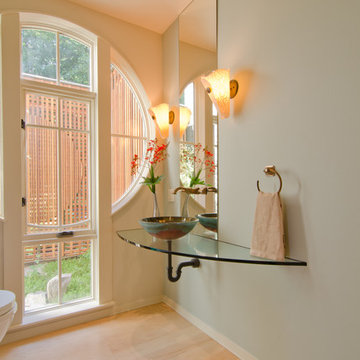
Guest Bathroom 3
Bild på ett mellanstort funkis toalett, med ett fristående handfat, blå väggar, ljust trägolv, bänkskiva i glas och beiget golv
Bild på ett mellanstort funkis toalett, med ett fristående handfat, blå väggar, ljust trägolv, bänkskiva i glas och beiget golv
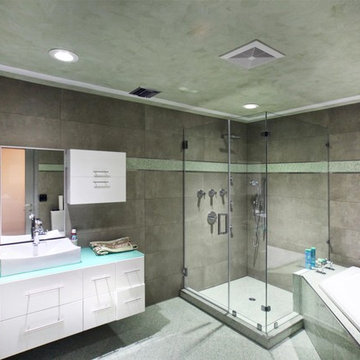
Master bathroom.
Exempel på ett stort modernt en-suite badrum, med släta luckor, vita skåp, ett hörnbadkar, en hörndusch, grå kakel, cementkakel, grå väggar, klinkergolv i keramik, ett fristående handfat och bänkskiva i glas
Exempel på ett stort modernt en-suite badrum, med släta luckor, vita skåp, ett hörnbadkar, en hörndusch, grå kakel, cementkakel, grå väggar, klinkergolv i keramik, ett fristående handfat och bänkskiva i glas

Architecture and Interior Design Photography by Ken Hayden
Idéer för mellanstora medelhavsstil badrum, med ett konsol handfat, luckor med infälld panel, beige skåp, bänkskiva i glas, grön kakel, keramikplattor, vita väggar och mörkt trägolv
Idéer för mellanstora medelhavsstil badrum, med ett konsol handfat, luckor med infälld panel, beige skåp, bänkskiva i glas, grön kakel, keramikplattor, vita väggar och mörkt trägolv
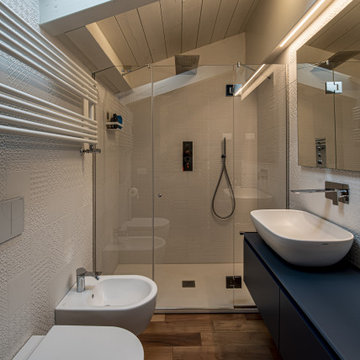
il bagno della camera matrimoniale, realizzata al piano sottotetto. Dai toni leggeri interrotti dal mobile bagno realizzato con un legno laccato di un blu intenso.
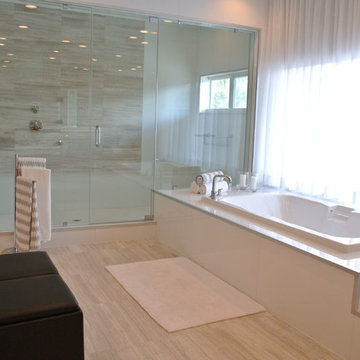
A TOUCHDOWN BY DESIGN
Interior design by Jennifer Corredor, J Design Group, Coral Gables, Florida
Text by Christine Davis
Photography by Pablo Corredor Miami, Florida
What did Detroit Lions linebacker, Stephen Tulloch, do when he needed a decorator for his new Miami 10,000-square-foot home? He tackled the situation by hiring interior designer Jennifer Corredor. Never defensive, he let her have run of the field. “He’d say, ‘Jen, do your thing,’” she says. And she did it well.
The first order of the day was to get a lay of the land and a feel for what he wanted. For his primary residence, Tulloch chose a home in Pinecrest, Florida. — a great family neighborhood known for its schools and ample lot sizes. “His lot is huge,” Corredor says. “He could practice his game there if he wanted.”
A laidback feeling permeates the suburban village, where mostly Mediterranean homes intermix with a few modern styles. With views toward the pool and a landscaped yard, Tulloch’s 10,000-square-foot home touches on both, a Mediterranean exterior with chic contemporary interiors.
Step inside, where high ceilings and a sculptural stairway with oak treads and linear spindles immediately capture the eye. “Knowing he was more inclined toward an uncluttered look, and taking into consideration his age and lifestyle, I naturally took the path of choosing more modern furnishings,” the designer says.
In the dining room, Tulloch specifically asked for a round table and Corredor found “Xilos Simplice” by Maxalto, a table that seats six to eight and has a Lazy Susan.
And just past the stairway, two armless chairs from Calligaris and a semi-round sofa shape the living room. In keeping with Tulloch’s desire for a simple no-fuss lifestyle, leather is often used for upholstery. “He preferred wipe-able areas,” she says. “Nearly everything in the living room is clad in leather.”
An architecturally striking, oak-coffered ceiling warms the family room, while Saturnia marble flooring grounds the space in cool comfort. “Since it’s just off the kitchen, this relaxed space provides the perfect place for family and friends to congregate — somewhere to hang out,” Corredor says. The deep-seated sofa wrapped in tan leather and Minotti armchairs in white join a pair of linen-clad ottomans for ample seating.
With eight bedrooms in the home, there was “plenty of space to repurpose,” Corredor says. “Five are used for sleeping quarters, but the others have been converted into a billiard room, a home office and the memorabilia room.” On the first floor, the billiard room is set for fun and entertainment with doors that open to the pool area.
The memorabilia room presented quite a challenge. Undaunted, Corredor delved into a seemingly never-ending collection of mementos to create a tribute to Tulloch’s career. “His team colors are blue and white, so we used those colors in this space,” she says.
In a nod to Tulloch’s career on and off the field, his home office displays awards, recognition plaques and photos from his foundation. A Copenhagen desk, Herman Miller chair and leather-topped credenza further an aura of masculinity.
All about relaxation, the master bedroom would not be complete without its own sitting area for viewing sports updates or late-night movies. Here, lounge chairs recline to create the perfect spot for Tulloch to put his feet up and watch TV. “He wanted it to be really comfortable,” Corredor says
A total redo was required in the master bath, where the now 12-foot-long shower is a far cry from those in a locker room. “This bath is more like a launching pad to get you going in the morning,” Corredor says.
“All in all, it’s a fun, warm and beautiful environment,” the designer says. “I wanted to create something unique, that would make my client proud and happy.” In Tulloch’s world, that’s a touchdown.
Your friendly Interior design firm in Miami at your service.
Contemporary - Modern Interior designs.
Top Interior Design Firm in Miami – Coral Gables.
Office,
Offices,
Kitchen,
Kitchens,
Bedroom,
Bedrooms,
Bed,
Queen bed,
King Bed,
Single bed,
House Interior Designer,
House Interior Designers,
Home Interior Designer,
Home Interior Designers,
Residential Interior Designer,
Residential Interior Designers,
Modern Interior Designers,
Miami Beach Designers,
Best Miami Interior Designers,
Miami Beach Interiors,
Luxurious Design in Miami,
Top designers,
Deco Miami,
Luxury interiors,
Miami modern,
Interior Designer Miami,
Contemporary Interior Designers,
Coco Plum Interior Designers,
Miami Interior Designer,
Sunny Isles Interior Designers,
Pinecrest Interior Designers,
Interior Designers Miami,
J Design Group interiors,
South Florida designers,
Best Miami Designers,
Miami interiors,
Miami décor,
Miami Beach Luxury Interiors,
Miami Interior Design,
Miami Interior Design Firms,
Beach front,
Top Interior Designers,
top décor,
Top Miami Decorators,
Miami luxury condos,
Top Miami Interior Decorators,
Top Miami Interior Designers,
Modern Designers in Miami,
modern interiors,
Modern,
Pent house design,
white interiors,
Miami, South Miami, Miami Beach, South Beach, Williams Island, Sunny Isles, Surfside, Fisher Island, Aventura, Brickell, Brickell Key, Key Biscayne, Coral Gables, CocoPlum, Coconut Grove, Pinecrest, Miami Design District, Golden Beach, Downtown Miami, Miami Interior Designers, Miami Interior Designer, Interior Designers Miami, Modern Interior Designers, Modern Interior Designer, Modern interior decorators, Contemporary Interior Designers, Interior decorators, Interior decorator, Interior designer, Interior designers, Luxury, modern, best, unique, real estate, decor
J Design Group – Miami Interior Design Firm – Modern – Contemporary
Contact us: (305) 444-4611
http://www.JDesignGroup.com
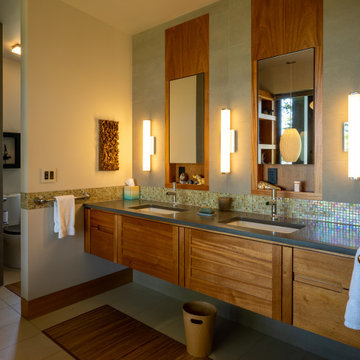
Master Bath. Stainless steel soaking tub.
Modern inredning av ett stort svart svart en-suite badrum, med släta luckor, skåp i ljust trä, ett japanskt badkar, våtrum, grön kakel, glaskakel, beige väggar, klinkergolv i porslin, ett undermonterad handfat, bänkskiva i glas, beiget golv och med dusch som är öppen
Modern inredning av ett stort svart svart en-suite badrum, med släta luckor, skåp i ljust trä, ett japanskt badkar, våtrum, grön kakel, glaskakel, beige väggar, klinkergolv i porslin, ett undermonterad handfat, bänkskiva i glas, beiget golv och med dusch som är öppen

Idéer för att renovera ett litet funkis vit vitt toalett, med öppna hyllor, vita skåp, en toalettstol med separat cisternkåpa, vit kakel, mosaik, vita väggar, marmorgolv, ett fristående handfat, bänkskiva i glas och vitt golv
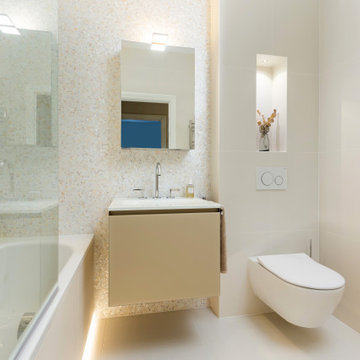
Contemporary neutral London bathroom with no natural light
Foto på ett litet funkis vit badrum, med beige skåp, ett platsbyggt badkar, en dusch/badkar-kombination, en vägghängd toalettstol, beige kakel, mosaik, beige väggar, klinkergolv i porslin, ett integrerad handfat, bänkskiva i glas, beiget golv, dusch med gångjärnsdörr och släta luckor
Foto på ett litet funkis vit badrum, med beige skåp, ett platsbyggt badkar, en dusch/badkar-kombination, en vägghängd toalettstol, beige kakel, mosaik, beige väggar, klinkergolv i porslin, ett integrerad handfat, bänkskiva i glas, beiget golv, dusch med gångjärnsdörr och släta luckor
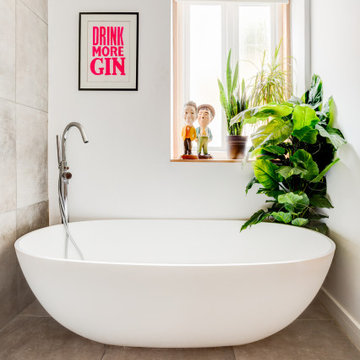
Clean lined modern bathroom with slipper bath and pops of pink
Exempel på ett mellanstort eklektiskt vit vitt badrum för barn, med släta luckor, ett fristående badkar, en öppen dusch, en vägghängd toalettstol, grå kakel, keramikplattor, grå väggar, klinkergolv i keramik, ett konsol handfat, bänkskiva i glas, grått golv och med dusch som är öppen
Exempel på ett mellanstort eklektiskt vit vitt badrum för barn, med släta luckor, ett fristående badkar, en öppen dusch, en vägghängd toalettstol, grå kakel, keramikplattor, grå väggar, klinkergolv i keramik, ett konsol handfat, bänkskiva i glas, grått golv och med dusch som är öppen
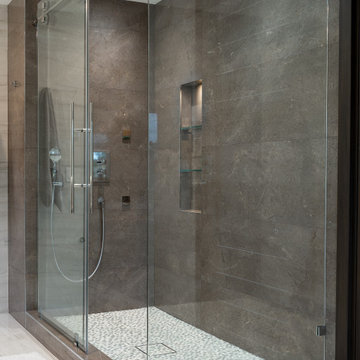
Complete renovation of the master bedroom
Bild på ett stort funkis svart svart en-suite badrum, med släta luckor, grå skåp, ett fristående badkar, en hörndusch, en bidé, vit kakel, porslinskakel, vita väggar, klinkergolv i porslin, ett integrerad handfat, bänkskiva i glas, vitt golv och dusch med skjutdörr
Bild på ett stort funkis svart svart en-suite badrum, med släta luckor, grå skåp, ett fristående badkar, en hörndusch, en bidé, vit kakel, porslinskakel, vita väggar, klinkergolv i porslin, ett integrerad handfat, bänkskiva i glas, vitt golv och dusch med skjutdörr
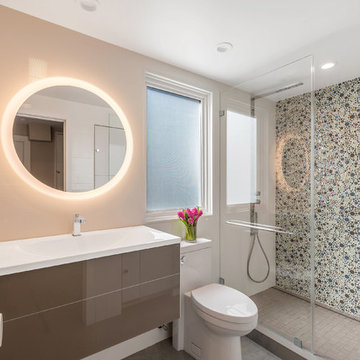
For a young family of four in Oakland’s Redwood Heights neighborhood we remodeled and enlarged one bathroom and created a second bathroom at the rear of the existing garage. This family of four was outgrowing their home but loved their neighborhood. They needed a larger bathroom and also needed a second bath on a different level to accommodate the fact that the mother gets ready for work hours before the others usually get out of bed. For the hard-working Mom, we created a new bathroom in the garage level, with luxurious finishes and fixtures to reward her for being the primary bread-winner in the family. Based on a circle/bubble theme we created a feature wall of circular tiles from Porcelanosa on the back wall of the shower and a used a round Electric Mirror at the vanity. Other luxury features of the downstairs bath include a Fanini MilanoSlim shower system, floating lacquer vanity and custom built in cabinets. For the upstairs bathroom, we enlarged the room by borrowing space from the adjacent closets. Features include a rectangular Electric Mirror, custom vanity and cabinets, wall-hung Duravit toilet and glass finger tiles.
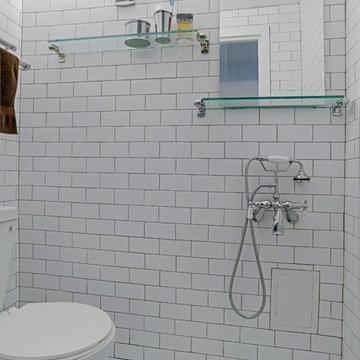
The most uniquely functional powder room you'll ever see, this former half bath was converted into a 3/4 bath by building a standing sink/shower combo. By placing a handheld shower head and faucet combo at sink height and building a 4" raised marble saddle surround, it's a powder room and wet room in one.
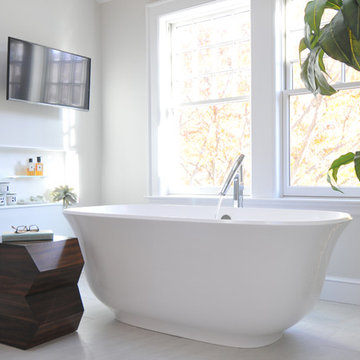
Photo Credit: Betsy Bassett
Inspiration för ett stort funkis blå blått en-suite badrum, med blå skåp, ett fristående badkar, en toalettstol med hel cisternkåpa, vit kakel, glaskakel, ett integrerad handfat, bänkskiva i glas, beiget golv, dusch med gångjärnsdörr, släta luckor, en dusch i en alkov, grå väggar och klinkergolv i porslin
Inspiration för ett stort funkis blå blått en-suite badrum, med blå skåp, ett fristående badkar, en toalettstol med hel cisternkåpa, vit kakel, glaskakel, ett integrerad handfat, bänkskiva i glas, beiget golv, dusch med gångjärnsdörr, släta luckor, en dusch i en alkov, grå väggar och klinkergolv i porslin
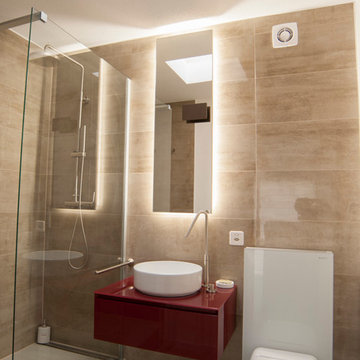
GregClement
Bild på ett litet funkis badrum med dusch, med röda skåp, en kantlös dusch, en toalettstol med hel cisternkåpa, beige kakel, porslinskakel, vita väggar, klinkergolv i porslin, ett fristående handfat och bänkskiva i glas
Bild på ett litet funkis badrum med dusch, med röda skåp, en kantlös dusch, en toalettstol med hel cisternkåpa, beige kakel, porslinskakel, vita väggar, klinkergolv i porslin, ett fristående handfat och bänkskiva i glas
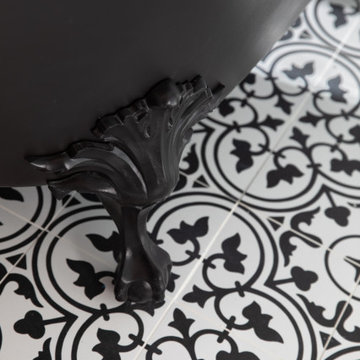
The claw-foot tub, popular in the late 19th and early 20th centuries, can be used in both antique and modern bathroom designs today.
The floor tile and tub add nostalgia and authenticity to the contemporary space.
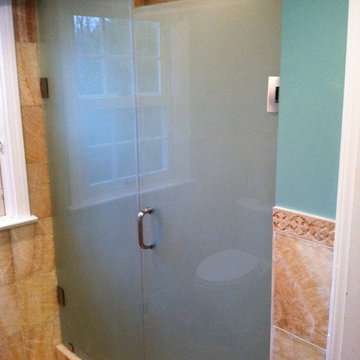
TradeMark GC, LLC
Idéer för ett mellanstort modernt badrum med dusch, med möbel-liknande, skåp i mellenmörkt trä, en dubbeldusch, en toalettstol med hel cisternkåpa, beige kakel, stenhäll, blå väggar, marmorgolv, ett integrerad handfat och bänkskiva i glas
Idéer för ett mellanstort modernt badrum med dusch, med möbel-liknande, skåp i mellenmörkt trä, en dubbeldusch, en toalettstol med hel cisternkåpa, beige kakel, stenhäll, blå väggar, marmorgolv, ett integrerad handfat och bänkskiva i glas
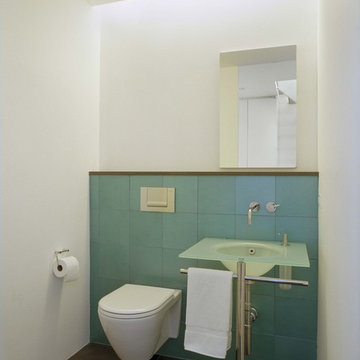
Chic Powder Toom - This Powder room is a simple and chic space. With a wall hung toilet, a pedestal sink, cove lighting and glass blue tile, this powder is a pleasant refreshment.
photography by : Bilyana Dimitrova

Idéer för att renovera ett mellanstort eklektiskt vit vitt en-suite badrum, med öppna hyllor, vita skåp, ett fristående badkar, en öppen dusch, en toalettstol med hel cisternkåpa, grön kakel, tunnelbanekakel, gröna väggar, klinkergolv i porslin, ett integrerad handfat, bänkskiva i glas, grönt golv och med dusch som är öppen
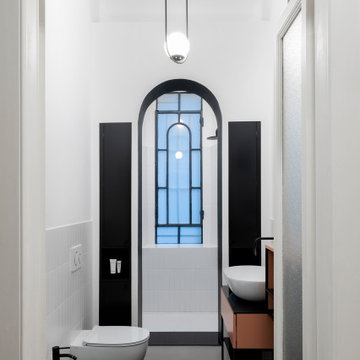
Foto: Federico Villa Studio
Idéer för att renovera ett mellanstort nordiskt svart svart badrum med dusch, med skåp i shakerstil, en öppen dusch, en vägghängd toalettstol, vit kakel, keramikplattor, vita väggar, klinkergolv i porslin, ett fristående handfat, bänkskiva i glas, svart golv och med dusch som är öppen
Idéer för att renovera ett mellanstort nordiskt svart svart badrum med dusch, med skåp i shakerstil, en öppen dusch, en vägghängd toalettstol, vit kakel, keramikplattor, vita väggar, klinkergolv i porslin, ett fristående handfat, bänkskiva i glas, svart golv och med dusch som är öppen
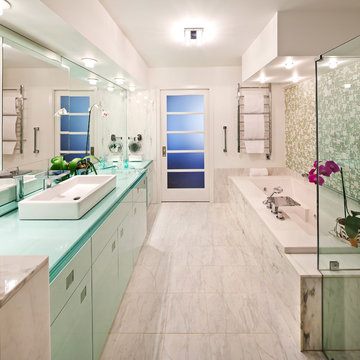
Separate tub and shower echo the marble for surrounds with a coordinating glass tile plays off the custom cabinetry.
Photography: Alistair Tutton
Idéer för att renovera ett mellanstort funkis en-suite badrum, med ett fristående handfat, släta luckor, bänkskiva i glas, ett platsbyggt badkar, en kantlös dusch, grön kakel, vita väggar, marmorgolv, gröna skåp, vitt golv och dusch med gångjärnsdörr
Idéer för att renovera ett mellanstort funkis en-suite badrum, med ett fristående handfat, släta luckor, bänkskiva i glas, ett platsbyggt badkar, en kantlös dusch, grön kakel, vita väggar, marmorgolv, gröna skåp, vitt golv och dusch med gångjärnsdörr
1 668 foton på badrum, med bänkskiva i glas
5
