611 foton på badrum, med bänkskiva i kalksten och grått golv
Sortera efter:
Budget
Sortera efter:Populärt i dag
61 - 80 av 611 foton
Artikel 1 av 3
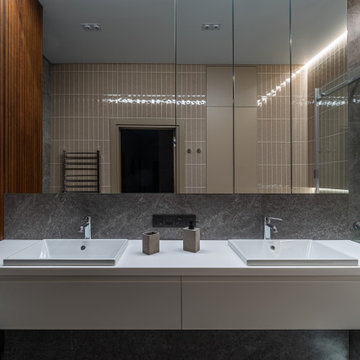
Стильная ванная комната, оформленная в темных тонах, основной цвет коричневый, серый мрамор. Элементы дерева в оформлении санузла.
Stylish bathroom, decorated in dark colors, the main color is brown, gray marble. Elements of wood in the design of the bathroom.
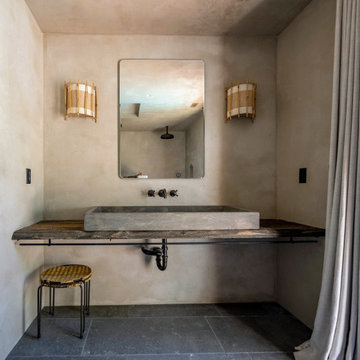
Exempel på ett amerikanskt grå grått badrum, med öppna hyllor, skåp i mörkt trä, en öppen dusch, en vägghängd toalettstol, grå väggar, kalkstensgolv, bänkskiva i kalksten, grått golv och med dusch som är öppen
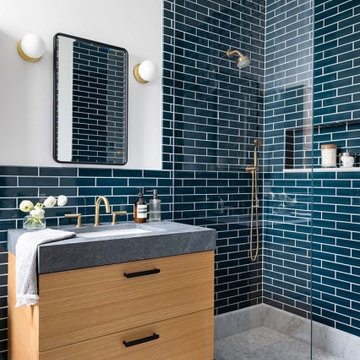
Foto på ett litet vintage grå en-suite badrum, med släta luckor, skåp i ljust trä, en öppen dusch, en toalettstol med separat cisternkåpa, grön kakel, keramikplattor, gröna väggar, mosaikgolv, ett undermonterad handfat, bänkskiva i kalksten, grått golv och med dusch som är öppen

This cozy lake cottage skillfully incorporates a number of features that would normally be restricted to a larger home design. A glance of the exterior reveals a simple story and a half gable running the length of the home, enveloping the majority of the interior spaces. To the rear, a pair of gables with copper roofing flanks a covered dining area and screened porch. Inside, a linear foyer reveals a generous staircase with cascading landing.
Further back, a centrally placed kitchen is connected to all of the other main level entertaining spaces through expansive cased openings. A private study serves as the perfect buffer between the homes master suite and living room. Despite its small footprint, the master suite manages to incorporate several closets, built-ins, and adjacent master bath complete with a soaker tub flanked by separate enclosures for a shower and water closet.
Upstairs, a generous double vanity bathroom is shared by a bunkroom, exercise space, and private bedroom. The bunkroom is configured to provide sleeping accommodations for up to 4 people. The rear-facing exercise has great views of the lake through a set of windows that overlook the copper roof of the screened porch below.
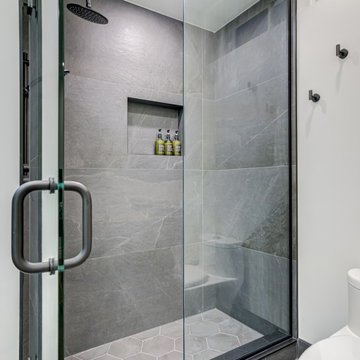
With a focus on minimalism, the shower glass design accentuates the beauty of simplicity. The clean lines and unobtrusive hardware create a sense of openness, making the bathroom appear more spacious and inviting.
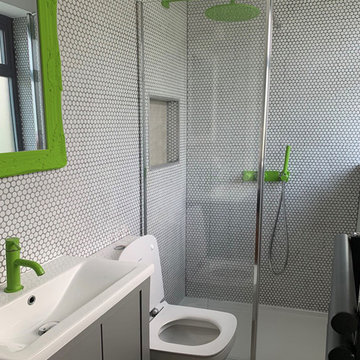
Exempel på ett litet vit vitt en-suite badrum, med möbel-liknande, grå skåp, en hörndusch, en toalettstol med hel cisternkåpa, vit kakel, mosaik, vita väggar, cementgolv, ett integrerad handfat, bänkskiva i kalksten, grått golv och med dusch som är öppen
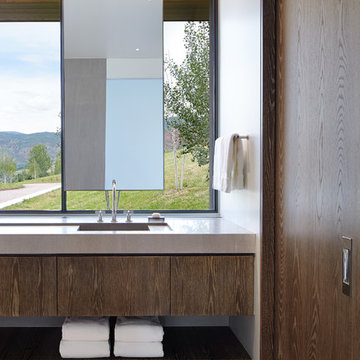
Steve Hall Hedrich Blessing
Inspiration för ett funkis badrum, med släta luckor, skåp i mellenmörkt trä, vit kakel, vita väggar, kalkstensgolv, ett integrerad handfat, bänkskiva i kalksten och grått golv
Inspiration för ett funkis badrum, med släta luckor, skåp i mellenmörkt trä, vit kakel, vita väggar, kalkstensgolv, ett integrerad handfat, bänkskiva i kalksten och grått golv
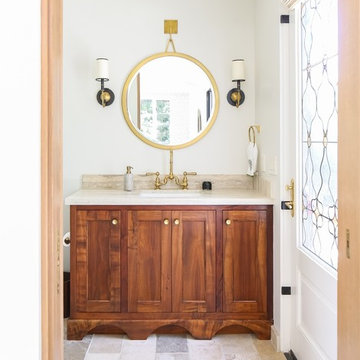
Exempel på ett medelhavsstil beige beige badrum, med skåp i shakerstil, skåp i mellenmörkt trä, ett undermonterat badkar, en dusch/badkar-kombination, vita väggar, klinkergolv i porslin, ett undermonterad handfat, bänkskiva i kalksten, grått golv och med dusch som är öppen
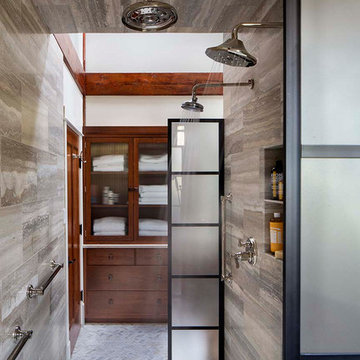
A view of the master bath showing the curbless open double shower and locally made cherry cabinets. Travertine wall tile and matching vein cut slab, and a marble herringbone tile floor help make this a special place.
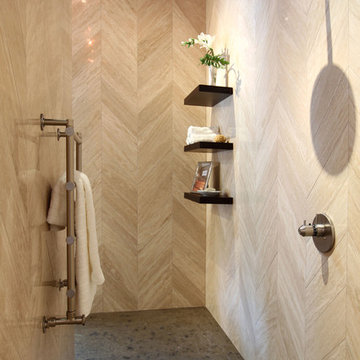
Inspiration för stora klassiska en-suite badrum, med möbel-liknande, skåp i mörkt trä, ett fristående badkar, en öppen dusch, en vägghängd toalettstol, beige kakel, glasskiva, beige väggar, betonggolv, ett undermonterad handfat, bänkskiva i kalksten, grått golv och med dusch som är öppen
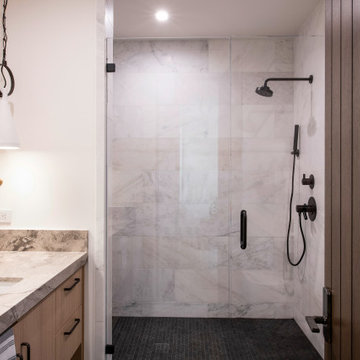
Inspiration för stora klassiska beige badrum, med släta luckor, skåp i ljust trä, en dusch i en alkov, en toalettstol med hel cisternkåpa, grå kakel, marmorkakel, vita väggar, vinylgolv, ett undermonterad handfat, bänkskiva i kalksten, grått golv och dusch med gångjärnsdörr
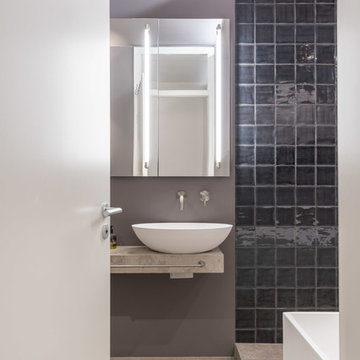
Fotos: www.tegosophie.de
Idéer för små funkis badrum med dusch, med släta luckor, grå skåp, ett fristående badkar, en öppen dusch, en vägghängd toalettstol, svart kakel, keramikplattor, grå väggar, kalkstensgolv, ett fristående handfat, bänkskiva i kalksten, grått golv och med dusch som är öppen
Idéer för små funkis badrum med dusch, med släta luckor, grå skåp, ett fristående badkar, en öppen dusch, en vägghängd toalettstol, svart kakel, keramikplattor, grå väggar, kalkstensgolv, ett fristående handfat, bänkskiva i kalksten, grått golv och med dusch som är öppen

Inspiration för ett mellanstort industriellt en-suite badrum, med ett fristående badkar, en öppen dusch, en vägghängd toalettstol, svart kakel, tunnelbanekakel, kalkstensgolv, ett integrerad handfat, bänkskiva i kalksten, grått golv, med dusch som är öppen och släta luckor

Inspiration för ett litet vit vitt badrum med dusch, med luckor med profilerade fronter, svarta skåp, ett hörnbadkar, en dusch/badkar-kombination, en toalettstol med separat cisternkåpa, beige kakel, porslinskakel, beige väggar, klinkergolv i keramik, bänkskiva i kalksten, grått golv och dusch med skjutdörr
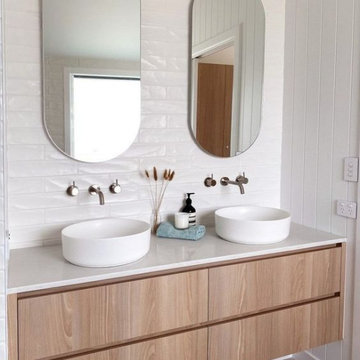
Custom cabinetry. Minimalist master bathroom photo in Dallas with flat-panel cabinets, medium tone wood cabinets, white walls, white countertops, a wall-mount toilet and quartz countertops.

“..2 Bryant Avenue Fairfield West is a success story being one of the rare, wonderful collaborations between a great client, builder and architect, where the intention and result were to create a calm refined, modernist single storey home for a growing family and where attention to detail is evident.
Designed with Bauhaus principles in mind where architecture, technology and art unite as one and where the exemplification of the famed French early modernist Architect & painter Le Corbusier’s statement ‘machine for modern living’ is truly the result, the planning concept was to simply to wrap minimalist refined series of spaces around a large north-facing courtyard so that low-winter sun could enter the living spaces and provide passive thermal activation in winter and so that light could permeate the living spaces. The courtyard also importantly provides a visual centerpiece where outside & inside merge.
By providing solid brick walls and concrete floors, this thermal optimization is achieved with the house being cool in summer and warm in winter, making the home capable of being naturally ventilated and naturally heated. A large glass entry pivot door leads to a raised central hallway spine that leads to a modern open living dining kitchen wing. Living and bedrooms rooms are zoned separately, setting-up a spatial distinction where public vs private are working in unison, thereby creating harmony for this modern home. Spacious & well fitted laundry & bathrooms complement this home.
What cannot be understood in pictures & plans with this home, is the intangible feeling of peace, quiet and tranquility felt by all whom enter and dwell within it. The words serenity, simplicity and sublime often come to mind in attempting to describe it, being a continuation of many fine similar modernist homes by the sole practitioner Architect Ibrahim Conlon whom is a local Sydney Architect with a large tally of quality homes under his belt. The Architect stated that this house is best and purest example to date, as a true expression of the regionalist sustainable modern architectural principles he practises with.
Seeking to express the epoch of our time, this building remains a fine example of western Sydney early 21st century modernist suburban architecture that is a surprising relief…”
Kind regards
-----------------------------------------------------
Architect Ibrahim Conlon
Managing Director + Principal Architect
Nominated Responsible Architect under NSW Architect Act 2003
SEPP65 Qualified Designer under the Environmental Planning & Assessment Regulation 2000
M.Arch(UTS) B.A Arch(UTS) ADAD(CIT) AICOMOS RAIA
Chartered Architect NSW Registration No. 10042
Associate ICOMOS
M: 0404459916
E: ibrahim@iscdesign.com.au
O; Suite 1, Level 1, 115 Auburn Road Auburn NSW Australia 2144
W; www.iscdesign.com.au
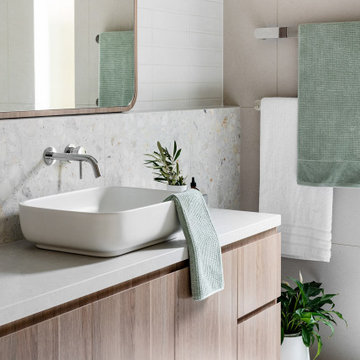
A timeless bathroom transformation.
The tiled ledge wall inspired the neutral colour palette for this bathroom. Our clients have enjoyed their home for many years and wanted a luxurious space that they will love for many more.
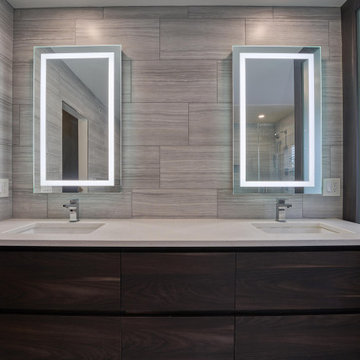
Welcome to our modern and spacious master bath renovation. It is a sanctuary of comfort and style, offering a serene retreat where homeowners can unwind, refresh, and rejuvenate in style.
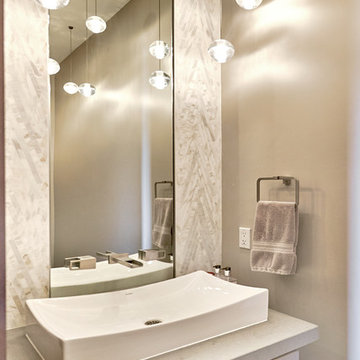
Mark Pinkerton - Vi360 Photography
Inspiration för mellanstora moderna toaletter, med släta luckor, grå skåp, en toalettstol med hel cisternkåpa, vit kakel, marmorkakel, grå väggar, mellanmörkt trägolv, ett fristående handfat, bänkskiva i kalksten och grått golv
Inspiration för mellanstora moderna toaletter, med släta luckor, grå skåp, en toalettstol med hel cisternkåpa, vit kakel, marmorkakel, grå väggar, mellanmörkt trägolv, ett fristående handfat, bänkskiva i kalksten och grått golv
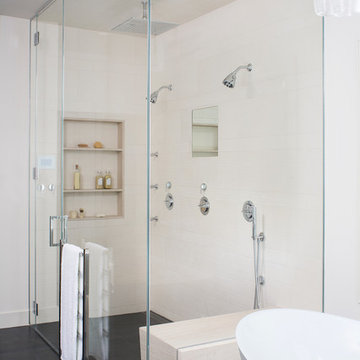
Photo: Meghan Bob Photography
Inspiration för mellanstora moderna beige en-suite badrum, med släta luckor, skåp i mellenmörkt trä, ett fristående badkar, en kantlös dusch, beige kakel, keramikplattor, vita väggar, klinkergolv i keramik, ett nedsänkt handfat, bänkskiva i kalksten, grått golv och dusch med gångjärnsdörr
Inspiration för mellanstora moderna beige en-suite badrum, med släta luckor, skåp i mellenmörkt trä, ett fristående badkar, en kantlös dusch, beige kakel, keramikplattor, vita väggar, klinkergolv i keramik, ett nedsänkt handfat, bänkskiva i kalksten, grått golv och dusch med gångjärnsdörr
611 foton på badrum, med bänkskiva i kalksten och grått golv
4
