6 062 foton på badrum, med bänkskiva i kalksten
Sortera efter:
Budget
Sortera efter:Populärt i dag
121 - 140 av 6 062 foton
Artikel 1 av 3

Dino Tonn Photography
Exempel på ett mellanstort medelhavsstil en-suite badrum, med luckor med upphöjd panel, skåp i mörkt trä, bänkskiva i kalksten, beige kakel, en dusch i en alkov, ett undermonterad handfat, beige väggar, kalkstensgolv, ett undermonterat badkar, en toalettstol med hel cisternkåpa och kakelplattor
Exempel på ett mellanstort medelhavsstil en-suite badrum, med luckor med upphöjd panel, skåp i mörkt trä, bänkskiva i kalksten, beige kakel, en dusch i en alkov, ett undermonterad handfat, beige väggar, kalkstensgolv, ett undermonterat badkar, en toalettstol med hel cisternkåpa och kakelplattor
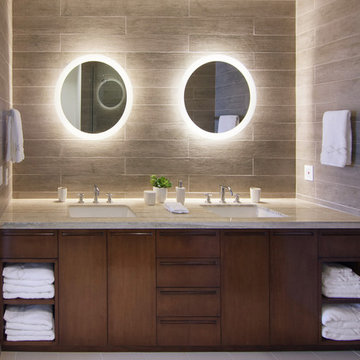
Interior Design by LoriDennis.com
Inspiration för ett funkis badrum, med ett undermonterad handfat, släta luckor, skåp i mörkt trä, grå kakel, bänkskiva i kalksten och keramikplattor
Inspiration för ett funkis badrum, med ett undermonterad handfat, släta luckor, skåp i mörkt trä, grå kakel, bänkskiva i kalksten och keramikplattor

Idéer för ett stort modernt grå en-suite badrum, med släta luckor, skåp i mellenmörkt trä, ett fristående badkar, en kantlös dusch, en toalettstol med hel cisternkåpa, vit kakel, marmorkakel, vita väggar, marmorgolv, ett undermonterad handfat, bänkskiva i kalksten, vitt golv och med dusch som är öppen

Foto på ett mycket stort tropiskt beige badrum, med släta luckor, skåp i mörkt trä, våtrum, en toalettstol med hel cisternkåpa, vit kakel, perrakottakakel, beige väggar, klinkergolv i terrakotta, ett undermonterad handfat, bänkskiva i kalksten, beiget golv och dusch med gångjärnsdörr

Idéer för ett stort klassiskt grå en-suite badrum, med luckor med infälld panel, beige skåp, ett fristående badkar, våtrum, en toalettstol med hel cisternkåpa, vit kakel, travertinkakel, vita väggar, kalkstensgolv, ett undermonterad handfat, bänkskiva i kalksten, beiget golv och dusch med gångjärnsdörr

This cozy lake cottage skillfully incorporates a number of features that would normally be restricted to a larger home design. A glance of the exterior reveals a simple story and a half gable running the length of the home, enveloping the majority of the interior spaces. To the rear, a pair of gables with copper roofing flanks a covered dining area that connects to a screened porch. Inside, a linear foyer reveals a generous staircase with cascading landing. Further back, a centrally placed kitchen is connected to all of the other main level entertaining spaces through expansive cased openings. A private study serves as the perfect buffer between the homes master suite and living room. Despite its small footprint, the master suite manages to incorporate several closets, built-ins, and adjacent master bath complete with a soaker tub flanked by separate enclosures for shower and water closet. Upstairs, a generous double vanity bathroom is shared by a bunkroom, exercise space, and private bedroom. The bunkroom is configured to provide sleeping accommodations for up to 4 people. The rear facing exercise has great views of the rear yard through a set of windows that overlook the copper roof of the screened porch below.
Builder: DeVries & Onderlinde Builders
Interior Designer: Vision Interiors by Visbeen
Photographer: Ashley Avila Photography

We were excited when the homeowners of this project approached us to help them with their whole house remodel as this is a historic preservation project. The historical society has approved this remodel. As part of that distinction we had to honor the original look of the home; keeping the façade updated but intact. For example the doors and windows are new but they were made as replicas to the originals. The homeowners were relocating from the Inland Empire to be closer to their daughter and grandchildren. One of their requests was additional living space. In order to achieve this we added a second story to the home while ensuring that it was in character with the original structure. The interior of the home is all new. It features all new plumbing, electrical and HVAC. Although the home is a Spanish Revival the homeowners style on the interior of the home is very traditional. The project features a home gym as it is important to the homeowners to stay healthy and fit. The kitchen / great room was designed so that the homewoners could spend time with their daughter and her children. The home features two master bedroom suites. One is upstairs and the other one is down stairs. The homeowners prefer to use the downstairs version as they are not forced to use the stairs. They have left the upstairs master suite as a guest suite.
Enjoy some of the before and after images of this project:
http://www.houzz.com/discussions/3549200/old-garage-office-turned-gym-in-los-angeles
http://www.houzz.com/discussions/3558821/la-face-lift-for-the-patio
http://www.houzz.com/discussions/3569717/la-kitchen-remodel
http://www.houzz.com/discussions/3579013/los-angeles-entry-hall
http://www.houzz.com/discussions/3592549/exterior-shots-of-a-whole-house-remodel-in-la
http://www.houzz.com/discussions/3607481/living-dining-rooms-become-a-library-and-formal-dining-room-in-la
http://www.houzz.com/discussions/3628842/bathroom-makeover-in-los-angeles-ca
http://www.houzz.com/discussions/3640770/sweet-dreams-la-bedroom-remodels
Exterior: Approved by the historical society as a Spanish Revival, the second story of this home was an addition. All of the windows and doors were replicated to match the original styling of the house. The roof is a combination of Gable and Hip and is made of red clay tile. The arched door and windows are typical of Spanish Revival. The home also features a Juliette Balcony and window.
Library / Living Room: The library offers Pocket Doors and custom bookcases.
Powder Room: This powder room has a black toilet and Herringbone travertine.
Kitchen: This kitchen was designed for someone who likes to cook! It features a Pot Filler, a peninsula and an island, a prep sink in the island, and cookbook storage on the end of the peninsula. The homeowners opted for a mix of stainless and paneled appliances. Although they have a formal dining room they wanted a casual breakfast area to enjoy informal meals with their grandchildren. The kitchen also utilizes a mix of recessed lighting and pendant lights. A wine refrigerator and outlets conveniently located on the island and around the backsplash are the modern updates that were important to the homeowners.
Master bath: The master bath enjoys both a soaking tub and a large shower with body sprayers and hand held. For privacy, the bidet was placed in a water closet next to the shower. There is plenty of counter space in this bathroom which even includes a makeup table.
Staircase: The staircase features a decorative niche
Upstairs master suite: The upstairs master suite features the Juliette balcony
Outside: Wanting to take advantage of southern California living the homeowners requested an outdoor kitchen complete with retractable awning. The fountain and lounging furniture keep it light.
Home gym: This gym comes completed with rubberized floor covering and dedicated bathroom. It also features its own HVAC system and wall mounted TV.

Massery Photography, Inc.
Inspiration för ett stort funkis en-suite badrum, med skåp i ljust trä, ett platsbyggt badkar, en dubbeldusch, en toalettstol med hel cisternkåpa, grön kakel, glasskiva, kalkstensgolv, ett fristående handfat, bänkskiva i kalksten, släta luckor och gröna väggar
Inspiration för ett stort funkis en-suite badrum, med skåp i ljust trä, ett platsbyggt badkar, en dubbeldusch, en toalettstol med hel cisternkåpa, grön kakel, glasskiva, kalkstensgolv, ett fristående handfat, bänkskiva i kalksten, släta luckor och gröna väggar
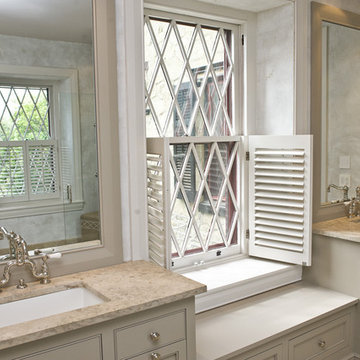
Photo by John Welsh.
Inspiration för ett stort vintage en-suite badrum, med luckor med profilerade fronter, bänkskiva i kalksten och beige skåp
Inspiration för ett stort vintage en-suite badrum, med luckor med profilerade fronter, bänkskiva i kalksten och beige skåp

Foto på ett litet vintage brun toalett, med släta luckor, skåp i mellenmörkt trä, en toalettstol med hel cisternkåpa, vit kakel, keramikplattor, bruna väggar, klinkergolv i keramik, ett fristående handfat, bänkskiva i kalksten och flerfärgat golv
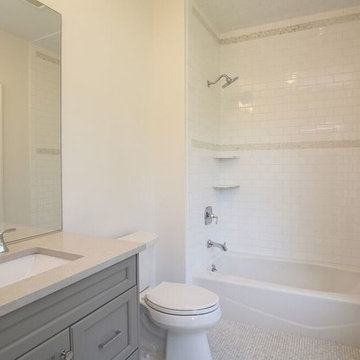
Foto på ett mellanstort vintage badrum för barn, med ett badkar i en alkov, en dusch/badkar-kombination, vita väggar, grå skåp, bänkskiva i kalksten, luckor med infälld panel, en toalettstol med separat cisternkåpa, vit kakel, tunnelbanekakel, mosaikgolv och ett undermonterad handfat
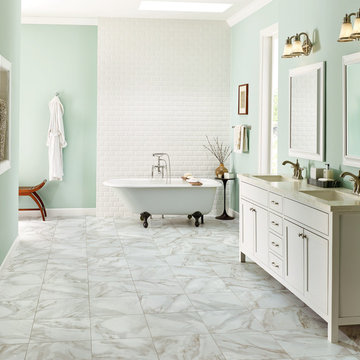
Exempel på ett mellanstort klassiskt en-suite badrum, med skåp i shakerstil, vita skåp, ett badkar med tassar, vit kakel, gröna väggar, marmorgolv, ett undermonterad handfat och bänkskiva i kalksten
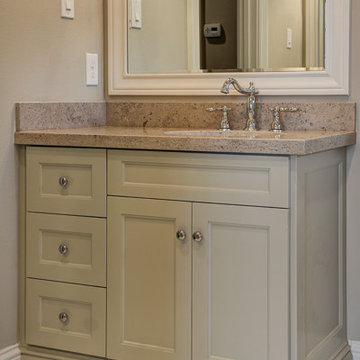
Jack and Jill bathroom with limestone countertops and white hexagon tile floors.
Inspiration för mellanstora klassiska badrum för barn, med ett undermonterad handfat, skåp i shakerstil, beige skåp, bänkskiva i kalksten, beige kakel, beige väggar och klinkergolv i porslin
Inspiration för mellanstora klassiska badrum för barn, med ett undermonterad handfat, skåp i shakerstil, beige skåp, bänkskiva i kalksten, beige kakel, beige väggar och klinkergolv i porslin
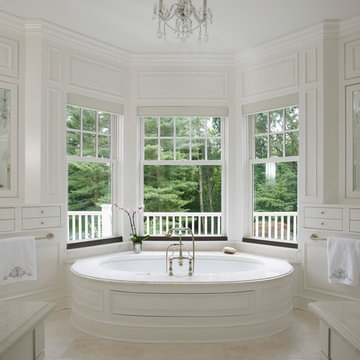
Jeff McNamara
Klassisk inredning av ett stort en-suite badrum, med luckor med upphöjd panel, vita skåp, ett undermonterat badkar, travertin golv, bänkskiva i kalksten och beiget golv
Klassisk inredning av ett stort en-suite badrum, med luckor med upphöjd panel, vita skåp, ett undermonterat badkar, travertin golv, bänkskiva i kalksten och beiget golv
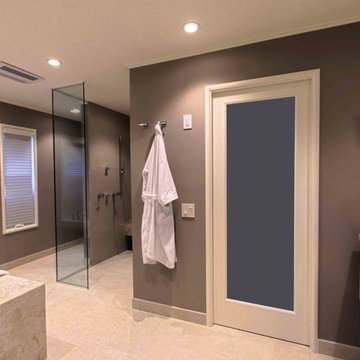
Looking toward the closet, shower & toilet space of a large, contemporary master bath with body sprays & towel warmer.
Exempel på ett stort modernt en-suite badrum, med en kantlös dusch, en toalettstol med hel cisternkåpa, bruna väggar, klinkergolv i porslin, släta luckor, beige skåp, bänkskiva i kalksten, beige kakel, porslinskakel och ett undermonterat badkar
Exempel på ett stort modernt en-suite badrum, med en kantlös dusch, en toalettstol med hel cisternkåpa, bruna väggar, klinkergolv i porslin, släta luckor, beige skåp, bänkskiva i kalksten, beige kakel, porslinskakel och ett undermonterat badkar

Walk in from the welcoming covered front porch to a perfect blend of comfort and style in this 3 bedroom, 3 bathroom bungalow. Once you have seen the optional trim roc coffered ceiling you will want to make this home your own.
The kitchen is the focus point of this open-concept design. The kitchen breakfast bar, large dining room and spacious living room make this home perfect for entertaining friends and family.
Additional windows bring in the warmth of natural light to all 3 bedrooms. The master bedroom has a full ensuite while the other two bedrooms share a jack-and-jill bathroom.
Factory built homes by Quality Homes. www.qualityhomes.ca
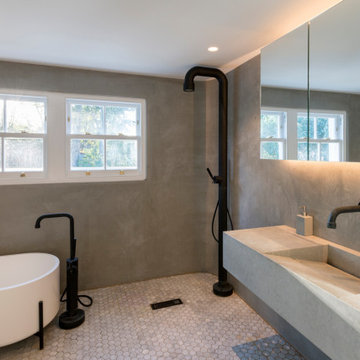
venetian polished plaster and walk-in shower mosaics
Idéer för att renovera ett mellanstort skandinaviskt grå grått badrum för barn, med släta luckor, grå skåp, ett fristående badkar, en öppen dusch, en vägghängd toalettstol, grå kakel, grå väggar, mosaikgolv, ett väggmonterat handfat, bänkskiva i kalksten, vitt golv och med dusch som är öppen
Idéer för att renovera ett mellanstort skandinaviskt grå grått badrum för barn, med släta luckor, grå skåp, ett fristående badkar, en öppen dusch, en vägghängd toalettstol, grå kakel, grå väggar, mosaikgolv, ett väggmonterat handfat, bänkskiva i kalksten, vitt golv och med dusch som är öppen
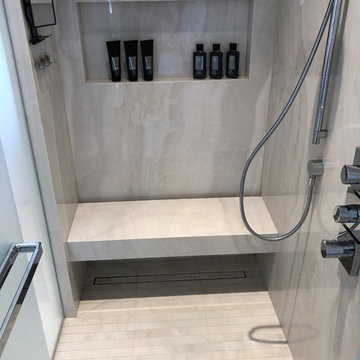
Foto på ett stort funkis beige en-suite badrum, med beige kakel, klinkergolv i porslin, beiget golv, dusch med gångjärnsdörr, skåp i shakerstil, skåp i mellenmörkt trä, ett fristående badkar, en dusch i en alkov, kakelplattor, beige väggar, ett fristående handfat och bänkskiva i kalksten
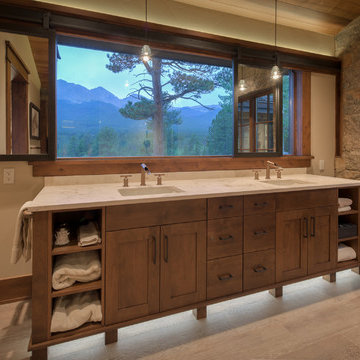
Damon Searles
Rustik inredning av ett stort beige beige en-suite badrum, med öppna hyllor, ett fristående badkar, klinkergolv i porslin, ett undermonterad handfat, bänkskiva i kalksten och beiget golv
Rustik inredning av ett stort beige beige en-suite badrum, med öppna hyllor, ett fristående badkar, klinkergolv i porslin, ett undermonterad handfat, bänkskiva i kalksten och beiget golv

This large bathroom remodel feature a clawfoot soaking tub, a large glass enclosed walk in shower, a private water closet, large floor to ceiling linen closet and a custom reclaimed wood vanity made by Limitless Woodworking. Light fixtures and door hardware were provided by Houzz. This modern bohemian bathroom also showcases a cement tile flooring, a feature wall and simple decor to tie everything together.
6 062 foton på badrum, med bänkskiva i kalksten
7
