2 273 foton på badrum, med bänkskiva i kalksten
Sortera efter:
Budget
Sortera efter:Populärt i dag
121 - 140 av 2 273 foton
Artikel 1 av 3
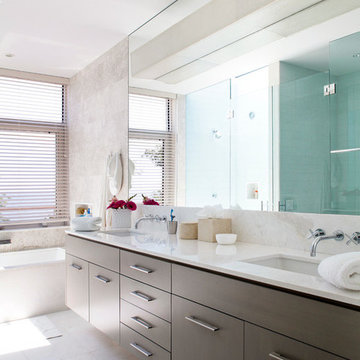
This 7,000 square foot space is a modern weekend getaway for a modern family of four. The owners were looking for a designer who could fuse their love of art and elegant furnishings with the practicality that would fit their lifestyle. They owned the land and wanted to build their new home from the ground up. Betty Wasserman Art & Interiors, Ltd. was a natural fit to make their vision a reality.
Upon entering the house, you are immediately drawn to the clean, contemporary space that greets your eye. A curtain wall of glass with sliding doors, along the back of the house, allows everyone to enjoy the harbor views and a calming connection to the outdoors from any vantage point, simultaneously allowing watchful parents to keep an eye on the children in the pool while relaxing indoors. Here, as in all her projects, Betty focused on the interaction between pattern and texture, industrial and organic.
For more about Betty Wasserman, click here: https://www.bettywasserman.com/
To learn more about this project, click here: https://www.bettywasserman.com/spaces/sag-harbor-hideaway/
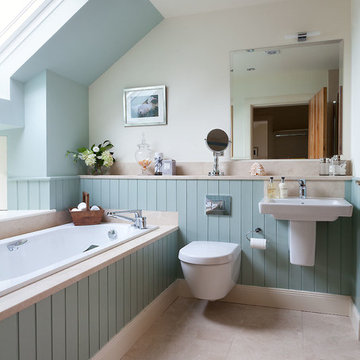
Douglas Gibb
Idéer för maritima badrum, med en toalettstol med hel cisternkåpa, blå väggar, kalkstensgolv, ett väggmonterat handfat och bänkskiva i kalksten
Idéer för maritima badrum, med en toalettstol med hel cisternkåpa, blå väggar, kalkstensgolv, ett väggmonterat handfat och bänkskiva i kalksten
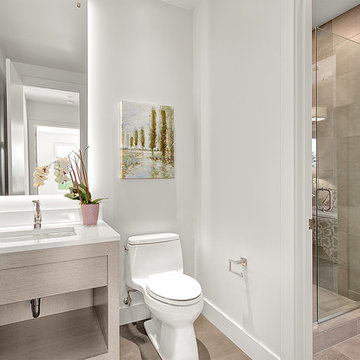
Bild på ett mellanstort funkis toalett, med öppna hyllor, skåp i ljust trä, en toalettstol med hel cisternkåpa, beige kakel, cementkakel, vita väggar, klinkergolv i keramik, ett undermonterad handfat, bänkskiva i kalksten och beiget golv
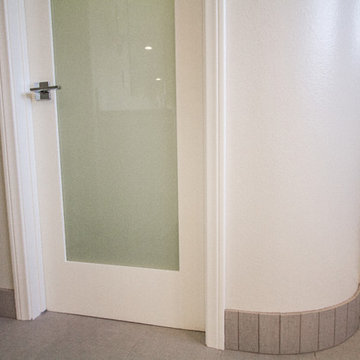
Inredning av ett klassiskt stort en-suite badrum, med släta luckor, vita skåp, ett fristående badkar, en dusch i en alkov, vita väggar, klinkergolv i porslin, ett undermonterad handfat, bänkskiva i kalksten, beiget golv och dusch med gångjärnsdörr
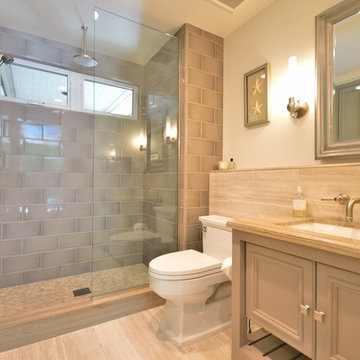
James Ruland Photography
Inredning av ett klassiskt litet badrum med dusch, med ett undermonterad handfat, möbel-liknande, grå skåp, bänkskiva i kalksten, en dusch i en alkov, en toalettstol med separat cisternkåpa, grå kakel, porslinskakel, vita väggar och travertin golv
Inredning av ett klassiskt litet badrum med dusch, med ett undermonterad handfat, möbel-liknande, grå skåp, bänkskiva i kalksten, en dusch i en alkov, en toalettstol med separat cisternkåpa, grå kakel, porslinskakel, vita väggar och travertin golv
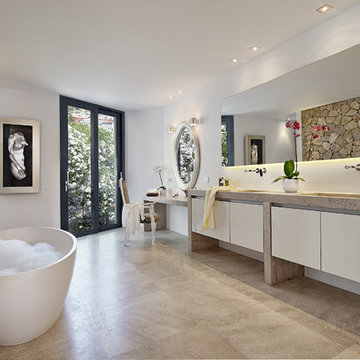
Projectmanagement and interior design by MORE Projects Mallorca S.L.
Image by Marco Richter
Bild på ett stort funkis beige beige en-suite badrum, med ett fristående badkar, vita väggar, kalkstensgolv, ett integrerad handfat, bänkskiva i kalksten, beiget golv, släta luckor, vita skåp, beige kakel och stenkakel
Bild på ett stort funkis beige beige en-suite badrum, med ett fristående badkar, vita väggar, kalkstensgolv, ett integrerad handfat, bänkskiva i kalksten, beiget golv, släta luckor, vita skåp, beige kakel och stenkakel
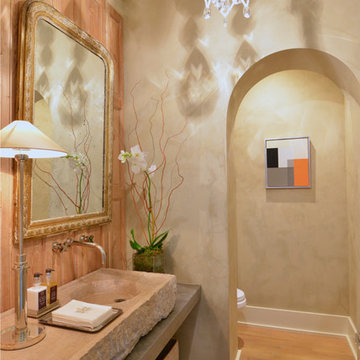
Exempel på ett mellanstort beige beige toalett, med en toalettstol med separat cisternkåpa, beige väggar, ljust trägolv, ett integrerad handfat och bänkskiva i kalksten
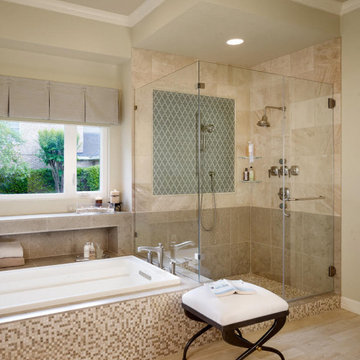
A bathroom retreat that evoked the modern transitional style bathroom that the homeowners experienced while traveling. A transformation from the builder style master baths of the 90's.
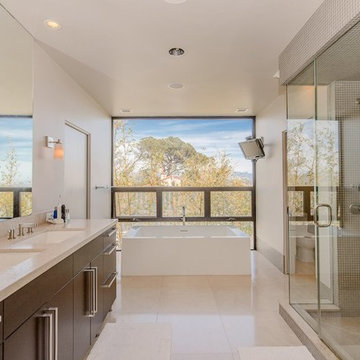
Idéer för att renovera ett stort funkis beige beige en-suite badrum, med släta luckor, skåp i mörkt trä, ett fristående badkar, en dubbeldusch, en toalettstol med hel cisternkåpa, beige kakel, glasskiva, vita väggar, kalkstensgolv, ett undermonterad handfat, bänkskiva i kalksten, beiget golv och dusch med gångjärnsdörr
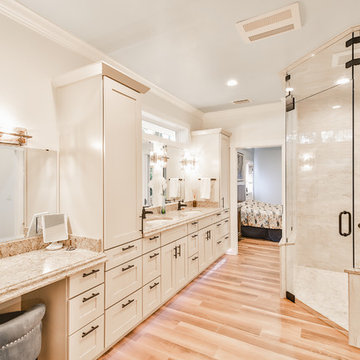
Idéer för att renovera ett mellanstort vintage brun brunt en-suite badrum, med luckor med infälld panel, beige skåp, en hörndusch, en toalettstol med separat cisternkåpa, beige kakel, porslinskakel, beige väggar, klinkergolv i porslin, ett undermonterad handfat, bänkskiva i kalksten, brunt golv och dusch med gångjärnsdörr
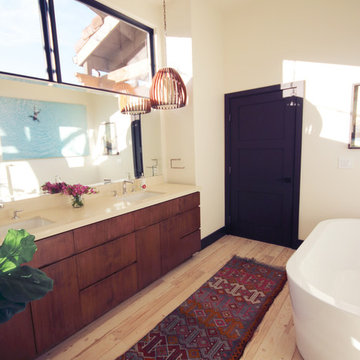
Construction by: SoCal Contractor ( SoCalContractor.com)
Interior Design by: Lori Dennis Inc (LoriDennis.com)
Photography by: Roy Yerushalmi
Inredning av ett rustikt mellanstort en-suite badrum, med släta luckor, skåp i mörkt trä, ett fristående badkar, en hörndusch, en toalettstol med hel cisternkåpa, vit kakel, stenhäll, vita väggar, mellanmörkt trägolv, ett undermonterad handfat, bänkskiva i kalksten, grått golv och dusch med gångjärnsdörr
Inredning av ett rustikt mellanstort en-suite badrum, med släta luckor, skåp i mörkt trä, ett fristående badkar, en hörndusch, en toalettstol med hel cisternkåpa, vit kakel, stenhäll, vita väggar, mellanmörkt trägolv, ett undermonterad handfat, bänkskiva i kalksten, grått golv och dusch med gångjärnsdörr

We were excited when the homeowners of this project approached us to help them with their whole house remodel as this is a historic preservation project. The historical society has approved this remodel. As part of that distinction we had to honor the original look of the home; keeping the façade updated but intact. For example the doors and windows are new but they were made as replicas to the originals. The homeowners were relocating from the Inland Empire to be closer to their daughter and grandchildren. One of their requests was additional living space. In order to achieve this we added a second story to the home while ensuring that it was in character with the original structure. The interior of the home is all new. It features all new plumbing, electrical and HVAC. Although the home is a Spanish Revival the homeowners style on the interior of the home is very traditional. The project features a home gym as it is important to the homeowners to stay healthy and fit. The kitchen / great room was designed so that the homewoners could spend time with their daughter and her children. The home features two master bedroom suites. One is upstairs and the other one is down stairs. The homeowners prefer to use the downstairs version as they are not forced to use the stairs. They have left the upstairs master suite as a guest suite.
Enjoy some of the before and after images of this project:
http://www.houzz.com/discussions/3549200/old-garage-office-turned-gym-in-los-angeles
http://www.houzz.com/discussions/3558821/la-face-lift-for-the-patio
http://www.houzz.com/discussions/3569717/la-kitchen-remodel
http://www.houzz.com/discussions/3579013/los-angeles-entry-hall
http://www.houzz.com/discussions/3592549/exterior-shots-of-a-whole-house-remodel-in-la
http://www.houzz.com/discussions/3607481/living-dining-rooms-become-a-library-and-formal-dining-room-in-la
http://www.houzz.com/discussions/3628842/bathroom-makeover-in-los-angeles-ca
http://www.houzz.com/discussions/3640770/sweet-dreams-la-bedroom-remodels
Exterior: Approved by the historical society as a Spanish Revival, the second story of this home was an addition. All of the windows and doors were replicated to match the original styling of the house. The roof is a combination of Gable and Hip and is made of red clay tile. The arched door and windows are typical of Spanish Revival. The home also features a Juliette Balcony and window.
Library / Living Room: The library offers Pocket Doors and custom bookcases.
Powder Room: This powder room has a black toilet and Herringbone travertine.
Kitchen: This kitchen was designed for someone who likes to cook! It features a Pot Filler, a peninsula and an island, a prep sink in the island, and cookbook storage on the end of the peninsula. The homeowners opted for a mix of stainless and paneled appliances. Although they have a formal dining room they wanted a casual breakfast area to enjoy informal meals with their grandchildren. The kitchen also utilizes a mix of recessed lighting and pendant lights. A wine refrigerator and outlets conveniently located on the island and around the backsplash are the modern updates that were important to the homeowners.
Master bath: The master bath enjoys both a soaking tub and a large shower with body sprayers and hand held. For privacy, the bidet was placed in a water closet next to the shower. There is plenty of counter space in this bathroom which even includes a makeup table.
Staircase: The staircase features a decorative niche
Upstairs master suite: The upstairs master suite features the Juliette balcony
Outside: Wanting to take advantage of southern California living the homeowners requested an outdoor kitchen complete with retractable awning. The fountain and lounging furniture keep it light.
Home gym: This gym comes completed with rubberized floor covering and dedicated bathroom. It also features its own HVAC system and wall mounted TV.
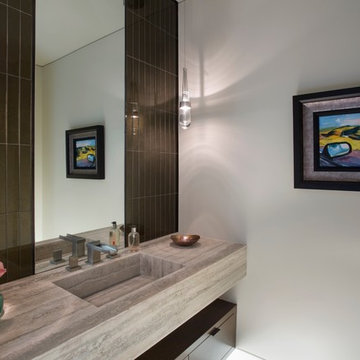
Idéer för ett modernt toalett, med grå väggar, ett integrerad handfat, bänkskiva i kalksten och beiget golv
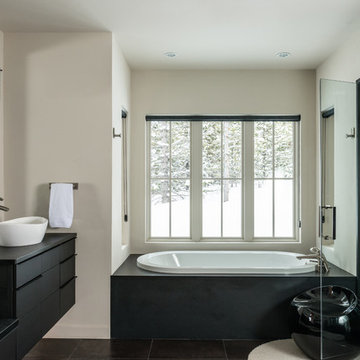
Audrey Hall
Inspiration för ett stort funkis en-suite badrum, med släta luckor, bänkskiva i kalksten, svarta skåp, ett platsbyggt badkar, vita väggar, ett fristående handfat och dusch med gångjärnsdörr
Inspiration för ett stort funkis en-suite badrum, med släta luckor, bänkskiva i kalksten, svarta skåp, ett platsbyggt badkar, vita väggar, ett fristående handfat och dusch med gångjärnsdörr
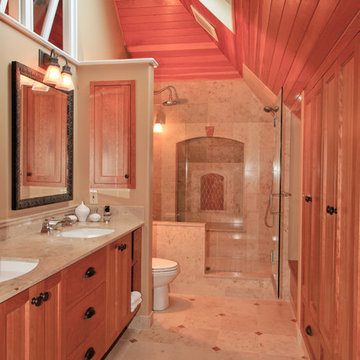
View of master bath shows built-in storage below eaves. Venting skylight and high windows bring borrowed light into stairwell and dressing area. Shower is on far wall, and includes a limestone niche with bench. David Whelan photo
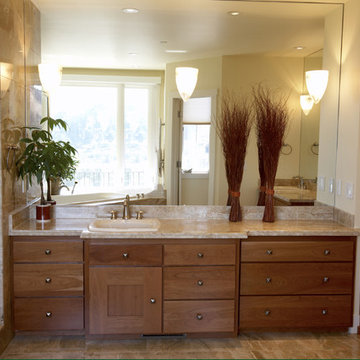
Sometimes you can just reface cabinets
Idéer för ett stort modernt en-suite badrum, med ett nedsänkt handfat, luckor med infälld panel, skåp i mellenmörkt trä, bänkskiva i kalksten, ett platsbyggt badkar, en dubbeldusch, flerfärgad kakel, stenkakel, vita väggar, ljust trägolv och en toalettstol med hel cisternkåpa
Idéer för ett stort modernt en-suite badrum, med ett nedsänkt handfat, luckor med infälld panel, skåp i mellenmörkt trä, bänkskiva i kalksten, ett platsbyggt badkar, en dubbeldusch, flerfärgad kakel, stenkakel, vita väggar, ljust trägolv och en toalettstol med hel cisternkåpa
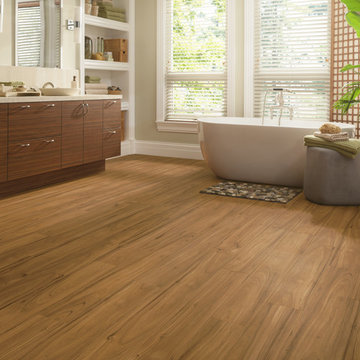
Exempel på ett stort klassiskt en-suite badrum, med släta luckor, skåp i mellenmörkt trä, ett fristående badkar, en toalettstol med hel cisternkåpa, beige väggar, ett fristående handfat, mellanmörkt trägolv, en dusch/badkar-kombination, bänkskiva i kalksten, beiget golv och med dusch som är öppen
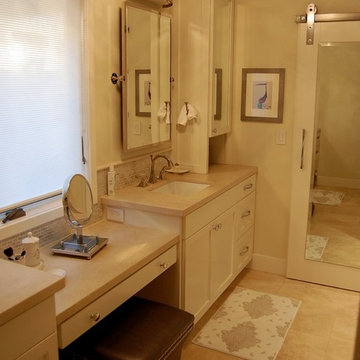
Idéer för mellanstora vintage en-suite badrum, med ett undermonterad handfat, skåp i shakerstil, vita skåp, bänkskiva i kalksten, en toalettstol med hel cisternkåpa, beige kakel, stenkakel, beige väggar och travertin golv
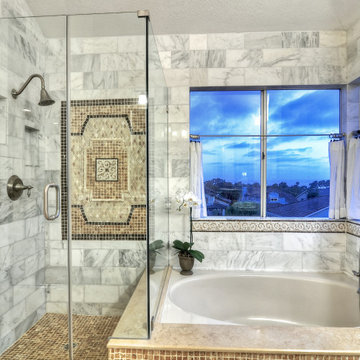
The onyx mosaic sets off the white Calacatta gold marble shower wall like a piece of art framed in black stone.
Inredning av ett medelhavsstil stort beige beige en-suite badrum, med en jacuzzi, marmorkakel, travertin golv, bänkskiva i kalksten, beiget golv, dusch med gångjärnsdörr, en hörndusch och grå kakel
Inredning av ett medelhavsstil stort beige beige en-suite badrum, med en jacuzzi, marmorkakel, travertin golv, bänkskiva i kalksten, beiget golv, dusch med gångjärnsdörr, en hörndusch och grå kakel

Old World European, Country Cottage. Three separate cottages make up this secluded village over looking a private lake in an old German, English, and French stone villa style. Hand scraped arched trusses, wide width random walnut plank flooring, distressed dark stained raised panel cabinetry, and hand carved moldings make these traditional farmhouse cottage buildings look like they have been here for 100s of years. Newly built of old materials, and old traditional building methods, including arched planked doors, leathered stone counter tops, stone entry, wrought iron straps, and metal beam straps. The Lake House is the first, a Tudor style cottage with a slate roof, 2 bedrooms, view filled living room open to the dining area, all overlooking the lake. The Carriage Home fills in when the kids come home to visit, and holds the garage for the whole idyllic village. This cottage features 2 bedrooms with on suite baths, a large open kitchen, and an warm, comfortable and inviting great room. All overlooking the lake. The third structure is the Wheel House, running a real wonderful old water wheel, and features a private suite upstairs, and a work space downstairs. All homes are slightly different in materials and color, including a few with old terra cotta roofing. Project Location: Ojai, California. Project designed by Maraya Interior Design. From their beautiful resort town of Ojai, they serve clients in Montecito, Hope Ranch, Malibu and Calabasas, across the tri-county area of Santa Barbara, Ventura and Los Angeles, south to Hidden Hills.
2 273 foton på badrum, med bänkskiva i kalksten
7
