17 302 foton på badrum, med bänkskiva i kvarts och beiget golv
Sortera efter:
Budget
Sortera efter:Populärt i dag
101 - 120 av 17 302 foton
Artikel 1 av 3

Idéer för ett mellanstort amerikanskt vit en-suite badrum, med luckor med profilerade fronter, blå skåp, en öppen dusch, en toalettstol med separat cisternkåpa, grå kakel, vita väggar, klinkergolv i småsten, ett undermonterad handfat, bänkskiva i kvarts, beiget golv och med dusch som är öppen

The dark tone of the shiplap walls in this powder room, are offset by light oak flooring and white vanity. The space is accented with brass plumbing fixtures, hardware, mirror and sconces.

This master bathroom remodel was a lot of fun. We wanted to switch things up by adding an open shelving divider between the sink and shower. This allows for additional storage in this small space. Storage is key when it comes to a couple using a bathroom space. We flanked a bank of drawers on either side of the floating vanity and doubled up storage by adding a higher end medicine cabinet with ample storage, lighting and plug outlets.

Updated hall bathroom.
Idéer för ett litet vit badrum för barn, med skåp i shakerstil, grå skåp, ett badkar i en alkov, en dusch/badkar-kombination, en toalettstol med separat cisternkåpa, grå väggar, klinkergolv i keramik, ett integrerad handfat, bänkskiva i kvarts, beiget golv och dusch med duschdraperi
Idéer för ett litet vit badrum för barn, med skåp i shakerstil, grå skåp, ett badkar i en alkov, en dusch/badkar-kombination, en toalettstol med separat cisternkåpa, grå väggar, klinkergolv i keramik, ett integrerad handfat, bänkskiva i kvarts, beiget golv och dusch med duschdraperi
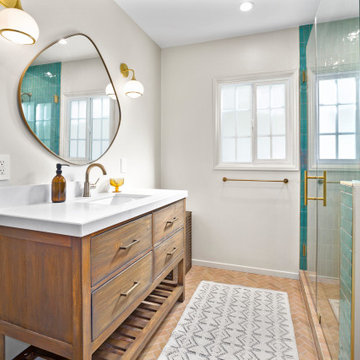
The new guest bathroom, with a completely redesigned layout that converted the tub into a walk in shower, features WOW tiles Bejmat 2x6 Lake gloss on shower walls, WOW tiles Bejmat 2x6 Tan Matte on floors and Porcelanosa Lexington Colonial 18x47 on the bench, all available at Spazio LA Tile Gallery.
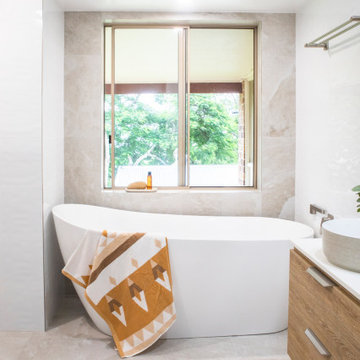
This bathroom was originally a 3-way design which meant the vanity area was poorly lit with no natural light and each room (vanity, toilet, shower & bath) was quite small.
We redesigned this bathroom as per our clients brief and created one room that is spacious with plenty of light.
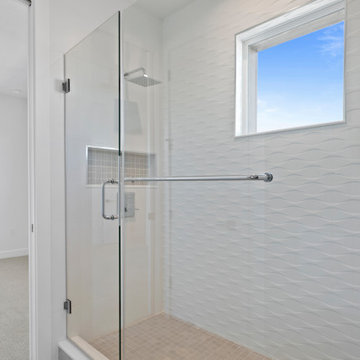
Shared bath. Wall tile Happy Floors Glaciar Nude, 12x24.
Exempel på ett litet klassiskt vit vitt badrum med dusch, med släta luckor, vita skåp, en dusch i en alkov, en toalettstol med separat cisternkåpa, vit kakel, keramikplattor, vita väggar, klinkergolv i keramik, ett undermonterad handfat, bänkskiva i kvarts, beiget golv och dusch med gångjärnsdörr
Exempel på ett litet klassiskt vit vitt badrum med dusch, med släta luckor, vita skåp, en dusch i en alkov, en toalettstol med separat cisternkåpa, vit kakel, keramikplattor, vita väggar, klinkergolv i keramik, ett undermonterad handfat, bänkskiva i kvarts, beiget golv och dusch med gångjärnsdörr

Idéer för att renovera ett mellanstort lantligt vit vitt en-suite badrum, med bruna skåp, en dusch i en alkov, en toalettstol med separat cisternkåpa, beige kakel, marmorkakel, vita väggar, marmorgolv, ett undermonterad handfat, bänkskiva i kvarts, beiget golv, dusch med gångjärnsdörr och skåp i shakerstil

Inredning av ett modernt litet grå grått badrum, med släta luckor, vita skåp, en hörndusch, blå kakel, tunnelbanekakel, vita väggar, marmorgolv, ett undermonterad handfat, bänkskiva i kvarts, beiget golv och dusch med gångjärnsdörr

This beautiful Vienna, VA needed a two-story addition on the existing home frame.
Our expert team designed and built this major project with many new features.
This remodel project includes three bedrooms, staircase, two full bathrooms, and closets including two walk-in closets. Plenty of storage space is included in each vanity along with plenty of lighting using sconce lights.
Three carpeted bedrooms with corresponding closets. Master bedroom with his and hers walk-in closets, master bathroom with double vanity and standing shower and separate toilet room. Bathrooms includes hardwood flooring. Shared bathroom includes double vanity.
New second floor includes carpet throughout second floor and staircase.
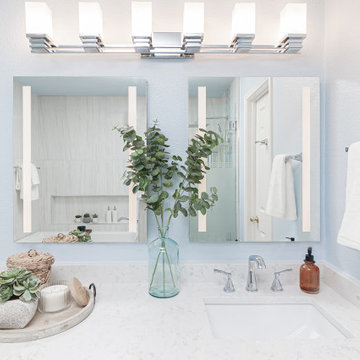
Inspiration för små klassiska vitt en-suite badrum, med luckor med upphöjd panel, vita skåp, ett platsbyggt badkar, en dusch i en alkov, en toalettstol med hel cisternkåpa, vit kakel, porslinskakel, vita väggar, klinkergolv i keramik, ett undermonterad handfat, bänkskiva i kvarts, beiget golv och dusch med gångjärnsdörr
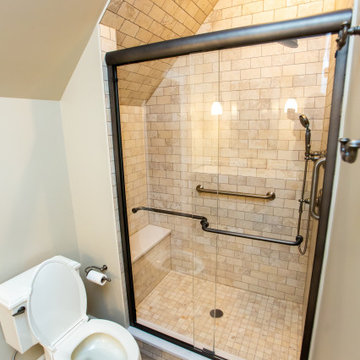
Installed Basco sliding shower door with Kohler's Artifacts collection in Vintage Nickel. Installed subway tile against all surfaces including vaulted ceiling.

Intevento di ristrutturazione di bagno con budget low cost.
Rivestimento a smalto tortora Sikkens alle pareti, inserimento di motivo a carta da parati.
Mobile lavabo nero sospeso.
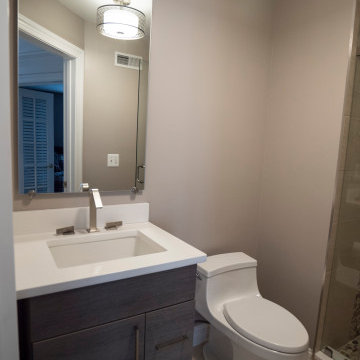
Inspiration för ett litet funkis vit vitt badrum för barn, med släta luckor, grå skåp, en toalettstol med hel cisternkåpa, beige väggar, klinkergolv i porslin, ett undermonterad handfat, bänkskiva i kvarts, beiget golv, dusch med gångjärnsdörr, beige kakel och porslinskakel

The clients asked for a master bath with a ranch style, tranquil spa feeling. The large master bathroom has two separate spaces; a bath tub/shower room and a spacious area for dressing, the vanity, storage and toilet. The floor in the wet room is a pebble mosaic. The walls are large porcelain, marble looking tile. The main room has a wood-like porcelain, plank tile.
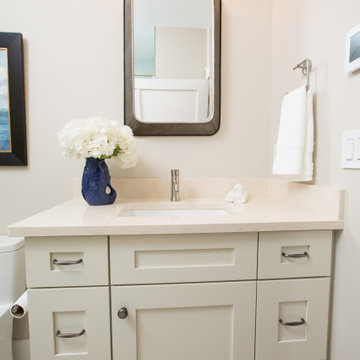
Idéer för mellanstora beige badrum med dusch, med skåp i shakerstil, vita skåp, en dusch i en alkov, en toalettstol med hel cisternkåpa, grön kakel, glaskakel, beige väggar, klinkergolv i småsten, ett undermonterad handfat, bänkskiva i kvarts, beiget golv och dusch med gångjärnsdörr

Light and Airy shiplap bathroom was the dream for this hard working couple. The goal was to totally re-create a space that was both beautiful, that made sense functionally and a place to remind the clients of their vacation time. A peaceful oasis. We knew we wanted to use tile that looks like shiplap. A cost effective way to create a timeless look. By cladding the entire tub shower wall it really looks more like real shiplap planked walls.
The center point of the room is the new window and two new rustic beams. Centered in the beams is the rustic chandelier.
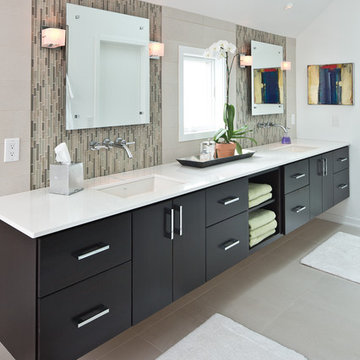
Floating vanity with dual sinks, floating mirrors, and angled ceiling.
Idéer för mellanstora funkis vitt en-suite badrum, med släta luckor, svarta skåp, vit kakel, mosaik, vita väggar, klinkergolv i porslin, ett undermonterad handfat, bänkskiva i kvarts och beiget golv
Idéer för mellanstora funkis vitt en-suite badrum, med släta luckor, svarta skåp, vit kakel, mosaik, vita väggar, klinkergolv i porslin, ett undermonterad handfat, bänkskiva i kvarts och beiget golv
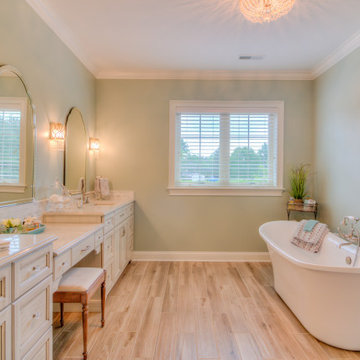
Idéer för att renovera ett stort beige beige en-suite badrum, med luckor med profilerade fronter, beige skåp, ett fristående badkar, grå väggar, vinylgolv, ett undermonterad handfat, bänkskiva i kvarts och beiget golv
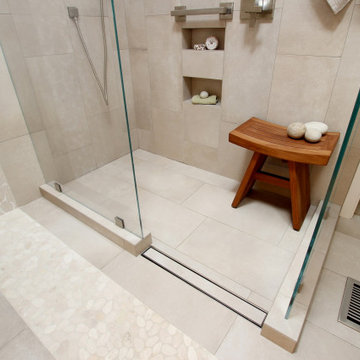
When a husband and wife team of professional botanists wanted to remodel their cramped, 1980s-era bathroom, we naturally looked to the forest for inspiration! With the expert help of Elite Construction Services Inc., we opened up this formerly segmented space (the toilet and washer/dryer were in a separate area from the shower/tub and vanity) to make it feel larger. A controlled, muted color scheme further enlarges the room by connecting all the planes, and serves as a neutral backdrop for a calming spa experience.
All the materials speak to my clients’ love of nature. The custom wood vanity with tower and coordinating mirror frame are made so the grain lays in a refreshing horizontal pattern. The porcelain field tile is made to look like limestone with shadows of sediment and fossils. Other elements add to the feeling of a walk in the woods: long-format porcelain tiles of falling leaves cascade down a wall and blend into a stream of river stones that roll across the width of the space. The open, curbless shower with a hidden linear drain invites users for a cleansing respite. Sleek, modern fixtures and a wall-hung toilet enhance the clean, soothing look of this organic, tranquil bathroom.
Photo: Genia Barnes
17 302 foton på badrum, med bänkskiva i kvarts och beiget golv
6
