17 551 foton på badrum, med bänkskiva i kvarts och med dusch som är öppen
Sortera efter:
Budget
Sortera efter:Populärt i dag
101 - 120 av 17 551 foton
Artikel 1 av 3

Photography: Garett + Carrie Buell of Studiobuell/ studiobuell.com
Bild på ett vintage vit vitt en-suite badrum, med skåp i shakerstil, grå skåp, en öppen dusch, vit kakel, tunnelbanekakel, grå väggar, klinkergolv i porslin, ett undermonterad handfat, bänkskiva i kvarts, grått golv och med dusch som är öppen
Bild på ett vintage vit vitt en-suite badrum, med skåp i shakerstil, grå skåp, en öppen dusch, vit kakel, tunnelbanekakel, grå väggar, klinkergolv i porslin, ett undermonterad handfat, bänkskiva i kvarts, grått golv och med dusch som är öppen

Our clients house was built in 2012, so it was not that outdated, it was just dark. The clients wanted to lighten the kitchen and create something that was their own, using more unique products. The master bath needed to be updated and they wanted the upstairs game room to be more functional for their family.
The original kitchen was very dark and all brown. The cabinets were stained dark brown, the countertops were a dark brown and black granite, with a beige backsplash. We kept the dark cabinets but lightened everything else. A new translucent frosted glass pantry door was installed to soften the feel of the kitchen. The main architecture in the kitchen stayed the same but the clients wanted to change the coffee bar into a wine bar, so we removed the upper cabinet door above a small cabinet and installed two X-style wine storage shelves instead. An undermount farm sink was installed with a 23” tall main faucet for more functionality. We replaced the chandelier over the island with a beautiful Arhaus Poppy large antique brass chandelier. Two new pendants were installed over the sink from West Elm with a much more modern feel than before, not to mention much brighter. The once dark backsplash was now a bright ocean honed marble mosaic 2”x4” a top the QM Calacatta Miel quartz countertops. We installed undercabinet lighting and added over-cabinet LED tape strip lighting to add even more light into the kitchen.
We basically gutted the Master bathroom and started from scratch. We demoed the shower walls, ceiling over tub/shower, demoed the countertops, plumbing fixtures, shutters over the tub and the wall tile and flooring. We reframed the vaulted ceiling over the shower and added an access panel in the water closet for a digital shower valve. A raised platform was added under the tub/shower for a shower slope to existing drain. The shower floor was Carrara Herringbone tile, accented with Bianco Venatino Honed marble and Metro White glossy ceramic 4”x16” tile on the walls. We then added a bench and a Kohler 8” rain showerhead to finish off the shower. The walk-in shower was sectioned off with a frameless clear anti-spot treated glass. The tub was not important to the clients, although they wanted to keep one for resale value. A Japanese soaker tub was installed, which the kids love! To finish off the master bath, the walls were painted with SW Agreeable Gray and the existing cabinets were painted SW Mega Greige for an updated look. Four Pottery Barn Mercer wall sconces were added between the new beautiful Distressed Silver leaf mirrors instead of the three existing over-mirror vanity bars that were originally there. QM Calacatta Miel countertops were installed which definitely brightened up the room!
Originally, the upstairs game room had nothing but a built-in bar in one corner. The clients wanted this to be more of a media room but still wanted to have a kitchenette upstairs. We had to remove the original plumbing and electrical and move it to where the new cabinets were. We installed 16’ of cabinets between the windows on one wall. Plank and Mill reclaimed barn wood plank veneers were used on the accent wall in between the cabinets as a backing for the wall mounted TV above the QM Calacatta Miel countertops. A kitchenette was installed to one end, housing a sink and a beverage fridge, so the clients can still have the best of both worlds. LED tape lighting was added above the cabinets for additional lighting. The clients love their updated rooms and feel that house really works for their family now.
Design/Remodel by Hatfield Builders & Remodelers | Photography by Versatile Imaging

Photos by Dana Hoff
Foto på ett litet eklektiskt grå badrum med dusch, med skåp i shakerstil, vita skåp, en dusch i en alkov, en toalettstol med separat cisternkåpa, vit kakel, keramikplattor, vita väggar, klinkergolv i keramik, ett undermonterad handfat, bänkskiva i kvarts, blått golv och med dusch som är öppen
Foto på ett litet eklektiskt grå badrum med dusch, med skåp i shakerstil, vita skåp, en dusch i en alkov, en toalettstol med separat cisternkåpa, vit kakel, keramikplattor, vita väggar, klinkergolv i keramik, ett undermonterad handfat, bänkskiva i kvarts, blått golv och med dusch som är öppen

Avesha Michael
Exempel på ett litet modernt vit vitt en-suite badrum, med släta luckor, skåp i ljust trä, en öppen dusch, en toalettstol med hel cisternkåpa, vit kakel, marmorkakel, vita väggar, betonggolv, ett nedsänkt handfat, bänkskiva i kvarts, grått golv och med dusch som är öppen
Exempel på ett litet modernt vit vitt en-suite badrum, med släta luckor, skåp i ljust trä, en öppen dusch, en toalettstol med hel cisternkåpa, vit kakel, marmorkakel, vita väggar, betonggolv, ett nedsänkt handfat, bänkskiva i kvarts, grått golv och med dusch som är öppen

Custom master bathroom with large open shower and free standing concrete bathtub, vanity and dual sink areas.
Shower: Custom designed multi-use shower, beautiful marble tile design in quilted patterns as a nod to the farmhouse era. Custom built industrial metal and glass panel. Shower drying area with direct pass though to master closet.
Vanity and dual sink areas: Custom designed modified shaker cabinetry with subtle beveled edges in a beautiful subtle grey/beige paint color, Quartz counter tops with waterfall edge. Custom designed marble back splashes match the shower design, and acrylic hardware add a bit of bling. Beautiful farmhouse themed mirrors and eclectic lighting.
Flooring: Under-flooring temperature control for both heating and cooling, connected through WiFi to weather service. Flooring is beautiful porcelain tiles in wood grain finish.
For more photos of this project visit our website: https://wendyobrienid.com.
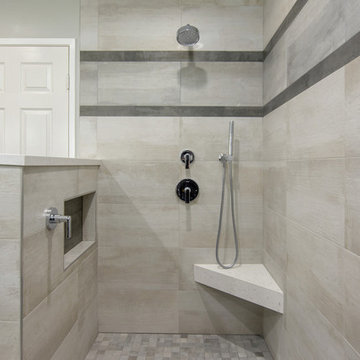
Simplicity, Calming, Contemporary and easy to clean were all adjectives the home owners wanted to see in their new Master Bathroom remodel. A oversized Jacuzzi tub was removed to create a very large walk in shower with a wet and dry zone. Corner benches were added for seating along with a niche for toiletries. The new vanity has plenty of storage capacity. The chrome fixtures coordinate with the mirrors and vanity lights to create a contemporary and relaxing Master Bathroom.

Inhouse 3D
Exempel på ett stort modernt en-suite badrum, med släta luckor, skåp i ljust trä, ett fristående badkar, en kantlös dusch, en toalettstol med separat cisternkåpa, grå kakel, keramikplattor, vita väggar, klinkergolv i keramik, ett fristående handfat, bänkskiva i kvarts, grått golv och med dusch som är öppen
Exempel på ett stort modernt en-suite badrum, med släta luckor, skåp i ljust trä, ett fristående badkar, en kantlös dusch, en toalettstol med separat cisternkåpa, grå kakel, keramikplattor, vita väggar, klinkergolv i keramik, ett fristående handfat, bänkskiva i kvarts, grått golv och med dusch som är öppen
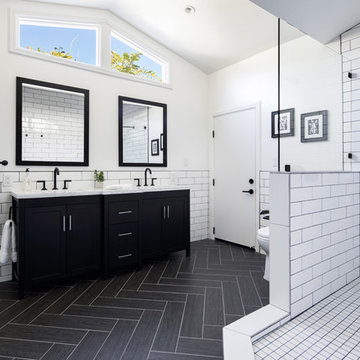
Crisp white subway tile is offset by black accents in this stunning master bathroom remodel. Custom double vanity with Quartz countertop, Brizo faucets in matte black, open shower and herringbone porcelain tile wood flooring.

Inspiration för ett stort lantligt en-suite badrum, med skåp i shakerstil, skåp i mörkt trä, ett undermonterat badkar, en kantlös dusch, grå kakel, grå väggar, ett undermonterad handfat, grått golv, med dusch som är öppen, en toalettstol med hel cisternkåpa, keramikplattor, bänkskiva i kvarts och klinkergolv i porslin

Bathroom with Floating Vanity
Idéer för mellanstora funkis badrum för barn, med släta luckor, skåp i slitet trä, ett badkar i en alkov, en dusch/badkar-kombination, en vägghängd toalettstol, grå kakel, porslinskakel, grå väggar, klinkergolv i småsten, ett undermonterad handfat, bänkskiva i kvarts, vitt golv och med dusch som är öppen
Idéer för mellanstora funkis badrum för barn, med släta luckor, skåp i slitet trä, ett badkar i en alkov, en dusch/badkar-kombination, en vägghängd toalettstol, grå kakel, porslinskakel, grå väggar, klinkergolv i småsten, ett undermonterad handfat, bänkskiva i kvarts, vitt golv och med dusch som är öppen
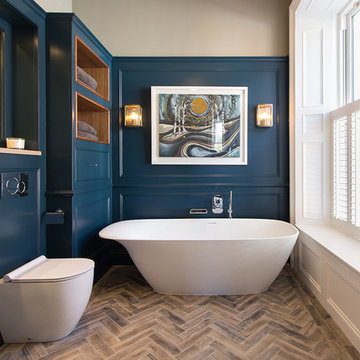
Amour Design
Inspiration för stora moderna en-suite badrum, med luckor med infälld panel, ett fristående badkar, våtrum, en vägghängd toalettstol, blå kakel, porslinskakel, blå väggar, klinkergolv i porslin, ett väggmonterat handfat, bänkskiva i kvarts, brunt golv och med dusch som är öppen
Inspiration för stora moderna en-suite badrum, med luckor med infälld panel, ett fristående badkar, våtrum, en vägghängd toalettstol, blå kakel, porslinskakel, blå väggar, klinkergolv i porslin, ett väggmonterat handfat, bänkskiva i kvarts, brunt golv och med dusch som är öppen
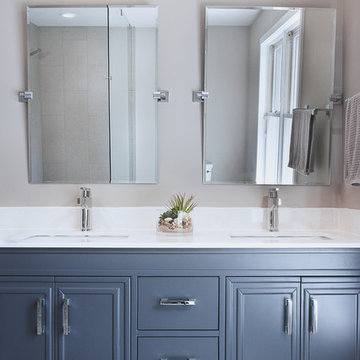
Straight Edge Media
Inredning av ett klassiskt mellanstort en-suite badrum, med möbel-liknande, grå skåp, ett fristående badkar, en kantlös dusch, en toalettstol med separat cisternkåpa, grå kakel, porslinskakel, grå väggar, klinkergolv i porslin, ett undermonterad handfat, bänkskiva i kvarts, svart golv och med dusch som är öppen
Inredning av ett klassiskt mellanstort en-suite badrum, med möbel-liknande, grå skåp, ett fristående badkar, en kantlös dusch, en toalettstol med separat cisternkåpa, grå kakel, porslinskakel, grå väggar, klinkergolv i porslin, ett undermonterad handfat, bänkskiva i kvarts, svart golv och med dusch som är öppen
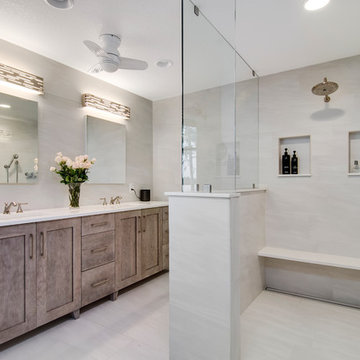
Rickie Agapito - Photographer
Idéer för stora maritima en-suite badrum, med skåp i shakerstil, grå skåp, ett fristående badkar, en dusch i en alkov, beige kakel, porslinskakel, beige väggar, klinkergolv i porslin, ett undermonterad handfat, bänkskiva i kvarts, beiget golv och med dusch som är öppen
Idéer för stora maritima en-suite badrum, med skåp i shakerstil, grå skåp, ett fristående badkar, en dusch i en alkov, beige kakel, porslinskakel, beige väggar, klinkergolv i porslin, ett undermonterad handfat, bänkskiva i kvarts, beiget golv och med dusch som är öppen
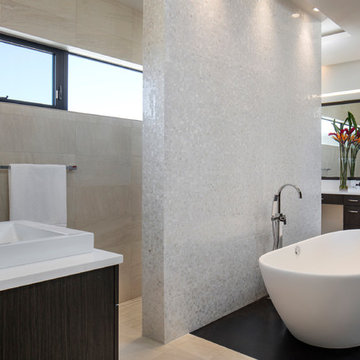
Uneek Image
Inredning av ett modernt stort en-suite badrum, med släta luckor, skåp i mörkt trä, ett fristående badkar, en öppen dusch, vit kakel, mosaik, klinkergolv i porslin, bänkskiva i kvarts och med dusch som är öppen
Inredning av ett modernt stort en-suite badrum, med släta luckor, skåp i mörkt trä, ett fristående badkar, en öppen dusch, vit kakel, mosaik, klinkergolv i porslin, bänkskiva i kvarts och med dusch som är öppen

Reagen Taylor
50 tals inredning av ett litet en-suite badrum, med släta luckor, skåp i mellenmörkt trä, en kantlös dusch, en vägghängd toalettstol, vit kakel, keramikplattor, vita väggar, mellanmörkt trägolv, ett fristående handfat, bänkskiva i kvarts och med dusch som är öppen
50 tals inredning av ett litet en-suite badrum, med släta luckor, skåp i mellenmörkt trä, en kantlös dusch, en vägghängd toalettstol, vit kakel, keramikplattor, vita väggar, mellanmörkt trägolv, ett fristående handfat, bänkskiva i kvarts och med dusch som är öppen
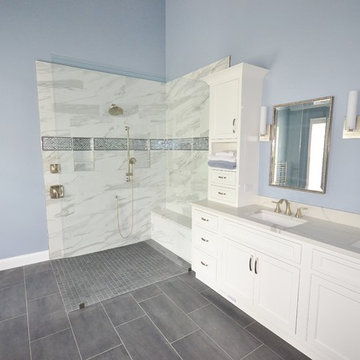
We remodeled this outdated bathroom transforming it into a new bathroom paradise. The new barrier free walk-in shower is a great new focal point. The tile design and installation are awesome. The porcelain tiles do a great job mimicking true marble without the downsides of natural stone. The simple lines to the new Fieldstone cabinetry in Inset construction with the Charlaine door style In Dove painted finish pop against the new blue painted walls. Nu heat under tile heated floors and new heated towel bars make sure your nice and warm when getting in and out of the shower. The shower bench seat and new vanity countertop are MSI Quartz in Calacatta Classique match the shower tiles seamlessly. The single glass panel in the shower prevents water from going outside the shower without detracting from the large open feel of the bathroom.
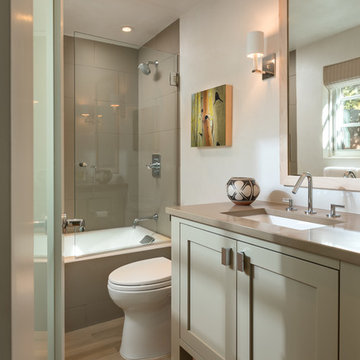
Idéer för mellanstora funkis badrum med dusch, med skåp i shakerstil, grå skåp, ett badkar i en alkov, en dusch/badkar-kombination, en toalettstol med hel cisternkåpa, brun kakel, porslinskakel, vita väggar, ljust trägolv, ett undermonterad handfat, bänkskiva i kvarts, brunt golv och med dusch som är öppen
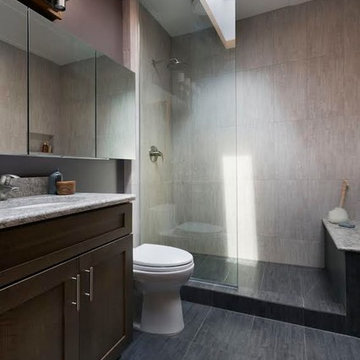
The floor to ceiling glass shower partition eliminates the need for a shower door.
Inspiration för små moderna en-suite badrum, med luckor med infälld panel, skåp i mellenmörkt trä, en öppen dusch, en toalettstol med hel cisternkåpa, grå kakel, porslinskakel, lila väggar, klinkergolv i porslin, ett undermonterad handfat, bänkskiva i kvarts, grått golv och med dusch som är öppen
Inspiration för små moderna en-suite badrum, med luckor med infälld panel, skåp i mellenmörkt trä, en öppen dusch, en toalettstol med hel cisternkåpa, grå kakel, porslinskakel, lila väggar, klinkergolv i porslin, ett undermonterad handfat, bänkskiva i kvarts, grått golv och med dusch som är öppen
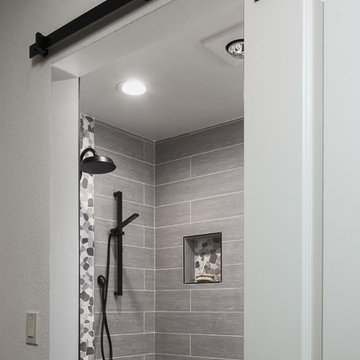
This small half bath was completely gutted to accommodate a resident who needed wheelchair access. The tub and shower panel were removed to create space to roll into and transfer onto a seated corner chair supported by grab bars. A custom vanity was built with materials angled to hide the plumbing, but still allow the user to access the sink and drawers.

Inredning av ett modernt mellanstort en-suite badrum, med släta luckor, skåp i mellenmörkt trä, en öppen dusch, grå kakel, porslinskakel, grå väggar, klinkergolv i småsten, bänkskiva i kvarts och med dusch som är öppen
17 551 foton på badrum, med bänkskiva i kvarts och med dusch som är öppen
6
