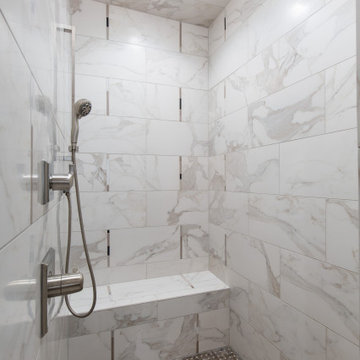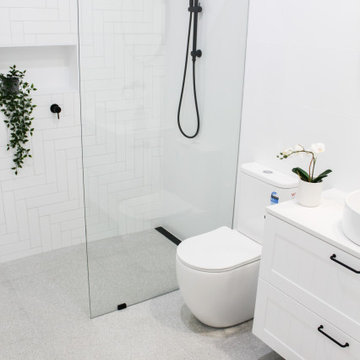20 202 foton på badrum, med bänkskiva i kvarts och vitt golv
Sortera efter:
Budget
Sortera efter:Populärt i dag
61 - 80 av 20 202 foton
Artikel 1 av 3

This incredible design + build remodel completely transformed this from a builders basic master bath to a destination spa! Floating vanity with dressing area, large format tiles behind the luxurious bath, walk in curbless shower with linear drain. This bathroom is truly fit for relaxing in luxurious comfort.

We removed a 20 year old garden tub and replaced with
new cabinetry to provide additional storage. The shower
was enlarged and a bench plus niche were added. All new tile and paint has given this master bath a fresh look.

Bild på ett litet vintage vit vitt badrum för barn, med skåp i mörkt trä, ett platsbyggt badkar, en dusch/badkar-kombination, en toalettstol med separat cisternkåpa, vit kakel, tunnelbanekakel, gröna väggar, ett undermonterad handfat, bänkskiva i kvarts, vitt golv och dusch med duschdraperi

Traditional Hall Bath with Wood Vanity & Shower Arch Details
Inspiration för små klassiska vitt en-suite badrum, med luckor med infälld panel, bruna skåp, ett platsbyggt badkar, en dusch/badkar-kombination, en toalettstol med separat cisternkåpa, mosaikgolv, ett undermonterad handfat, bänkskiva i kvarts, vitt golv och dusch med duschdraperi
Inspiration för små klassiska vitt en-suite badrum, med luckor med infälld panel, bruna skåp, ett platsbyggt badkar, en dusch/badkar-kombination, en toalettstol med separat cisternkåpa, mosaikgolv, ett undermonterad handfat, bänkskiva i kvarts, vitt golv och dusch med duschdraperi

Craftsman Style Residence New Construction 2021
3000 square feet, 4 Bedroom, 3-1/2 Baths
Exempel på ett litet amerikanskt vit vitt en-suite badrum, med skåp i shakerstil, vita skåp, ett fristående badkar, en dusch/badkar-kombination, en toalettstol med hel cisternkåpa, vit kakel, porslinskakel, grå väggar, marmorgolv, ett undermonterad handfat, bänkskiva i kvarts, vitt golv och dusch med skjutdörr
Exempel på ett litet amerikanskt vit vitt en-suite badrum, med skåp i shakerstil, vita skåp, ett fristående badkar, en dusch/badkar-kombination, en toalettstol med hel cisternkåpa, vit kakel, porslinskakel, grå väggar, marmorgolv, ett undermonterad handfat, bänkskiva i kvarts, vitt golv och dusch med skjutdörr

Exempel på ett litet 50 tals vit vitt badrum, med släta luckor, skåp i ljust trä, ett badkar i en alkov, en dusch/badkar-kombination, en toalettstol med hel cisternkåpa, vit kakel, keramikplattor, grå väggar, klinkergolv i porslin, ett fristående handfat, bänkskiva i kvarts, vitt golv och dusch med gångjärnsdörr

These custom cabinets are finished in Black Horizon and topped with white quartz countertops.
Inspiration för stora klassiska vitt en-suite badrum, med skåp i shakerstil, svarta skåp, en kantlös dusch, vit kakel, porslinskakel, grå väggar, klinkergolv i porslin, ett undermonterad handfat, bänkskiva i kvarts, vitt golv och dusch med gångjärnsdörr
Inspiration för stora klassiska vitt en-suite badrum, med skåp i shakerstil, svarta skåp, en kantlös dusch, vit kakel, porslinskakel, grå väggar, klinkergolv i porslin, ett undermonterad handfat, bänkskiva i kvarts, vitt golv och dusch med gångjärnsdörr

This bathroom addition includes a beautiful oversized seamless walk-in shower with a bench and shower shelf.
Bild på ett stort vintage vit vitt en-suite badrum, med skåp i shakerstil, svarta skåp, en kantlös dusch, vit kakel, porslinskakel, grå väggar, klinkergolv i porslin, ett undermonterad handfat, bänkskiva i kvarts, vitt golv och dusch med gångjärnsdörr
Bild på ett stort vintage vit vitt en-suite badrum, med skåp i shakerstil, svarta skåp, en kantlös dusch, vit kakel, porslinskakel, grå väggar, klinkergolv i porslin, ett undermonterad handfat, bänkskiva i kvarts, vitt golv och dusch med gångjärnsdörr

A serene colour palette with shades of Dulux Bruin Spice and Nood Co peach concrete adds warmth to a south-facing bathroom, complemented by dramatic white floor-to-ceiling shower curtains. Finishes of handmade clay herringbone tiles, raw rendered walls and marbled surfaces adds texture to the bathroom renovation.

Both the master bath and the guest bath were in dire need of a remodel. The guest bath was a much simpler project, basically replacing what was there in the same location with upgraded cabinets, tile, fittings fixtures and lighting. The most dramatic feature is the patterned floor tile and the navy blue painted ship lap wall behind the vanity.
The master was another project. First, we enlarged the bathroom and an adjacent closet by straightening out the walls across the entire length of the bedroom. This gave us the space to create a lovely bathroom complete with a double bowl sink, medicine cabinet, wash let toilet and a beautiful shower.

Inspiration för ett stort vintage vit vitt en-suite badrum, med luckor med infälld panel, vita skåp, ett fristående badkar, en hörndusch, en toalettstol med separat cisternkåpa, vit kakel, marmorkakel, vita väggar, marmorgolv, ett undermonterad handfat, bänkskiva i kvarts, vitt golv och dusch med gångjärnsdörr

Navy and white transitional bathroom.
Idéer för stora vintage vitt toaletter, med skåp i shakerstil, blå skåp, en toalettstol med separat cisternkåpa, vit kakel, marmorkakel, grå väggar, marmorgolv, ett undermonterad handfat, bänkskiva i kvarts och vitt golv
Idéer för stora vintage vitt toaletter, med skåp i shakerstil, blå skåp, en toalettstol med separat cisternkåpa, vit kakel, marmorkakel, grå väggar, marmorgolv, ett undermonterad handfat, bänkskiva i kvarts och vitt golv

custom master bathroom featuring stone tile walls, custom wooden vanity and shower enclosure
Inredning av ett klassiskt mellanstort vit vitt en-suite badrum, med skåp i mellenmörkt trä, en öppen dusch, vit kakel, stenkakel, vita väggar, mosaikgolv, ett undermonterad handfat, bänkskiva i kvarts, vitt golv, dusch med gångjärnsdörr och skåp i shakerstil
Inredning av ett klassiskt mellanstort vit vitt en-suite badrum, med skåp i mellenmörkt trä, en öppen dusch, vit kakel, stenkakel, vita väggar, mosaikgolv, ett undermonterad handfat, bänkskiva i kvarts, vitt golv, dusch med gångjärnsdörr och skåp i shakerstil

The Master Bath needed some updates as it suffered from an out of date, extra large tub, a very small shower and only one sink. Keeping with the Mood, a new larger vanity was added in a beautiful dark green with two sinks and ample drawer space, finished with gold framed mirrors and two glamorous gold leaf sconces. Taking in a small linen closet allowed for more room at the shower which is enclosed by a dramatic black framed door. Also, the old tub was replaced with a new alluring freestanding tub surrounded by beautiful marble tiles in a large format that sits under a deco glam chandelier. All warmed by the use of gold fixtures and hardware.

Palm Springs - Bold Funkiness. This collection was designed for our love of bold patterns and playful colors.
Inspiration för ett litet 50 tals vit vitt toalett, med släta luckor, vita skåp, en vägghängd toalettstol, grön kakel, cementkakel, vita väggar, klinkergolv i keramik, ett undermonterad handfat, bänkskiva i kvarts och vitt golv
Inspiration för ett litet 50 tals vit vitt toalett, med släta luckor, vita skåp, en vägghängd toalettstol, grön kakel, cementkakel, vita väggar, klinkergolv i keramik, ett undermonterad handfat, bänkskiva i kvarts och vitt golv

Traditional Master Bathroom Update
Bild på ett stort vintage vit vitt en-suite badrum, med skåp i shakerstil, vita skåp, ett fristående badkar, en öppen dusch, en toalettstol med separat cisternkåpa, vit kakel, keramikplattor, vita väggar, klinkergolv i keramik, ett undermonterad handfat, bänkskiva i kvarts, vitt golv och dusch med gångjärnsdörr
Bild på ett stort vintage vit vitt en-suite badrum, med skåp i shakerstil, vita skåp, ett fristående badkar, en öppen dusch, en toalettstol med separat cisternkåpa, vit kakel, keramikplattor, vita väggar, klinkergolv i keramik, ett undermonterad handfat, bänkskiva i kvarts, vitt golv och dusch med gångjärnsdörr

This 1910 West Highlands home was so compartmentalized that you couldn't help to notice you were constantly entering a new room every 8-10 feet. There was also a 500 SF addition put on the back of the home to accommodate a living room, 3/4 bath, laundry room and back foyer - 350 SF of that was for the living room. Needless to say, the house needed to be gutted and replanned.
Kitchen+Dining+Laundry-Like most of these early 1900's homes, the kitchen was not the heartbeat of the home like they are today. This kitchen was tucked away in the back and smaller than any other social rooms in the house. We knocked out the walls of the dining room to expand and created an open floor plan suitable for any type of gathering. As a nod to the history of the home, we used butcherblock for all the countertops and shelving which was accented by tones of brass, dusty blues and light-warm greys. This room had no storage before so creating ample storage and a variety of storage types was a critical ask for the client. One of my favorite details is the blue crown that draws from one end of the space to the other, accenting a ceiling that was otherwise forgotten.
Primary Bath-This did not exist prior to the remodel and the client wanted a more neutral space with strong visual details. We split the walls in half with a datum line that transitions from penny gap molding to the tile in the shower. To provide some more visual drama, we did a chevron tile arrangement on the floor, gridded the shower enclosure for some deep contrast an array of brass and quartz to elevate the finishes.
Powder Bath-This is always a fun place to let your vision get out of the box a bit. All the elements were familiar to the space but modernized and more playful. The floor has a wood look tile in a herringbone arrangement, a navy vanity, gold fixtures that are all servants to the star of the room - the blue and white deco wall tile behind the vanity.
Full Bath-This was a quirky little bathroom that you'd always keep the door closed when guests are over. Now we have brought the blue tones into the space and accented it with bronze fixtures and a playful southwestern floor tile.
Living Room & Office-This room was too big for its own good and now serves multiple purposes. We condensed the space to provide a living area for the whole family plus other guests and left enough room to explain the space with floor cushions. The office was a bonus to the project as it provided privacy to a room that otherwise had none before.

A large master bathroom with dark stained dual vanities and a large soaking tub with a custom arched ceiling. Marble style porcelain style floors combined with dark stained cabinetry give the bathroom an elegant, timeless feel. A custom steam shower was a client must-have.

Perfectly scaled master bathroom. The dedicated wet room / steam shower gave our clients plenty of space for custom his and her vanities. Slab quartzite walls, custom rift oak cabinets and heated floors add to the spa-like feel.

Walk In Shower, All In A Row Shower Set Up, On the Ball Bathrooms Set Up, Hampton Vanity, Modern Bathroom Feature Wall, Black On White Bathroom.
Foto på ett mellanstort funkis vit badrum för barn, med skåp i shakerstil, vita skåp, en öppen dusch, en toalettstol med hel cisternkåpa, vit kakel, keramikplattor, vita väggar, klinkergolv i porslin, ett fristående handfat, bänkskiva i kvarts, vitt golv och med dusch som är öppen
Foto på ett mellanstort funkis vit badrum för barn, med skåp i shakerstil, vita skåp, en öppen dusch, en toalettstol med hel cisternkåpa, vit kakel, keramikplattor, vita väggar, klinkergolv i porslin, ett fristående handfat, bänkskiva i kvarts, vitt golv och med dusch som är öppen
20 202 foton på badrum, med bänkskiva i kvarts och vitt golv
4
