646 foton på badrum, med bänkskiva i kvarts
Sortera efter:
Budget
Sortera efter:Populärt i dag
81 - 100 av 646 foton
Artikel 1 av 3
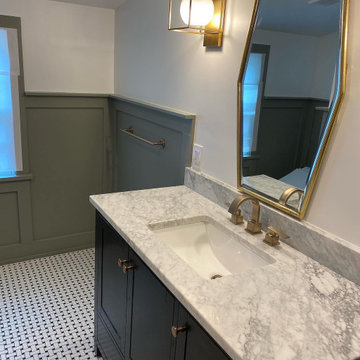
Inredning av ett modernt mellanstort vit vitt en-suite badrum, med släta luckor, gröna skåp, ett fristående badkar, en dusch i en alkov, en toalettstol med separat cisternkåpa, cementgolv, ett nedsänkt handfat, bänkskiva i kvarts, flerfärgat golv och med dusch som är öppen

Inredning av ett modernt mellanstort vit vitt toalett, med luckor med upphöjd panel, skåp i ljust trä, en vägghängd toalettstol, beige kakel, porslinskakel, vita väggar, klinkergolv i porslin, ett undermonterad handfat, bänkskiva i kvarts och vitt golv
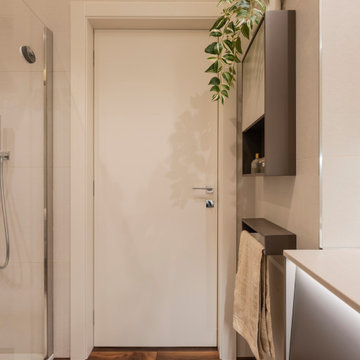
Bagno cieco di servizio. In questo bagno con doccia abbiamo utilizzato un rivestimenti alle pareti di Decoratori Bassanesi, un mobile di Mobilcrab e nuovamente il parquet in noce americano a terra. Un occhio attento è stato dato all'illuminazione.
Foto di SImome Marulli
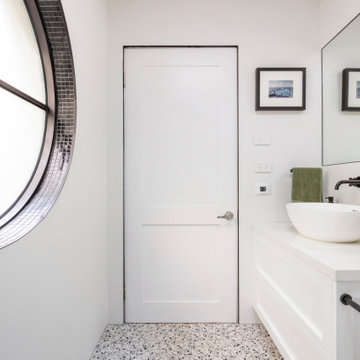
Idéer för ett mellanstort modernt vit badrum med dusch, med skåp i shakerstil, vita skåp, en öppen dusch, en toalettstol med separat cisternkåpa, flerfärgad kakel, porslinskakel, vita väggar, terrazzogolv, ett fristående handfat, bänkskiva i kvarts, flerfärgat golv och med dusch som är öppen
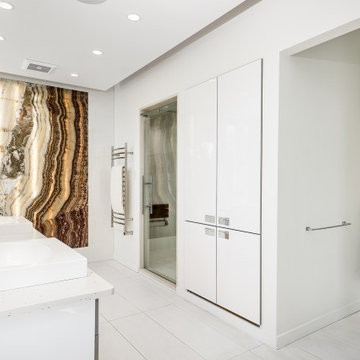
This amazing custom master bath shows of the ultimate in luxury. It has a built in custom cabinets, custom designed tub area to house amazing plants and beautiful red onyx for a splash of color. This bathroom is part of the custom built and designed home which is currently being offer for sale by Sotheby's realty by RealtorJK.com
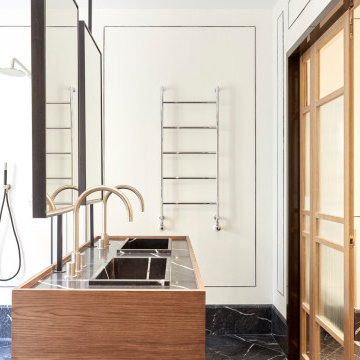
Cuarto de baño del dormitorio principal, con su propio vestidor, con bañera y doble ducha y separado un inodoro y otro lavabo. Mueble del baño diseñado por el estudio en madera de roble y silestone negro marquina. Con espejos autoreflectantes. Radiador toallero y paredes de estuco.
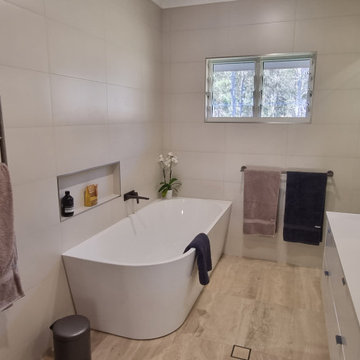
We took this tired old bathroom that was very cramped for room and rearranged the layout and swapped a door for a cavity slider giving it a lot more room and better access. The toilet was way down a long hallway with lots of space wasted, we moved the toilet so we could add a shower where the toilet used to be, the client wanted the toilet in a separate space still. The client is thrilled with the finished job.
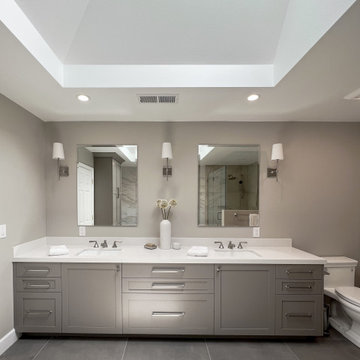
Master bath remodel 2 featuring custom cabinetry in Paint Grade Maple with flax cabinetry, quartz countertops, skylights | Photo: CAGE Design Build
Inspiration för ett mellanstort vintage vit vitt en-suite badrum, med skåp i shakerstil, bruna skåp, ett fristående badkar, en hörndusch, en toalettstol med hel cisternkåpa, vit kakel, porslinskakel, vita väggar, klinkergolv i porslin, ett undermonterad handfat, bänkskiva i kvarts, grått golv och dusch med gångjärnsdörr
Inspiration för ett mellanstort vintage vit vitt en-suite badrum, med skåp i shakerstil, bruna skåp, ett fristående badkar, en hörndusch, en toalettstol med hel cisternkåpa, vit kakel, porslinskakel, vita väggar, klinkergolv i porslin, ett undermonterad handfat, bänkskiva i kvarts, grått golv och dusch med gångjärnsdörr
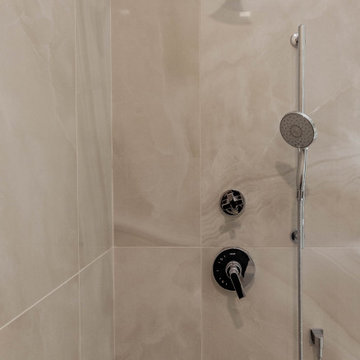
These two en suite master bathrooms are a perfect place to unwind and relax. Both rooms have been remodeled to be distinct and to suit both of our client's needs and tastes.
The first bathroom showcases a large deep overmount jetted tub with surrounding deck, deck mounted tub filler and hand shower, a vanity area and water closet. Alluring Mother of Pearl mosaic tile shimmers in the arched recessed window area, side splashes of tub, as well as on the full height of the walls on the vanity side. Large format Nolita Ambra tile was installed on the floor as well as on apron of the tub deck. Beautiful Taj Mahal quartzite vanity tops on painted existing cabinetry bring together the various finishes in the bathroom.
In the adjoining room there is a walk-in shower, vanity, and water closet. The Large 24x48 Nolita tile is the focal point and absolutely stunning. The tile has been installed on the floor as well as on the walls inside the shower up to the high ceiling. The grandeur of the walk-in shower is magnificently elegant and makes one feel like they are in a 5-Star resort and spa.
Check out more projects like this one on our website:
https://stoneunlimited.net/
#stoneunlimited
#stoneunlimited kitchen and bath
#stoneunlimited kitchen and bath remodeling
#stoneunlimited bath
#stoneunlimited remodel
#stoneunlimited master bath remodel
#bathroom remodel
#master bathroom remodel
#kitchen remodel
#bathroomdesign
#bathrooms
#bathroom
#remodel
#remodeling
#remodelling
#remodelingcontractors
#bathroom renovation
#bathroom make over
#neutral
#tiles
#Walkinshower
#shower
#quartz
#quartzcountertops
#silestone
#deltafaucets
#bathroom cabinets

In the powder bathroom, the lipstick red cabinet floats within this rustic Hollywood glam inspired space. Wood floor material was designed to go up the wall for an emphasis on height. This space oozes a luxurious feeling with its smooth black snakeskin print feature wall and elegant chandelier.
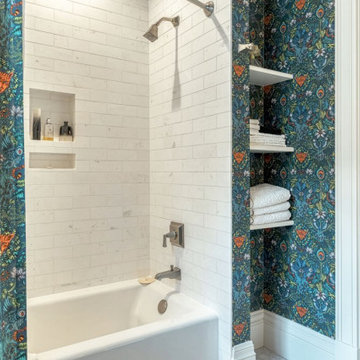
Idéer för att renovera ett mellanstort vintage vit vitt en-suite badrum, med släta luckor, bruna skåp, ett undermonterat badkar, våtrum, en toalettstol med hel cisternkåpa, vit kakel, flerfärgade väggar, ett undermonterad handfat, bänkskiva i kvarts och dusch med gångjärnsdörr
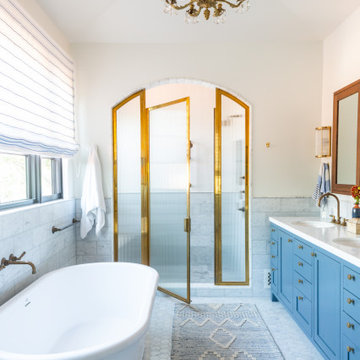
Idéer för medelhavsstil vitt en-suite badrum, med skåp i shakerstil, blå skåp, ett fristående badkar, en dusch i en alkov, en toalettstol med hel cisternkåpa, vit kakel, marmorkakel, vita väggar, marmorgolv, ett undermonterad handfat, bänkskiva i kvarts, flerfärgat golv och dusch med gångjärnsdörr
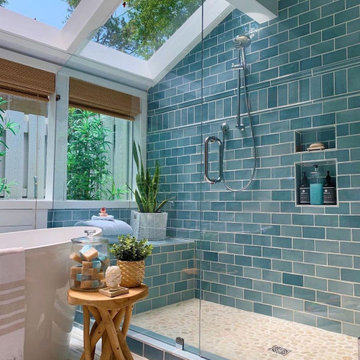
Idéer för ett stort klassiskt flerfärgad en-suite badrum, med skåp i shakerstil, bruna skåp, ett fristående badkar, en dusch i en alkov, en toalettstol med separat cisternkåpa, flerfärgad kakel, keramikplattor, vita väggar, klinkergolv i keramik, ett undermonterad handfat, bänkskiva i kvarts, flerfärgat golv och dusch med gångjärnsdörr
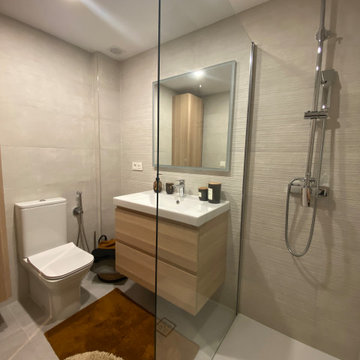
Reforma de baño con plato de ducha y mampara de cristal. Mueble con lavabo integrado y espejo retroiluminado.
Azulejos en tono gris mate con ondas en la parte del lavabo y liso en la parte de la ducha.
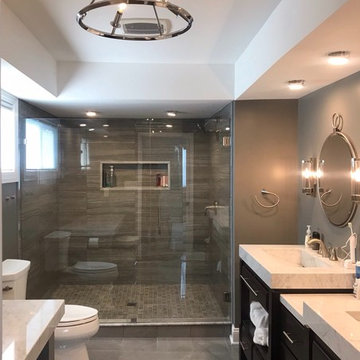
This was the last major remodel for Rowena and Dennis. We've completed their kitchen, living and two additional bathrooms. Rowena wanted to spare no expense here and get what she wanted. The entire home is somewhat contemporary, a,omg with the architecture, but I wanted to inject a zen, feelimg, I got in this space. We're not done yet, but we're very happy with the results so far
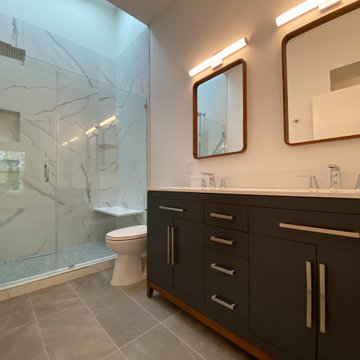
This custom shower has two niches, a floating quartz bench and a skylight which provides an abundant amount of natural light.
Idéer för ett modernt vit en-suite badrum, med släta luckor, grå skåp, en dusch i en alkov, en toalettstol med separat cisternkåpa, klinkergolv i porslin, ett undermonterad handfat, bänkskiva i kvarts, grått golv och dusch med gångjärnsdörr
Idéer för ett modernt vit en-suite badrum, med släta luckor, grå skåp, en dusch i en alkov, en toalettstol med separat cisternkåpa, klinkergolv i porslin, ett undermonterad handfat, bänkskiva i kvarts, grått golv och dusch med gångjärnsdörr

Elegant master bedroom design.
Idéer för att renovera ett mycket stort funkis vit vitt badrum för barn, med släta luckor, vita skåp, en jacuzzi, våtrum, en bidé, grå kakel, cementkakel, grå väggar, cementgolv, ett nedsänkt handfat, bänkskiva i kvarts, grått golv och dusch med skjutdörr
Idéer för att renovera ett mycket stort funkis vit vitt badrum för barn, med släta luckor, vita skåp, en jacuzzi, våtrum, en bidé, grå kakel, cementkakel, grå väggar, cementgolv, ett nedsänkt handfat, bänkskiva i kvarts, grått golv och dusch med skjutdörr

This 1910 West Highlands home was so compartmentalized that you couldn't help to notice you were constantly entering a new room every 8-10 feet. There was also a 500 SF addition put on the back of the home to accommodate a living room, 3/4 bath, laundry room and back foyer - 350 SF of that was for the living room. Needless to say, the house needed to be gutted and replanned.
Kitchen+Dining+Laundry-Like most of these early 1900's homes, the kitchen was not the heartbeat of the home like they are today. This kitchen was tucked away in the back and smaller than any other social rooms in the house. We knocked out the walls of the dining room to expand and created an open floor plan suitable for any type of gathering. As a nod to the history of the home, we used butcherblock for all the countertops and shelving which was accented by tones of brass, dusty blues and light-warm greys. This room had no storage before so creating ample storage and a variety of storage types was a critical ask for the client. One of my favorite details is the blue crown that draws from one end of the space to the other, accenting a ceiling that was otherwise forgotten.
Primary Bath-This did not exist prior to the remodel and the client wanted a more neutral space with strong visual details. We split the walls in half with a datum line that transitions from penny gap molding to the tile in the shower. To provide some more visual drama, we did a chevron tile arrangement on the floor, gridded the shower enclosure for some deep contrast an array of brass and quartz to elevate the finishes.
Powder Bath-This is always a fun place to let your vision get out of the box a bit. All the elements were familiar to the space but modernized and more playful. The floor has a wood look tile in a herringbone arrangement, a navy vanity, gold fixtures that are all servants to the star of the room - the blue and white deco wall tile behind the vanity.
Full Bath-This was a quirky little bathroom that you'd always keep the door closed when guests are over. Now we have brought the blue tones into the space and accented it with bronze fixtures and a playful southwestern floor tile.
Living Room & Office-This room was too big for its own good and now serves multiple purposes. We condensed the space to provide a living area for the whole family plus other guests and left enough room to explain the space with floor cushions. The office was a bonus to the project as it provided privacy to a room that otherwise had none before.
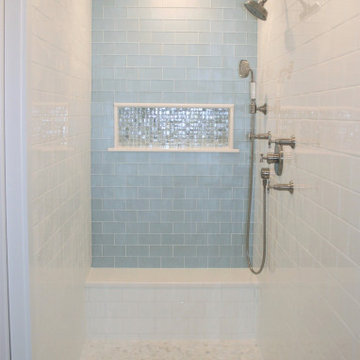
Master Bath Shower Detail
Inredning av ett modernt stort vit vitt en-suite badrum, med luckor med infälld panel, skåp i ljust trä, ett fristående badkar, vit kakel, keramikplattor, vita väggar, klinkergolv i porslin, ett undermonterad handfat, bänkskiva i kvarts, vitt golv och dusch med gångjärnsdörr
Inredning av ett modernt stort vit vitt en-suite badrum, med luckor med infälld panel, skåp i ljust trä, ett fristående badkar, vit kakel, keramikplattor, vita väggar, klinkergolv i porslin, ett undermonterad handfat, bänkskiva i kvarts, vitt golv och dusch med gångjärnsdörr
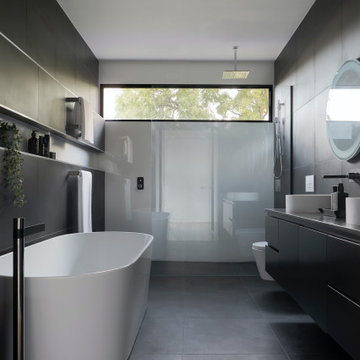
Unique and stylish bathroom transformed for a valued client in Bondi, NSW.
Exempel på ett mellanstort modernt grå grått en-suite badrum, med luckor med infälld panel, grå skåp, ett fristående badkar, en öppen dusch, en vägghängd toalettstol, grå kakel, keramikplattor, grå väggar, klinkergolv i keramik, ett avlångt handfat, bänkskiva i kvarts, grått golv och med dusch som är öppen
Exempel på ett mellanstort modernt grå grått en-suite badrum, med luckor med infälld panel, grå skåp, ett fristående badkar, en öppen dusch, en vägghängd toalettstol, grå kakel, keramikplattor, grå väggar, klinkergolv i keramik, ett avlångt handfat, bänkskiva i kvarts, grått golv och med dusch som är öppen
646 foton på badrum, med bänkskiva i kvarts
5
