3 170 foton på badrum, med bänkskiva i kvarts
Sortera efter:
Budget
Sortera efter:Populärt i dag
221 - 240 av 3 170 foton
Artikel 1 av 3

Inspiration för stora moderna vitt en-suite badrum, med släta luckor, blå skåp, ett fristående badkar, en öppen dusch, en toalettstol med hel cisternkåpa, flerfärgad kakel, keramikplattor, beige väggar, klinkergolv i keramik, ett undermonterad handfat, bänkskiva i kvarts, vitt golv och med dusch som är öppen

Inredning av ett modernt mellanstort vit vitt toalett, med möbel-liknande, skåp i mellenmörkt trä, en toalettstol med separat cisternkåpa, grå kakel, porslinskakel, klinkergolv i porslin, bänkskiva i kvarts och grått golv
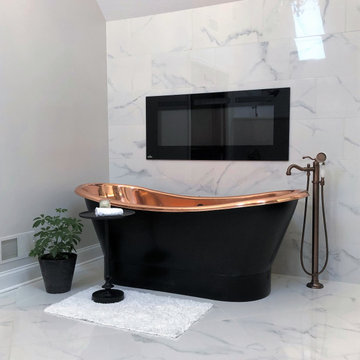
Inredning av ett klassiskt stort vit vitt en-suite badrum, med släta luckor, ett fristående badkar, en öppen dusch, en toalettstol med hel cisternkåpa, vit kakel, porslinskakel, vita väggar, klinkergolv i porslin, ett undermonterad handfat, bänkskiva i kvarts, vitt golv och med dusch som är öppen

Kids bath with transom window to hallway that has light to share.
Inspiration för ett mellanstort 60 tals vit vitt badrum för barn, med skåp i mellenmörkt trä, ett badkar i en alkov, en kantlös dusch, en toalettstol med separat cisternkåpa, flerfärgad kakel, keramikplattor, vita väggar, terrazzogolv, ett undermonterad handfat, bänkskiva i kvarts, vitt golv, dusch med gångjärnsdörr och släta luckor
Inspiration för ett mellanstort 60 tals vit vitt badrum för barn, med skåp i mellenmörkt trä, ett badkar i en alkov, en kantlös dusch, en toalettstol med separat cisternkåpa, flerfärgad kakel, keramikplattor, vita väggar, terrazzogolv, ett undermonterad handfat, bänkskiva i kvarts, vitt golv, dusch med gångjärnsdörr och släta luckor

Located withing an existing mid-century ranch house, we completely redesigned two existing small and dark interior spaces – a master bedroom and master bath. In the master bedroom we added a coffered ceiling and opened the view to the rearyard with a pair of black contemporary patio doors, which illuminate the space with natural light. In the master bath, we took an existing inefficient space and made it larger by eliminating interior walls and relocating all the existing plumbing fixtures. Because we were restricted with the existing footprint, we combined the free standing tub and shower within the same space – know as the “Shub”. The accent wall behind the free standing tub uses a white tile which mimicks ocean waves. Opposite the “Shub” we designed a free floating dual vanity and added a casement window to have a view of the rearyard. The new space is defined with clean crisp modern lines of the tile and plumbing fixtures
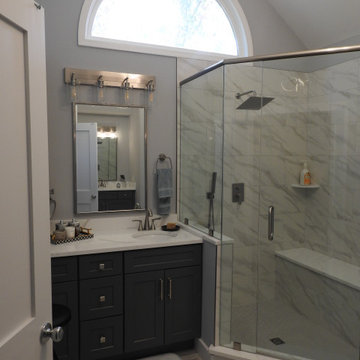
Klassisk inredning av ett stort vit vitt en-suite badrum, med skåp i shakerstil, svarta skåp, våtrum, grå kakel, stenkakel, grå väggar, ett undermonterad handfat, bänkskiva i kvarts och dusch med gångjärnsdörr
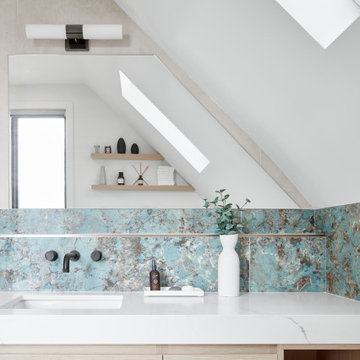
Foto på ett mellanstort funkis vit en-suite badrum, med släta luckor, beige skåp, en kantlös dusch, en vägghängd toalettstol, grön kakel, porslinskakel, vita väggar, klinkergolv i porslin, ett undermonterad handfat, bänkskiva i kvarts, grått golv och med dusch som är öppen

This custom vanity is the perfect balance of the white marble and porcelain tile used in this large master restroom. The crystal and chrome sconces set the stage for the beauty to be appreciated in this spa-like space. The soft green walls complements the green veining in the marble backsplash, and is subtle with the quartz countertop.

Large primary bathroom with free standing cast iron soaking tub and Kohler Purist wall mount faucet in gold trim. Restoration Hardware double wood vanity with custom black quartz top featuring wall mounted Kohler Purist faucets in gold trim. Large format floor tile and 6 inch nickel gap ship lap painted with Benjamin Moore color white dove.

Marble wall with brass bar inlay,
diffused light from sheer drapes,
Pendants replace sconces.
Inspiration för ett stort 60 tals vit vitt en-suite badrum, med skåp i mörkt trä, ett fristående badkar, en kantlös dusch, en vägghängd toalettstol, vit kakel, marmorkakel, vita väggar, terrazzogolv, ett undermonterad handfat, bänkskiva i kvarts, vitt golv, dusch med gångjärnsdörr och släta luckor
Inspiration för ett stort 60 tals vit vitt en-suite badrum, med skåp i mörkt trä, ett fristående badkar, en kantlös dusch, en vägghängd toalettstol, vit kakel, marmorkakel, vita väggar, terrazzogolv, ett undermonterad handfat, bänkskiva i kvarts, vitt golv, dusch med gångjärnsdörr och släta luckor
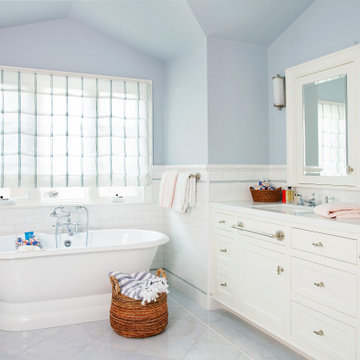
Inspiration för ett stort vintage vit vitt en-suite badrum, med skåp i shakerstil, vita skåp, ett fristående badkar, blå kakel, tunnelbanekakel, marmorgolv, bänkskiva i kvarts och blått golv
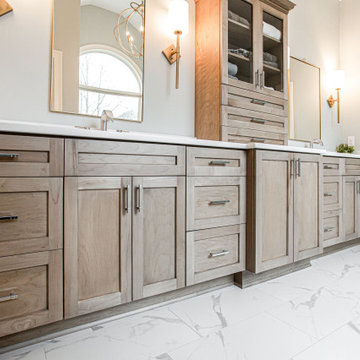
Bild på ett mellanstort vintage vit vitt en-suite badrum, med skåp i shakerstil, skåp i ljust trä, ett fristående badkar, en dusch i en alkov, en toalettstol med hel cisternkåpa, vit kakel, porslinskakel, blå väggar, klinkergolv i porslin, ett nedsänkt handfat, bänkskiva i kvarts, vitt golv och dusch med gångjärnsdörr

Idéer för ett stort 60 tals vit en-suite badrum, med bruna skåp, en hörndusch, en toalettstol med hel cisternkåpa, tunnelbanekakel, vita väggar, ett nedsänkt handfat, bänkskiva i kvarts, svart golv och dusch med gångjärnsdörr
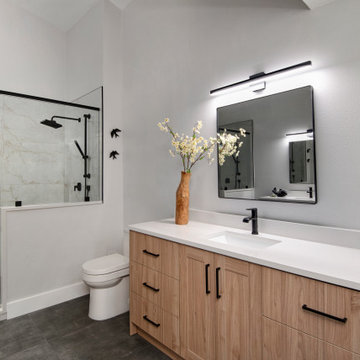
Once again the team at DCI Home Improvements has gone above and beyond and presented to our clients one of the most amazing bathrooms that we have completed to date. Our clients came to us actually pre-Covid in 2019 to start working on this project. The design went through many different stages over the next few years but the design that we finished on was the perfect fit for the space. The features of this bathroom include: Large format 24” x 48” shower wall tiles. River rock shower floor tiles. Dual shower heads on both ends of the shower with dual handhelds. Dual 12” x 21” shower wall niches. Custom glass shower enclosure. Custom euro style of cabinetry. Quartz countertops. Smooth side toilet. LED ceiling lighting. 52” ceiling fan. Large format floor tile. And a hidden attic access (hidden so well you can’t see it in the photos). All finish items were provided by Pro Source of Port Richey for this project. Plumbing was provided by County Wide Plumbing of Holiday. Electrical was provided by Palm Harbor Electric. Drywall finishing was provided by Mid-State Drywall or Dade City. This is a great example of what can be accomplished in a primary bathroom that has an abundance of space.

Every powder room should be a fun surprise, and this one has many details, including a decorative tile wall, rattan face door fronts, vaulted ceiling, and brass fixtures.
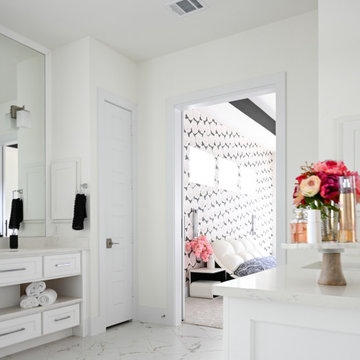
Inspiration för stora moderna beige en-suite badrum, med skåp i shakerstil, vita skåp, ett fristående badkar, en dubbeldusch, en toalettstol med hel cisternkåpa, vit kakel, porslinskakel, vita väggar, klinkergolv i porslin, ett undermonterad handfat, bänkskiva i kvarts, vitt golv och dusch med gångjärnsdörr
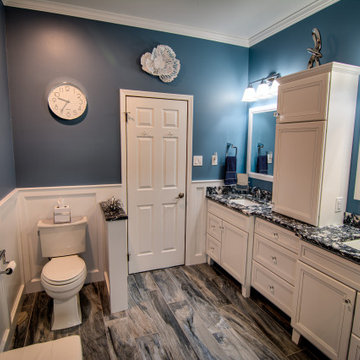
Idéer för att renovera ett mellanstort blå blått en-suite badrum, med släta luckor, vita skåp, en hörndusch, en toalettstol med separat cisternkåpa, blå kakel, porslinskakel, blå väggar, klinkergolv i porslin, ett undermonterad handfat, bänkskiva i kvarts, blått golv och dusch med gångjärnsdörr

Complete update on this 'builder-grade' 1990's primary bathroom - not only to improve the look but also the functionality of this room. Such an inspiring and relaxing space now ...
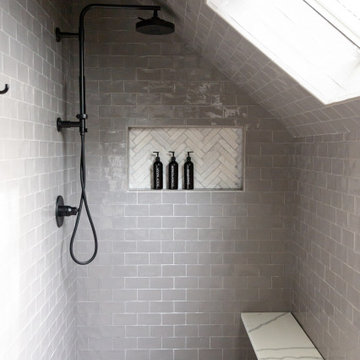
The room is only 52" wide, the narrow bench is cantilevered to allow ample floor space. The floor slopes to the linear drain, the wet room, with the shower at the end is open, no door or curb.

A two-bed, two-bath condo located in the Historic Capitol Hill neighborhood of Washington, DC was reimagined with the clean lined sensibilities and celebration of beautiful materials found in Mid-Century Modern designs. A soothing gray-green color palette sets the backdrop for cherry cabinetry and white oak floors. Specialty lighting, handmade tile, and a slate clad corner fireplace further elevate the space. A new Trex deck with cable railing system connects the home to the outdoors.
3 170 foton på badrum, med bänkskiva i kvarts
12
