327 foton på badrum, med bänkskiva i kvarts
Sortera efter:Populärt i dag
121 - 140 av 327 foton
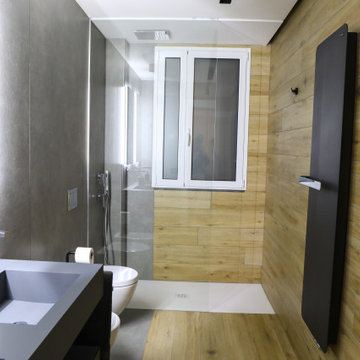
Idéer för att renovera ett funkis grå grått badrum, med grå skåp, en toalettstol med separat cisternkåpa, klinkergolv i porslin, ett fristående handfat och bänkskiva i kvarts
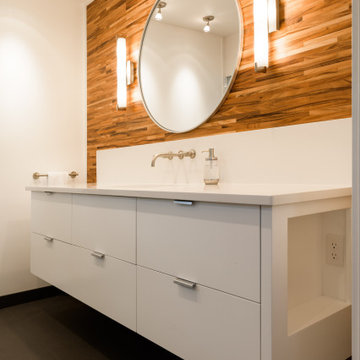
Foto på ett mellanstort retro vit badrum, med släta luckor, vita skåp, en kantlös dusch, en bidé, klinkergolv i porslin, ett undermonterad handfat, bänkskiva i kvarts, grått golv och dusch med gångjärnsdörr
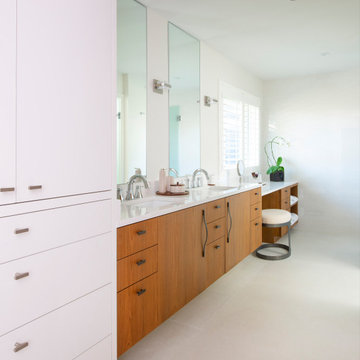
Bild på ett mellanstort funkis vit vitt en-suite badrum, med släta luckor, skåp i mellenmörkt trä, en kantlös dusch, en toalettstol med hel cisternkåpa, vit kakel, porslinskakel, grå väggar, klinkergolv i porslin, ett undermonterad handfat, bänkskiva i kvarts, vitt golv och dusch med gångjärnsdörr
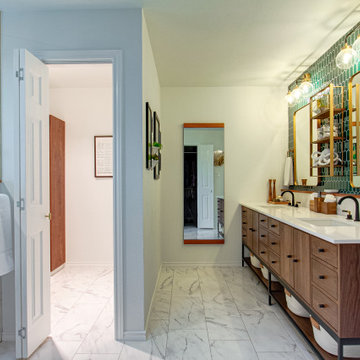
Leave the concrete jungle behind as you step into the serene colors of nature brought together in this couples shower spa. Luxurious Gold fixtures play against deep green picket fence tile and cool marble veining to calm, inspire and refresh your senses at the end of the day.
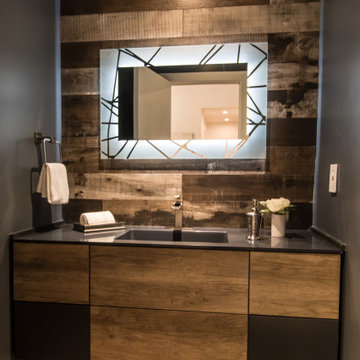
Modern powder room with flat panel floating vanity, chic mirror, and faucets.
Exempel på ett mellanstort modernt svart svart toalett, med släta luckor, skåp i mellenmörkt trä, en toalettstol med hel cisternkåpa, svarta väggar, ljust trägolv, ett integrerad handfat, bänkskiva i kvarts och beiget golv
Exempel på ett mellanstort modernt svart svart toalett, med släta luckor, skåp i mellenmörkt trä, en toalettstol med hel cisternkåpa, svarta väggar, ljust trägolv, ett integrerad handfat, bänkskiva i kvarts och beiget golv
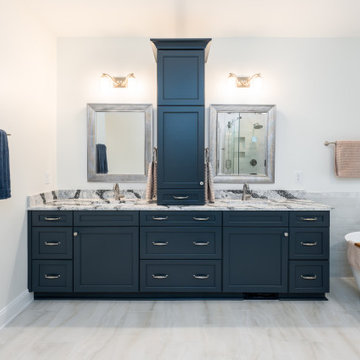
Inredning av ett badrum, med blå skåp, ett fristående badkar, vit kakel, porslinskakel, klinkergolv i porslin och bänkskiva i kvarts
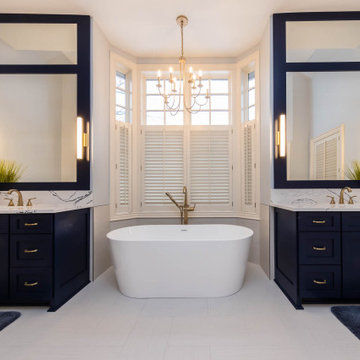
Main Ensuite makeover
Exempel på ett stort maritimt vit vitt en-suite badrum, med möbel-liknande, blå skåp, ett fristående badkar, en kantlös dusch, blå kakel, porslinskakel, bänkskiva i kvarts, dusch med gångjärnsdörr, en toalettstol med hel cisternkåpa, blå väggar, klinkergolv i porslin, ett undermonterad handfat och vitt golv
Exempel på ett stort maritimt vit vitt en-suite badrum, med möbel-liknande, blå skåp, ett fristående badkar, en kantlös dusch, blå kakel, porslinskakel, bänkskiva i kvarts, dusch med gångjärnsdörr, en toalettstol med hel cisternkåpa, blå väggar, klinkergolv i porslin, ett undermonterad handfat och vitt golv
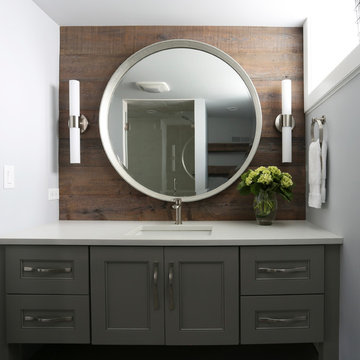
Photo Credit: Kaskel Photo
Idéer för mellanstora funkis vitt badrum för barn, med grå skåp, porslinskakel, bänkskiva i kvarts, möbel-liknande, en dusch i en alkov, en toalettstol med hel cisternkåpa, grå väggar, klinkergolv i porslin, ett undermonterad handfat, grått golv, dusch med gångjärnsdörr och grå kakel
Idéer för mellanstora funkis vitt badrum för barn, med grå skåp, porslinskakel, bänkskiva i kvarts, möbel-liknande, en dusch i en alkov, en toalettstol med hel cisternkåpa, grå väggar, klinkergolv i porslin, ett undermonterad handfat, grått golv, dusch med gångjärnsdörr och grå kakel
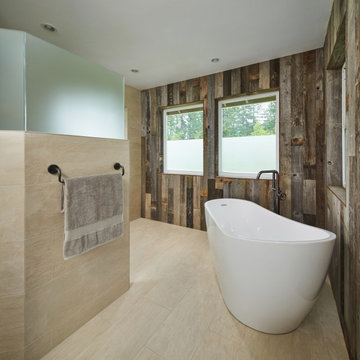
A modern rustic bathroom design with two accent walls covered in reclaimed wood paneling.
Exempel på ett mellanstort rustikt vit vitt en-suite badrum, med släta luckor, skåp i ljust trä, ett fristående badkar, en kantlös dusch, flerfärgade väggar, klinkergolv i porslin, ett undermonterad handfat, bänkskiva i kvarts, beiget golv och med dusch som är öppen
Exempel på ett mellanstort rustikt vit vitt en-suite badrum, med släta luckor, skåp i ljust trä, ett fristående badkar, en kantlös dusch, flerfärgade väggar, klinkergolv i porslin, ett undermonterad handfat, bänkskiva i kvarts, beiget golv och med dusch som är öppen
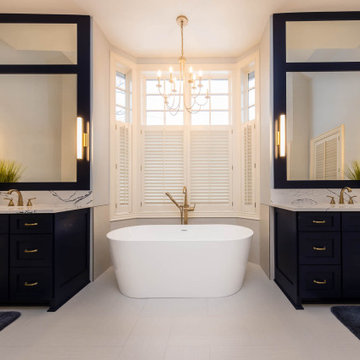
Main Ensuite Makeover
Maritim inredning av ett stort vit vitt en-suite badrum, med möbel-liknande, blå skåp, ett fristående badkar, en kantlös dusch, en toalettstol med hel cisternkåpa, blå kakel, porslinskakel, blå väggar, klinkergolv i porslin, ett undermonterad handfat, bänkskiva i kvarts, vitt golv och dusch med gångjärnsdörr
Maritim inredning av ett stort vit vitt en-suite badrum, med möbel-liknande, blå skåp, ett fristående badkar, en kantlös dusch, en toalettstol med hel cisternkåpa, blå kakel, porslinskakel, blå väggar, klinkergolv i porslin, ett undermonterad handfat, bänkskiva i kvarts, vitt golv och dusch med gångjärnsdörr
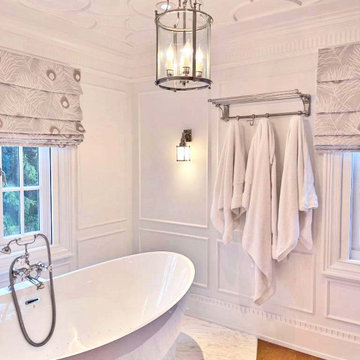
Inspired in a classic design, the white tones of the interior blend together through the incorporation of recessed paneling and custom moldings. Creating a unique composition that brings the minimal use of detail to the forefront of the design.
For more projects visit our website wlkitchenandhome.com
.
.
.
.
#vanity #customvanity #custombathroom #bathroomcabinets #customcabinets #bathcabinets #whitebathroom #whitevanity #whitedesign #bathroomdesign #bathroomdecor #bathroomideas #interiordesignideas #bathroomstorage #bathroomfurniture #bathroomremodel #bathroomremodeling #traditionalvanity #luxurybathroom #masterbathroom #bathroomvanity #interiorarchitecture #luxurydesign #bathroomcontractor #njcontractor #njbuilders #newjersey #newyork #njbathrooms

After the second fallout of the Delta Variant amidst the COVID-19 Pandemic in mid 2021, our team working from home, and our client in quarantine, SDA Architects conceived Japandi Home.
The initial brief for the renovation of this pool house was for its interior to have an "immediate sense of serenity" that roused the feeling of being peaceful. Influenced by loneliness and angst during quarantine, SDA Architects explored themes of escapism and empathy which led to a “Japandi” style concept design – the nexus between “Scandinavian functionality” and “Japanese rustic minimalism” to invoke feelings of “art, nature and simplicity.” This merging of styles forms the perfect amalgamation of both function and form, centred on clean lines, bright spaces and light colours.
Grounded by its emotional weight, poetic lyricism, and relaxed atmosphere; Japandi Home aesthetics focus on simplicity, natural elements, and comfort; minimalism that is both aesthetically pleasing yet highly functional.
Japandi Home places special emphasis on sustainability through use of raw furnishings and a rejection of the one-time-use culture we have embraced for numerous decades. A plethora of natural materials, muted colours, clean lines and minimal, yet-well-curated furnishings have been employed to showcase beautiful craftsmanship – quality handmade pieces over quantitative throwaway items.
A neutral colour palette compliments the soft and hard furnishings within, allowing the timeless pieces to breath and speak for themselves. These calming, tranquil and peaceful colours have been chosen so when accent colours are incorporated, they are done so in a meaningful yet subtle way. Japandi home isn’t sparse – it’s intentional.
The integrated storage throughout – from the kitchen, to dining buffet, linen cupboard, window seat, entertainment unit, bed ensemble and walk-in wardrobe are key to reducing clutter and maintaining the zen-like sense of calm created by these clean lines and open spaces.
The Scandinavian concept of “hygge” refers to the idea that ones home is your cosy sanctuary. Similarly, this ideology has been fused with the Japanese notion of “wabi-sabi”; the idea that there is beauty in imperfection. Hence, the marriage of these design styles is both founded on minimalism and comfort; easy-going yet sophisticated. Conversely, whilst Japanese styles can be considered “sleek” and Scandinavian, “rustic”, the richness of the Japanese neutral colour palette aids in preventing the stark, crisp palette of Scandinavian styles from feeling cold and clinical.
Japandi Home’s introspective essence can ultimately be considered quite timely for the pandemic and was the quintessential lockdown project our team needed.
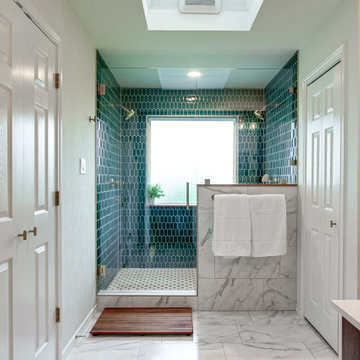
Leave the concrete jungle behind as you step into the serene colors of nature brought together in this couples shower spa. Luxurious Gold fixtures play against deep green picket fence tile and cool marble veining to calm, inspire and refresh your senses at the end of the day.
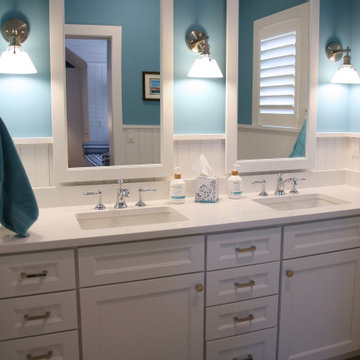
The boys bunk bath has wood wainscoting for character and less destruction!
Maritim inredning av ett mellanstort vit vitt badrum för barn, med släta luckor, vita skåp, blå kakel, blå väggar, cementgolv, ett undermonterad handfat, bänkskiva i kvarts och beiget golv
Maritim inredning av ett mellanstort vit vitt badrum för barn, med släta luckor, vita skåp, blå kakel, blå väggar, cementgolv, ett undermonterad handfat, bänkskiva i kvarts och beiget golv
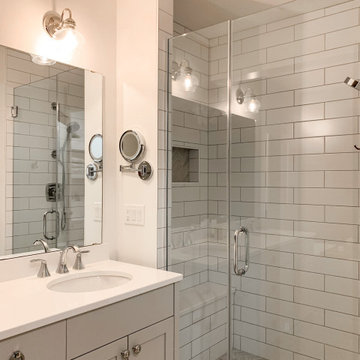
This primary bath remodel has it all! It's not a huge space, but that didn't stop us from adding every beautiful detail. A herringbone marble floor, warm wood accent wall, light gray cabinetry, quartz counter surfaces, a wonderful walk-in shower and free-standing tub. The list goes on and on...
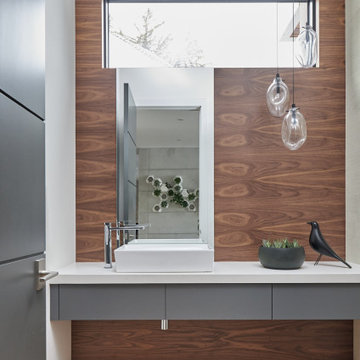
Inspiration för mellanstora moderna vitt toaletter, med släta luckor, grå skåp, ljust trägolv, ett fristående handfat och bänkskiva i kvarts
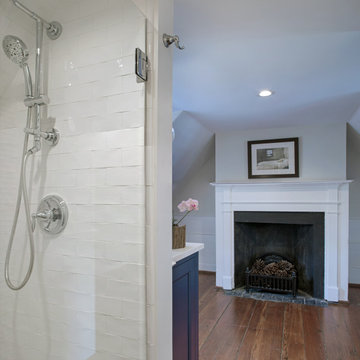
The guest bathroom inside this 18th century home featured outdated design elements reminiscent of the 1990s. By redesigning the original footprint of the space and interchanging the old fixtures with customized pieces, the bathroom now interweaves modern-day functionality with its historical characteristics. Photography by Atlantic Archives
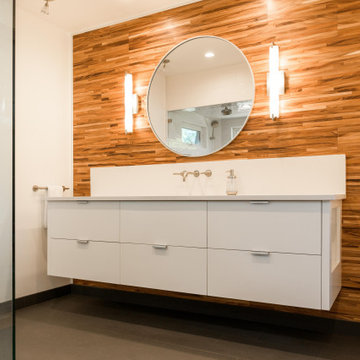
Inspiration för ett mellanstort 50 tals vit vitt badrum, med släta luckor, vita skåp, en kantlös dusch, en bidé, vit kakel, keramikplattor, klinkergolv i porslin, ett undermonterad handfat, bänkskiva i kvarts, grått golv och dusch med gångjärnsdörr
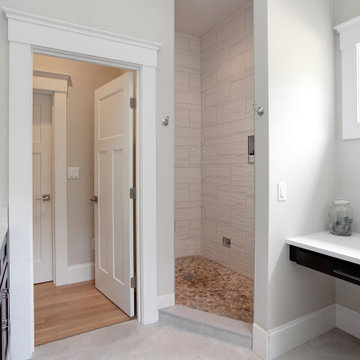
Stunning master bathroom of The Flatts. View House Plan THD-7375: https://www.thehousedesigners.com/plan/the-flatts-7375/
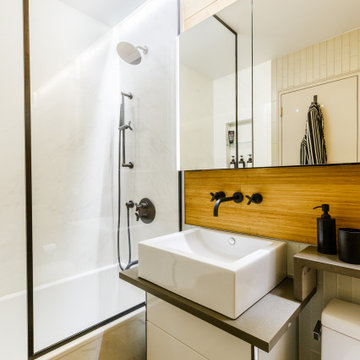
This bathroom was completely gutted and redesigned. A seamless porcelain slab tub/shower, blackened steel frame and details, floating vanity, ceiling light cove, and bamboo clad walls, give this compact bathroom a spa-like feel.
327 foton på badrum, med bänkskiva i kvarts
7