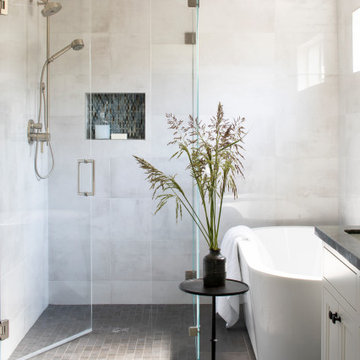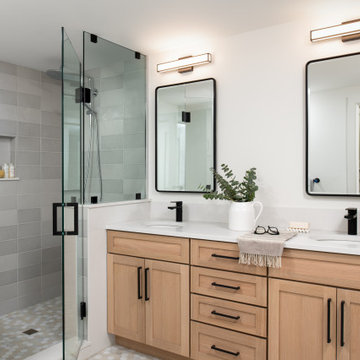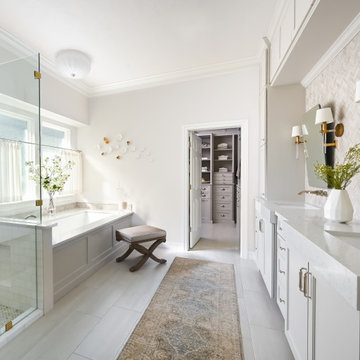8 628 foton på badrum, med bänkskiva i kvartsit
Sortera efter:
Budget
Sortera efter:Populärt i dag
1 - 20 av 8 628 foton
Artikel 1 av 3

We designed this Daughter's Bathroom to be a tranquil and sophisticated space with accents of rose gold on sconces and cabinetry hardware. The rose gold is a lovely accent on the soft green/grey cabinetry. The vanity wall is covered in Ann Sacks glazed porcelain mosaic. The countertops are a beautiful White Macabus Quartzite for both an elegant yet easy care material.

Grey Quartzite Leathered Slab
Inspiration för rustika grått en-suite badrum, med skåp i shakerstil, kalkstensgolv, ett undermonterad handfat och bänkskiva i kvartsit
Inspiration för rustika grått en-suite badrum, med skåp i shakerstil, kalkstensgolv, ett undermonterad handfat och bänkskiva i kvartsit

Inspiration för ett stort 50 tals vit vitt en-suite badrum, med släta luckor, skåp i mörkt trä, ett japanskt badkar, en hörndusch, en toalettstol med separat cisternkåpa, blå kakel, porslinskakel, vita väggar, klinkergolv i porslin, ett undermonterad handfat, bänkskiva i kvartsit, grått golv och dusch med gångjärnsdörr

Download our free ebook, Creating the Ideal Kitchen. DOWNLOAD NOW
This master bath remodel is the cat's meow for more than one reason! The materials in the room are soothing and give a nice vintage vibe in keeping with the rest of the home. We completed a kitchen remodel for this client a few years’ ago and were delighted when she contacted us for help with her master bath!
The bathroom was fine but was lacking in interesting design elements, and the shower was very small. We started by eliminating the shower curb which allowed us to enlarge the footprint of the shower all the way to the edge of the bathtub, creating a modified wet room. The shower is pitched toward a linear drain so the water stays in the shower. A glass divider allows for the light from the window to expand into the room, while a freestanding tub adds a spa like feel.
The radiator was removed and both heated flooring and a towel warmer were added to provide heat. Since the unit is on the top floor in a multi-unit building it shares some of the heat from the floors below, so this was a great solution for the space.
The custom vanity includes a spot for storing styling tools and a new built in linen cabinet provides plenty of the storage. The doors at the top of the linen cabinet open to stow away towels and other personal care products, and are lighted to ensure everything is easy to find. The doors below are false doors that disguise a hidden storage area. The hidden storage area features a custom litterbox pull out for the homeowner’s cat! Her kitty enters through the cutout, and the pull out drawer allows for easy clean ups.
The materials in the room – white and gray marble, charcoal blue cabinetry and gold accents – have a vintage vibe in keeping with the rest of the home. Polished nickel fixtures and hardware add sparkle, while colorful artwork adds some life to the space.

Bild på ett stort vintage grå grått en-suite badrum, med släta luckor, vita skåp, blå väggar, bänkskiva i kvartsit, brunt golv, en dusch i en alkov, mellanmörkt trägolv, ett undermonterad handfat och med dusch som är öppen

Exempel på ett litet modernt vit vitt badrum, med släta luckor, skåp i ljust trä, ett badkar i en alkov, en dusch/badkar-kombination, en toalettstol med hel cisternkåpa, vit kakel, vita väggar, ett undermonterad handfat och bänkskiva i kvartsit

Inredning av ett 50 tals mellanstort vit vitt en-suite badrum, med släta luckor, skåp i mellenmörkt trä, ett fristående badkar, grön kakel, tunnelbanekakel, grå väggar, klinkergolv i keramik, ett undermonterad handfat, bänkskiva i kvartsit, vitt golv och dusch med gångjärnsdörr

GC: Ekren Construction
Photo Credit: Tiffany Ringwald
Art: Windy O'Connor
Bild på ett stort vintage grå grått en-suite badrum, med skåp i shakerstil, skåp i ljust trä, en kantlös dusch, en toalettstol med separat cisternkåpa, vit kakel, marmorkakel, beige väggar, marmorgolv, ett undermonterad handfat, bänkskiva i kvartsit, grått golv och med dusch som är öppen
Bild på ett stort vintage grå grått en-suite badrum, med skåp i shakerstil, skåp i ljust trä, en kantlös dusch, en toalettstol med separat cisternkåpa, vit kakel, marmorkakel, beige väggar, marmorgolv, ett undermonterad handfat, bänkskiva i kvartsit, grått golv och med dusch som är öppen

Bild på ett stort vintage vit vitt en-suite badrum, med luckor med profilerade fronter, grå skåp, ett fristående badkar, en hörndusch, grå kakel, porslinskakel, vita väggar, klinkergolv i porslin, ett undermonterad handfat, bänkskiva i kvartsit, grått golv och dusch med gångjärnsdörr

Beautiful white master bathroom: His and her sinks, enclosed tub with remote blinds for privacy, separate toilet room for privacy as well as separate shower. Custom built-in closet adjacent to the bathroom.

Foto på ett mellanstort maritimt vit en-suite badrum, med luckor med infälld panel, vita skåp, en dusch i en alkov, vita väggar, ett undermonterad handfat, grått golv, dusch med gångjärnsdörr, en toalettstol med hel cisternkåpa, flerfärgad kakel, marmorkakel, marmorgolv och bänkskiva i kvartsit

Inredning av ett modernt stort vit vitt en-suite badrum, med skåp i shakerstil, skåp i mellenmörkt trä, ett fristående badkar, en dusch i en alkov, en toalettstol med separat cisternkåpa, vit kakel, vita väggar, klinkergolv i porslin, ett nedsänkt handfat, bänkskiva i kvartsit, vitt golv och dusch med gångjärnsdörr

Inspiration för ett litet vintage blå blått en-suite badrum, med släta luckor, vita skåp, ett fristående badkar och bänkskiva i kvartsit

Inspiration för ett mycket stort vintage vit vitt en-suite badrum, med skåp i shakerstil, bruna skåp, bänkskiva i kvartsit, ett badkar med tassar, en kantlös dusch, beige kakel, keramikplattor, vita väggar, ett nedsänkt handfat, brunt golv och dusch med gångjärnsdörr

Newport Coast Primary Bath Remodel
Medelhavsstil inredning av ett vit vitt en-suite badrum, med ett fristående badkar, en hörndusch, en bidé, vita väggar, klinkergolv i porslin, ett undermonterad handfat, bänkskiva i kvartsit, vitt golv och dusch med gångjärnsdörr
Medelhavsstil inredning av ett vit vitt en-suite badrum, med ett fristående badkar, en hörndusch, en bidé, vita väggar, klinkergolv i porslin, ett undermonterad handfat, bänkskiva i kvartsit, vitt golv och dusch med gångjärnsdörr

Guest Bathroom remodel
Inredning av ett medelhavsstil stort grå grått badrum, med skåp i shakerstil, vita skåp, ett undermonterat badkar, en hörndusch, grön kakel, porslinskakel, vita väggar, mellanmörkt trägolv, ett nedsänkt handfat, bänkskiva i kvartsit och dusch med gångjärnsdörr
Inredning av ett medelhavsstil stort grå grått badrum, med skåp i shakerstil, vita skåp, ett undermonterat badkar, en hörndusch, grön kakel, porslinskakel, vita väggar, mellanmörkt trägolv, ett nedsänkt handfat, bänkskiva i kvartsit och dusch med gångjärnsdörr

Lower level bathroom with custom built rift sawn oak vanity
Foto på ett mellanstort vintage vit badrum för barn, med skåp i shakerstil, skåp i ljust trä, en hörndusch, vit kakel, keramikplattor, vita väggar, klinkergolv i porslin, ett undermonterad handfat, bänkskiva i kvartsit, beiget golv och dusch med gångjärnsdörr
Foto på ett mellanstort vintage vit badrum för barn, med skåp i shakerstil, skåp i ljust trä, en hörndusch, vit kakel, keramikplattor, vita väggar, klinkergolv i porslin, ett undermonterad handfat, bänkskiva i kvartsit, beiget golv och dusch med gångjärnsdörr

Download our free ebook, Creating the Ideal Kitchen. DOWNLOAD NOW
This master bath remodel is the cat's meow for more than one reason! The materials in the room are soothing and give a nice vintage vibe in keeping with the rest of the home. We completed a kitchen remodel for this client a few years’ ago and were delighted when she contacted us for help with her master bath!
The bathroom was fine but was lacking in interesting design elements, and the shower was very small. We started by eliminating the shower curb which allowed us to enlarge the footprint of the shower all the way to the edge of the bathtub, creating a modified wet room. The shower is pitched toward a linear drain so the water stays in the shower. A glass divider allows for the light from the window to expand into the room, while a freestanding tub adds a spa like feel.
The radiator was removed and both heated flooring and a towel warmer were added to provide heat. Since the unit is on the top floor in a multi-unit building it shares some of the heat from the floors below, so this was a great solution for the space.
The custom vanity includes a spot for storing styling tools and a new built in linen cabinet provides plenty of the storage. The doors at the top of the linen cabinet open to stow away towels and other personal care products, and are lighted to ensure everything is easy to find. The doors below are false doors that disguise a hidden storage area. The hidden storage area features a custom litterbox pull out for the homeowner’s cat! Her kitty enters through the cutout, and the pull out drawer allows for easy clean ups.
The materials in the room – white and gray marble, charcoal blue cabinetry and gold accents – have a vintage vibe in keeping with the rest of the home. Polished nickel fixtures and hardware add sparkle, while colorful artwork adds some life to the space.

Fully renovated primary bathroom in Katy, Texas. The color scheme is neutral with a lot of interesting application and stunning textures. The result is a timeless bathroom that you can enjoy for years to come.

Foto på ett litet funkis svart en-suite badrum, med luckor med profilerade fronter, skåp i mellenmörkt trä, en dusch i en alkov, en toalettstol med hel cisternkåpa, svart kakel, porslinskakel, vita väggar, klinkergolv i porslin, ett undermonterad handfat, bänkskiva i kvartsit, svart golv och dusch med gångjärnsdörr
8 628 foton på badrum, med bänkskiva i kvartsit
1
