544 foton på badrum, med bänkskiva i kvartsit
Sortera efter:
Budget
Sortera efter:Populärt i dag
21 - 40 av 544 foton
Artikel 1 av 3
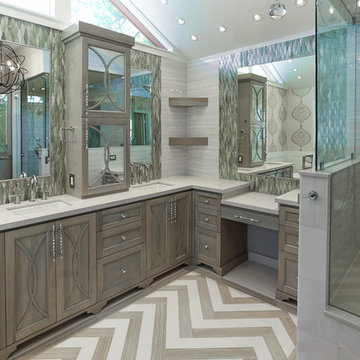
This is an older house in Rice University that needed an updated master bathroom. The original shower was only 36" x 36". Spa Bath Renovation Spring 2014, Design and build. We moved the tub, shower and toilet to different locations to make the bathroom look more organized. We used pure white caeserstone counter tops, hansgrohe metris faucet, glass mosaic tile (Daltile - City Lights), stand silver 12 x 24 porcelain floor cut into 4 x 24 strips to make the chevron pattern on the floor, shower glass panel, shower niche, rain shower head, wet bath floating tub. Custom cabinets in a grey stain with mirror doors and circle overlays. The tower in center features charging station for toothbrushes, iPADs, and cell phones. Spacious Spa Bath. TV in bathroom, large chandelier in bathroom. Half circle cabinet doors with mirrors. Anther chandelier in a master bathroom. Zig zag tile design, zig zag how to do floor, how to do a zig tag tile floor, chevron tile floor, zig zag floor cut tile, chevron floor cut tile, chevron tile pattern, how to make a tile chevron floor pattern, zig zag tile floor pattern.
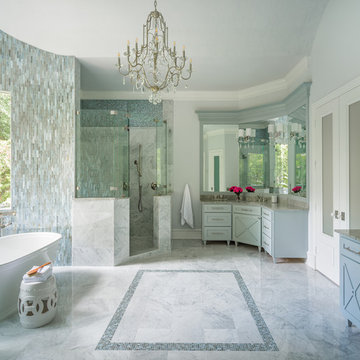
This existing client reached out to MMI Design for help shortly after the flood waters of Harvey subsided. Her home was ravaged by 5 feet of water throughout the first floor. What had been this client's long-term dream renovation became a reality, turning the nightmare of Harvey's wrath into one of the loveliest homes designed to date by MMI. We led the team to transform this home into a showplace. Our work included a complete redesign of her kitchen and family room, master bathroom, two powders, butler's pantry, and a large living room. MMI designed all millwork and cabinetry, adjusted the floor plans in various rooms, and assisted the client with all material specifications and furnishings selections. Returning these clients to their beautiful '"new" home is one of MMI's proudest moments!
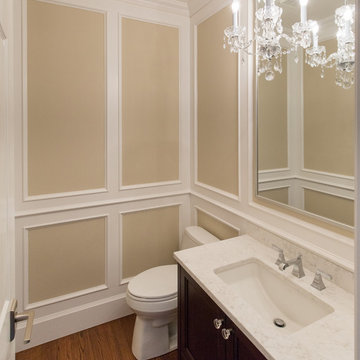
David Sutherland
Idéer för att renovera ett mellanstort vintage toalett, med luckor med infälld panel, skåp i mörkt trä, beige väggar, mellanmörkt trägolv, ett undermonterad handfat, bänkskiva i kvartsit, en toalettstol med separat cisternkåpa och brunt golv
Idéer för att renovera ett mellanstort vintage toalett, med luckor med infälld panel, skåp i mörkt trä, beige väggar, mellanmörkt trägolv, ett undermonterad handfat, bänkskiva i kvartsit, en toalettstol med separat cisternkåpa och brunt golv

Idéer för mycket stora vintage grått en-suite badrum, med luckor med profilerade fronter, grå skåp, ett fristående badkar, en öppen dusch, grå kakel, marmorkakel, bänkskiva i kvartsit, en toalettstol med hel cisternkåpa, vita väggar, marmorgolv, ett undermonterad handfat, grått golv och med dusch som är öppen
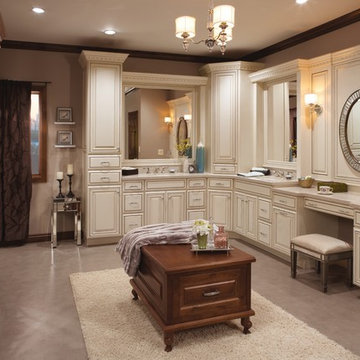
Inspiration för stora klassiska grått en-suite badrum, med luckor med upphöjd panel, vita skåp, vinylgolv, ett undermonterad handfat, bänkskiva i kvartsit, lila golv och beige väggar

Argo Studio, Inc.
Emilio Collavino
Inspiration för stora klassiska en-suite badrum, med ett fristående handfat, vita skåp, bänkskiva i kvartsit, ett fristående badkar, en öppen dusch, en toalettstol med hel cisternkåpa, stenkakel, grå väggar, marmorgolv, vit kakel och släta luckor
Inspiration för stora klassiska en-suite badrum, med ett fristående handfat, vita skåp, bänkskiva i kvartsit, ett fristående badkar, en öppen dusch, en toalettstol med hel cisternkåpa, stenkakel, grå väggar, marmorgolv, vit kakel och släta luckor

The Homeowner’s of this St. Marlo home were ready to do away with the large unused Jacuzzi tub and builder grade finishes in their Master Bath and Bedroom. The request was for a design that felt modern and crisp but held the elegance of their Country French preferences. Custom vanities with drop in sinks that mimic the roll top tub and crystal knobs flank a furniture style armoire painted in a lightly distressed gray achieving a sense of casual elegance. Wallpaper and crystal sconces compliment the simplicity of the chandelier and free standing tub surrounded by traditional Rue Pierre white marble tile. As contradiction the floor is 12 x 24 polished porcelain adding a clean and modernized touch. Multiple shower heads, bench and mosaic tiled niches with glass shelves complete the luxurious showering experience.
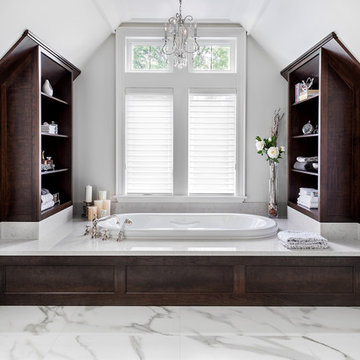
Photo Credit- Jackson Photography
Exempel på ett stort klassiskt en-suite badrum, med luckor med infälld panel, skåp i mörkt trä, ett platsbyggt badkar, vit kakel, marmorgolv, bänkskiva i kvartsit, en toalettstol med hel cisternkåpa, porslinskakel och vita väggar
Exempel på ett stort klassiskt en-suite badrum, med luckor med infälld panel, skåp i mörkt trä, ett platsbyggt badkar, vit kakel, marmorgolv, bänkskiva i kvartsit, en toalettstol med hel cisternkåpa, porslinskakel och vita väggar
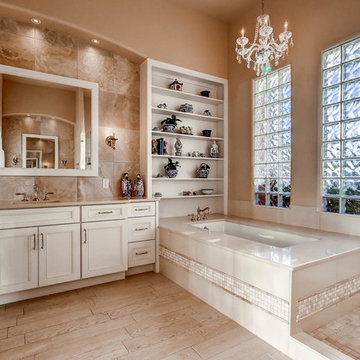
A large beautiful bathroom remodel with lots of natural light.
Foto på ett stort vintage en-suite badrum, med ett undermonterat badkar, en öppen dusch, beige kakel, beige väggar, klinkergolv i porslin, ett undermonterad handfat, bänkskiva i kvartsit, luckor med infälld panel och med dusch som är öppen
Foto på ett stort vintage en-suite badrum, med ett undermonterat badkar, en öppen dusch, beige kakel, beige väggar, klinkergolv i porslin, ett undermonterad handfat, bänkskiva i kvartsit, luckor med infälld panel och med dusch som är öppen
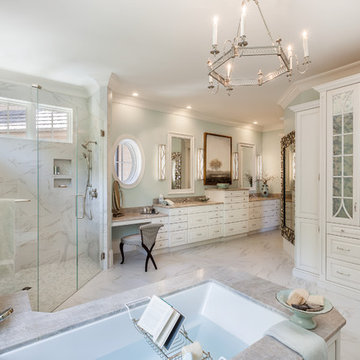
This elegant master bath in a newly built lakeside home gives the homeowners wooded outdoor views while enjoying a relaxing soak in the tub. The his and hers vanities are all drawer storage. Recessed medicine cabinets are framed with matching Wood-Mode moldings and house hidden electrical outlets for razors and toothbrushes. The angled wall was designed to improve flow in the space and provides the perfect home for the oversized mother of pearl mirror. The Rainbow Close, Antique mirror and custom designed mullions accentuate the elegance of the linen cabinet.
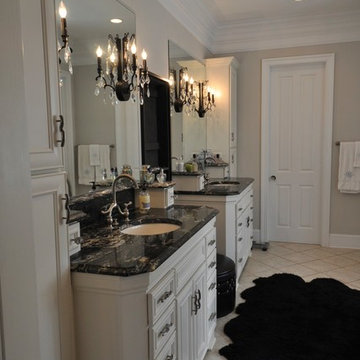
Idéer för stora vintage svart en-suite badrum, med luckor med infälld panel, vita skåp, ett fristående badkar, beige väggar, klinkergolv i porslin, ett undermonterad handfat, bänkskiva i kvartsit och beiget golv
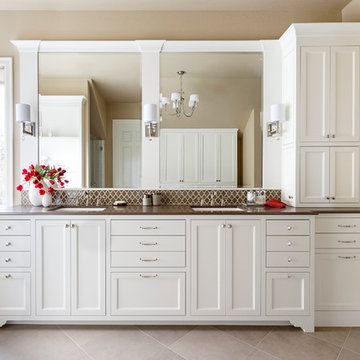
Lincoln Barbour Photography
Inredning av ett klassiskt stort en-suite badrum, med luckor med infälld panel, vita skåp, ett fristående badkar, en dusch i en alkov, brun kakel, mosaik, beige väggar, klinkergolv i porslin, ett undermonterad handfat och bänkskiva i kvartsit
Inredning av ett klassiskt stort en-suite badrum, med luckor med infälld panel, vita skåp, ett fristående badkar, en dusch i en alkov, brun kakel, mosaik, beige väggar, klinkergolv i porslin, ett undermonterad handfat och bänkskiva i kvartsit
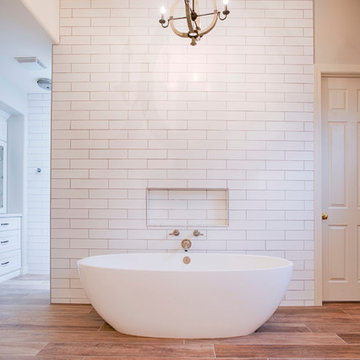
Shane Baker Studios
SOLLiD Select Series - Newport Cabinets in White
Klassisk inredning av ett mycket stort en-suite badrum, med skåp i shakerstil, vita skåp, ett fristående badkar, en dusch i en alkov, en toalettstol med separat cisternkåpa, brun kakel, porslinskakel, grå väggar, klinkergolv i porslin, ett undermonterad handfat och bänkskiva i kvartsit
Klassisk inredning av ett mycket stort en-suite badrum, med skåp i shakerstil, vita skåp, ett fristående badkar, en dusch i en alkov, en toalettstol med separat cisternkåpa, brun kakel, porslinskakel, grå väggar, klinkergolv i porslin, ett undermonterad handfat och bänkskiva i kvartsit
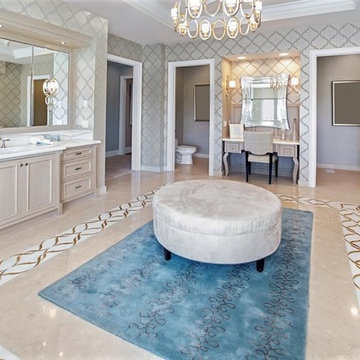
Exempel på ett mellanstort klassiskt en-suite badrum, med luckor med infälld panel, beige skåp, en toalettstol med separat cisternkåpa, grå väggar, klinkergolv i porslin, ett undermonterad handfat, bänkskiva i kvartsit och beiget golv
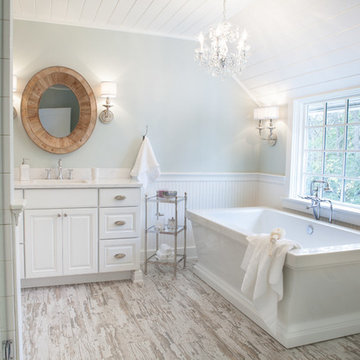
This 1930's Barrington Hills farmhouse was in need of some TLC when it was purchased by this southern family of five who planned to make it their new home. The renovation taken on by Advance Design Studio's designer Scott Christensen and master carpenter Justin Davis included a custom porch, custom built in cabinetry in the living room and children's bedrooms, 2 children's on-suite baths, a guest powder room, a fabulous new master bath with custom closet and makeup area, a new upstairs laundry room, a workout basement, a mud room, new flooring and custom wainscot stairs with planked walls and ceilings throughout the home.
The home's original mechanicals were in dire need of updating, so HVAC, plumbing and electrical were all replaced with newer materials and equipment. A dramatic change to the exterior took place with the addition of a quaint standing seam metal roofed farmhouse porch perfect for sipping lemonade on a lazy hot summer day.
In addition to the changes to the home, a guest house on the property underwent a major transformation as well. Newly outfitted with updated gas and electric, a new stacking washer/dryer space was created along with an updated bath complete with a glass enclosed shower, something the bath did not previously have. A beautiful kitchenette with ample cabinetry space, refrigeration and a sink was transformed as well to provide all the comforts of home for guests visiting at the classic cottage retreat.
The biggest design challenge was to keep in line with the charm the old home possessed, all the while giving the family all the convenience and efficiency of modern functioning amenities. One of the most interesting uses of material was the porcelain "wood-looking" tile used in all the baths and most of the home's common areas. All the efficiency of porcelain tile, with the nostalgic look and feel of worn and weathered hardwood floors. The home’s casual entry has an 8" rustic antique barn wood look porcelain tile in a rich brown to create a warm and welcoming first impression.
Painted distressed cabinetry in muted shades of gray/green was used in the powder room to bring out the rustic feel of the space which was accentuated with wood planked walls and ceilings. Fresh white painted shaker cabinetry was used throughout the rest of the rooms, accentuated by bright chrome fixtures and muted pastel tones to create a calm and relaxing feeling throughout the home.
Custom cabinetry was designed and built by Advance Design specifically for a large 70” TV in the living room, for each of the children’s bedroom’s built in storage, custom closets, and book shelves, and for a mudroom fit with custom niches for each family member by name.
The ample master bath was fitted with double vanity areas in white. A generous shower with a bench features classic white subway tiles and light blue/green glass accents, as well as a large free standing soaking tub nestled under a window with double sconces to dim while relaxing in a luxurious bath. A custom classic white bookcase for plush towels greets you as you enter the sanctuary bath.
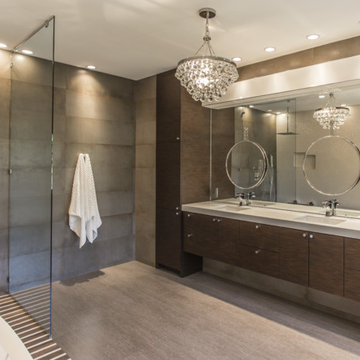
This West University Master Bathroom remodel was quite the challenge. Our design team rework the walls in the space along with a structural engineer to create a more even flow. In the begging you had to walk through the study off master to get to the wet room. We recreated the space to have a unique modern look. The custom vanity is made from Tree Frog Veneers with countertops featuring a waterfall edge. We suspended overlapping circular mirrors with a tiled modular frame. The tile is from our beloved Porcelanosa right here in Houston. The large wall tiles completely cover the walls from floor to ceiling . The freestanding shower/bathtub combination features a curbless shower floor along with a linear drain. We cut the wood tile down into smaller strips to give it a teak mat affect. The wet room has a wall-mount toilet with washlet. The bathroom also has other favorable features, we turned the small study off the space into a wine / coffee bar with a pull out refrigerator drawer.
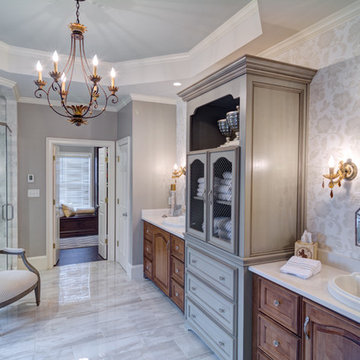
The Homeowner’s of this St. Marlo home were ready to do away with the large unused Jacuzzi tub and builder grade finishes in their Master Bath and Bedroom. The request was for a design that felt modern and crisp but held the elegance of their Country French preferences. Custom vanities with drop in sinks that mimic the roll top tub and crystal knobs flank a furniture style armoire painted in a lightly distressed gray achieving a sense of casual elegance. Wallpaper and crystal sconces compliment the simplicity of the chandelier and free standing tub surrounded by traditional Rue Pierre white marble tile. As contradiction the floor is 12 x 24 polished porcelain adding a clean and modernized touch. Multiple shower heads, bench and mosaic tiled niches with glass shelves complete the luxurious showering experience.
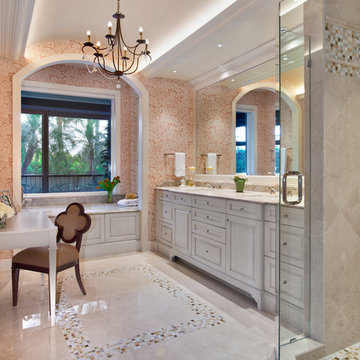
Gracious, lovely, updated master bath with enlarged shower, barrel ceiling, vanity area and built in storage.
Klassisk inredning av ett mellanstort en-suite badrum, med luckor med upphöjd panel, vita skåp, bänkskiva i kvartsit, beige kakel och ett badkar i en alkov
Klassisk inredning av ett mellanstort en-suite badrum, med luckor med upphöjd panel, vita skåp, bänkskiva i kvartsit, beige kakel och ett badkar i en alkov
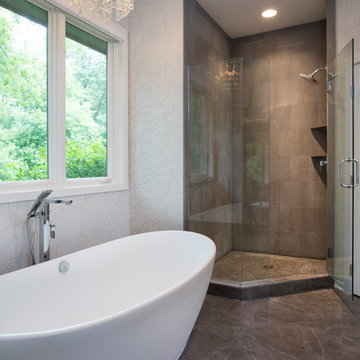
Builder: John Kraemer & Sons | Architect: Sharratt Design | Interior Design: Romens Interiors | Photography: Landmark Photography
Inspiration för moderna badrum, med vita skåp, bänkskiva i kvartsit, ett fristående badkar, en hörndusch, brun kakel, keramikplattor, grå väggar och marmorgolv
Inspiration för moderna badrum, med vita skåp, bänkskiva i kvartsit, ett fristående badkar, en hörndusch, brun kakel, keramikplattor, grå väggar och marmorgolv

Gorgeous powder bath with detailed arched niche and gorgeous chandelier.
Inspiration för mycket stora rustika flerfärgat toaletter, med möbel-liknande, skåp i slitet trä, en toalettstol med hel cisternkåpa, flerfärgad kakel, mosaik, flerfärgade väggar, travertin golv, ett fristående handfat, bänkskiva i kvartsit och flerfärgat golv
Inspiration för mycket stora rustika flerfärgat toaletter, med möbel-liknande, skåp i slitet trä, en toalettstol med hel cisternkåpa, flerfärgad kakel, mosaik, flerfärgade väggar, travertin golv, ett fristående handfat, bänkskiva i kvartsit och flerfärgat golv
544 foton på badrum, med bänkskiva i kvartsit
2
