3 761 foton på badrum, med bänkskiva i onyx och bänkskiva i terrazo
Sortera efter:
Budget
Sortera efter:Populärt i dag
161 - 180 av 3 761 foton
Artikel 1 av 3
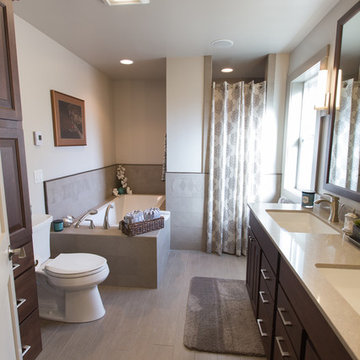
Mike Williams Photography
Exempel på ett mellanstort klassiskt en-suite badrum, med ett undermonterat badkar, en dusch i en alkov, en toalettstol med separat cisternkåpa, grå kakel, porslinskakel, grå väggar, ett undermonterad handfat, bänkskiva i terrazo, grått golv, dusch med duschdraperi, skåp i mörkt trä, luckor med upphöjd panel och klinkergolv i porslin
Exempel på ett mellanstort klassiskt en-suite badrum, med ett undermonterat badkar, en dusch i en alkov, en toalettstol med separat cisternkåpa, grå kakel, porslinskakel, grå väggar, ett undermonterad handfat, bänkskiva i terrazo, grått golv, dusch med duschdraperi, skåp i mörkt trä, luckor med upphöjd panel och klinkergolv i porslin
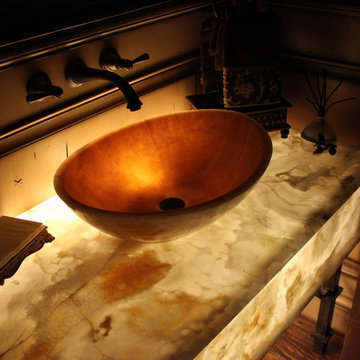
Back lit white onyx vanity top with onyx vessel sink featured in the Summit County Parade of Homes 2012.
Inredning av ett klassiskt mellanstort toalett, med ett fristående handfat, bänkskiva i onyx, vit kakel, bruna väggar och mörkt trägolv
Inredning av ett klassiskt mellanstort toalett, med ett fristående handfat, bänkskiva i onyx, vit kakel, bruna väggar och mörkt trägolv
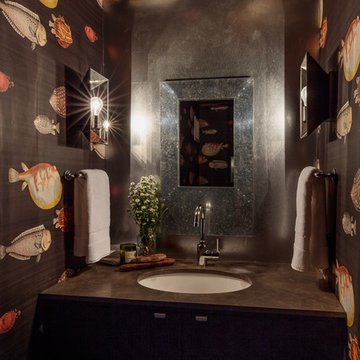
David Duncan Livingston
Inredning av ett eklektiskt litet toalett, med svarta skåp, ett undermonterad handfat och bänkskiva i onyx
Inredning av ett eklektiskt litet toalett, med svarta skåp, ett undermonterad handfat och bänkskiva i onyx
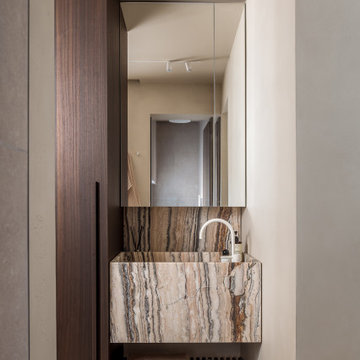
Inspiration för små skandinaviska beige badrum med dusch, med luckor med profilerade fronter, bruna skåp, en kantlös dusch, beige kakel, keramikplattor, klinkergolv i keramik, bänkskiva i onyx, beiget golv och dusch med gångjärnsdörr

An ADU that will be mostly used as a pool house.
Large French doors with a good-sized awning window to act as a serving point from the interior kitchenette to the pool side.
A slick modern concrete floor finish interior is ready to withstand the heavy traffic of kids playing and dragging in water from the pool.
Vaulted ceilings with whitewashed cross beams provide a sensation of space.
An oversized shower with a good size vanity will make sure any guest staying over will be able to enjoy a comfort of a 5-star hotel.

Foto på ett stort vintage orange en-suite badrum, med luckor med upphöjd panel, skåp i mörkt trä, ett badkar med tassar, en hörndusch, grå kakel, marmorkakel, bruna väggar, marmorgolv, ett undermonterad handfat, bänkskiva i onyx, grått golv och dusch med gångjärnsdörr
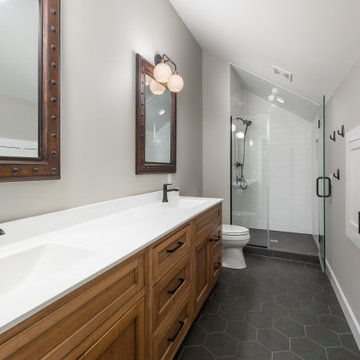
Idéer för att renovera ett mellanstort vintage vit vitt badrum med dusch, med luckor med infälld panel, skåp i mellenmörkt trä, en dusch i en alkov, en toalettstol med separat cisternkåpa, vit kakel, porslinskakel, grå väggar, klinkergolv i porslin, ett integrerad handfat, bänkskiva i onyx, grått golv och dusch med gångjärnsdörr

Inredning av ett klassiskt litet vit vitt en-suite badrum, med släta luckor, bruna skåp, ett badkar i en alkov, en dusch/badkar-kombination, en toalettstol med hel cisternkåpa, blå kakel, keramikplattor, vita väggar, klinkergolv i porslin, ett nedsänkt handfat, bänkskiva i onyx, grått golv och dusch med skjutdörr
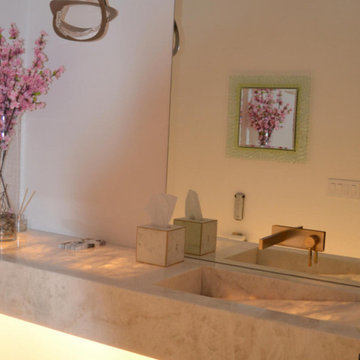
Powder room with a cut-sink translucent onyx vanity.
Idéer för mellanstora funkis gult toaletter, med en toalettstol med hel cisternkåpa, vit kakel, vita väggar, mellanmörkt trägolv, ett integrerad handfat, bänkskiva i onyx och brunt golv
Idéer för mellanstora funkis gult toaletter, med en toalettstol med hel cisternkåpa, vit kakel, vita väggar, mellanmörkt trägolv, ett integrerad handfat, bänkskiva i onyx och brunt golv

Luxuriously finished bath with steam shower and modern finishes is the perfect place to relax and pamper yourself. Complete with steam shower and freestanding copper tub with outstanding views of the Elk Mountain Range.
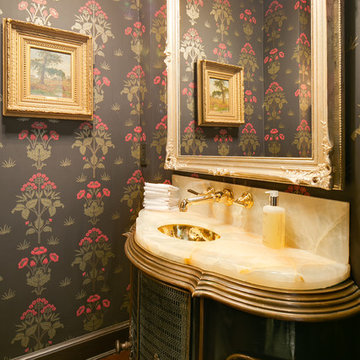
Jeffco Development Remodel
Idéer för vintage toaletter, med ett undermonterad handfat, gröna skåp, bänkskiva i onyx, flerfärgade väggar och mörkt trägolv
Idéer för vintage toaletter, med ett undermonterad handfat, gröna skåp, bänkskiva i onyx, flerfärgade väggar och mörkt trägolv
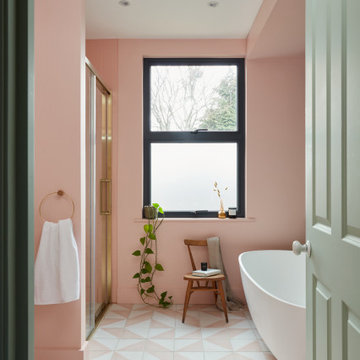
A calm pink bathroom for a family home.
Foto på ett mellanstort funkis flerfärgad badrum för barn, med ett fristående badkar, en kantlös dusch, en vägghängd toalettstol, rosa kakel, keramikplattor, rosa väggar, cementgolv, ett väggmonterat handfat, bänkskiva i terrazo, rosa golv och dusch med skjutdörr
Foto på ett mellanstort funkis flerfärgad badrum för barn, med ett fristående badkar, en kantlös dusch, en vägghängd toalettstol, rosa kakel, keramikplattor, rosa väggar, cementgolv, ett väggmonterat handfat, bänkskiva i terrazo, rosa golv och dusch med skjutdörr
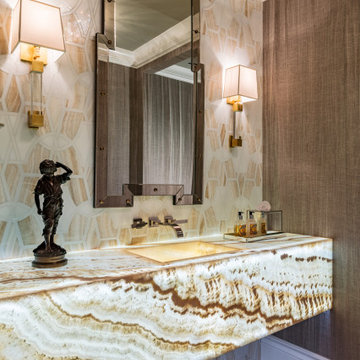
We add a unique light source in the powder room with a back-lit, floating counter and sink that is cut from a single slab of vein-cut vanilla onyx.
Bild på ett stort funkis brun brunt badrum, med bruna skåp, flerfärgad kakel, bruna väggar, marmorgolv, ett undermonterad handfat, bänkskiva i onyx och brunt golv
Bild på ett stort funkis brun brunt badrum, med bruna skåp, flerfärgad kakel, bruna väggar, marmorgolv, ett undermonterad handfat, bänkskiva i onyx och brunt golv
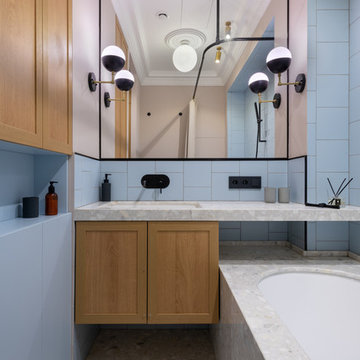
Idéer för mellanstora funkis grått en-suite badrum, med luckor med infälld panel, skåp i mellenmörkt trä, ett undermonterat badkar, blå kakel, terrazzogolv, ett undermonterad handfat, bänkskiva i terrazo och grått golv
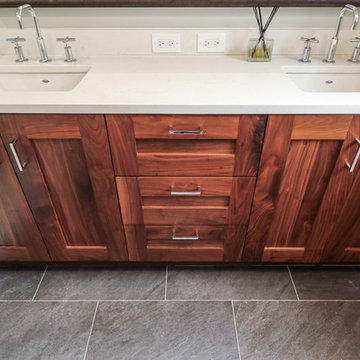
Inredning av ett modernt mellanstort vit vitt en-suite badrum, med luckor med infälld panel, skåp i mellenmörkt trä, en toalettstol med separat cisternkåpa, grå kakel, marmorkakel, grå väggar, klinkergolv i keramik, ett undermonterad handfat, bänkskiva i onyx, grått golv, dusch med gångjärnsdörr och en hörndusch
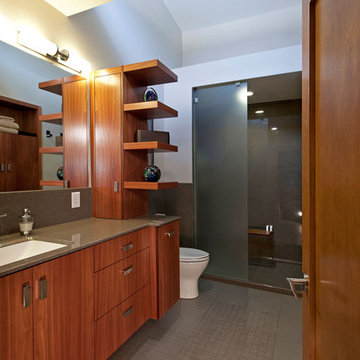
The architectural sleekness of the enlarged master bathroom comes from the flat panel maple cabinetry with a tower of cantilevered shelving rising to the double-height ceiling.
A St. Louis County mid-century modern ranch home from 1958 had a long hallway to reach 4 bedrooms. With some of the children gone, the owners longed for an enlarged master suite with a larger bathroom.
By using the space of an unused bedroom, the floorplan was rearranged to create a larger master bathroom, a generous walk-in closet and a sitting area within the master bedroom. Rearranging the space also created a vestibule outside their room with shelves for displaying art work.
Photos by Toby Weiss @ Mosby Building Arts

Fully integrated Signature Estate featuring Creston controls and Crestron panelized lighting, and Crestron motorized shades and draperies, whole-house audio and video, HVAC, voice and video communication atboth both the front door and gate. Modern, warm, and clean-line design, with total custom details and finishes. The front includes a serene and impressive atrium foyer with two-story floor to ceiling glass walls and multi-level fire/water fountains on either side of the grand bronze aluminum pivot entry door. Elegant extra-large 47'' imported white porcelain tile runs seamlessly to the rear exterior pool deck, and a dark stained oak wood is found on the stairway treads and second floor. The great room has an incredible Neolith onyx wall and see-through linear gas fireplace and is appointed perfectly for views of the zero edge pool and waterway. The center spine stainless steel staircase has a smoked glass railing and wood handrail.

A bespoke bathroom designed to meld into the vast greenery of the outdoors. White oak cabinetry, onyx countertops, and backsplash, custom black metal mirrors and textured natural stone floors. The water closet features wallpaper from Kale Tree shop.

An ADU that will be mostly used as a pool house.
Large French doors with a good-sized awning window to act as a serving point from the interior kitchenette to the pool side.
A slick modern concrete floor finish interior is ready to withstand the heavy traffic of kids playing and dragging in water from the pool.
Vaulted ceilings with whitewashed cross beams provide a sensation of space.
An oversized shower with a good size vanity will make sure any guest staying over will be able to enjoy a comfort of a 5-star hotel.
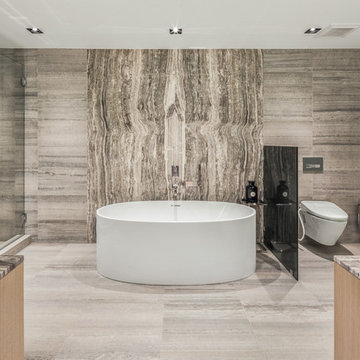
Photographer: Evan Joseph
Broker: Raphael Deniro, Douglas Elliman
Design: Bryan Eure
Foto på ett stort funkis grå en-suite badrum, med skåp i ljust trä, ett fristående badkar, en dusch i en alkov, en vägghängd toalettstol, grå kakel, grå väggar, marmorgolv, bänkskiva i onyx, grått golv och dusch med gångjärnsdörr
Foto på ett stort funkis grå en-suite badrum, med skåp i ljust trä, ett fristående badkar, en dusch i en alkov, en vägghängd toalettstol, grå kakel, grå väggar, marmorgolv, bänkskiva i onyx, grått golv och dusch med gångjärnsdörr
3 761 foton på badrum, med bänkskiva i onyx och bänkskiva i terrazo
9
