317 foton på badrum, med bänkskiva i onyx och grått golv
Sortera efter:
Budget
Sortera efter:Populärt i dag
21 - 40 av 317 foton
Artikel 1 av 3

Idéer för att renovera ett litet vintage vit vitt en-suite badrum, med släta luckor, bruna skåp, ett badkar i en alkov, en dusch/badkar-kombination, en toalettstol med hel cisternkåpa, blå kakel, keramikplattor, vita väggar, klinkergolv i porslin, ett nedsänkt handfat, bänkskiva i onyx, grått golv och dusch med skjutdörr
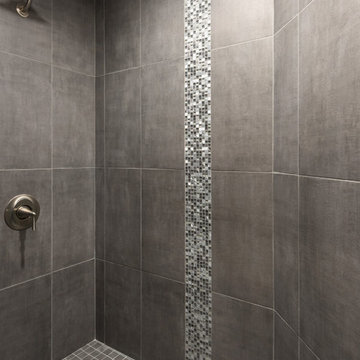
Idéer för ett litet klassiskt badrum med dusch, med skåp i shakerstil, skåp i mörkt trä, en öppen dusch, en toalettstol med separat cisternkåpa, grå kakel, porslinskakel, grå väggar, klinkergolv i porslin, ett integrerad handfat, bänkskiva i onyx, grått golv och med dusch som är öppen
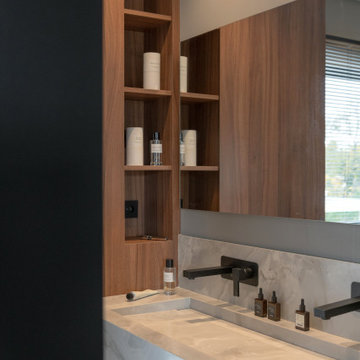
La salle de bains parentale présente une grande vasque sur mesure en onyx et des robinetteries encastrées design.
Grâce à la création de niches en noyer, on retrouve l’élégance et le raffinement partout présent dans la maison.
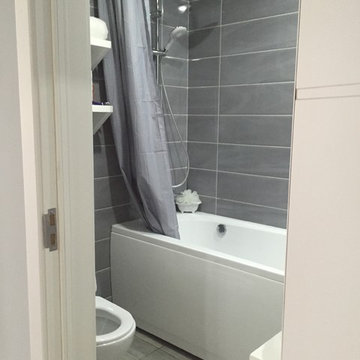
Bild på ett mellanstort funkis badrum med dusch, med möbel-liknande, vita skåp, ett fristående badkar, en dusch/badkar-kombination, en toalettstol med hel cisternkåpa, grå kakel, keramikplattor, grå väggar, klinkergolv i keramik, ett nedsänkt handfat, bänkskiva i onyx, grått golv och dusch med duschdraperi

Dreams come true in this Gorgeous Transitional Mountain Home located in the desirable gated-community of The RAMBLE. Luxurious Calcutta Gold Marble Kitchen Island, Perimeter Countertops and Backsplash create a Sleek, Modern Look while the 21′ Floor-to-Ceiling Stone Fireplace evokes feelings of Rustic Elegance. Pocket Doors can be tucked away, opening up to the covered Screened-In Patio creating an extra large space for sacred time with friends and family. The Eze Breeze Window System slide down easily allowing a cool breeze to flow in with sounds of birds chirping and the leaves rustling in the trees. Curl up on the couch in front of the real wood burning fireplace while marinated grilled steaks are turned over on the outdoor stainless-steel grill. The Marble Master Bath offers rejuvenation with a free-standing jetted bath tub and extra large shower complete with double sinks.
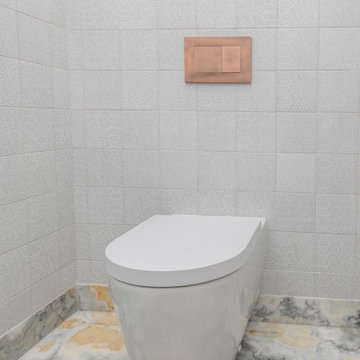
The half bath is a dreamy retreat, with Navy Blue Onyx floors and vanity, illuminated by a cloud of tulips. A Murano glass sink in creams and grays, reminiscent of a seashell’s interior, adds a sense of ceremony to hand washing. A small bundle of dogwood with blooms reflective of the lighting overhead sits by the sink, in a coppery glass vessel. The overhead lights were made with an eco resin, with petals hand splayed to mimic the natural variations found in blooming flowers. A small trinket dish designed by Michael Aram features a butterfly handle made from the shape of ginkgo leaves. Pattern tiles made in part with recycled materials line the walls, creating a field of flowers. The textural tiling adds interest, while the white color leaves a simple backdrop for the bathroom's decorative elements. A contemporary toilet with copper flush, selected for its minimal water waste. The floor was laid with minimal cuts in the navy blue onyx for a near-seamless pattern. The same onyx carries onto the vanity, casings, and baseboards.
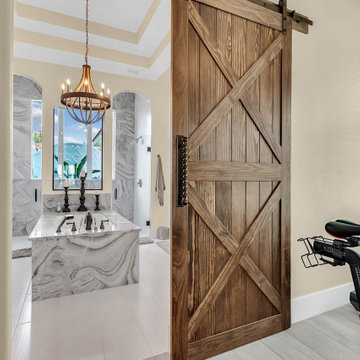
Solid wooden custom made Barn Door and Black Hardware. The Barn Door was made from solid poplar wood stained in a wonderful Espresso color and sealed for easy cleaning.
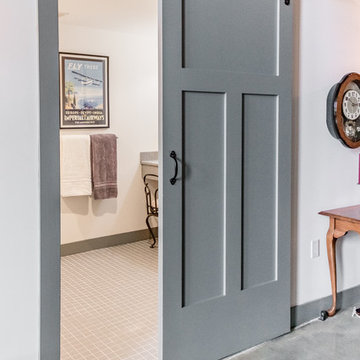
Lantern Light Photography
Exempel på ett mellanstort lantligt en-suite badrum, med skåp i shakerstil, grå skåp, en vägghängd toalettstol, vit kakel, vita väggar, bänkskiva i onyx, grått golv, en kantlös dusch, tunnelbanekakel, klinkergolv i keramik, dusch med duschdraperi och ett integrerad handfat
Exempel på ett mellanstort lantligt en-suite badrum, med skåp i shakerstil, grå skåp, en vägghängd toalettstol, vit kakel, vita väggar, bänkskiva i onyx, grått golv, en kantlös dusch, tunnelbanekakel, klinkergolv i keramik, dusch med duschdraperi och ett integrerad handfat
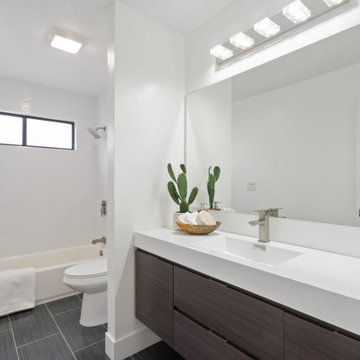
Idéer för stora funkis vitt en-suite badrum, med släta luckor, skåp i mörkt trä, ett badkar i en alkov, en dusch/badkar-kombination, en toalettstol med separat cisternkåpa, vit kakel, vita väggar, vinylgolv, ett integrerad handfat, bänkskiva i onyx och grått golv
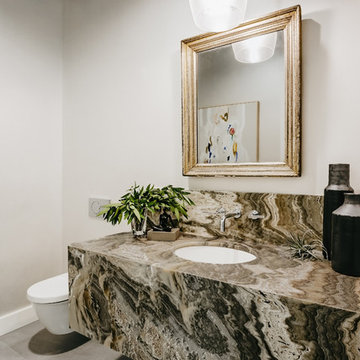
An Indoor Lady
Idéer för mellanstora funkis flerfärgat toaletter, med en vägghängd toalettstol, vita väggar, klinkergolv i porslin, ett undermonterad handfat, bänkskiva i onyx och grått golv
Idéer för mellanstora funkis flerfärgat toaletter, med en vägghängd toalettstol, vita väggar, klinkergolv i porslin, ett undermonterad handfat, bänkskiva i onyx och grått golv
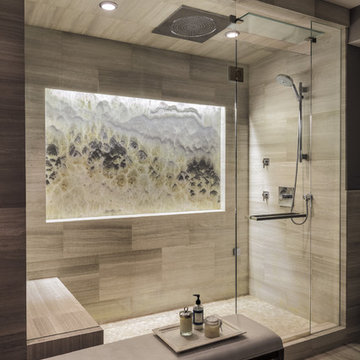
Walk in steam shower with lit onyx slab. The lit slab is reminiscent of a Japanese landscape painting from the 16th Century.
Jim Houston Photography
Jim Houston Photography
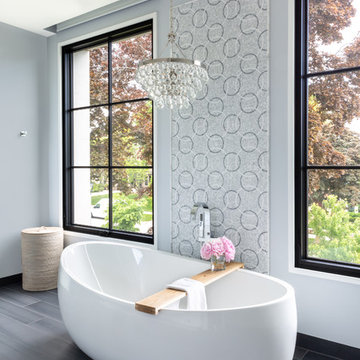
Reagen Taylor Photography
Idéer för mellanstora funkis grått en-suite badrum, med möbel-liknande, vita skåp, ett fristående badkar, en kantlös dusch, vit kakel, porslinskakel, blå väggar, klinkergolv i porslin, ett undermonterad handfat, bänkskiva i onyx, grått golv och dusch med gångjärnsdörr
Idéer för mellanstora funkis grått en-suite badrum, med möbel-liknande, vita skåp, ett fristående badkar, en kantlös dusch, vit kakel, porslinskakel, blå väggar, klinkergolv i porslin, ett undermonterad handfat, bänkskiva i onyx, grått golv och dusch med gångjärnsdörr
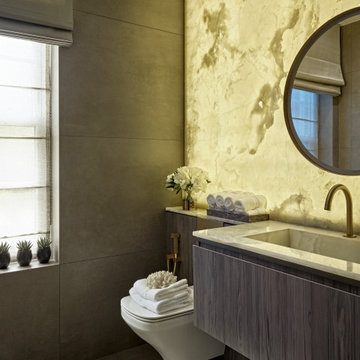
Cloakroom
Inredning av ett modernt litet vit vitt toalett, med släta luckor, en vägghängd toalettstol, keramikplattor, klinkergolv i keramik, bänkskiva i onyx, grått golv, grå skåp, grå kakel, vit kakel och ett integrerad handfat
Inredning av ett modernt litet vit vitt toalett, med släta luckor, en vägghängd toalettstol, keramikplattor, klinkergolv i keramik, bänkskiva i onyx, grått golv, grå skåp, grå kakel, vit kakel och ett integrerad handfat
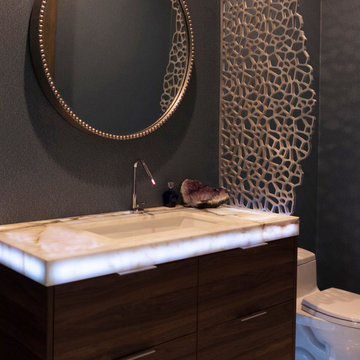
Foto på ett litet funkis grå toalett, med släta luckor, skåp i mörkt trä, en toalettstol med hel cisternkåpa, blå väggar, marmorgolv, ett undermonterad handfat, bänkskiva i onyx och grått golv
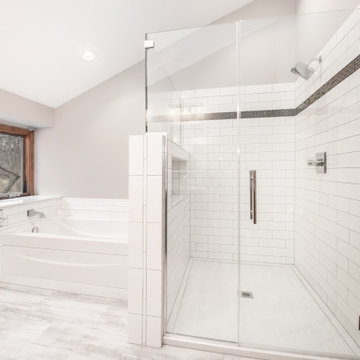
Bright and clean master bathroom boasts plenty of storage, large expansive shower stall with custom tile work, and Kohler BubbleMassage bathtub. Crisp, white subway tile through-out for a classic and clean design. What a transformative space to start and end your day in.
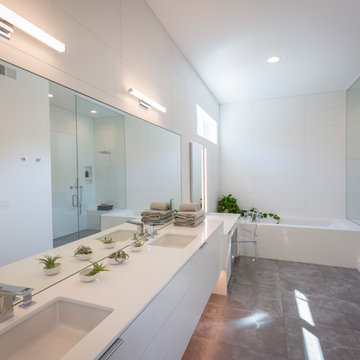
Photography by Ross Van Pelt
Foto på ett stort funkis vit en-suite badrum, med släta luckor, vita skåp, ett platsbyggt badkar, en dusch i en alkov, en toalettstol med hel cisternkåpa, vit kakel, porslinskakel, vita väggar, skiffergolv, ett integrerad handfat, bänkskiva i onyx, grått golv och dusch med gångjärnsdörr
Foto på ett stort funkis vit en-suite badrum, med släta luckor, vita skåp, ett platsbyggt badkar, en dusch i en alkov, en toalettstol med hel cisternkåpa, vit kakel, porslinskakel, vita väggar, skiffergolv, ett integrerad handfat, bänkskiva i onyx, grått golv och dusch med gångjärnsdörr
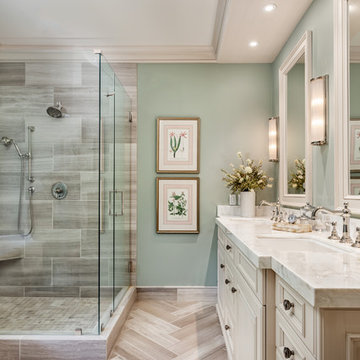
This master bath renovation boasts Wood-Mode cabinetry in Vintage White with pewter Top Knobs hardware. The frameless glass shower enclosure serves to visually enlarge the space as does the herring bone patterned travertine tile. Onyx countertop, mirrored image ceiling detail over the vanity, Kohler Ladena sinks, and Rohl faucets accentuate the timeless design.
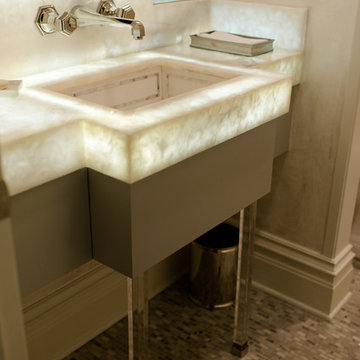
Transitional powder bath with lighted onyx countertop & backsplash with wall mounted nickel faucet, mother of pearl sink, acrylic square vanity legs, & mosaic floor tiles
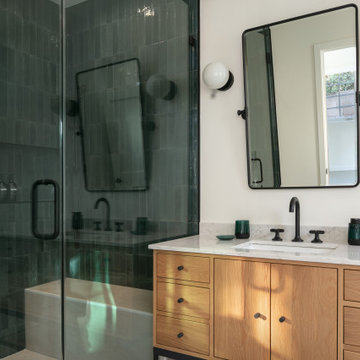
An ADU that will be mostly used as a pool house.
Large French doors with a good-sized awning window to act as a serving point from the interior kitchenette to the pool side.
A slick modern concrete floor finish interior is ready to withstand the heavy traffic of kids playing and dragging in water from the pool.
Vaulted ceilings with whitewashed cross beams provide a sensation of space.
An oversized shower with a good size vanity will make sure any guest staying over will be able to enjoy a comfort of a 5-star hotel.

This project for a builder husband and interior-designer wife involved adding onto and restoring the luster of a c. 1883 Carpenter Gothic cottage in Barrington that they had occupied for years while raising their two sons. They were ready to ditch their small tacked-on kitchen that was mostly isolated from the rest of the house, views/daylight, as well as the yard, and replace it with something more generous, brighter, and more open that would improve flow inside and out. They were also eager for a better mudroom, new first-floor 3/4 bath, new basement stair, and a new second-floor master suite above.
The design challenge was to conceive of an addition and renovations that would be in balanced conversation with the original house without dwarfing or competing with it. The new cross-gable addition echoes the original house form, at a somewhat smaller scale and with a simplified more contemporary exterior treatment that is sympathetic to the old house but clearly differentiated from it.
Renovations included the removal of replacement vinyl windows by others and the installation of new Pella black clad windows in the original house, a new dormer in one of the son’s bedrooms, and in the addition. At the first-floor interior intersection between the existing house and the addition, two new large openings enhance flow and access to daylight/view and are outfitted with pairs of salvaged oversized clear-finished wooden barn-slider doors that lend character and visual warmth.
A new exterior deck off the kitchen addition leads to a new enlarged backyard patio that is also accessible from the new full basement directly below the addition.
(Interior fit-out and interior finishes/fixtures by the Owners)
317 foton på badrum, med bänkskiva i onyx och grått golv
2
