55 411 foton på badrum, med bänkskiva i rostfritt stål och bänkskiva i akrylsten
Sortera efter:
Budget
Sortera efter:Populärt i dag
41 - 60 av 55 411 foton
Artikel 1 av 3

Inspiration för ett mellanstort funkis badrum med dusch, med släta luckor, skåp i ljust trä, en dusch i en alkov, en toalettstol med separat cisternkåpa, grå kakel, porslinskakel, grå väggar, klinkergolv i porslin, ett undermonterad handfat, bänkskiva i akrylsten, vitt golv och med dusch som är öppen

AV Architects + Builders
Location: Great Falls, VA, United States
Our clients were looking to renovate their existing master bedroom into a more luxurious, modern space with an open floor plan and expansive modern bath design. The existing floor plan felt too cramped and didn’t offer much closet space or spa like features. Without having to make changes to the exterior structure, we designed a space customized around their lifestyle and allowed them to feel more relaxed at home.
Our modern design features an open-concept master bedroom suite that connects to the master bath for a total of 600 square feet. We included floating modern style vanity cabinets with white Zen quartz, large black format wall tile, and floating hanging mirrors. Located right next to the vanity area is a large, modern style pull-out linen cabinet that provides ample storage, as well as a wooden floating bench that provides storage below the large window. The centerpiece of our modern design is the combined free-standing tub and walk-in, curb less shower area, surrounded by views of the natural landscape. To highlight the modern design interior, we added light white porcelain large format floor tile to complement the floor-to-ceiling dark grey porcelain wall tile to give off a modern appeal. Last not but not least, a frosted glass partition separates the bath area from the toilet, allowing for a semi-private toilet area.
Jim Tetro Architectural Photography

Inredning av ett modernt stort vit vitt en-suite badrum, med släta luckor, bänkskiva i akrylsten, en kantlös dusch, beige kakel, stickkakel, klinkergolv i porslin, ett undermonterad handfat, vitt golv, dusch med gångjärnsdörr och skåp i mörkt trä

A bold statement tub creates a soothing oasis in the master suite.
Modern inredning av ett stort en-suite badrum, med ett fristående badkar, en dusch i en alkov, dusch med gångjärnsdörr, en toalettstol med hel cisternkåpa, vita väggar, klinkergolv i porslin, ett väggmonterat handfat, bänkskiva i akrylsten och beiget golv
Modern inredning av ett stort en-suite badrum, med ett fristående badkar, en dusch i en alkov, dusch med gångjärnsdörr, en toalettstol med hel cisternkåpa, vita väggar, klinkergolv i porslin, ett väggmonterat handfat, bänkskiva i akrylsten och beiget golv

Jackie K Photo
Klassisk inredning av ett mellanstort badrum med dusch, med luckor med upphöjd panel, vita skåp, ett fristående badkar, en dusch i en alkov, en toalettstol med separat cisternkåpa, vit kakel, porslinskakel, vita väggar, klinkergolv i porslin, ett undermonterad handfat, bänkskiva i akrylsten, grått golv och dusch med gångjärnsdörr
Klassisk inredning av ett mellanstort badrum med dusch, med luckor med upphöjd panel, vita skåp, ett fristående badkar, en dusch i en alkov, en toalettstol med separat cisternkåpa, vit kakel, porslinskakel, vita väggar, klinkergolv i porslin, ett undermonterad handfat, bänkskiva i akrylsten, grått golv och dusch med gångjärnsdörr

Inspiration för ett stort vintage en-suite badrum, med luckor med upphöjd panel, vita skåp, ett fristående badkar, vit kakel, keramikplattor, klinkergolv i porslin, ett undermonterad handfat och bänkskiva i akrylsten

Large master bath with custom floating cabinets, double undermount sinks, wall mounted faucets, recessed mirrors, limestone floors, large walk-in shower with glass doors opening into private patio.
Photo by Robinette Architects, Inc.

Bild på ett mellanstort funkis badrum med dusch, med skåp i shakerstil, beige skåp, ett fristående badkar, våtrum, vit kakel, stenkakel, vita väggar, ljust trägolv, ett nedsänkt handfat, bänkskiva i akrylsten, brunt golv och dusch med gångjärnsdörr
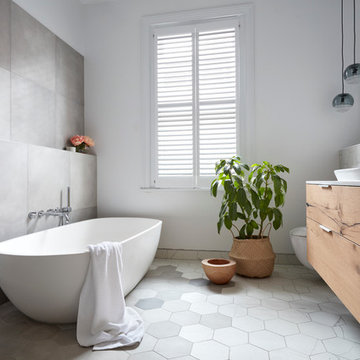
Tom Roe
Idéer för att renovera ett stort funkis en-suite badrum, med släta luckor, skåp i ljust trä, ett fristående badkar, en öppen dusch, grå kakel, vit kakel, mosaik, vita väggar, mosaikgolv, ett fristående handfat och bänkskiva i akrylsten
Idéer för att renovera ett stort funkis en-suite badrum, med släta luckor, skåp i ljust trä, ett fristående badkar, en öppen dusch, grå kakel, vit kakel, mosaik, vita väggar, mosaikgolv, ett fristående handfat och bänkskiva i akrylsten
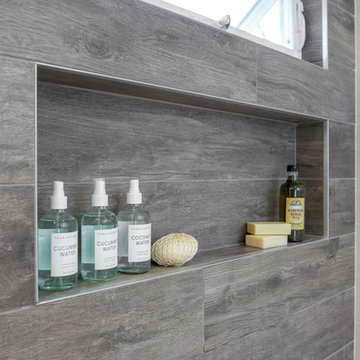
Klassisk inredning av ett mellanstort en-suite badrum, med en öppen dusch, brun kakel, släta luckor, vita skåp, porslinskakel, vita väggar, klinkergolv i porslin, ett undermonterad handfat och bänkskiva i akrylsten

Idéer för stora vintage en-suite badrum, med grå skåp, grå väggar, ett undermonterad handfat, luckor med infälld panel, ett fristående badkar, grå kakel, vit kakel, marmorgolv, bänkskiva i akrylsten och marmorkakel

Luxurious Walk-in Bathtub with Chrome Accessories (Closed Door)
Foto på ett mellanstort funkis badrum med dusch, med luckor med infälld panel, skåp i mörkt trä, ett japanskt badkar, en toalettstol med separat cisternkåpa, beige kakel, brun kakel, keramikplattor, beige väggar, klinkergolv i keramik, ett undermonterad handfat och bänkskiva i akrylsten
Foto på ett mellanstort funkis badrum med dusch, med luckor med infälld panel, skåp i mörkt trä, ett japanskt badkar, en toalettstol med separat cisternkåpa, beige kakel, brun kakel, keramikplattor, beige väggar, klinkergolv i keramik, ett undermonterad handfat och bänkskiva i akrylsten
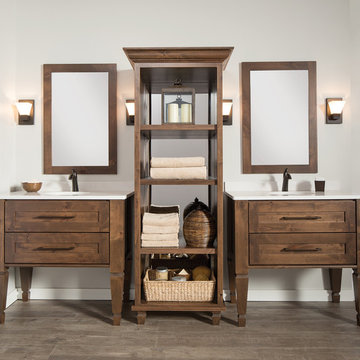
Plunge in your new bath with darling design elements to create a coordinated bathroom with a surprising appeal. Small spaces call for big design details like the ornate turn posts that frame the sink area to create a compelling look for the bath vanity. Select the most inviting and luxurious materials to create a relaxing space that rejuvenates as it soothes and calms. Coordinating bath furniture from Dura Supreme brings all the details together with your choice of beautiful styles and finishes.
A linen cabinet with a mirrored back beautifully displays stacks of towels and bathroom sundries. These furniture vanities showcase Dura Supreme’s “Style Five” furniture series. Style Five is designed with a selection of turned posts for iconic furniture style to meet your personal tastes. The two individual vanities separated by the free-standing linen cabinet provide each spouse their own divided space to organize their personal bath supplies, while the linen cabinet provides universal storage for items the couple will both use.
Style Five furniture series offers 10 different configurations (for single sink vanities, double sink vanities, or offset sinks), 15 turn post designs and an optional floor with either plain or slatted detail. A selection of classic post designs offers personalized design choices. Any combination of Dura Supreme’s many door styles, wood species, and finishes can be selected to create a one-of-a-kind bath furniture collection.
The bathroom has evolved from its purist utilitarian roots to a more intimate and reflective sanctuary in which to relax and reconnect. A refreshing spa-like environment offers a brisk welcome at the dawning of a new day or a soothing interlude as your day concludes.
Our busy and hectic lifestyles leave us yearning for a private place where we can truly relax and indulge. With amenities that pamper the senses and design elements inspired by luxury spas, bathroom environments are being transformed from the mundane and utilitarian to the extravagant and luxurious.
Bath cabinetry from Dura Supreme offers myriad design directions to create the personal harmony and beauty that are a hallmark of the bath sanctuary. Immerse yourself in our expansive palette of finishes and wood species to discover the look that calms your senses and soothes your soul. Your Dura Supreme designer will guide you through the selections and transform your bath into a beautiful retreat.
Request a FREE Dura Supreme Brochure Packet:
http://www.durasupreme.com/request-brochure
Find a Dura Supreme Showroom near you today:
http://www.durasupreme.com/dealer-locator

Photo by Alan Tansey
This East Village penthouse was designed for nocturnal entertaining. Reclaimed wood lines the walls and counters of the kitchen and dark tones accent the different spaces of the apartment. Brick walls were exposed and the stair was stripped to its raw steel finish. The guest bath shower is lined with textured slate while the floor is clad in striped Moroccan tile.

Wall hung ADP Glacier vanity in Natural Oak with a matching asymmetric mirror cabinet with open shelves on one side. Beneath the vanity is LED strip lighting on a sensor.
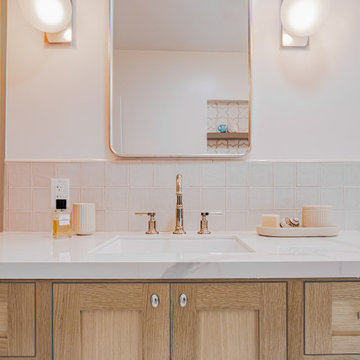
Avec Interiors, together with our valued client and builder partner 5blox, rejuvenates a dated and narrow and poorly functioning 90s bathroom. The project culminates in a tranquil sanctuary that epitomizes quiet luxury. The redesign features a custom oak vanity with an integrated hamper and extensive storage, polished nickel finishes, and artfully placed decorative wall niches. Functional elements harmoniously blend with aesthetic details, such as the captivating blue-green shower tile and the charming mini stars and cross tiles adorning both the floor and niches.

This modern and elegantly designed bathroom exudes a high-end aesthetic reminiscent of a luxurious hotel. The sophisticated ambiance is achieved through the use of grey wall tiles and flooring, creating a contemporary and upscale atmosphere. The meticulous attention to detail and the chic design elements make this bathroom a stunning and refined space.
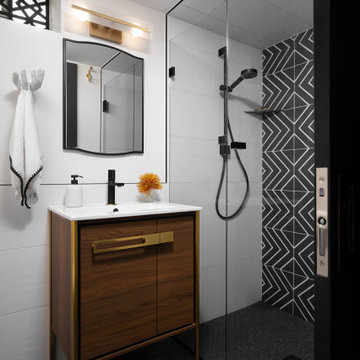
Idéer för ett litet modernt vit badrum med dusch, med släta luckor, bruna skåp, en kantlös dusch, en toalettstol med separat cisternkåpa, svart och vit kakel, keramikplattor, vita väggar, klinkergolv i keramik, ett integrerad handfat, bänkskiva i akrylsten, svart golv och dusch med gångjärnsdörr

Inredning av ett klassiskt litet vit vitt toalett, med luckor med upphöjd panel, vita skåp, en vägghängd toalettstol, röda väggar, mellanmörkt trägolv, ett nedsänkt handfat, bänkskiva i akrylsten och gult golv

Brunswick Parlour transforms a Victorian cottage into a hard-working, personalised home for a family of four.
Our clients loved the character of their Brunswick terrace home, but not its inefficient floor plan and poor year-round thermal control. They didn't need more space, they just needed their space to work harder.
The front bedrooms remain largely untouched, retaining their Victorian features and only introducing new cabinetry. Meanwhile, the main bedroom’s previously pokey en suite and wardrobe have been expanded, adorned with custom cabinetry and illuminated via a generous skylight.
At the rear of the house, we reimagined the floor plan to establish shared spaces suited to the family’s lifestyle. Flanked by the dining and living rooms, the kitchen has been reoriented into a more efficient layout and features custom cabinetry that uses every available inch. In the dining room, the Swiss Army Knife of utility cabinets unfolds to reveal a laundry, more custom cabinetry, and a craft station with a retractable desk. Beautiful materiality throughout infuses the home with warmth and personality, featuring Blackbutt timber flooring and cabinetry, and selective pops of green and pink tones.
The house now works hard in a thermal sense too. Insulation and glazing were updated to best practice standard, and we’ve introduced several temperature control tools. Hydronic heating installed throughout the house is complemented by an evaporative cooling system and operable skylight.
The result is a lush, tactile home that increases the effectiveness of every existing inch to enhance daily life for our clients, proving that good design doesn’t need to add space to add value.
55 411 foton på badrum, med bänkskiva i rostfritt stål och bänkskiva i akrylsten
3
