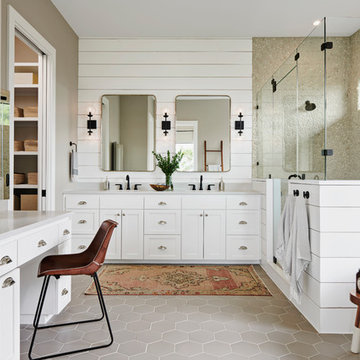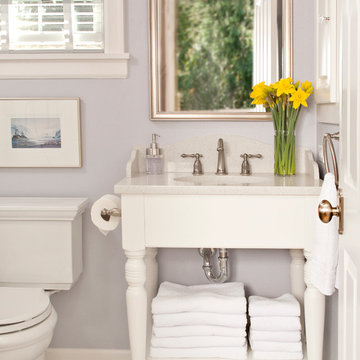173 080 foton på badrum, med bänkskiva i täljsten och bänkskiva i kvarts
Sortera efter:Populärt i dag
161 - 180 av 173 080 foton

Inredning av ett klassiskt vit vitt en-suite badrum, med luckor med infälld panel, svarta skåp, ett fristående badkar, en dusch i en alkov, vita väggar, klinkergolv i porslin, ett undermonterad handfat, bänkskiva i kvarts, vitt golv och dusch med gångjärnsdörr

Black and white can never make a comeback, because it's always around. Such a classic combo that never gets old and we had lots of fun creating a fun and functional space in this jack and jill bathroom. Used by one of the client's sons as well as being the bathroom for overnight guests, this space needed to not only have enough foot space for two, but be "cool" enough for a teenage boy to appreciate and show off to his friends.
The vanity cabinet is a freestanding unit from WW Woods Shiloh collection in their Black paint color. A simple inset door style - Aspen - keeps it looking clean while really making it a furniture look. All of the tile is marble and sourced from Daltile, in Carrara White and Nero Marquina (black). The accent wall is the 6" hex black/white blend. All of the plumbing fixtures and hardware are from the Brizo Litze collection in a Luxe Gold finish. Countertop is Caesarstone Blizzard 3cm quartz.

Andrea Rugg Photography
Idéer för små vintage vitt badrum för barn, med blå skåp, en hörndusch, en toalettstol med separat cisternkåpa, svart och vit kakel, keramikplattor, blå väggar, marmorgolv, ett undermonterad handfat, bänkskiva i kvarts, grått golv, dusch med gångjärnsdörr och skåp i shakerstil
Idéer för små vintage vitt badrum för barn, med blå skåp, en hörndusch, en toalettstol med separat cisternkåpa, svart och vit kakel, keramikplattor, blå väggar, marmorgolv, ett undermonterad handfat, bänkskiva i kvarts, grått golv, dusch med gångjärnsdörr och skåp i shakerstil

Every family home needs a bathtub and this one is clean and simple. It's faced with the same engineered quartz as the counter top and the hinged glass door allows for the beautiful glass tile and niche to be appreciated.
Erika Bierman Photography

Foto på ett mellanstort vintage flerfärgad en-suite badrum, med luckor med infälld panel, skåp i slitet trä, en kantlös dusch, beige kakel, porslinskakel, grå väggar, klinkergolv i porslin, ett undermonterad handfat, bänkskiva i kvarts, grått golv, dusch med gångjärnsdörr och en toalettstol med separat cisternkåpa

Klassisk inredning av ett mycket stort vit vitt en-suite badrum, med skåp i shakerstil, grå skåp, ett fristående badkar, våtrum, en toalettstol med separat cisternkåpa, flerfärgad kakel, glaskakel, flerfärgade väggar, klinkergolv i keramik, ett nedsänkt handfat, bänkskiva i kvarts, flerfärgat golv och dusch med gångjärnsdörr

Snowberry Lane Photography
Inredning av ett modernt stort vit vitt en-suite badrum, med släta luckor, svarta skåp, ett fristående badkar, grå kakel, blå kakel, porslinskakel, grå väggar, klinkergolv i porslin, ett undermonterad handfat, bänkskiva i kvarts, grått golv, med dusch som är öppen och våtrum
Inredning av ett modernt stort vit vitt en-suite badrum, med släta luckor, svarta skåp, ett fristående badkar, grå kakel, blå kakel, porslinskakel, grå väggar, klinkergolv i porslin, ett undermonterad handfat, bänkskiva i kvarts, grått golv, med dusch som är öppen och våtrum

Renee Alexander
Klassisk inredning av ett litet vit vitt en-suite badrum, med skåp i shakerstil, grå skåp, en dusch i en alkov, en toalettstol med separat cisternkåpa, vit kakel, klinkergolv i porslin, ett undermonterad handfat, bänkskiva i kvarts, beiget golv, dusch med gångjärnsdörr, marmorkakel och grå väggar
Klassisk inredning av ett litet vit vitt en-suite badrum, med skåp i shakerstil, grå skåp, en dusch i en alkov, en toalettstol med separat cisternkåpa, vit kakel, klinkergolv i porslin, ett undermonterad handfat, bänkskiva i kvarts, beiget golv, dusch med gångjärnsdörr, marmorkakel och grå väggar

Exempel på ett stort klassiskt en-suite badrum, med skåp i shakerstil, skåp i mörkt trä, vita väggar, svart golv, ett fristående badkar, klinkergolv i porslin, ett undermonterad handfat och bänkskiva i kvarts

Builder: John Kraemer & Sons | Building Architecture: Charlie & Co. Design | Interiors: Martha O'Hara Interiors | Photography: Landmark Photography
Exempel på ett mellanstort klassiskt vit vitt en-suite badrum, med vita skåp, grå väggar, marmorgolv, bänkskiva i kvarts, vitt golv, dusch med gångjärnsdörr, luckor med infälld panel, en dubbeldusch och ett undermonterad handfat
Exempel på ett mellanstort klassiskt vit vitt en-suite badrum, med vita skåp, grå väggar, marmorgolv, bänkskiva i kvarts, vitt golv, dusch med gångjärnsdörr, luckor med infälld panel, en dubbeldusch och ett undermonterad handfat

Swiss Alps Photography
Idéer för små vintage en-suite badrum, med luckor med upphöjd panel, skåp i mellenmörkt trä, en kantlös dusch, en vägghängd toalettstol, beige kakel, travertinkakel, beige väggar, travertin golv, ett undermonterad handfat, bänkskiva i kvarts, flerfärgat golv och dusch med gångjärnsdörr
Idéer för små vintage en-suite badrum, med luckor med upphöjd panel, skåp i mellenmörkt trä, en kantlös dusch, en vägghängd toalettstol, beige kakel, travertinkakel, beige väggar, travertin golv, ett undermonterad handfat, bänkskiva i kvarts, flerfärgat golv och dusch med gångjärnsdörr

Craig Washburn
Inspiration för ett stort lantligt vit vitt en-suite badrum, med skåp i shakerstil, vita skåp, ett fristående badkar, en hörndusch, vita väggar, klinkergolv i porslin, ett nedsänkt handfat, bänkskiva i kvarts, grått golv och dusch med gångjärnsdörr
Inspiration för ett stort lantligt vit vitt en-suite badrum, med skåp i shakerstil, vita skåp, ett fristående badkar, en hörndusch, vita väggar, klinkergolv i porslin, ett nedsänkt handfat, bänkskiva i kvarts, grått golv och dusch med gångjärnsdörr

Exempel på ett stort klassiskt vit vitt en-suite badrum, med ett fristående badkar, en öppen dusch, vita väggar, vit kakel, möbel-liknande, en toalettstol med separat cisternkåpa, marmorkakel, mörkt trägolv, ett undermonterad handfat, bänkskiva i kvarts, brunt golv och med dusch som är öppen

Custom freestanding vanity with quartz countertop.
Idéer för att renovera ett litet vintage en-suite badrum, med ett undermonterad handfat, vita skåp, bänkskiva i kvarts, en toalettstol med separat cisternkåpa, lila väggar och marmorgolv
Idéer för att renovera ett litet vintage en-suite badrum, med ett undermonterad handfat, vita skåp, bänkskiva i kvarts, en toalettstol med separat cisternkåpa, lila väggar och marmorgolv

The gray-blue matte glass tile mosaic and soft brown linear-striped porcelain tile of the master bathroom's spacious shower are illuminated by a skylight. The curbless shower includes a linear floor drain. The simple, clean geometric forms of the shower fittings include body spray jets and a handheld shower wand. © Jeffrey Totaro

Primary bathroom remodel with steel blue double vanity and tower linen cabinet, quartz countertop, petite free-standing soaking tub, custom shower with floating bench and glass doors, herringbone porcelain tile floor, v-groove wall paneling, white ceramic subway tile in shower, and a beautiful color palette of blues, taupes, creams and sparkly chrome.
Photo by Regina Mallory Photography

This sophisticated black and white bath belongs to the clients' teenage son. He requested a masculine design with a warming towel rack and radiant heated flooring. A few gold accents provide contrast against the black cabinets and pair nicely with the matte black plumbing fixtures. A tall linen cabinet provides a handy storage area for towels and toiletries. The focal point of the room is the bold shower tile accent wall that provides a welcoming surprise when entering the bath from the basement hallway.

Idéer för mellanstora funkis vitt badrum med dusch, med skåp i shakerstil, skåp i mellenmörkt trä, ett badkar i en alkov, en dusch i en alkov, en toalettstol med separat cisternkåpa, vit kakel, tunnelbanekakel, vita väggar, klinkergolv i porslin, ett undermonterad handfat, bänkskiva i kvarts, svart golv och dusch med duschdraperi

The clients, a young professional couple had lived with this bathroom in their townhome for 6 years. They finally could not take it any longer. The designer was tasked with turning this ugly duckling into a beautiful swan without relocating walls, doors, fittings, or fixtures in this principal bathroom. The client wish list included, better storage, improved lighting, replacing the tub with a shower, and creating a sparkling personality for this uninspired space using any color way except white.
The designer began the transformation with the wall tile. Large format rectangular tiles were installed floor to ceiling on the vanity wall and continued behind the toilet and into the shower. The soft variation in tile pattern is very soothing and added to the Zen feeling of the room. One partner is an avid gardener and wanted to bring natural colors into the space. The same tile is used on the floor in a matte finish for slip resistance and in a 2” mosaic of the same tile is used on the shower floor. A lighted tile recess was created across the entire back wall of the shower beautifully illuminating the wall. Recycled glass tiles used in the niche represent the color and shape of leaves. A single glass panel was used in place of a traditional shower door.
Continuing the serene colorway of the bath, natural rift cut white oak was chosen for the vanity and the floating shelves above the toilet. A white quartz for the countertop, has a small reflective pattern like the polished chrome of the fittings and hardware. Natural curved shapes are repeated in the arch of the faucet, the hardware, the front of the toilet and shower column. The rectangular shape of the tile is repeated in the drawer fronts of the cabinets, the sink, the medicine cabinet, and the floating shelves.
The shower column was selected to maintain the simple lines of the fittings while providing a temperature, pressure balance shower experience with a multi-function main shower head and handheld head. The dual flush toilet and low flow shower are a water saving consideration. The floating shelves provide decorative and functional storage. The asymmetric design of the medicine cabinet allows for a full view in the mirror with the added function of a tri view mirror when open. Built in LED lighting is controllable from 2500K to 4000K. The interior of the medicine cabinet is also mirrored and electrified to keep the countertop clear of necessities. Additional lighting is provided with recessed LED fixtures for the vanity area as well as in the shower. A motion sensor light installed under the vanity illuminates the room with a soft glow at night.
The transformation is now complete. No longer an ugly duckling and source of unhappiness, the new bathroom provides a much-needed respite from the couples’ busy lives. It has created a retreat to recharge and replenish, two very important components of wellness.

A crisp and bright powder room with a navy blue vanity and brass accents.
Idéer för små vintage vitt toaletter, med möbel-liknande, blå skåp, blå väggar, mörkt trägolv, ett undermonterad handfat, bänkskiva i kvarts och brunt golv
Idéer för små vintage vitt toaletter, med möbel-liknande, blå skåp, blå väggar, mörkt trägolv, ett undermonterad handfat, bänkskiva i kvarts och brunt golv
173 080 foton på badrum, med bänkskiva i täljsten och bänkskiva i kvarts
9