6 066 foton på badrum, med bänkskiva i täljsten och bänkskiva i onyx
Sortera efter:
Budget
Sortera efter:Populärt i dag
21 - 40 av 6 066 foton
Artikel 1 av 3

Foto på ett mellanstort vintage en-suite badrum, med skåp i shakerstil, grå skåp, en toalettstol med separat cisternkåpa, grå väggar, klinkergolv i porslin, ett undermonterad handfat, bänkskiva i täljsten och vitt golv
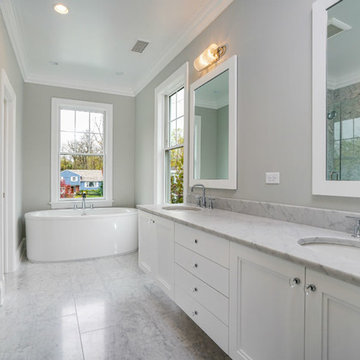
Idéer för ett stort klassiskt en-suite badrum, med luckor med infälld panel, vita skåp, ett fristående badkar, en dusch i en alkov, en toalettstol med separat cisternkåpa, grå kakel, vit kakel, stenhäll, grå väggar, marmorgolv, ett undermonterad handfat, bänkskiva i täljsten, flerfärgat golv och dusch med gångjärnsdörr
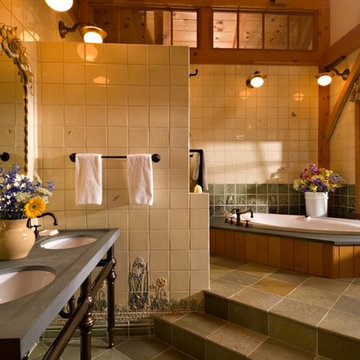
Inspiration för ett stort rustikt en-suite badrum, med ett platsbyggt badkar, beige kakel, ett undermonterad handfat, flerfärgat golv, porslinskakel, bänkskiva i täljsten och klinkergolv i porslin
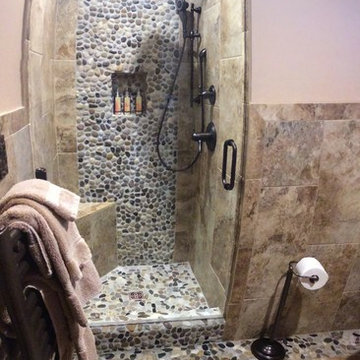
Idéer för stora rustika en-suite badrum, med möbel-liknande, skåp i mörkt trä, ett hörnbadkar, en dusch i en alkov, beige kakel, travertinkakel, beige väggar, travertin golv, ett undermonterad handfat, bänkskiva i täljsten, brunt golv och dusch med gångjärnsdörr

Idéer för att renovera ett mellanstort eklektiskt en-suite badrum, med skåp i mellenmörkt trä, en dusch i en alkov, vit kakel, tunnelbanekakel, gröna väggar, skiffergolv, ett undermonterad handfat, bänkskiva i täljsten, grått golv, med dusch som är öppen och släta luckor
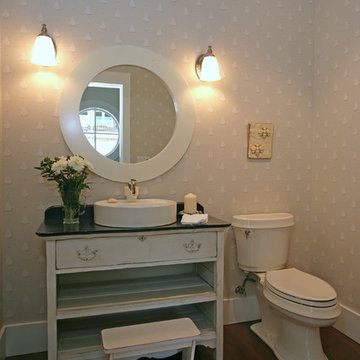
Design by: SunshineCoastHomeDesign.com
Foto på ett maritimt toalett, med ett fristående handfat, möbel-liknande, beige skåp, bänkskiva i täljsten och en toalettstol med separat cisternkåpa
Foto på ett maritimt toalett, med ett fristående handfat, möbel-liknande, beige skåp, bänkskiva i täljsten och en toalettstol med separat cisternkåpa

We designed this bathroom makeover for an episode of Bath Crashers on DIY. This is how they described the project: "A dreary gray bathroom gets a 180-degree transformation when Matt and his crew crash San Francisco. The space becomes a personal spa with an infinity tub that has a view of the Golden Gate Bridge. Marble floors and a marble shower kick up the luxury factor, and a walnut-plank wall adds richness to warm the space. To top off this makeover, the Bath Crashers team installs a 10-foot onyx countertop that glows at the flip of a switch." This was a lot of fun to participate in. Note the ceiling mounted tub filler. Photos by Mark Fordelon

Beautiful Zen Bathroom inspired by Japanese Wabi Sabi principles. Custom Ipe bench seat with a custom floating Koa bathroom vanity. Stunning 12 x 24 tiles from Walker Zanger cover the walls floor to ceiling. The floor is completely waterproofed and covered with Basalt stepping stones surrounded by river rock. The bathroom is completed with a Stone Forest vessel sink and Grohe plumbing fixtures. The recessed shelf has recessed lighting that runs from the vanity into the shower area. Photo by Shannon Demma
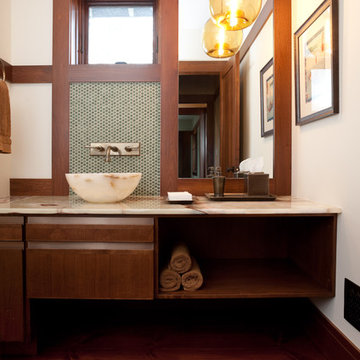
The Powder Room integrates the home's attitude of casual elegance with touches of formality: an onyx vessel is set off by green penny tiles, and a vintage wool and silk rug adds texture and color while simple hand-blown glass orb provides a warm glow. Tyler Mallory Photography tylermallory.com

Please visit my website directly by copying and pasting this link directly into your browser: http://www.berensinteriors.com/ to learn more about this project and how we may work together!
This soaking bathtub surrounded by onyx is perfect for two and the polished Venetian plaster walls complete the look. Robert Naik Photography.

Foto på ett 50 tals flerfärgad toalett, med bruna väggar, ett fristående handfat, bänkskiva i onyx, en toalettstol med hel cisternkåpa och brunt golv

This 1000 sq. ft. one-bedroom apartment is located in a pre-war building on the Upper West Side. The owner's request was to design a space where every corner can be utilized. The project was an exciting challenge and required careful planning. The apartment contains multiple customized features like a wall developed as closet space and a bedroom divider and a hidden kitchen. It is a common space to the naked eye, but the more details are revealed as you move throughout the rooms.
Featured brands include: Dornbracht fixtures, Flos lighting, Design-Apart millwork, and Carrera marble.
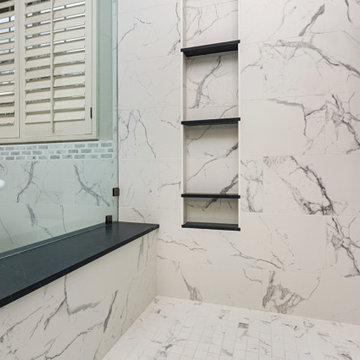
This beautiful master bathroom combines high end marble with hard wearing porcelain tile to create a sanctuary to relax in. A large free standing soaking tub with custom tub filler is just one of the show pieces in this spa like bathroom. The large over-sized shower with a rain head, hand held and bench seat is every women, and man's dream. Plenty of space for toiletries in the shower niche and tons of storage in the his and her vanity. This bathroom received an updated layout that now functions better and feels larger.

Exempel på ett lantligt grå grått en-suite badrum, med luckor med lamellpanel, skåp i ljust trä, ett platsbyggt badkar, en dusch/badkar-kombination, en toalettstol med separat cisternkåpa, grå kakel, stenkakel, vita väggar, klinkergolv i porslin, ett undermonterad handfat, bänkskiva i täljsten, grått golv och dusch med skjutdörr

Renovation of a master bath suite, dressing room and laundry room in a log cabin farm house. Project involved expanding the space to almost three times the original square footage, which resulted in the attractive exterior rock wall becoming a feature interior wall in the bathroom, accenting the stunning copper soaking bathtub.
A two tone brick floor in a herringbone pattern compliments the variations of color on the interior rock and log walls. A large picture window near the copper bathtub allows for an unrestricted view to the farmland. The walk in shower walls are porcelain tiles and the floor and seat in the shower are finished with tumbled glass mosaic penny tile. His and hers vanities feature soapstone counters and open shelving for storage.
Concrete framed mirrors are set above each vanity and the hand blown glass and concrete pendants compliment one another.
Interior Design & Photo ©Suzanne MacCrone Rogers
Architectural Design - Robert C. Beeland, AIA, NCARB

Bild på ett mellanstort rustikt svart svart en-suite badrum, med skåp i shakerstil, bruna skåp, en dusch i en alkov, en toalettstol med separat cisternkåpa, beige kakel, mosaik, beige väggar, klinkergolv i porslin, bänkskiva i täljsten, beiget golv och ett undermonterad handfat
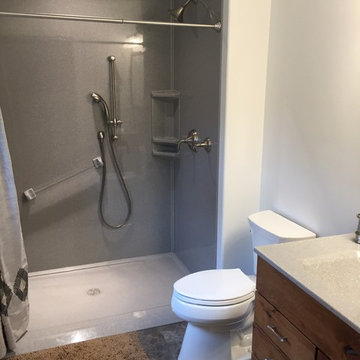
Onyx Collection Shower Unit -Silver Handicap Acessible
Woodland Cabinetry Portland -Rustic Alder- Sienna
Exempel på ett litet klassiskt badrum med dusch, med luckor med upphöjd panel, bruna skåp, en kantlös dusch, en toalettstol med separat cisternkåpa, beige väggar, ett integrerad handfat, bänkskiva i onyx, grått golv och dusch med duschdraperi
Exempel på ett litet klassiskt badrum med dusch, med luckor med upphöjd panel, bruna skåp, en kantlös dusch, en toalettstol med separat cisternkåpa, beige väggar, ett integrerad handfat, bänkskiva i onyx, grått golv och dusch med duschdraperi
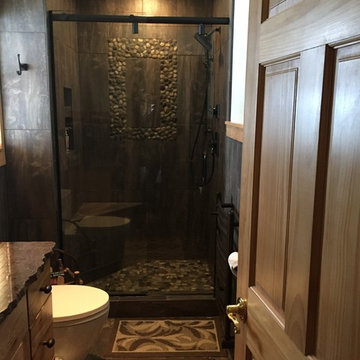
Idéer för ett stort rustikt en-suite badrum, med möbel-liknande, skåp i mörkt trä, ett hörnbadkar, en dusch i en alkov, beige kakel, travertinkakel, beige väggar, travertin golv, ett undermonterad handfat, bänkskiva i täljsten, brunt golv och dusch med gångjärnsdörr
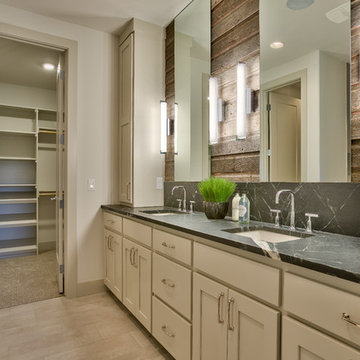
Amoura Productions
Bild på ett mellanstort rustikt en-suite badrum, med släta luckor, grå skåp, en öppen dusch, en toalettstol med hel cisternkåpa, vit kakel, keramikplattor, vita väggar, klinkergolv i keramik, ett undermonterad handfat och bänkskiva i täljsten
Bild på ett mellanstort rustikt en-suite badrum, med släta luckor, grå skåp, en öppen dusch, en toalettstol med hel cisternkåpa, vit kakel, keramikplattor, vita väggar, klinkergolv i keramik, ett undermonterad handfat och bänkskiva i täljsten

Embracing the notion of commissioning artists and hiring a General Contractor in a single stroke, the new owners of this Grove Park condo hired WSM Craft to create a space to showcase their collection of contemporary folk art. The entire home is trimmed in repurposed wood from the WNC Livestock Market, which continues to become headboards, custom cabinetry, mosaic wall installations, and the mantle for the massive stone fireplace. The sliding barn door is outfitted with hand forged ironwork, and faux finish painting adorns walls, doors, and cabinetry and furnishings, creating a seamless unity between the built space and the décor.
Michael Oppenheim Photography
6 066 foton på badrum, med bänkskiva i täljsten och bänkskiva i onyx
2
