7 356 foton på badrum, med bänkskiva i travertin och bänkskiva i betong
Sortera efter:
Budget
Sortera efter:Populärt i dag
161 - 180 av 7 356 foton
Artikel 1 av 3

Idéer för att renovera ett litet vintage grå grått toalett, med släta luckor, bruna skåp, en toalettstol med separat cisternkåpa, blå väggar, mellanmörkt trägolv, ett integrerad handfat, bänkskiva i betong och brunt golv
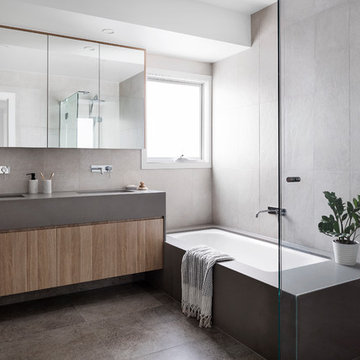
aspect 11
Inspiration för mellanstora moderna grått badrum för barn, med släta luckor, skåp i ljust trä, ett platsbyggt badkar, vit kakel, vita väggar, ett nedsänkt handfat, bänkskiva i betong, en hörndusch, porslinskakel, klinkergolv i porslin, grått golv och dusch med gångjärnsdörr
Inspiration för mellanstora moderna grått badrum för barn, med släta luckor, skåp i ljust trä, ett platsbyggt badkar, vit kakel, vita väggar, ett nedsänkt handfat, bänkskiva i betong, en hörndusch, porslinskakel, klinkergolv i porslin, grått golv och dusch med gångjärnsdörr
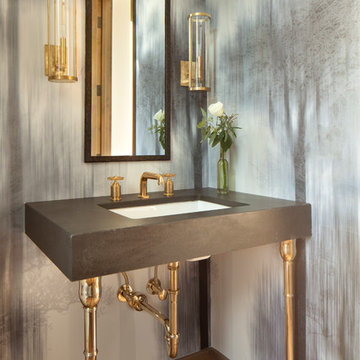
Idéer för att renovera ett mellanstort rustikt grå grått toalett, med ett undermonterad handfat, bänkskiva i betong, flerfärgade väggar och ljust trägolv
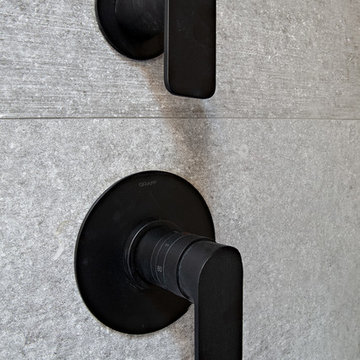
Idéer för att renovera ett stort funkis svart svart en-suite badrum, med släta luckor, skåp i mellenmörkt trä, en dubbeldusch, en toalettstol med hel cisternkåpa, grå kakel, grå väggar, ett fristående handfat, grått golv, dusch med gångjärnsdörr, betonggolv och bänkskiva i betong
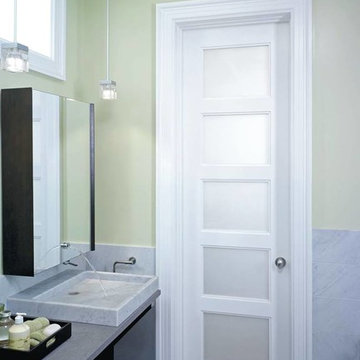
Idéer för ett litet modernt grå en-suite badrum, med släta luckor, svarta skåp, gröna väggar, klinkergolv i keramik, ett fristående handfat, bänkskiva i betong och grått golv

Photo Pixangle
Redesign of the master bathroom into a luxurious space with industrial finishes.
Design of the large home cinema room incorporating a moody home bar space.
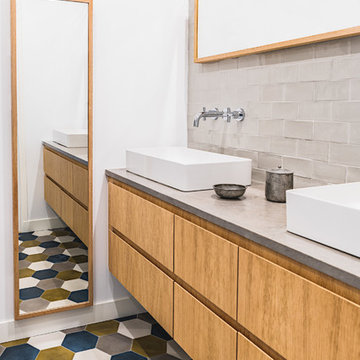
Studio Chevojon
Idéer för funkis grått badrum, med släta luckor, skåp i mellenmörkt trä, grå kakel, tunnelbanekakel, vita väggar, ett fristående handfat, bänkskiva i betong och flerfärgat golv
Idéer för funkis grått badrum, med släta luckor, skåp i mellenmörkt trä, grå kakel, tunnelbanekakel, vita väggar, ett fristående handfat, bänkskiva i betong och flerfärgat golv

Adding "wood" tile to the shower floor, walls and ceiling, gave this space a rich organic feel without the maintenance of real wood. Photography by Paul Linnebach
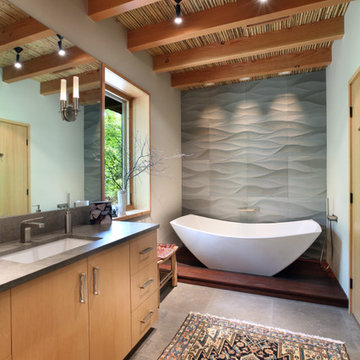
The lower level was designed with retreat in mind. A unique bamboo ceiling overhead gives this level a cozy feel. This full spa includes stunning tilework and modern-lined soaking tub.
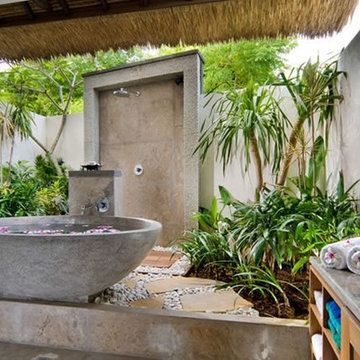
Dawkins Development Group | NY Contractor | Design-Build Firm
Inspiration för stora exotiska en-suite badrum, med öppna hyllor, bruna skåp, ett fristående badkar, grå väggar, betonggolv, ett fristående handfat, bänkskiva i betong och brunt golv
Inspiration för stora exotiska en-suite badrum, med öppna hyllor, bruna skåp, ett fristående badkar, grå väggar, betonggolv, ett fristående handfat, bänkskiva i betong och brunt golv
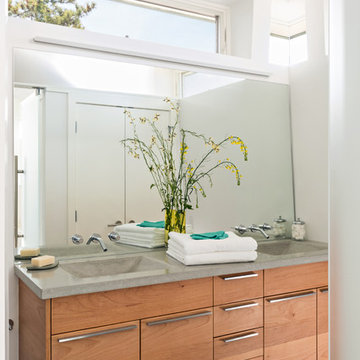
Aline Architecture / Photographer: Dan Cutrona
Exempel på ett maritimt badrum, med släta luckor, skåp i mellenmörkt trä, vita väggar och bänkskiva i betong
Exempel på ett maritimt badrum, med släta luckor, skåp i mellenmörkt trä, vita väggar och bänkskiva i betong
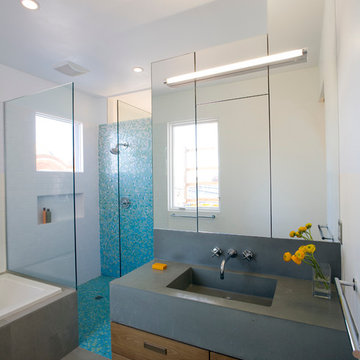
Fabian Birgfeld PHOTOtectonics
Idéer för att renovera ett mellanstort funkis en-suite badrum, med släta luckor, skåp i mellenmörkt trä, ett platsbyggt badkar, blå kakel, klinkergolv i porslin, ett integrerad handfat, bänkskiva i betong, en hörndusch, mosaik, vita väggar, grått golv och med dusch som är öppen
Idéer för att renovera ett mellanstort funkis en-suite badrum, med släta luckor, skåp i mellenmörkt trä, ett platsbyggt badkar, blå kakel, klinkergolv i porslin, ett integrerad handfat, bänkskiva i betong, en hörndusch, mosaik, vita väggar, grått golv och med dusch som är öppen

KPN Photo
We were called in to remodel this barn house for a new home owner with a keen eye for design.
We had the sink made by a concrete contractor
We had the base for the sink and the mirror frame made from some reclaimed wood that was in a wood pile.
We installed bead board for the wainscoting.
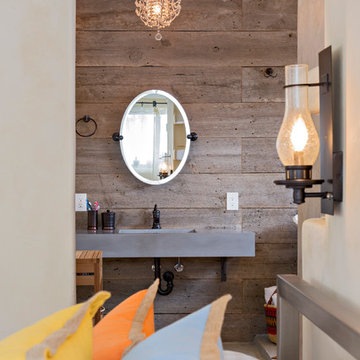
This Boulder, Colorado remodel by fuentesdesign demonstrates the possibility of renewal in American suburbs, and Passive House design principles. Once an inefficient single story 1,000 square-foot ranch house with a forced air furnace, has been transformed into a two-story, solar powered 2500 square-foot three bedroom home ready for the next generation.
The new design for the home is modern with a sustainable theme, incorporating a palette of natural materials including; reclaimed wood finishes, FSC-certified pine Zola windows and doors, and natural earth and lime plasters that soften the interior and crisp contemporary exterior with a flavor of the west. A Ninety-percent efficient energy recovery fresh air ventilation system provides constant filtered fresh air to every room. The existing interior brick was removed and replaced with insulation. The remaining heating and cooling loads are easily met with the highest degree of comfort via a mini-split heat pump, the peak heat load has been cut by a factor of 4, despite the house doubling in size. During the coldest part of the Colorado winter, a wood stove for ambiance and low carbon back up heat creates a special place in both the living and kitchen area, and upstairs loft.
This ultra energy efficient home relies on extremely high levels of insulation, air-tight detailing and construction, and the implementation of high performance, custom made European windows and doors by Zola Windows. Zola’s ThermoPlus Clad line, which boasts R-11 triple glazing and is thermally broken with a layer of patented German Purenit®, was selected for the project. These windows also provide a seamless indoor/outdoor connection, with 9′ wide folding doors from the dining area and a matching 9′ wide custom countertop folding window that opens the kitchen up to a grassy court where mature trees provide shade and extend the living space during the summer months.
With air-tight construction, this home meets the Passive House Retrofit (EnerPHit) air-tightness standard of
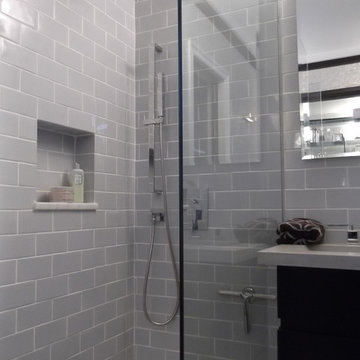
A glass panel was used to create an open feeling . The counter surface on sick is done in a one piece polished cement . All fixtures are done in polished nickel from Lacava Italy. There is a stationary shower head along with a hand held wand on gliding bar.
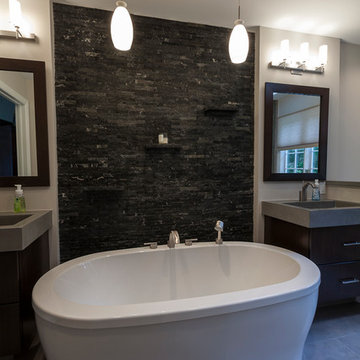
David Dadekian
Bild på ett stort funkis en-suite badrum, med släta luckor, skåp i mörkt trä, ett fristående badkar, en dusch i en alkov, en toalettstol med separat cisternkåpa, flerfärgad kakel, stickkakel, grå väggar, klinkergolv i porslin, ett integrerad handfat, bänkskiva i betong, grått golv och dusch med gångjärnsdörr
Bild på ett stort funkis en-suite badrum, med släta luckor, skåp i mörkt trä, ett fristående badkar, en dusch i en alkov, en toalettstol med separat cisternkåpa, flerfärgad kakel, stickkakel, grå väggar, klinkergolv i porslin, ett integrerad handfat, bänkskiva i betong, grått golv och dusch med gångjärnsdörr

Dog Shower with subway tiles, concrete countertop, stainless steel fixtures, and slate flooring.
Photographer: Rob Karosis
Exempel på ett mellanstort lantligt svart svart badrum med dusch, med skåp i shakerstil, vita skåp, en öppen dusch, vit kakel, tunnelbanekakel, vita väggar, skiffergolv, bänkskiva i betong, svart golv och med dusch som är öppen
Exempel på ett mellanstort lantligt svart svart badrum med dusch, med skåp i shakerstil, vita skåp, en öppen dusch, vit kakel, tunnelbanekakel, vita väggar, skiffergolv, bänkskiva i betong, svart golv och med dusch som är öppen

Modern inredning av ett mycket stort vit vitt en-suite badrum, med släta luckor, skåp i ljust trä, ett fristående badkar, våtrum, vita väggar, klinkergolv i keramik, ett väggmonterat handfat, bänkskiva i betong, vitt golv och med dusch som är öppen

Renovation and restoration of a classic Eastlake row house in San Francisco. The historic façade was the only original element of the architecture that remained, the interiors having been gutted during successive remodels over years. In partnership with Angela Free Interior Design, we designed elegant interiors within a new envelope that restored the lost architecture of its former Victorian grandeur. Artisanal craftspeople were employed to recreate the complexity and beauty of a bygone era. The result was a complimentary blending of modern living within an architecturally significant interior.

The Tranquility Residence is a mid-century modern home perched amongst the trees in the hills of Suffern, New York. After the homeowners purchased the home in the Spring of 2021, they engaged TEROTTI to reimagine the primary and tertiary bathrooms. The peaceful and subtle material textures of the primary bathroom are rich with depth and balance, providing a calming and tranquil space for daily routines. The terra cotta floor tile in the tertiary bathroom is a nod to the history of the home while the shower walls provide a refined yet playful texture to the room.
7 356 foton på badrum, med bänkskiva i travertin och bänkskiva i betong
9
