21 998 foton på badrum, med beige kakel och bänkskiva i kvarts
Sortera efter:
Budget
Sortera efter:Populärt i dag
121 - 140 av 21 998 foton
Artikel 1 av 3

Idéer för små vintage vitt badrum för barn, med skåp i shakerstil, blå skåp, ett badkar i en alkov, en dusch i en alkov, en toalettstol med hel cisternkåpa, beige kakel, keramikplattor, beige väggar, skiffergolv, ett nedsänkt handfat, bänkskiva i kvarts, svart golv och dusch med duschdraperi

Queen Mary inspired master bath. Features several tile patterns around the room, huge built-in vanity with two sinks, and an inviting freestanding tub.

a California Casual master bath with custom oak floating vanities with push to open drawers and floating shelf underneath. Caesarstone quartz tops and splash with wall mounted black faucets. Each vanity has a matching linen tower with extra storage and open shelving. Large Kohler soak freestanding tub and floor mount tub filler. Master shower has a seat, rain head and access to the outdoor shower space.

The quartz countertops were selected for durability, aesthetics, and low-maintenance. They were designed intentionally into the bathroom, the laundry closet, shower niche, and the pony wall creating a seamless look. Four sconces were perfectly placed above the vanity providing even lighting for makeup application and shaving. The paint selection, 'Snip of Tannin' from Kelly Moore, expertly tied the room together.

From what was once a humble early 90’s decor space, the contrast that has occurred in this ensuite is vast. On return from a holiday in Japan, our clients desired the same bath house cultural experience, that is known to the land of onsens, for their own ensuite.
The transition in this space is truly exceptional, with the new layout all designed within the same four walls, still maintaining a vanity, shower, bath and toilet. Our designer, Eugene Lombard put much careful consideration into the fittings and finishes to ensure all the elements were pulled together beautifully.
The wet room setting is enhanced by a bench seat which allows the user a moment of transition between the shower and hot, deep soaker style bath. The owners now wake up to a captivating “day-spa like experience” that most would aspire to on a holiday, let alone an everyday occasion. Key features like the underfloor heating in the entrance are added appeal to beautiful large format tiles along with the wood grain finishes which add a sense of warmth and balance to the room.
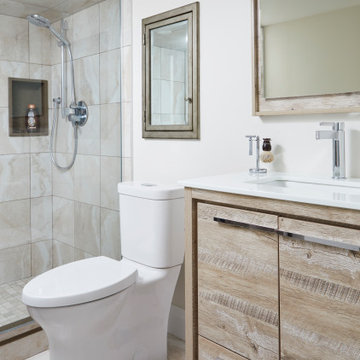
A reorganization of space allowed for the conversion of the existing 2-pc powder room into a full 3-pc washroom, creating a fully functional suite at the lower level.
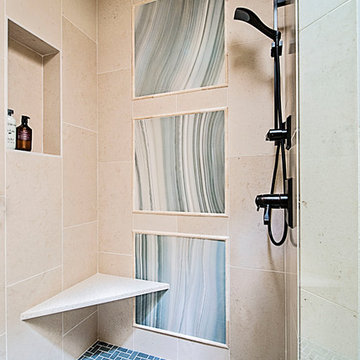
In-Law Suite Bath: Shower
Inspiration för ett stort eklektiskt vit vitt en-suite badrum, med luckor med upphöjd panel, vita skåp, en hörndusch, en toalettstol med hel cisternkåpa, beige kakel, keramikplattor, orange väggar, klinkergolv i keramik, ett undermonterad handfat, bänkskiva i kvarts, beiget golv och dusch med gångjärnsdörr
Inspiration för ett stort eklektiskt vit vitt en-suite badrum, med luckor med upphöjd panel, vita skåp, en hörndusch, en toalettstol med hel cisternkåpa, beige kakel, keramikplattor, orange väggar, klinkergolv i keramik, ett undermonterad handfat, bänkskiva i kvarts, beiget golv och dusch med gångjärnsdörr
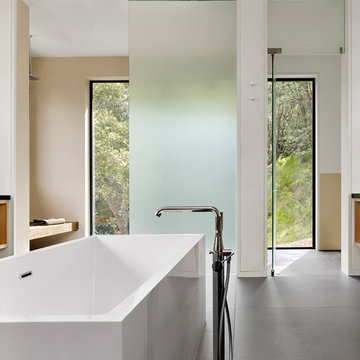
Cesar Rubio Photography
Inspiration för mellanstora moderna brunt badrum, med släta luckor, skåp i ljust trä, ett fristående badkar, en öppen dusch, en toalettstol med hel cisternkåpa, beige kakel, porslinskakel, vita väggar, klinkergolv i porslin, ett undermonterad handfat, bänkskiva i kvarts, grått golv och med dusch som är öppen
Inspiration för mellanstora moderna brunt badrum, med släta luckor, skåp i ljust trä, ett fristående badkar, en öppen dusch, en toalettstol med hel cisternkåpa, beige kakel, porslinskakel, vita väggar, klinkergolv i porslin, ett undermonterad handfat, bänkskiva i kvarts, grått golv och med dusch som är öppen
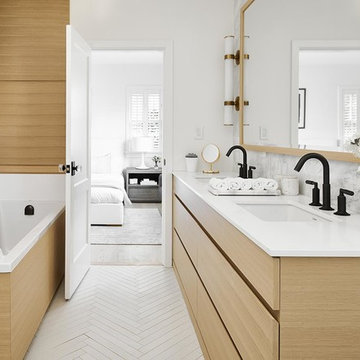
Modern inredning av ett mellanstort vit vitt en-suite badrum, med släta luckor, skåp i ljust trä, ett fristående badkar, en hörndusch, en toalettstol med hel cisternkåpa, beige kakel, marmorkakel, vita väggar, klinkergolv i porslin, ett undermonterad handfat, bänkskiva i kvarts, beiget golv och dusch med gångjärnsdörr
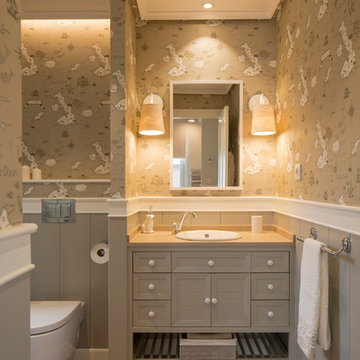
Proyecto de interiorismo, dirección y ejecución de obra: Sube Interiorismo www.subeinteriorismo.com
Fotografía Erlantz Biderbost
Idéer för stora vintage badrum för barn, med luckor med upphöjd panel, grå skåp, ett badkar i en alkov, en vägghängd toalettstol, beige kakel, beige väggar, laminatgolv, ett nedsänkt handfat, bänkskiva i kvarts och dusch med gångjärnsdörr
Idéer för stora vintage badrum för barn, med luckor med upphöjd panel, grå skåp, ett badkar i en alkov, en vägghängd toalettstol, beige kakel, beige väggar, laminatgolv, ett nedsänkt handfat, bänkskiva i kvarts och dusch med gångjärnsdörr
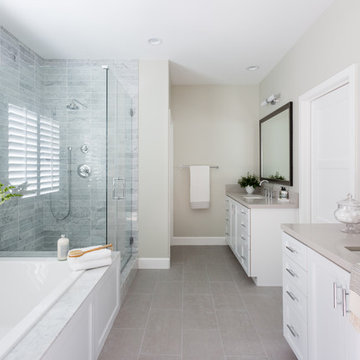
Amy Bartlam
Inspiration för ett stort vintage en-suite badrum, med skåp i shakerstil, vita skåp, ett platsbyggt badkar, beige kakel, keramikplattor, grå väggar, klinkergolv i porslin, ett undermonterad handfat, bänkskiva i kvarts och grått golv
Inspiration för ett stort vintage en-suite badrum, med skåp i shakerstil, vita skåp, ett platsbyggt badkar, beige kakel, keramikplattor, grå väggar, klinkergolv i porslin, ett undermonterad handfat, bänkskiva i kvarts och grått golv
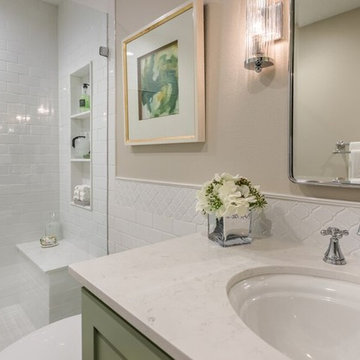
Connie Anderson Photography
Klassisk inredning av ett mellanstort badrum med dusch, med skåp i shakerstil, gröna skåp, en öppen dusch, en toalettstol med hel cisternkåpa, beige kakel, keramikplattor, beige väggar, klinkergolv i porslin, ett undermonterad handfat, bänkskiva i kvarts, beiget golv och dusch med gångjärnsdörr
Klassisk inredning av ett mellanstort badrum med dusch, med skåp i shakerstil, gröna skåp, en öppen dusch, en toalettstol med hel cisternkåpa, beige kakel, keramikplattor, beige väggar, klinkergolv i porslin, ett undermonterad handfat, bänkskiva i kvarts, beiget golv och dusch med gångjärnsdörr
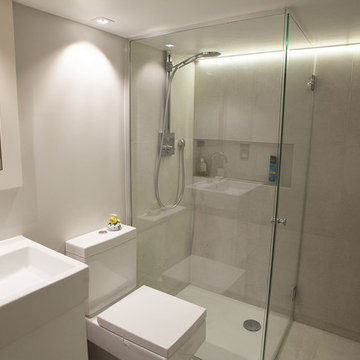
Master En-Suite Bathroom - Steam and shower walk in area with large multi option shower head ,integrated basin with vanity units and recessed mirror cabinets to match complete with WC washlet. Large format porcelain walls and floor tiles. Complete with designer lighting.
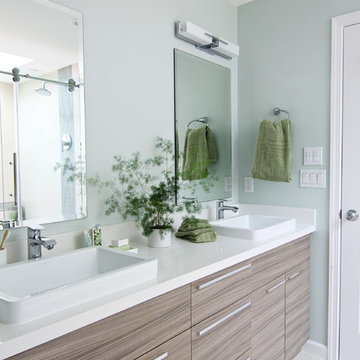
Once upon a time, this bathroom featured the following:
No entry door, with a master tub and vanities open to the master bedroom.
Fading, outdated, 80's-style yellow oak cabinetry.
A bulky hexagonal window with clear glass. No privacy.
A carpeted floor. In a bathroom.
It’s safe to say that none of these features were appreciated by our clients. Understandably.
We knew we could help.
We changed the layout. The tub and the double shower are now enclosed behind frameless glass, a very practical and beautiful arrangement. The clean linear grain cabinetry in medium tone is accented beautifully by white countertops and stainless steel accessories. New lights, beautiful tile and glass mosaic bring this space into the 21st century.
End result: a calm, light, modern bathroom for our client to enjoy.

Photo by Jack Gardner
Maritim inredning av ett litet toalett, med skåp i shakerstil, grå skåp, en toalettstol med separat cisternkåpa, beige kakel, kakel i småsten, grå väggar, klinkergolv i småsten, ett undermonterad handfat och bänkskiva i kvarts
Maritim inredning av ett litet toalett, med skåp i shakerstil, grå skåp, en toalettstol med separat cisternkåpa, beige kakel, kakel i småsten, grå väggar, klinkergolv i småsten, ett undermonterad handfat och bänkskiva i kvarts
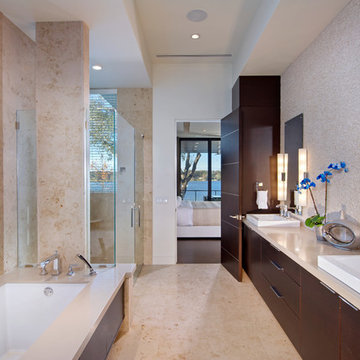
Photo: Eric Cucciaioni
Inspiration för stora moderna en-suite badrum, med släta luckor, skåp i mörkt trä, ett undermonterat badkar, beige kakel, en hörndusch, stenkakel, beige väggar, klinkergolv i porslin, ett fristående handfat, bänkskiva i kvarts, brunt golv och dusch med gångjärnsdörr
Inspiration för stora moderna en-suite badrum, med släta luckor, skåp i mörkt trä, ett undermonterat badkar, beige kakel, en hörndusch, stenkakel, beige väggar, klinkergolv i porslin, ett fristående handfat, bänkskiva i kvarts, brunt golv och dusch med gångjärnsdörr
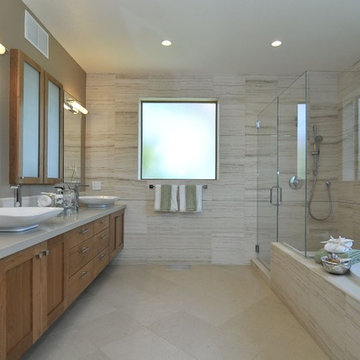
An eclectic blend of horizontally patterned travertine, modern Euro-style fixtures, accents and hardware with the earth colors and textures of natural cherry cabinetry, limestone tiles.
High Performance Living in Silicon Valley. One Sky Homes Designs and Builds the healthiest, most comfortable and energy balanced homes on the planet. Passive House and Zero Net Energy standards for both new and existing homes.

photo credit: Bob Morris
Idéer för ett mellanstort modernt en-suite badrum, med ett integrerad handfat, en dusch i en alkov, släta luckor, skåp i mörkt trä, beige kakel, keramikplattor, beige väggar, klinkergolv i porslin och bänkskiva i kvarts
Idéer för ett mellanstort modernt en-suite badrum, med ett integrerad handfat, en dusch i en alkov, släta luckor, skåp i mörkt trä, beige kakel, keramikplattor, beige väggar, klinkergolv i porslin och bänkskiva i kvarts
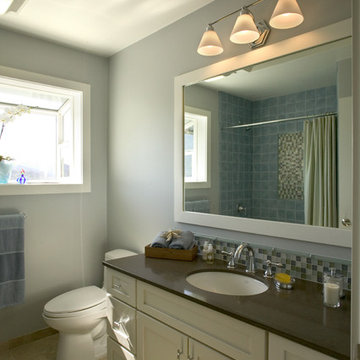
Ken Smith Photography
Idéer för funkis badrum, med mosaik, ett undermonterad handfat, skåp i shakerstil, vita skåp, bänkskiva i kvarts, beige kakel, klinkergolv i keramik och blå väggar
Idéer för funkis badrum, med mosaik, ett undermonterad handfat, skåp i shakerstil, vita skåp, bänkskiva i kvarts, beige kakel, klinkergolv i keramik och blå väggar
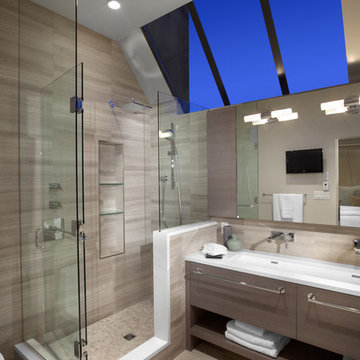
designer: False Creek Design Group
photographer: Ema Peter
Bild på ett stort funkis en-suite badrum, med ett avlångt handfat, öppna hyllor, en hörndusch, grå skåp, beige kakel, porslinskakel, beige väggar, klinkergolv i porslin och bänkskiva i kvarts
Bild på ett stort funkis en-suite badrum, med ett avlångt handfat, öppna hyllor, en hörndusch, grå skåp, beige kakel, porslinskakel, beige väggar, klinkergolv i porslin och bänkskiva i kvarts
21 998 foton på badrum, med beige kakel och bänkskiva i kvarts
7
