35 225 foton på badrum, med beige kakel och beiget golv
Sortera efter:
Budget
Sortera efter:Populärt i dag
141 - 160 av 35 225 foton
Artikel 1 av 3

Foto på ett stort vintage beige en-suite badrum, med luckor med infälld panel, vita skåp, ett platsbyggt badkar, en öppen dusch, en toalettstol med separat cisternkåpa, beige kakel, porslinskakel, beige väggar, klinkergolv i porslin, ett undermonterad handfat, bänkskiva i kvarts, beiget golv och med dusch som är öppen
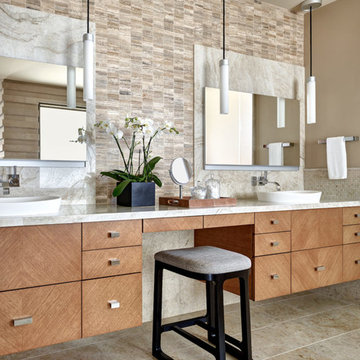
Foto på ett amerikanskt beige en-suite badrum, med släta luckor, skåp i ljust trä, beige kakel, flerfärgad kakel, beige väggar, ett fristående handfat och beiget golv
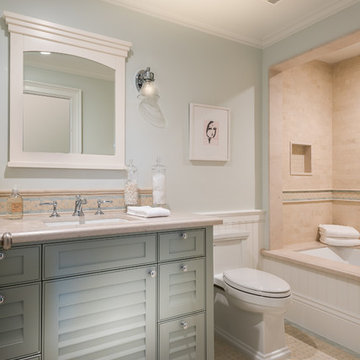
Klassisk inredning av ett beige beige badrum, med luckor med lamellpanel, grå skåp, ett undermonterat badkar, en dusch/badkar-kombination, beige kakel, grå väggar, mosaikgolv, ett undermonterad handfat och beiget golv
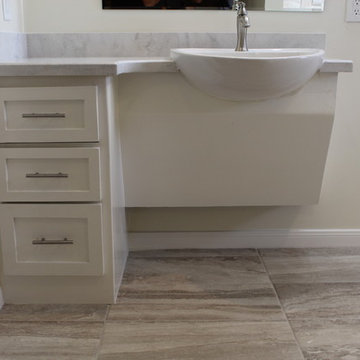
Idéer för att renovera ett mellanstort vintage beige beige badrum, med skåp i shakerstil, vita skåp, en öppen dusch, en toalettstol med hel cisternkåpa, beige kakel, porslinskakel, beige väggar, klinkergolv i porslin, ett fristående handfat, beiget golv och med dusch som är öppen

This elegant bathroom is a combination of modern design and pure lines. The use of white emphasizes the interplay of the forms. Although is a small bathroom, the layout and design of the volumes create a sensation of lightness and luminosity.
Photo: Viviana Cardozo
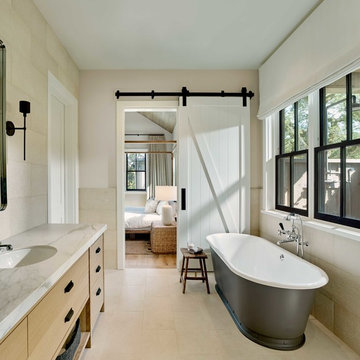
Foto på ett lantligt vit en-suite badrum, med släta luckor, skåp i ljust trä, ett fristående badkar, beige kakel, beige väggar, ett undermonterad handfat och beiget golv
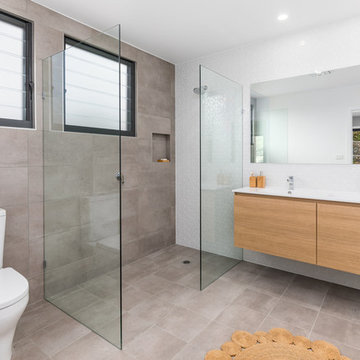
Inspiration för ett vit vitt badrum med dusch, med släta luckor, skåp i mellenmörkt trä, våtrum, en toalettstol med separat cisternkåpa, beige kakel, vit kakel, ett integrerad handfat, beiget golv och med dusch som är öppen

For this couple, planning to move back to their rambler home in Arlington after living overseas for few years, they were ready to get rid of clutter, clean up their grown-up kids’ boxes, and transform their home into their dream home for their golden years.
The old home included a box-like 8 feet x 10 feet kitchen, no family room, three small bedrooms and two back to back small bathrooms. The laundry room was located in a small dark space of the unfinished basement.
This home is located in a cul-de-sac, on an uphill lot, of a very secluded neighborhood with lots of new homes just being built around them.
The couple consulted an architectural firm in past but never were satisfied with the final plans. They approached Michael Nash Custom Kitchens hoping for fresh ideas.
The backyard and side yard are wooded and the existing structure was too close to building restriction lines. We developed design plans and applied for special permits to achieve our client’s goals.
The remodel includes a family room, sunroom, breakfast area, home office, large master bedroom suite, large walk-in closet, main level laundry room, lots of windows, front porch, back deck, and most important than all an elevator from lower to upper level given them and their close relative a necessary easier access.
The new plan added extra dimensions to this rambler on all four sides. Starting from the front, we excavated to allow a first level entrance, storage, and elevator room. Building just above it, is a 12 feet x 30 feet covered porch with a leading brick staircase. A contemporary cedar rail with horizontal stainless steel cable rail system on both the front porch and the back deck sets off this project from any others in area. A new foyer with double frosted stainless-steel door was added which contains the elevator.
The garage door was widened and a solid cedar door was installed to compliment the cedar siding.
The left side of this rambler was excavated to allow a storage off the garage and extension of one of the old bedrooms to be converted to a large master bedroom suite, master bathroom suite and walk-in closet.
We installed matching brick for a seam-less exterior look.
The entire house was furnished with new Italian imported highly custom stainless-steel windows and doors. We removed several brick and block structure walls to put doors and floor to ceiling windows.
A full walk in shower with barn style frameless glass doors, double vanities covered with selective stone, floor to ceiling porcelain tile make the master bathroom highly accessible.
The other two bedrooms were reconfigured with new closets, wider doorways, new wood floors and wider windows. Just outside of the bedroom, a new laundry room closet was a major upgrade.
A second HVAC system was added in the attic for all new areas.
The back side of the master bedroom was covered with floor to ceiling windows and a door to step into a new deck covered in trex and cable railing. This addition provides a view to wooded area of the home.
By excavating and leveling the backyard, we constructed a two story 15’x 40’ addition that provided the tall ceiling for the family room just adjacent to new deck, a breakfast area a few steps away from the remodeled kitchen. Upscale stainless-steel appliances, floor to ceiling white custom cabinetry and quartz counter top, and fun lighting improved this back section of the house with its increased lighting and available work space. Just below this addition, there is extra space for exercise and storage room. This room has a pair of sliding doors allowing more light inside.
The right elevation has a trapezoid shape addition with floor to ceiling windows and space used as a sunroom/in-home office. Wide plank wood floors were installed throughout the main level for continuity.
The hall bathroom was gutted and expanded to allow a new soaking tub and large vanity. The basement half bathroom was converted to a full bathroom, new flooring and lighting in the entire basement changed the purpose of the basement for entertainment and spending time with grandkids.
Off white and soft tone were used inside and out as the color schemes to make this rambler spacious and illuminated.
Final grade and landscaping, by adding a few trees, trimming the old cherry and walnut trees in backyard, saddling the yard, and a new concrete driveway and walkway made this home a unique and charming gem in the neighborhood.
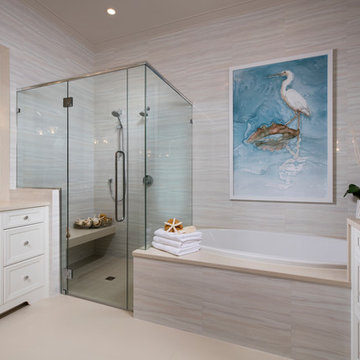
Idéer för att renovera ett maritimt beige beige en-suite badrum, med luckor med infälld panel, vita skåp, ett platsbyggt badkar, beige kakel, beige väggar, ett undermonterad handfat, beiget golv, en dubbeldusch och dusch med gångjärnsdörr

Foto på ett litet funkis toalett, med en vägghängd toalettstol, beige kakel, keramikplattor, beige väggar, klinkergolv i keramik, ett väggmonterat handfat, släta luckor, vita skåp och beiget golv

Photography: Agnieszka Jakubowicz
Construction: Baron Construction and Remodeling.
Foto på ett funkis vit en-suite badrum, med släta luckor, skåp i mörkt trä, ett fristående badkar, våtrum, en toalettstol med hel cisternkåpa, beige kakel, flerfärgad kakel, mosaik, beige väggar, ett fristående handfat, beiget golv och dusch med gångjärnsdörr
Foto på ett funkis vit en-suite badrum, med släta luckor, skåp i mörkt trä, ett fristående badkar, våtrum, en toalettstol med hel cisternkåpa, beige kakel, flerfärgad kakel, mosaik, beige väggar, ett fristående handfat, beiget golv och dusch med gångjärnsdörr
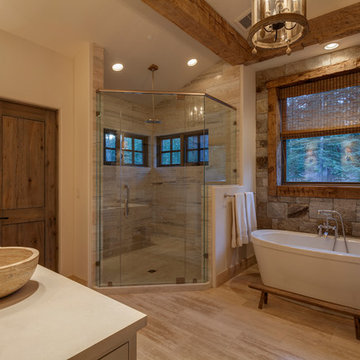
Inspiration för rustika grått en-suite badrum, med ett fristående badkar, en hörndusch, beige kakel, beige väggar, ett fristående handfat, beiget golv och dusch med gångjärnsdörr

Marshall Evan Photography
Inspiration för små moderna grått badrum med dusch, med släta luckor, skåp i mörkt trä, våtrum, en vägghängd toalettstol, beige kakel, porslinskakel, beige väggar, klinkergolv i porslin, ett integrerad handfat, bänkskiva i betong, beiget golv och med dusch som är öppen
Inspiration för små moderna grått badrum med dusch, med släta luckor, skåp i mörkt trä, våtrum, en vägghängd toalettstol, beige kakel, porslinskakel, beige väggar, klinkergolv i porslin, ett integrerad handfat, bänkskiva i betong, beiget golv och med dusch som är öppen
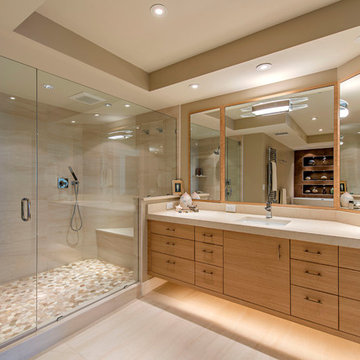
Modern inredning av ett beige beige en-suite badrum, med släta luckor, skåp i ljust trä, beige kakel, beige väggar, ett undermonterad handfat, beiget golv, en dusch i en alkov och dusch med gångjärnsdörr
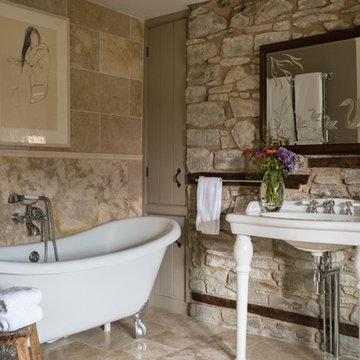
Unique Home Stays
Idéer för att renovera ett litet badrum med dusch, med ett badkar med tassar, stenhäll, beige väggar, beige kakel, ett konsol handfat och beiget golv
Idéer för att renovera ett litet badrum med dusch, med ett badkar med tassar, stenhäll, beige väggar, beige kakel, ett konsol handfat och beiget golv
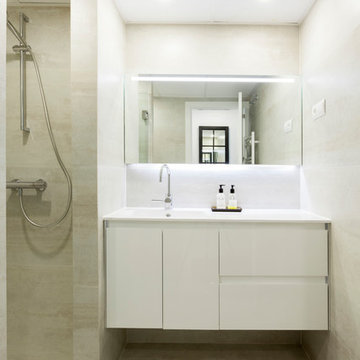
Idéer för funkis vitt badrum med dusch, med vita skåp, beige kakel, med dusch som är öppen, släta luckor, beige väggar, ett integrerad handfat och beiget golv
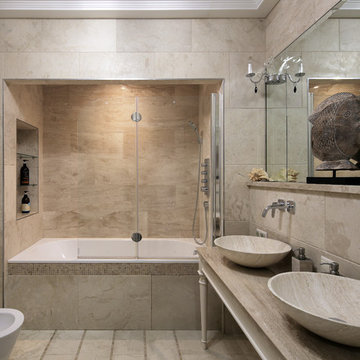
Архитектор Александр Петунин,
интерьер Анна Полева, Жанна Орлова,
строительство ПАЛЕКС дома из клееного бруса
Idéer för stora vintage beige en-suite badrum, med ett badkar i en alkov, en dusch/badkar-kombination, en bidé, beige kakel, travertinkakel, travertin golv, marmorbänkskiva, beiget golv och ett fristående handfat
Idéer för stora vintage beige en-suite badrum, med ett badkar i en alkov, en dusch/badkar-kombination, en bidé, beige kakel, travertinkakel, travertin golv, marmorbänkskiva, beiget golv och ett fristående handfat
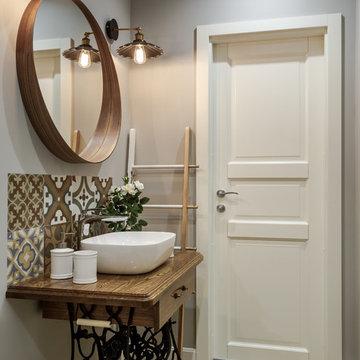
Idéer för ett nordiskt brun badrum, med brun kakel, beige kakel, grå väggar, ett fristående handfat, träbänkskiva, skåp i mellenmörkt trä, ljust trägolv och beiget golv
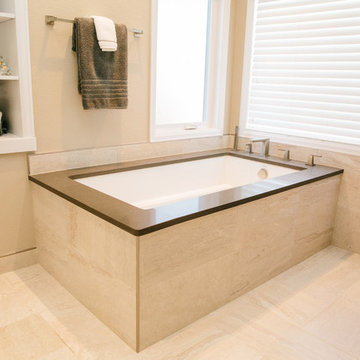
wrapping the tub surround in tile that matches the floor, and using the quartz material for the tub deck provides easy maintenance and a clean/spa look
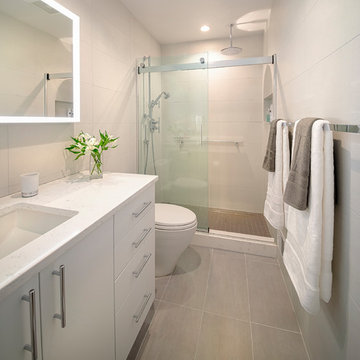
Idéer för ett mellanstort modernt vit badrum med dusch, med släta luckor, vita skåp, en dusch i en alkov, en toalettstol med hel cisternkåpa, beige kakel, porslinskakel, beige väggar, laminatgolv, ett undermonterad handfat, bänkskiva i kvartsit, beiget golv och dusch med skjutdörr
35 225 foton på badrum, med beige kakel och beiget golv
8
