160 045 foton på badrum, med beige kakel och blå kakel
Sortera efter:
Budget
Sortera efter:Populärt i dag
201 - 220 av 160 045 foton
Artikel 1 av 3

Remodeler: Michels Homes
Interior Design: Jami Ludens, Studio M Interiors
Cabinetry Design: Megan Dent, Studio M Kitchen and Bath
Photography: Scott Amundson Photography

A luxurious master bath featuring whirlpool tub and Italian glass tile mosaic.
Modern inredning av ett mellanstort grå grått en-suite badrum, med släta luckor, grå skåp, en jacuzzi, glaskakel, klinkergolv i porslin, ett undermonterad handfat, bänkskiva i kvarts, grått golv, en dusch i en alkov och blå kakel
Modern inredning av ett mellanstort grå grått en-suite badrum, med släta luckor, grå skåp, en jacuzzi, glaskakel, klinkergolv i porslin, ett undermonterad handfat, bänkskiva i kvarts, grått golv, en dusch i en alkov och blå kakel

Idéer för ett mellanstort klassiskt vit en-suite badrum, med bruna skåp, en öppen dusch, en toalettstol med hel cisternkåpa, beige kakel, marmorkakel, beige väggar, cementgolv, ett nedsänkt handfat, marmorbänkskiva, grått golv, dusch med gångjärnsdörr och skåp i shakerstil

All of the bathrooms in this contemporary house follow a monochromatic color palette made mostly of grays, beiges, and whites. Two feature a minimalist alcove bathtub, while the other one has a corner shower with glass enclosure. All three are completed with a one-piece toilet, flat-panel cabinets, and white vanity countertops.
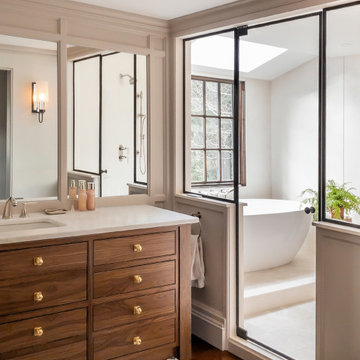
Natural light illuminates floor-to-ceiling slabs in the shower, the custom walnut vanity, and the rest of the en-suite oasis.
•
Primary Suite Renovation, 1928 Built Home
Newton Centre, MA
•
2020 CotY Gold Award Winner ‑ Residential Bath $60k+
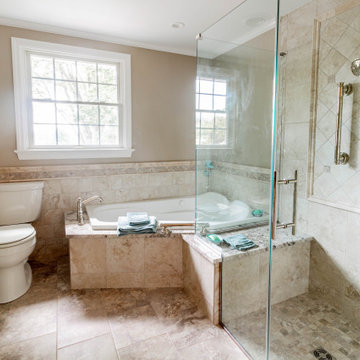
Klassisk inredning av ett mellanstort beige beige en-suite badrum, med luckor med upphöjd panel, vita skåp, ett hörnbadkar, en hörndusch, en toalettstol med separat cisternkåpa, beige kakel, porslinskakel, beige väggar, klinkergolv i porslin, ett undermonterad handfat, granitbänkskiva, beiget golv och dusch med gångjärnsdörr
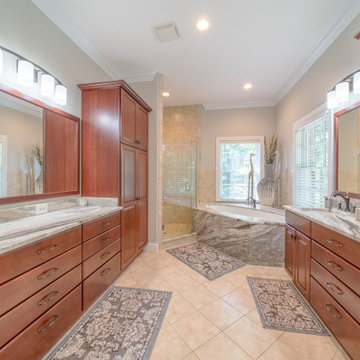
Exempel på ett mellanstort modernt vit vitt en-suite badrum, med ett hörnbadkar, en hörndusch, beige kakel, grå väggar, klinkergolv i keramik, granitbänkskiva, beiget golv och dusch med gångjärnsdörr
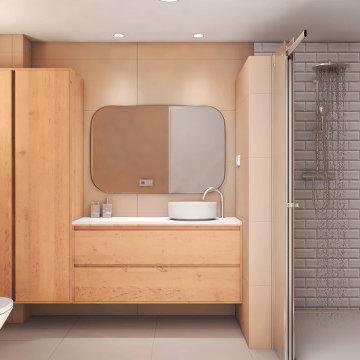
Inredning av ett modernt litet vit vitt en-suite badrum, med släta luckor, beige skåp, en dusch i en alkov, en toalettstol med hel cisternkåpa, beige kakel, cementkakel, beige väggar, klinkergolv i keramik, ett fristående handfat, bänkskiva i kvarts, grått golv och dusch med skjutdörr

Inspiration för moderna vitt en-suite badrum, med släta luckor, skåp i mellenmörkt trä, ett fristående badkar, blå kakel, grå kakel, vita väggar, ett undermonterad handfat, beiget golv och dusch med gångjärnsdörr
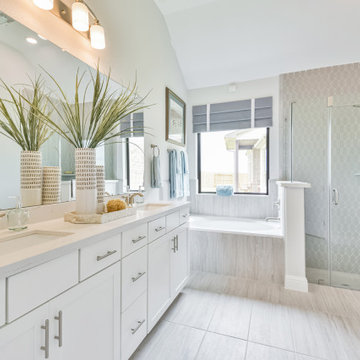
Inredning av ett klassiskt mellanstort vit vitt en-suite badrum, med luckor med infälld panel, vita skåp, ett platsbyggt badkar, en hörndusch, beige kakel, keramikplattor, vita väggar, klinkergolv i keramik, ett undermonterad handfat, bänkskiva i akrylsten, beiget golv och dusch med gångjärnsdörr
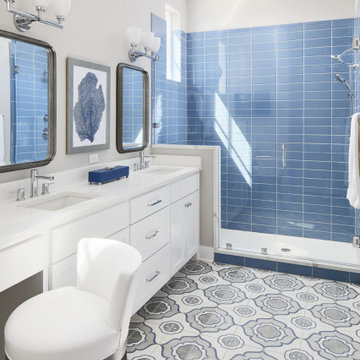
Port Aransas Beach House, master bath 4
Inredning av ett maritimt mellanstort vit vitt en-suite badrum, med skåp i shakerstil, vita skåp, en dusch i en alkov, blå kakel, keramikplattor, grå väggar, cementgolv, ett undermonterad handfat, bänkskiva i kvarts, flerfärgat golv och dusch med gångjärnsdörr
Inredning av ett maritimt mellanstort vit vitt en-suite badrum, med skåp i shakerstil, vita skåp, en dusch i en alkov, blå kakel, keramikplattor, grå väggar, cementgolv, ett undermonterad handfat, bänkskiva i kvarts, flerfärgat golv och dusch med gångjärnsdörr
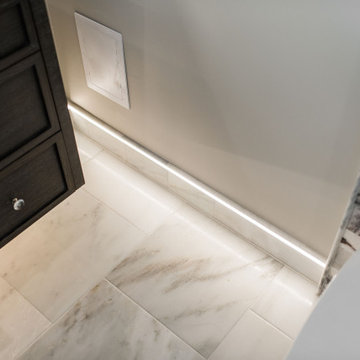
Modern inredning av ett stort beige beige en-suite badrum, med ett hörnbadkar, en kantlös dusch, en vägghängd toalettstol, beige kakel, marmorkakel, beige väggar, marmorgolv, granitbänkskiva, grått golv och med dusch som är öppen
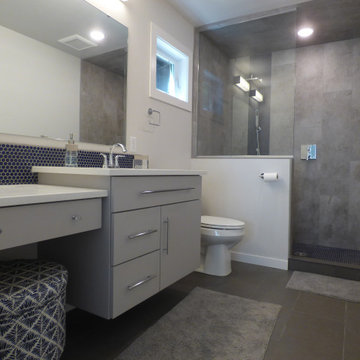
The Master Shower has a custom tile wall in large format ceramic, with a small blue honeycomb tile accent to match the floor and backsplash. The floating vanity has a lowered makeup counter. A transom window over the toilet lets in some natural light while maintaining privacy. The floor is ceramic tile with Ditra Heat.
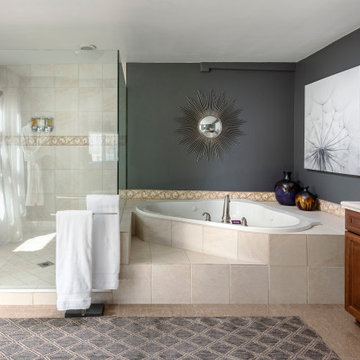
Luxury vacation rental near Palm Springs, CA.
Inspiration för ett stort funkis beige beige en-suite badrum, med möbel-liknande, bruna skåp, ett hörnbadkar, en hörndusch, en toalettstol med separat cisternkåpa, beige kakel, keramikplattor, grå väggar, ett nedsänkt handfat, kaklad bänkskiva, beiget golv och dusch med gångjärnsdörr
Inspiration för ett stort funkis beige beige en-suite badrum, med möbel-liknande, bruna skåp, ett hörnbadkar, en hörndusch, en toalettstol med separat cisternkåpa, beige kakel, keramikplattor, grå väggar, ett nedsänkt handfat, kaklad bänkskiva, beiget golv och dusch med gångjärnsdörr

We took a tiny outdated bathroom and doubled the width of it by taking the unused dormers on both sides that were just dead space. We completely updated it with contrasting herringbone tile and gave it a modern masculine and timeless vibe. This bathroom features a custom solid walnut cabinet designed by Buck Wimberly.
We teamed up with an investor to design a one-of-a-kind property. We created a very clear vision for this home: Scandinavian minimalism. Our intention for this home was to incorporate as many natural materials that we could. We started by selecting polished concrete floors throughout the entire home. To balance this masculinity, we chose soft, natural wood grain cabinetry for the kitchen, bathrooms and mudroom. In the kitchen, we made the hood a focal point by wrapping it in marble and installing a herringbone tile to the ceiling. We accented the rooms with brass and polished chrome, giving the home a light and airy feeling. We incorporated organic textures and soft lines throughout. The bathrooms feature a dimensioned shower tile and leather towel hooks. We drew inspiration for the color palette and styling by our surroundings - the desert.
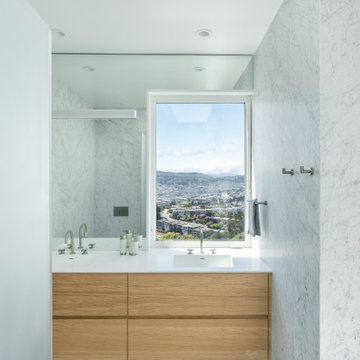
As one follows the natural light to enter the bathroom, one’s attention is immediately captured by the L-shaped mirror framing the large window with another sort of infinity view outside. All the walls are solidly clad with white Carrara marble with pale grey veins that are complemented by the matte grey floor tiles. Bax+Towner photography
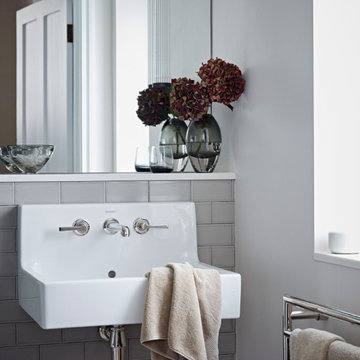
This ensuite bathroom was designed for a teenage boy with crackle glaze brick tiles in a soft stone colour, a utilitarian style wall hung sink with taps in polished nickel, a large heated mirror with industrial style wall light and a heated towel rail

On a beautiful Florida day, the covered lanai is a great place to relax after a game of golf at one of the best courses in Florida! Great location just a minute walk to the club and practice range!
Upgraded finishes and designer details will be included throughout this quality built home including porcelain tile and crown molding in the main living areas, Kraftmaid cabinetry, KitchenAid appliances, granite and quartz countertops, security system and more. Very energy efficient home with LED lighting, vinyl Low-e windows, R-38 insulation and 15 SEER HVAC system. The open kitchen features a large island for casual dining and enjoy golf course views from your dining room looking through a large picturesque mitered glass window. Lawn maintenance and water for irrigation included in HOA fees.
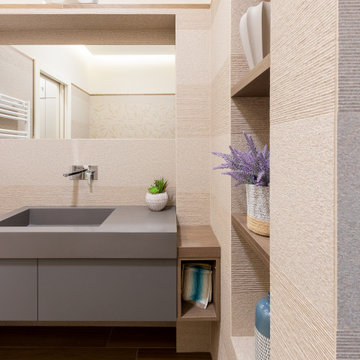
Bild på ett mellanstort funkis grå grått badrum med dusch, med grå skåp, en vägghängd toalettstol, beige kakel, porslinskakel, beige väggar, klinkergolv i porslin, ett integrerad handfat, bänkskiva i akrylsten och släta luckor
160 045 foton på badrum, med beige kakel och blå kakel
11
