1 592 foton på badrum, med beige kakel och cementkakel
Sortera efter:
Budget
Sortera efter:Populärt i dag
101 - 120 av 1 592 foton
Artikel 1 av 3
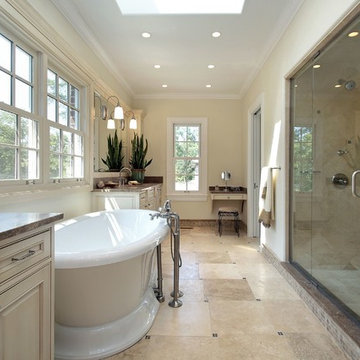
Idéer för att renovera ett stort vintage brun brunt en-suite badrum, med luckor med upphöjd panel, beige skåp, ett fristående badkar, en dusch i en alkov, beige kakel, cementkakel, gula väggar, klinkergolv i porslin, bänkskiva i kvarts, beiget golv och dusch med gångjärnsdörr

Chris Snook
Foto på ett litet funkis badrum för barn, med släta luckor, vita skåp, beige kakel, cementkakel, beige väggar, cementgolv, bänkskiva i kvartsit, beiget golv och ett fristående handfat
Foto på ett litet funkis badrum för barn, med släta luckor, vita skåp, beige kakel, cementkakel, beige väggar, cementgolv, bänkskiva i kvartsit, beiget golv och ett fristående handfat
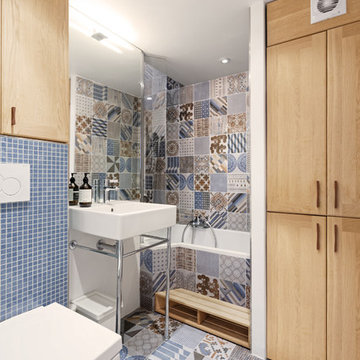
Christophe Gaubert
Modern inredning av ett mellanstort en-suite badrum, med skåp i ljust trä, ett badkar i en alkov, en dusch/badkar-kombination, en vägghängd toalettstol, beige kakel, vit kakel, blå kakel, cementkakel, vita väggar, klinkergolv i keramik och ett konsol handfat
Modern inredning av ett mellanstort en-suite badrum, med skåp i ljust trä, ett badkar i en alkov, en dusch/badkar-kombination, en vägghängd toalettstol, beige kakel, vit kakel, blå kakel, cementkakel, vita väggar, klinkergolv i keramik och ett konsol handfat
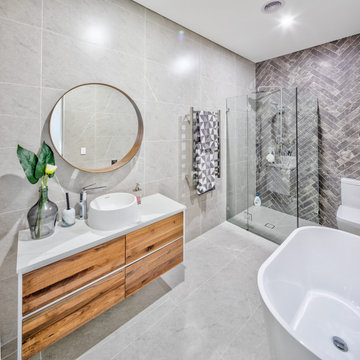
Luxury new home. Bathroom is an eye catcher boasting floating cabinetry and shadow lines at the wall and ceiling junction
Inspiration för ett stort funkis vit vitt en-suite badrum, med vita skåp, ett fristående badkar, beige kakel, cementkakel, beige väggar, klinkergolv i keramik, ett nedsänkt handfat, marmorbänkskiva, beiget golv och med dusch som är öppen
Inspiration för ett stort funkis vit vitt en-suite badrum, med vita skåp, ett fristående badkar, beige kakel, cementkakel, beige väggar, klinkergolv i keramik, ett nedsänkt handfat, marmorbänkskiva, beiget golv och med dusch som är öppen

Project Description
Set on the 2nd floor of a 1950’s modernist apartment building in the sought after Sydney Lower North Shore suburb of Mosman, this apartments only bathroom was in dire need of a lift. The building itself well kept with features of oversized windows/sliding doors overlooking lovely gardens, concrete slab cantilevers, great orientation for capturing the sun and those sleek 50’s modern lines.
It is home to Stephen & Karen, a professional couple who renovated the interior of the apartment except for the lone, very outdated bathroom. That was still stuck in the 50’s – they saved the best till last.
Structural Challenges
Very small room - 3.5 sq. metres;
Door, window and wall placement fixed;
Plumbing constraints due to single skin brick walls and outdated pipes;
Low ceiling,
Inadequate lighting &
Poor fixture placement.
Client Requirements
Modern updated bathroom;
NO BATH required;
Clean lines reflecting the modernist architecture
Easy to clean, minimal grout;
Maximize storage, niche and
Good lighting
Design Statement
You could not swing a cat in there! Function and efficiency of flow is paramount with small spaces and ensuring there was a single transition area was on top of the designer’s mind. The bathroom had to be easy to use, and the lines had to be clean and minimal to compliment the 1950’s architecture (and to make this tiny space feel bigger than it actual was). As the bath was not used regularly, it was the first item to be removed. This freed up floor space and enhanced the flow as considered above.
Due to the thin nature of the walls and plumbing constraints, the designer built up the wall (basin elevation) in parts to allow the plumbing to be reconfigured. This added depth also allowed for ample recessed overhead mirrored wall storage and a niche to be built into the shower. As the overhead units provided enough storage the basin was wall hung with no storage under. This coupled with the large format light coloured tiles gave the small room the feeling of space it required. The oversized tiles are effortless to clean, as is the solid surface material of the washbasin. The lighting is also enhanced by these materials and therefore kept quite simple. LEDS are fixed above and below the joinery and also a sensor activated LED light was added under the basin to offer a touch a tech to the owners. The renovation of this bathroom is the final piece to complete this apartment reno, and as such this 50’s wonder is ready to live on in true modern style.
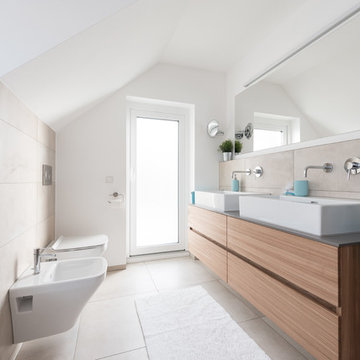
Genügend Bewegungsraum für die Familie ist nach dem Umbau entstanden. Der Waschtisch Unterschrank wurde vom Schreiner auf Maß angefertigt.
Inredning av ett minimalistiskt mellanstort badrum med dusch, med släta luckor, skåp i mellenmörkt trä, ett platsbyggt badkar, en dusch/badkar-kombination, en bidé, beige kakel, cementkakel, vita väggar, cementgolv, ett fristående handfat och beiget golv
Inredning av ett minimalistiskt mellanstort badrum med dusch, med släta luckor, skåp i mellenmörkt trä, ett platsbyggt badkar, en dusch/badkar-kombination, en bidé, beige kakel, cementkakel, vita väggar, cementgolv, ett fristående handfat och beiget golv
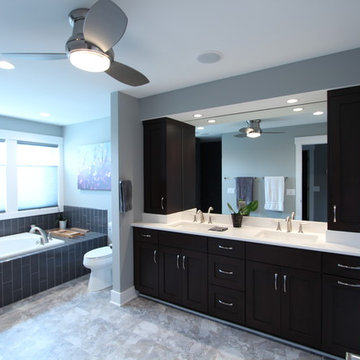
Dark stained maple cabinet in a shaker style were used in this master bathroom. Wall cabinets were used for additional storage, brought down to the countertops, and wrapped in the backsplash to match behind the sink. Grey paint was used on the walls, and grey vertical tiles were used on the bathtub. A drop in tub was used and the tub deck was pushed to one side to make sure there was plenty of room to access the tub without the toilet getting in the way. The tub was placed under the windows to maximize the light that is coming into the room.
Photos by Erica Weaver
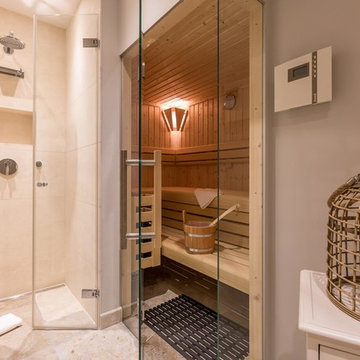
www.immofoto-sylt.de
Bild på ett litet maritimt bastu, med en kantlös dusch, beige kakel, cementkakel, beige väggar, cementgolv, beiget golv och dusch med gångjärnsdörr
Bild på ett litet maritimt bastu, med en kantlös dusch, beige kakel, cementkakel, beige väggar, cementgolv, beiget golv och dusch med gångjärnsdörr
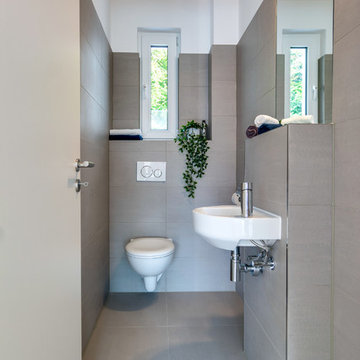
Birgit Prill
Bild på ett litet nordiskt toalett, med en vägghängd toalettstol, beige kakel, cementkakel, vita väggar, cementgolv, ett väggmonterat handfat och beiget golv
Bild på ett litet nordiskt toalett, med en vägghängd toalettstol, beige kakel, cementkakel, vita väggar, cementgolv, ett väggmonterat handfat och beiget golv
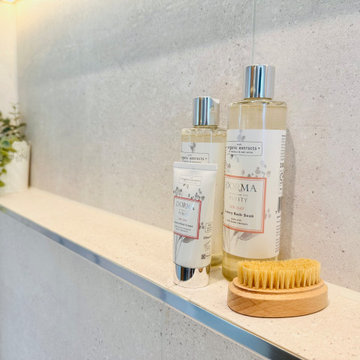
A modern contemporary bathroom featuring a stunning traditional style stone bath. Modern large format tiles create the canvas on which a uniquely grey feature tile has been used to 'frame' the Basin, Mirror & WC.
The bathroom also feature a beautiful Porcelain wood effect floor tile which includes rustic barn like textures. The texture has been imprinted onto the tile to give the illusion that the timer has been roughly cut and is still yet to be plained smooth.
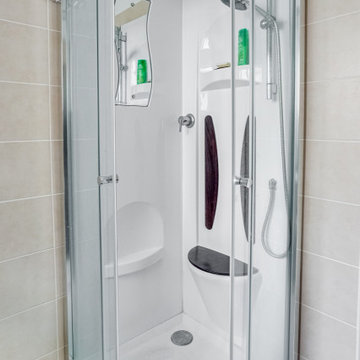
Réaménagement salle de bain
Inspiration för ett litet funkis beige beige badrum med dusch, med grå skåp, en hörndusch, en toalettstol med hel cisternkåpa, beige kakel, cementkakel, beige väggar, cementgolv, ett avlångt handfat, kaklad bänkskiva, grått golv och dusch med skjutdörr
Inspiration för ett litet funkis beige beige badrum med dusch, med grå skåp, en hörndusch, en toalettstol med hel cisternkåpa, beige kakel, cementkakel, beige väggar, cementgolv, ett avlångt handfat, kaklad bänkskiva, grått golv och dusch med skjutdörr
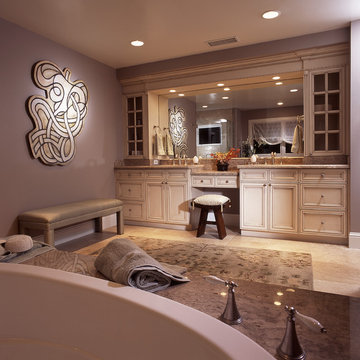
http://www.franzenphotography.com/
Bild på ett mellanstort vintage beige beige en-suite badrum, med släta luckor, beige skåp, ett undermonterat badkar, beige kakel, cementkakel, beige väggar, klinkergolv i keramik, ett fristående handfat, bänkskiva i kvarts och grått golv
Bild på ett mellanstort vintage beige beige en-suite badrum, med släta luckor, beige skåp, ett undermonterat badkar, beige kakel, cementkakel, beige väggar, klinkergolv i keramik, ett fristående handfat, bänkskiva i kvarts och grått golv
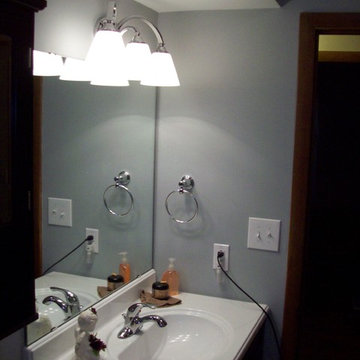
Farcraft Designs
Bild på ett litet vintage en-suite badrum, med ett integrerad handfat, möbel-liknande, svarta skåp, bänkskiva i onyx, ett fristående badkar, en dusch/badkar-kombination, en toalettstol med separat cisternkåpa, beige kakel, cementkakel, grå väggar och klinkergolv i keramik
Bild på ett litet vintage en-suite badrum, med ett integrerad handfat, möbel-liknande, svarta skåp, bänkskiva i onyx, ett fristående badkar, en dusch/badkar-kombination, en toalettstol med separat cisternkåpa, beige kakel, cementkakel, grå väggar och klinkergolv i keramik

Project Description
Set on the 2nd floor of a 1950’s modernist apartment building in the sought after Sydney Lower North Shore suburb of Mosman, this apartments only bathroom was in dire need of a lift. The building itself well kept with features of oversized windows/sliding doors overlooking lovely gardens, concrete slab cantilevers, great orientation for capturing the sun and those sleek 50’s modern lines.
It is home to Stephen & Karen, a professional couple who renovated the interior of the apartment except for the lone, very outdated bathroom. That was still stuck in the 50’s – they saved the best till last.
Structural Challenges
Very small room - 3.5 sq. metres;
Door, window and wall placement fixed;
Plumbing constraints due to single skin brick walls and outdated pipes;
Low ceiling,
Inadequate lighting &
Poor fixture placement.
Client Requirements
Modern updated bathroom;
NO BATH required;
Clean lines reflecting the modernist architecture
Easy to clean, minimal grout;
Maximize storage, niche and
Good lighting
Design Statement
You could not swing a cat in there! Function and efficiency of flow is paramount with small spaces and ensuring there was a single transition area was on top of the designer’s mind. The bathroom had to be easy to use, and the lines had to be clean and minimal to compliment the 1950’s architecture (and to make this tiny space feel bigger than it actual was). As the bath was not used regularly, it was the first item to be removed. This freed up floor space and enhanced the flow as considered above.
Due to the thin nature of the walls and plumbing constraints, the designer built up the wall (basin elevation) in parts to allow the plumbing to be reconfigured. This added depth also allowed for ample recessed overhead mirrored wall storage and a niche to be built into the shower. As the overhead units provided enough storage the basin was wall hung with no storage under. This coupled with the large format light coloured tiles gave the small room the feeling of space it required. The oversized tiles are effortless to clean, as is the solid surface material of the washbasin. The lighting is also enhanced by these materials and therefore kept quite simple. LEDS are fixed above and below the joinery and also a sensor activated LED light was added under the basin to offer a touch a tech to the owners. The renovation of this bathroom is the final piece to complete this apartment reno, and as such this 50’s wonder is ready to live on in true modern style.
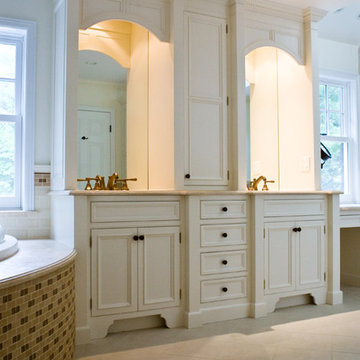
Bild på ett stort vintage en-suite badrum, med luckor med profilerade fronter, vita skåp, en jacuzzi, beige kakel, cementkakel, vita väggar, klinkergolv i keramik och ett undermonterad handfat
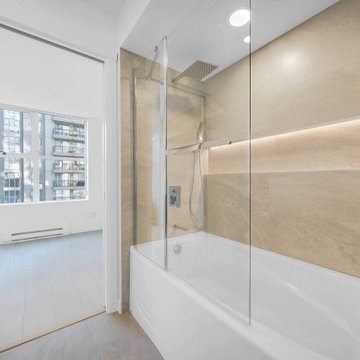
"Transform downtown Vancouver condo into a contemporary oasis with our expert interior design and renovation services. Our Vansa Renovation team specializes in creating open, spacious layouts that maximize the functionality and visual appeal of your living space.
In our condo renovation package, we pay special attention to the heart of your home - the bathroom. We'll work closely with you to design a modern bathroom that not only elevates the aesthetics but also adds significant value to your condo. Our designers will help you choose the perfect cabinetry and fixtures to create a sleek, minimalist look that's both functional and stylish.
With our expertise, you can expect your condo to not only look stunning but also see a considerable improvement in its overall market value. Trust us to bring your vision to life and make your downtown Vancouver condo a true urban retreat."
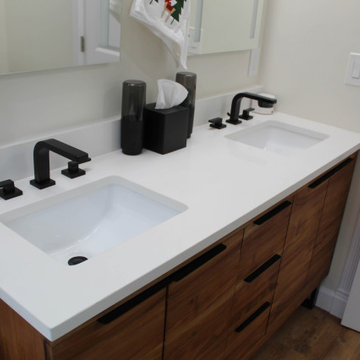
Transformation of an old bathroom to a more modern bathroom with a mix of black fixture and wooden vanity and floor.
Inspiration för mellanstora moderna vitt badrum för barn, med möbel-liknande, skåp i mellenmörkt trä, ett fristående badkar, en hörndusch, beige kakel, cementkakel, vita väggar, ljust trägolv, ett undermonterad handfat, bänkskiva i kvartsit, beiget golv och dusch med gångjärnsdörr
Inspiration för mellanstora moderna vitt badrum för barn, med möbel-liknande, skåp i mellenmörkt trä, ett fristående badkar, en hörndusch, beige kakel, cementkakel, vita väggar, ljust trägolv, ett undermonterad handfat, bänkskiva i kvartsit, beiget golv och dusch med gångjärnsdörr
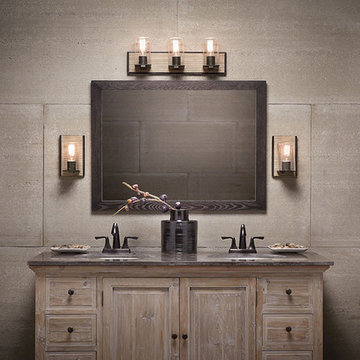
Inspiration för ett mellanstort rustikt toalett, med möbel-liknande, skåp i slitet trä, beige kakel, cementkakel, beige väggar, ett undermonterad handfat och granitbänkskiva
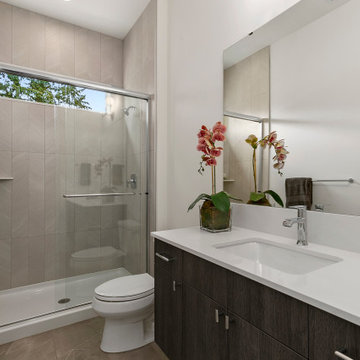
The Meadow's Bathroom is a stylish and functional space that combines modern elements with natural accents. Dark wooden cabinets with silver hardware offer ample storage for bathroom essentials, while adding a touch of sophistication. The sliding glass shower door adds a sleek and contemporary touch to the space. A white countertop provides a clean and crisp surface, complementing the overall design. A potted plant adds a refreshing and organic element, bringing a touch of nature indoors. A mirror enhances the functionality of the bathroom while reflecting light and creating a sense of space. A white toilet completes the room, offering both comfort and convenience. The Meadow's Bathroom is a serene and well-appointed space where one can unwind and rejuvenate.
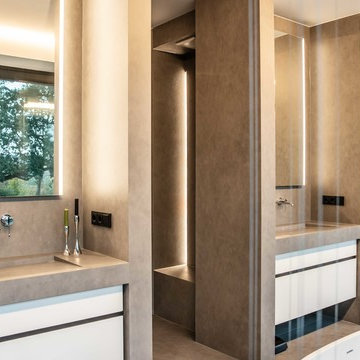
Johannes Vogt
Idéer för att renovera ett funkis beige beige en-suite badrum, med luckor med infälld panel, vita skåp, ett fristående badkar, en kantlös dusch, beige kakel, cementkakel, vita väggar, cementgolv, ett integrerad handfat, bänkskiva i betong, beiget golv och med dusch som är öppen
Idéer för att renovera ett funkis beige beige en-suite badrum, med luckor med infälld panel, vita skåp, ett fristående badkar, en kantlös dusch, beige kakel, cementkakel, vita väggar, cementgolv, ett integrerad handfat, bänkskiva i betong, beiget golv och med dusch som är öppen
1 592 foton på badrum, med beige kakel och cementkakel
6
