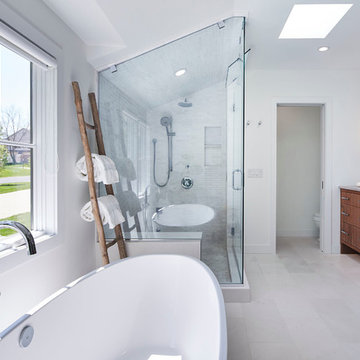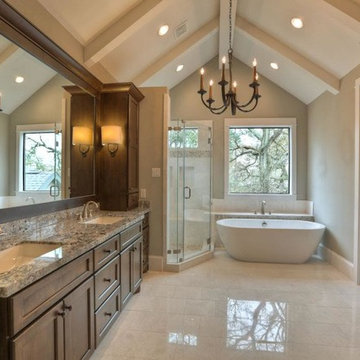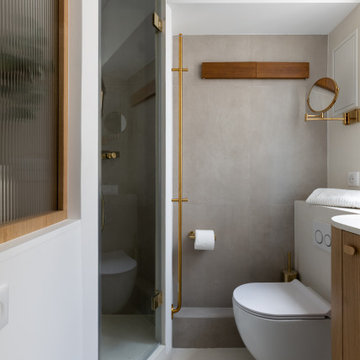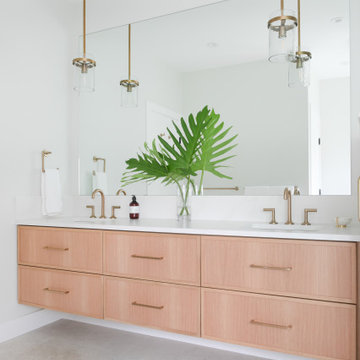27 736 foton på badrum, med beige kakel och dusch med gångjärnsdörr
Sortera efter:
Budget
Sortera efter:Populärt i dag
1 - 20 av 27 736 foton
Artikel 1 av 3

The phrase "luxury master suite" brings this room to mind. With a double shower, double hinged glass door and free standing tub, this water room is the hallmark of simple luxury. It also features a drop down lighting, a hemlock ceiling and brushed nickel fixtures paired with a majestic view.
Photo by Azevedo Photo

Inspiration för ett mellanstort vintage en-suite badrum, med luckor med profilerade fronter, vita skåp, en dusch i en alkov, beige kakel, vit kakel, marmorkakel, vita väggar, klinkergolv i porslin, ett undermonterad handfat, marmorbänkskiva, beiget golv och dusch med gångjärnsdörr

Master Bathroom Addition with custom double vanity.
White herringbone tile with white wall subway tile. white pebble shower floor tile. Walnut rounded vanity mirrors. Brizo Fixtures. Cabinet hardware by School House Electric.
Vanity Tower recessed into wall for extra storage with out taking up too much counterspace. Bonus: it keeps the outlets hidden! Photo Credit: Amy Bartlam

Compact master bath remodel, with hair accessories plug ins, Swiss Alps Photography
Idéer för ett litet klassiskt en-suite badrum, med luckor med upphöjd panel, skåp i mellenmörkt trä, en kantlös dusch, en vägghängd toalettstol, beige kakel, travertinkakel, beige väggar, travertin golv, ett undermonterad handfat, bänkskiva i kvarts, flerfärgat golv och dusch med gångjärnsdörr
Idéer för ett litet klassiskt en-suite badrum, med luckor med upphöjd panel, skåp i mellenmörkt trä, en kantlös dusch, en vägghängd toalettstol, beige kakel, travertinkakel, beige väggar, travertin golv, ett undermonterad handfat, bänkskiva i kvarts, flerfärgat golv och dusch med gångjärnsdörr

curbless, infinity shower with handheld and nooks.
Modern inredning av ett stort en-suite badrum, med dusch med gångjärnsdörr, skåp i mörkt trä, ett fristående badkar, en kantlös dusch, beige kakel, porslinskakel, vita väggar, klinkergolv i porslin, ett fristående handfat, bänkskiva i kvarts och beiget golv
Modern inredning av ett stort en-suite badrum, med dusch med gångjärnsdörr, skåp i mörkt trä, ett fristående badkar, en kantlös dusch, beige kakel, porslinskakel, vita väggar, klinkergolv i porslin, ett fristående handfat, bänkskiva i kvarts och beiget golv

Inredning av ett modernt litet en-suite badrum, med släta luckor, skåp i mörkt trä, ett undermonterat badkar, en dusch i en alkov, beige kakel, keramikplattor, grå väggar, klinkergolv i porslin, ett fristående handfat, bänkskiva i kvartsit, grått golv och dusch med gångjärnsdörr

a bathroom was added between the existing garage and home. A window couldn't be added, so a skylight brings needed sunlight into the space.
WoodStone Inc, General Contractor
Home Interiors, Cortney McDougal, Interior Design
Draper White Photography

Дизайн проект: Семен Чечулин
Стиль: Наталья Орешкова
Inspiration för ett litet industriellt brun brunt badrum med dusch, med släta luckor, skåp i mellenmörkt trä, en dusch i en alkov, beige kakel, porslinskakel, beige väggar, klinkergolv i porslin, ett nedsänkt handfat, träbänkskiva, beiget golv och dusch med gångjärnsdörr
Inspiration för ett litet industriellt brun brunt badrum med dusch, med släta luckor, skåp i mellenmörkt trä, en dusch i en alkov, beige kakel, porslinskakel, beige väggar, klinkergolv i porslin, ett nedsänkt handfat, träbänkskiva, beiget golv och dusch med gångjärnsdörr

With adjacent neighbors within a fairly dense section of Paradise Valley, Arizona, C.P. Drewett sought to provide a tranquil retreat for a new-to-the-Valley surgeon and his family who were seeking the modernism they loved though had never lived in. With a goal of consuming all possible site lines and views while maintaining autonomy, a portion of the house — including the entry, office, and master bedroom wing — is subterranean. This subterranean nature of the home provides interior grandeur for guests but offers a welcoming and humble approach, fully satisfying the clients requests.
While the lot has an east-west orientation, the home was designed to capture mainly north and south light which is more desirable and soothing. The architecture’s interior loftiness is created with overlapping, undulating planes of plaster, glass, and steel. The woven nature of horizontal planes throughout the living spaces provides an uplifting sense, inviting a symphony of light to enter the space. The more voluminous public spaces are comprised of stone-clad massing elements which convert into a desert pavilion embracing the outdoor spaces. Every room opens to exterior spaces providing a dramatic embrace of home to natural environment.
Grand Award winner for Best Interior Design of a Custom Home
The material palette began with a rich, tonal, large-format Quartzite stone cladding. The stone’s tones gaveforth the rest of the material palette including a champagne-colored metal fascia, a tonal stucco system, and ceilings clad with hemlock, a tight-grained but softer wood that was tonally perfect with the rest of the materials. The interior case goods and wood-wrapped openings further contribute to the tonal harmony of architecture and materials.
Grand Award Winner for Best Indoor Outdoor Lifestyle for a Home This award-winning project was recognized at the 2020 Gold Nugget Awards with two Grand Awards, one for Best Indoor/Outdoor Lifestyle for a Home, and another for Best Interior Design of a One of a Kind or Custom Home.
At the 2020 Design Excellence Awards and Gala presented by ASID AZ North, Ownby Design received five awards for Tonal Harmony. The project was recognized for 1st place – Bathroom; 3rd place – Furniture; 1st place – Kitchen; 1st place – Outdoor Living; and 2nd place – Residence over 6,000 square ft. Congratulations to Claire Ownby, Kalysha Manzo, and the entire Ownby Design team.
Tonal Harmony was also featured on the cover of the July/August 2020 issue of Luxe Interiors + Design and received a 14-page editorial feature entitled “A Place in the Sun” within the magazine.

Large West Chester PA Master bath remodel. The clients wanted more storage, his and hers vanities, and no tub. A linen closet, plenty of drawers, and additional cabinetry storage were designed to solve that problem. Fieldstone cabinetry in the Moss Green painted finish really looks sharp. The floor was tiled in large 4’x4’ tiles for a clean look with minimal grout lines. The wainscoting and shower tile were also simple large tiles in a natural tone that tie in nicely with the beautiful granite countertops and shower wall caps. New trims, louvered toilet room and pocket entry door were added and stained to match the original trim throughout the home. ( Perfect match by our finisher ) Frameless glass shower surround, new lighted vanity mirrors, and additional recessed ceiling lights finish out the new look. Another awesome bathroom with happy clients.

A serene spa like bathroom, introducing warmed toned ceramic tile in the shower and floor. The rug patterned tile floor is framed with a stainless metal inlay giving it an extra pop. The pitched ceiling is fully tiled.

Photography: Agnieszka Jakubowicz
Construction: Baron Construction and Remodeling.
Foto på ett funkis vit en-suite badrum, med släta luckor, skåp i mörkt trä, ett fristående badkar, våtrum, en toalettstol med hel cisternkåpa, beige kakel, flerfärgad kakel, mosaik, beige väggar, ett fristående handfat, beiget golv och dusch med gångjärnsdörr
Foto på ett funkis vit en-suite badrum, med släta luckor, skåp i mörkt trä, ett fristående badkar, våtrum, en toalettstol med hel cisternkåpa, beige kakel, flerfärgad kakel, mosaik, beige väggar, ett fristående handfat, beiget golv och dusch med gångjärnsdörr

Martha O'Hara Interiors, Interior Design & Photo Styling | Corey Gaffer, Photography | Please Note: All “related,” “similar,” and “sponsored” products tagged or listed by Houzz are not actual products pictured. They have not been approved by Martha O’Hara Interiors nor any of the professionals credited. For information about our work, please contact design@oharainteriors.com.

Dan Farmer | seattlehometours.com
Modern inredning av ett en-suite badrum, med ett fristående badkar, en kantlös dusch, beige kakel, stenkakel och dusch med gångjärnsdörr
Modern inredning av ett en-suite badrum, med ett fristående badkar, en kantlös dusch, beige kakel, stenkakel och dusch med gångjärnsdörr

Tricia Shay
Foto på ett mellanstort vintage grå en-suite badrum, med skåp i shakerstil, vita skåp, en dusch i en alkov, beige kakel, porslinskakel, vita väggar, klinkergolv i porslin, bänkskiva i kvarts, beiget golv och dusch med gångjärnsdörr
Foto på ett mellanstort vintage grå en-suite badrum, med skåp i shakerstil, vita skåp, en dusch i en alkov, beige kakel, porslinskakel, vita väggar, klinkergolv i porslin, bänkskiva i kvarts, beiget golv och dusch med gångjärnsdörr

Idéer för att renovera ett vintage en-suite badrum, med ett undermonterad handfat, skåp i mörkt trä, en öppen dusch, en toalettstol med hel cisternkåpa, beige kakel, stenkakel, beige väggar, klinkergolv i småsten, dusch med gångjärnsdörr och luckor med infälld panel

Inredning av ett amerikanskt stort en-suite badrum, med luckor med infälld panel, skåp i mörkt trä, ett fristående badkar, en hörndusch, en toalettstol med separat cisternkåpa, beige kakel, brun kakel, vit kakel, mosaik, beige väggar, ett undermonterad handfat, granitbänkskiva, marmorgolv, beiget golv och dusch med gångjärnsdörr

KW Designs www.KWDesigns.com
Inspiration för ett stort funkis en-suite badrum, med ett fristående badkar, en hörndusch, beige kakel, blå väggar, klinkergolv i keramik, skåp i mörkt trä, stenkakel, beiget golv, dusch med gångjärnsdörr, en toalettstol med separat cisternkåpa, ett fristående handfat och bänkskiva i kvarts
Inspiration för ett stort funkis en-suite badrum, med ett fristående badkar, en hörndusch, beige kakel, blå väggar, klinkergolv i keramik, skåp i mörkt trä, stenkakel, beiget golv, dusch med gångjärnsdörr, en toalettstol med separat cisternkåpa, ett fristående handfat och bänkskiva i kvarts

Pour la rénovation complète de ce studio, le brief des propriétaires était clair : que la surface accueille tous les équipements d’un grand appartement.
La répartition des espaces était néanmoins contrainte par l’emplacement de deux fenêtres en L, et celui des évacuations de plomberie positionnées à l’entrée, ne laissant pas une grande liberté d’action.
Pari tenu pour l’équipe d’Ameo Concept : une cuisine offrant deux plans de travail avec tout l’électroménager nécessaire (lave linge, four, lave vaisselle, plaque de cuisson), une salle d’eau harmonieuse tout en courbes, une alcôve nuit indépendante et intime où des rideaux délimitent l’espace. Enfin, une pièce à vivre fonctionnelle et chaleureuse, comportant un espace dînatoire avec banquette coffre, sans oublier le salon offrant deux couchages complémentaires.
Une rénovation clé en main, où les moindres détails ont été pensés pour valoriser le bien.

Spa-like ensuite bathroom
Bild på ett mellanstort funkis vit vitt en-suite badrum, med skåp i shakerstil, skåp i ljust trä, ett badkar i en alkov, en kantlös dusch, beige kakel, cementkakel, vita väggar, klinkergolv i keramik, ett undermonterad handfat, bänkskiva i kvarts, beiget golv och dusch med gångjärnsdörr
Bild på ett mellanstort funkis vit vitt en-suite badrum, med skåp i shakerstil, skåp i ljust trä, ett badkar i en alkov, en kantlös dusch, beige kakel, cementkakel, vita väggar, klinkergolv i keramik, ett undermonterad handfat, bänkskiva i kvarts, beiget golv och dusch med gångjärnsdörr
27 736 foton på badrum, med beige kakel och dusch med gångjärnsdörr
1
