3 934 foton på badrum, med beige kakel och gröna väggar
Sortera efter:
Budget
Sortera efter:Populärt i dag
121 - 140 av 3 934 foton
Artikel 1 av 3
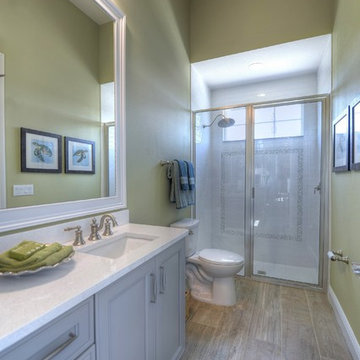
Exempel på ett mellanstort klassiskt badrum med dusch, med luckor med upphöjd panel, grå skåp, en toalettstol med separat cisternkåpa, beige kakel, keramikplattor, gröna väggar, klinkergolv i keramik, ett undermonterad handfat och bänkskiva i kvarts
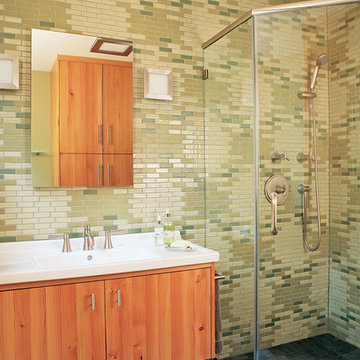
Photo by Sunset Books
Foto på ett mellanstort vintage badrum med dusch, med släta luckor, skåp i mellenmörkt trä, en hörndusch, en toalettstol med separat cisternkåpa, beige kakel, grön kakel, stickkakel, gröna väggar, skiffergolv, ett nedsänkt handfat och kaklad bänkskiva
Foto på ett mellanstort vintage badrum med dusch, med släta luckor, skåp i mellenmörkt trä, en hörndusch, en toalettstol med separat cisternkåpa, beige kakel, grön kakel, stickkakel, gröna väggar, skiffergolv, ett nedsänkt handfat och kaklad bänkskiva
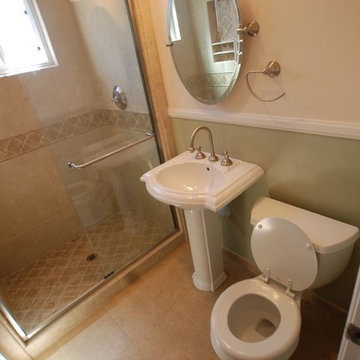
Lester O'Malley
Idéer för små vintage badrum, med ett piedestal handfat, en toalettstol med separat cisternkåpa, beige kakel, stenkakel, gröna väggar och klinkergolv i porslin
Idéer för små vintage badrum, med ett piedestal handfat, en toalettstol med separat cisternkåpa, beige kakel, stenkakel, gröna väggar och klinkergolv i porslin

Inspiration för ett litet funkis vit vitt badrum för barn, med luckor med profilerade fronter, gröna skåp, en dusch i en alkov, beige kakel, perrakottakakel, gröna väggar, klinkergolv i keramik, ett nedsänkt handfat, bänkskiva i akrylsten, beiget golv och dusch med skjutdörr
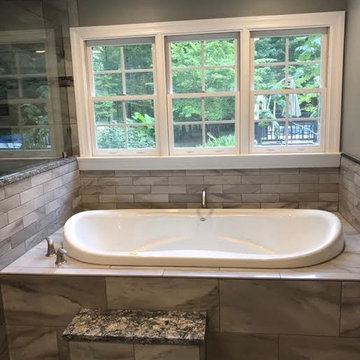
Bild på ett mellanstort vintage svart svart en-suite badrum, med luckor med infälld panel, vita skåp, ett platsbyggt badkar, en hörndusch, en toalettstol med separat cisternkåpa, beige kakel, porslinskakel, gröna väggar, klinkergolv i porslin, ett undermonterad handfat, granitbänkskiva, svart golv och dusch med gångjärnsdörr
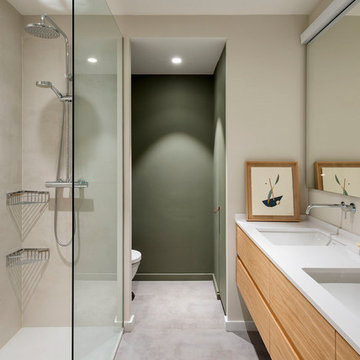
Eric Pamies
Foto på ett minimalistiskt vit badrum, med släta luckor, skåp i mellenmörkt trä, grått golv, en öppen dusch, beige kakel, gröna väggar, ett undermonterad handfat och med dusch som är öppen
Foto på ett minimalistiskt vit badrum, med släta luckor, skåp i mellenmörkt trä, grått golv, en öppen dusch, beige kakel, gröna väggar, ett undermonterad handfat och med dusch som är öppen
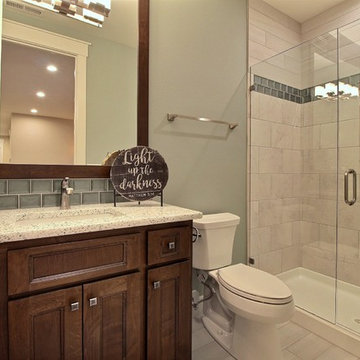
Paint by Sherwin Williams
Wall Color - Silvermist - SW 7621
Flooring & Tile by Macadam Floor & Design
Floor Tile by Surface Art Inc
Floor Tile Product - Sediments in Earth Stone
Counter Backsplash & Shower Wall Accent by Marazzi Tiles
Tile Product - Luminescence in Blue Patina
Shower Wall Tile by Emser Tile
Shower Wall Product Esplanade in Alley
Sinks by Decolav
Faucets by Delta Faucet
Slab Countertops by Wall to Wall Stone Corp
Downstairs Quartz Product True North Silver Shimmer
Windows by Milgard Windows & Doors
Window Product Style Line® Series
Window Supplier Troyco - Window & Door
Window Treatments by Budget Blinds
Lighting by Destination Lighting
Interior Design by Creative Interiors & Design
Custom Cabinetry & Storage by Northwood Cabinets
Customized & Built by Cascade West Development
Photography by ExposioHDR Portland
Original Plans by Alan Mascord Design Associates
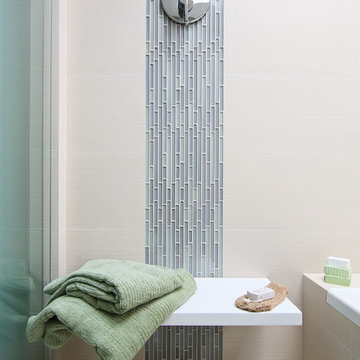
Once upon a time, this bathroom featured the following:
No entry door, with a master tub and vanities open to the master bedroom.
Fading, outdated, 80's-style yellow oak cabinetry.
A bulky hexagonal window with clear glass. No privacy.
A carpeted floor. In a bathroom.
It’s safe to say that none of these features were appreciated by our clients. Understandably.
We knew we could help.
We changed the layout. The tub and the double shower are now enclosed behind frameless glass, a very practical and beautiful arrangement. The clean linear grain cabinetry in medium tone is accented beautifully by white countertops and stainless steel accessories. New lights, beautiful tile and glass mosaic bring this space into the 21st century.
End result: a calm, light, modern bathroom for our client to enjoy.
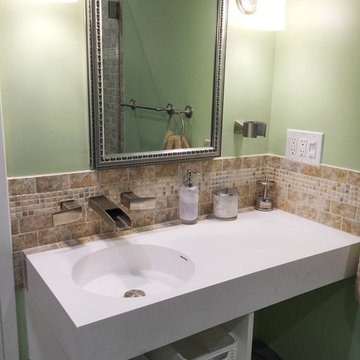
Made of durable white stone resin composite with a modern style design and its pinnacle of being smooth, the DW-210 countertop sink is a large rectangular shaped design model within the ADM Bathroom Design sink collection. The stone resin material comes with the option of matte or glossy finish. This wall or counter mounted sink will surely be a great addition with a neat and modern touch to your newly renovated stylish bathroom.
Item #: DW-210
Product Size (inches): 39.4 L x 16.9 W x 5.5 H inches
Material: Solid Surface/Stone Resin
Color / Finish: Matte White (Glossy Optional)
Product Weight: 35 lbs
Mount: Wall Mounted / Countertop
FEATURES
All sinks come sealed off from the factory.
All sinks come with a complimentary chrome drain (Does NOT including any additional piping).
This sink does not include ANY faucet fixture.
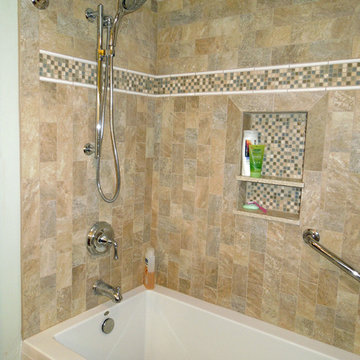
A custom tile layout was designed for this alcove bath. Subway sized tiles installed vertically at the lower section amplify the height of the space in neutral shades of tan, gray and beige. The spa glass mosaic tile is framed with a white pencil edge creating a horizontal accent band. It's framed again with a picture frame mitred corner detail around the recessed niches. Polished chrome fixtures by Kohler with a slide bar and a flip-side hand held spray make this shower perfect for the whole family regardless of their height. The oversize air tub is extra deep so a grab bar was installed at an angle. An arched shower curtain rod was selected in lieu of glass doors to create a more open feeling while soaking in the air-jet tub. Delicious Kitchens & Interiors, LLC
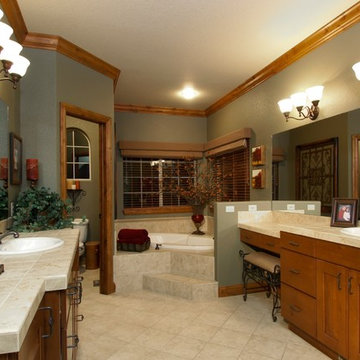
Master bathroom en-suite includes a walk-in shower, his and hers vanities with make-up counter, water closet, jacuzzi tub with tile deck surround and adjoining walk-in closet. Finishes include knotty alder cabinet and crown molding, tile, bisque porcelain sinks, oil rubbed fixtures and Bay Leaf Green paint by Benjamin Moore.
Paul Kohlman Photography
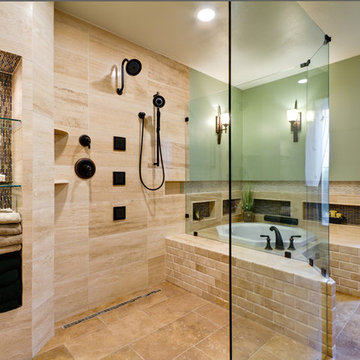
Photos by Nick Collura - Collura Creative LLC
Foto på ett funkis badrum, med ett hörnbadkar, en hörndusch, beige kakel och gröna väggar
Foto på ett funkis badrum, med ett hörnbadkar, en hörndusch, beige kakel och gröna väggar
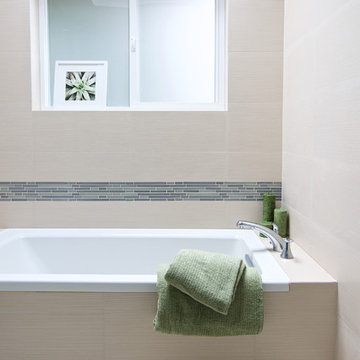
Photography and styling by Yulia Piterkina | 06PLACE
Interior design by Interiors by Popov
Bild på ett mellanstort funkis en-suite badrum, med släta luckor, skåp i ljust trä, ett platsbyggt badkar, en öppen dusch, en toalettstol med hel cisternkåpa, beige kakel, porslinskakel, gröna väggar, klinkergolv i porslin, ett fristående handfat och bänkskiva i kvarts
Bild på ett mellanstort funkis en-suite badrum, med släta luckor, skåp i ljust trä, ett platsbyggt badkar, en öppen dusch, en toalettstol med hel cisternkåpa, beige kakel, porslinskakel, gröna väggar, klinkergolv i porslin, ett fristående handfat och bänkskiva i kvarts
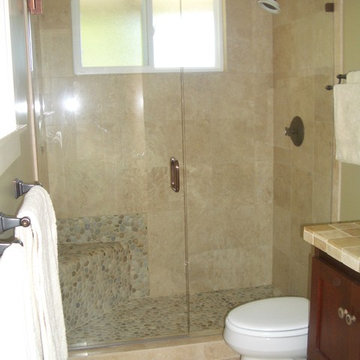
Inspiration för ett litet vintage badrum med dusch, med skåp i shakerstil, skåp i mörkt trä, en dusch i en alkov, en toalettstol med separat cisternkåpa, beige kakel, stenkakel, gröna väggar, travertin golv, ett nedsänkt handfat och kaklad bänkskiva
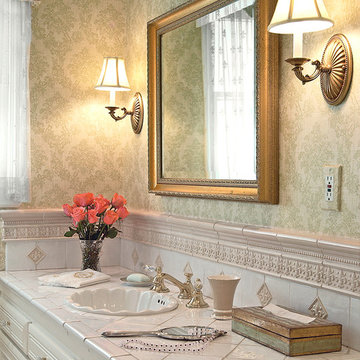
The goal of this remodel was to freshen up a small and dated guest bathroom and create a French-inspired space that integrated nicely with the home’s traditional décor. The bathroom was transformed by selecting a soft color palette, elegant wall covering, new plumbing fixtures, hand-made fleur-de-lis tiles and traditional lighting.
---
Project designed by Pasadena interior design studio Soul Interiors Design. They serve Pasadena, San Marino, La Cañada Flintridge, Sierra Madre, Altadena, and surrounding areas.
---
For more about Soul Interiors Design, click here: https://www.soulinteriorsdesign.com/
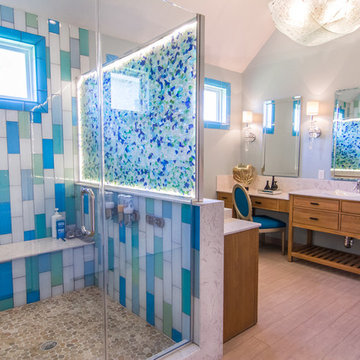
Shower has Mod Walls and a plate of Antique Sea Glass collected all over the world laid between 2 sheets of glass and lit up with LED lighting.
Inredning av ett maritimt stort en-suite badrum, med ett fristående handfat, släta luckor, skåp i ljust trä, bänkskiva i kalksten, en hörndusch, en toalettstol med separat cisternkåpa, beige kakel, glaskakel, gröna väggar och ljust trägolv
Inredning av ett maritimt stort en-suite badrum, med ett fristående handfat, släta luckor, skåp i ljust trä, bänkskiva i kalksten, en hörndusch, en toalettstol med separat cisternkåpa, beige kakel, glaskakel, gröna väggar och ljust trägolv
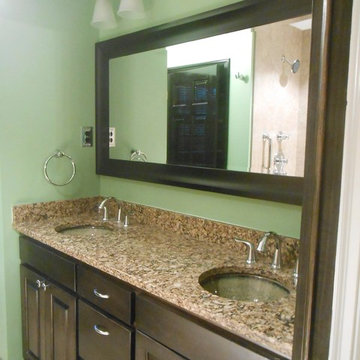
Idéer för att renovera ett mellanstort vintage en-suite badrum, med ett undermonterad handfat, luckor med upphöjd panel, skåp i mörkt trä, bänkskiva i kvarts, en dusch i en alkov, beige kakel, porslinskakel, gröna väggar och klinkergolv i porslin
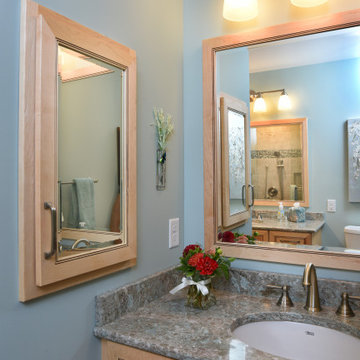
©2018 Daniel Feldkamp Photography
Idéer för ett mellanstort klassiskt beige en-suite badrum, med släta luckor, skåp i ljust trä, en dusch i en alkov, en toalettstol med separat cisternkåpa, beige kakel, porslinskakel, gröna väggar, klinkergolv i porslin, ett undermonterad handfat, bänkskiva i kvarts, brunt golv och dusch med gångjärnsdörr
Idéer för ett mellanstort klassiskt beige en-suite badrum, med släta luckor, skåp i ljust trä, en dusch i en alkov, en toalettstol med separat cisternkåpa, beige kakel, porslinskakel, gröna väggar, klinkergolv i porslin, ett undermonterad handfat, bänkskiva i kvarts, brunt golv och dusch med gångjärnsdörr
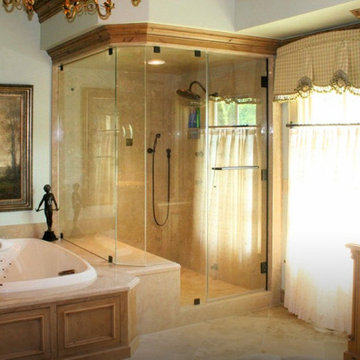
The walls and ceiling of this custom frameless steam shower are covered with Travertine Marble Slabs. Oil rubbed bronze Delta plumbing fixtures provide a choice for the showering experience. A Kohler whirlpool tub with a stimulating array of jets is centered in a custom Knotty Alder tub surround. A double French Vault Ceiling adds a spacious feeling to this master bathroom.
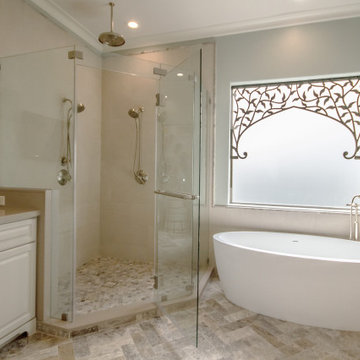
Idéer för stora vintage beige en-suite badrum, med luckor med upphöjd panel, grå skåp, ett fristående badkar, en hörndusch, beige kakel, porslinskakel, gröna väggar, travertin golv, ett undermonterad handfat, bänkskiva i kvarts, flerfärgat golv och dusch med gångjärnsdörr
3 934 foton på badrum, med beige kakel och gröna väggar
7
