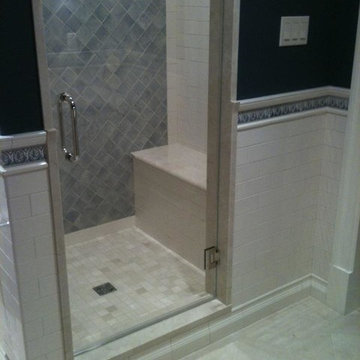362 foton på badrum, med beige kakel och svarta väggar
Sortera efter:
Budget
Sortera efter:Populärt i dag
141 - 160 av 362 foton
Artikel 1 av 3
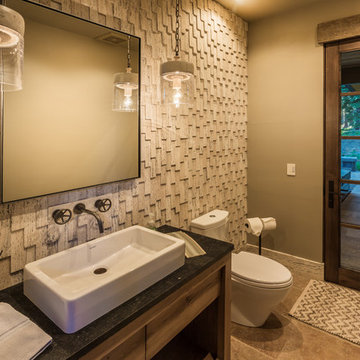
Designed by the owner and Katherine Hill Interiors.
Photo credit Martis Camp Realty.
Modern inredning av ett badrum, med släta luckor, beige skåp, ett fristående badkar, en dusch i en alkov, beige kakel, stickkakel, svarta väggar, klinkergolv i porslin, ett undermonterad handfat, bänkskiva i akrylsten, beiget golv och dusch med gångjärnsdörr
Modern inredning av ett badrum, med släta luckor, beige skåp, ett fristående badkar, en dusch i en alkov, beige kakel, stickkakel, svarta väggar, klinkergolv i porslin, ett undermonterad handfat, bänkskiva i akrylsten, beiget golv och dusch med gångjärnsdörr
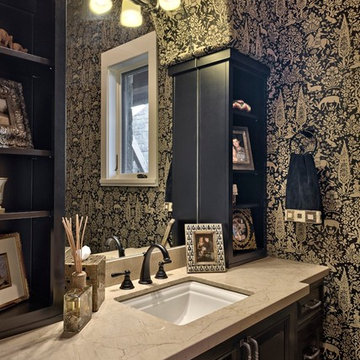
Idéer för ett litet klassiskt badrum med dusch, med luckor med upphöjd panel, skåp i mörkt trä, beige kakel, svarta väggar, klinkergolv i keramik, ett undermonterad handfat och marmorbänkskiva
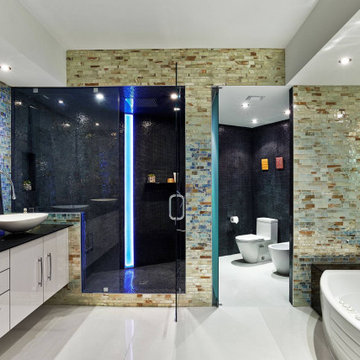
Granite Transformations can help you design an amazing new room that fits directly within your budget. Have your pick or mix and match among our beautiful selection of granite countertops, quartz countertops, and much more, all in a variety of colors and patterns. Additionally, we can do high end cabinet refacing. We also offer full bathroom remodel as well as kitchen remodel. Why wait to make your home as beautiful as it can be? Contact us today for a FREE design consultation! (248) 479-6510.
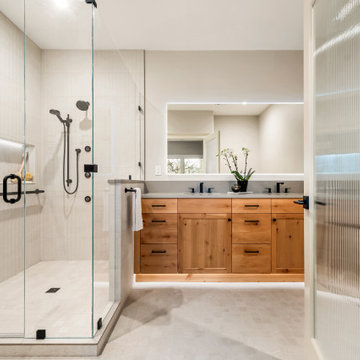
Oftentimes homeowners come to us with an idea of how they want to update their space. Through thoughtful discussion and truly understanding their needs, we develop the perfect plan together. The previous bathroom was burdened with a large jacuzzi tub, an outdated fiberglass shower, and limited open floor space. Our approach started with a simple shower and bath update and evolved into a complete reimagining of the bathroom. We prioritized fluidity and functionality, repositioning plumbing and overhauling the floor plan to create a space that seamlessly marries practicality with design impact.
The new bathroom features a custom knotty alder vanity with toe kick lighting and a sleek quartz countertop. Above, a defogging LED-lit mirror with touch screen controls adds a modern element to the bright and minimal bathroom aesthetic. The new custom shower blends sophistication with accessibility. Simple yet elegant porcelain fluted tiles and glass partitions frame the space, with a low-threshold entrance and strategically placed grab bars to support accessibility. Inside, a custom product niche with cove lighting adds both aesthetic appeal and functionality. In the end, the reimagined bathroom thoughtfully aligns the homeowner's lifestyle and design preferences.
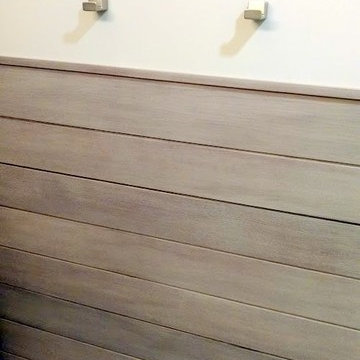
This photo is an example of a the shiplap wainscotting we had custom made and finished with the look of a weathered wood.
Inspiration för ett litet vintage badrum för barn, med luckor med infälld panel, skåp i mellenmörkt trä, ett badkar i en alkov, en toalettstol med hel cisternkåpa, beige kakel, svarta väggar, kalkstensgolv, ett undermonterad handfat och bänkskiva i akrylsten
Inspiration för ett litet vintage badrum för barn, med luckor med infälld panel, skåp i mellenmörkt trä, ett badkar i en alkov, en toalettstol med hel cisternkåpa, beige kakel, svarta väggar, kalkstensgolv, ett undermonterad handfat och bänkskiva i akrylsten
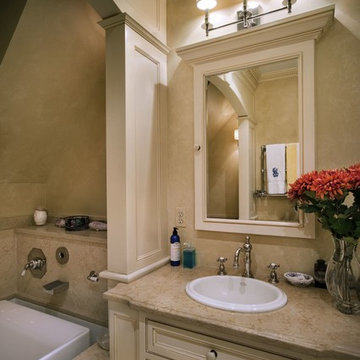
Cozy and beautifully detailed Master Bath. View of the "His" vanity adjoining the bathing alcove. Here you can see the drop-in Kohler tub with an "Infinity" version, with an overflow trench around all 4 sides.
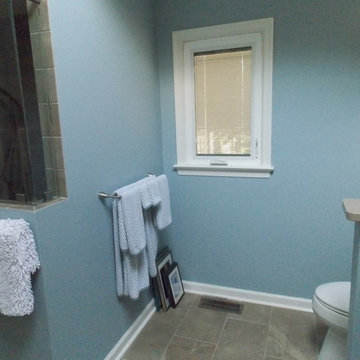
Idéer för ett stort modernt en-suite badrum, med släta luckor, en hörndusch, en toalettstol med hel cisternkåpa, beige kakel, porslinskakel, svarta väggar, klinkergolv i keramik, ett undermonterad handfat och granitbänkskiva
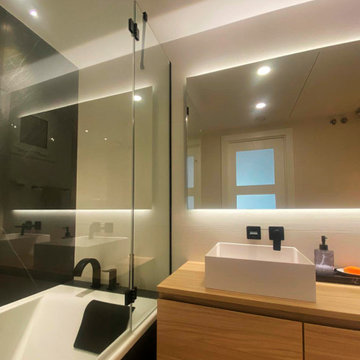
Reforma de piso de unos 70 m² con una distribución perimetral y un pasillo central en forma de U. El reto, ha sido poder añadir un baño principal en el pasillo con plato de ducha para disponer de otro baño privado en la suite. La cocina se ha unido a la galería, ganado amplitud en mobiliario y luz natural.
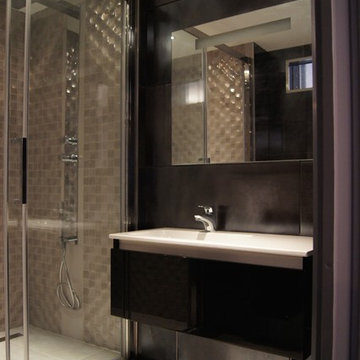
www.kaleide.com
Idéer för att renovera ett litet funkis vit vitt badrum med dusch, med luckor med profilerade fronter, svarta skåp, en dusch i en alkov, beige kakel, svarta väggar, klinkergolv i keramik, grått golv, mosaik, ett konsol handfat och dusch med skjutdörr
Idéer för att renovera ett litet funkis vit vitt badrum med dusch, med luckor med profilerade fronter, svarta skåp, en dusch i en alkov, beige kakel, svarta väggar, klinkergolv i keramik, grått golv, mosaik, ett konsol handfat och dusch med skjutdörr
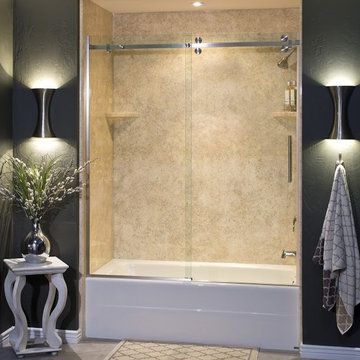
Contemporary Shower Doors with Unique Door Sliding System (Closed Door)
Inspiration för stora moderna en-suite badrum, med ett badkar i en alkov, en dusch/badkar-kombination, beige kakel, svarta väggar och klinkergolv i keramik
Inspiration för stora moderna en-suite badrum, med ett badkar i en alkov, en dusch/badkar-kombination, beige kakel, svarta väggar och klinkergolv i keramik
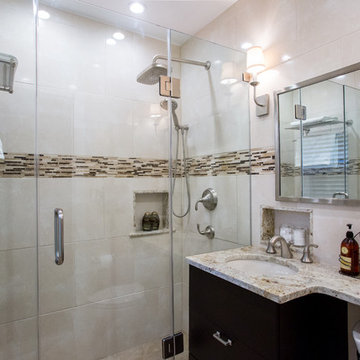
Leo Gunawan
Exempel på ett mellanstort modernt badrum för barn, med ett fristående handfat, släta luckor, skåp i mörkt trä, laminatbänkskiva, ett fristående badkar, en kantlös dusch, en bidé, beige kakel, porslinskakel, svarta väggar och klinkergolv i porslin
Exempel på ett mellanstort modernt badrum för barn, med ett fristående handfat, släta luckor, skåp i mörkt trä, laminatbänkskiva, ett fristående badkar, en kantlös dusch, en bidé, beige kakel, porslinskakel, svarta väggar och klinkergolv i porslin
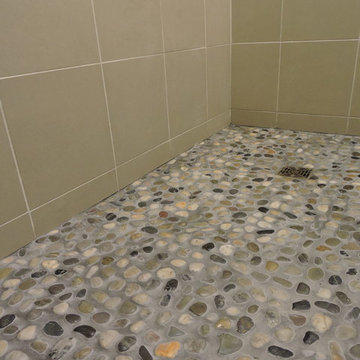
Idéer för att renovera ett vintage badrum, med en öppen dusch, beige kakel, keramikplattor, svarta väggar, ett piedestal handfat och klinkergolv i småsten
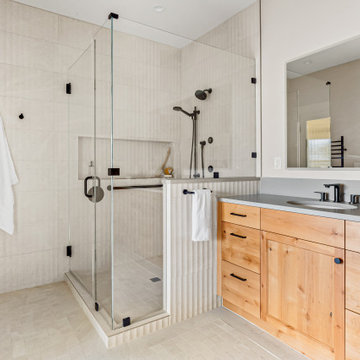
Oftentimes homeowners come to us with an idea of how they want to update their space. Through thoughtful discussion and truly understanding their needs, we develop the perfect plan together. The previous bathroom was burdened with a large jacuzzi tub, an outdated fiberglass shower, and limited open floor space. Our approach started with a simple shower and bath update and evolved into a complete reimagining of the bathroom. We prioritized fluidity and functionality, repositioning plumbing and overhauling the floor plan to create a space that seamlessly marries practicality with design impact.
The new bathroom features a custom knotty alder vanity with toe kick lighting and a sleek quartz countertop. Above, a defogging LED-lit mirror with touch screen controls adds a modern element to the bright and minimal bathroom aesthetic. The new custom shower blends sophistication with accessibility. Simple yet elegant porcelain fluted tiles and glass partitions frame the space, with a low-threshold entrance and strategically placed grab bars to support accessibility. Inside, a custom product niche with cove lighting adds both aesthetic appeal and functionality. In the end, the reimagined bathroom thoughtfully aligns the homeowner's lifestyle and design preferences.
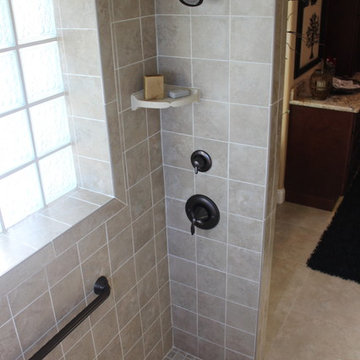
Bild på ett vintage en-suite badrum, med skåp i mörkt trä, en öppen dusch, en toalettstol med hel cisternkåpa, beige kakel, porslinskakel, svarta väggar och klinkergolv i porslin
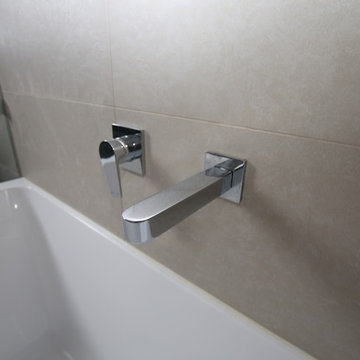
This main bath room in the home as been created from a separate tiny bathroom with a bath with shower over, a separate toilet, a linen cupboard and an unnecessarily hall way separating all three rooms.
Now its a luxurious and spacious Wellness room for the client to enjoy and feel comfortable in.
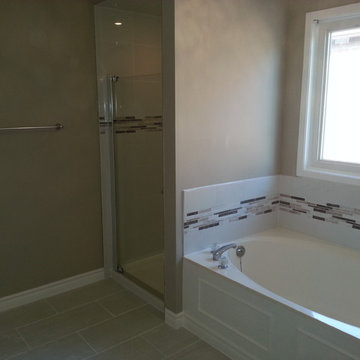
Revcon Contracting
Idéer för ett mellanstort modernt en-suite badrum, med ett undermonterad handfat, luckor med upphöjd panel, vita skåp, marmorbänkskiva, ett badkar i en alkov, en dusch i en alkov, en toalettstol med separat cisternkåpa, beige kakel, porslinskakel, svarta väggar och klinkergolv i porslin
Idéer för ett mellanstort modernt en-suite badrum, med ett undermonterad handfat, luckor med upphöjd panel, vita skåp, marmorbänkskiva, ett badkar i en alkov, en dusch i en alkov, en toalettstol med separat cisternkåpa, beige kakel, porslinskakel, svarta väggar och klinkergolv i porslin
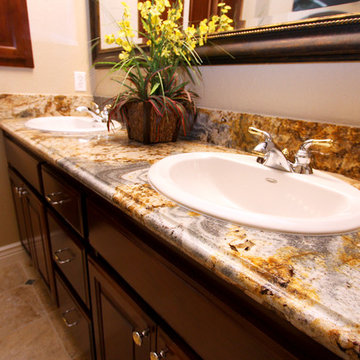
Designer: Steve King
Photographer: Lesliekatephotography@gmail.com
Idéer för ett klassiskt badrum, med ett nedsänkt handfat, luckor med upphöjd panel, skåp i mörkt trä, granitbänkskiva, ett platsbyggt badkar, en öppen dusch, beige kakel, stenkakel och svarta väggar
Idéer för ett klassiskt badrum, med ett nedsänkt handfat, luckor med upphöjd panel, skåp i mörkt trä, granitbänkskiva, ett platsbyggt badkar, en öppen dusch, beige kakel, stenkakel och svarta väggar
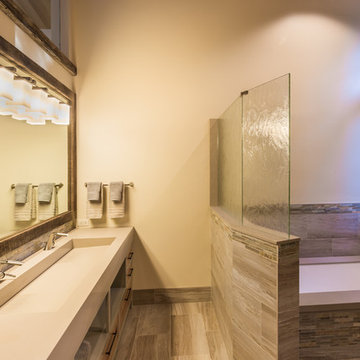
Designed by the owner and Katherine Hill Interiors.
Photo credit: Martis Camp Realty
Inspiration för moderna badrum, med släta luckor, beige skåp, ett fristående badkar, en dusch i en alkov, beige kakel, stickkakel, svarta väggar, klinkergolv i porslin, ett undermonterad handfat, bänkskiva i akrylsten, beiget golv och dusch med gångjärnsdörr
Inspiration för moderna badrum, med släta luckor, beige skåp, ett fristående badkar, en dusch i en alkov, beige kakel, stickkakel, svarta väggar, klinkergolv i porslin, ett undermonterad handfat, bänkskiva i akrylsten, beiget golv och dusch med gångjärnsdörr
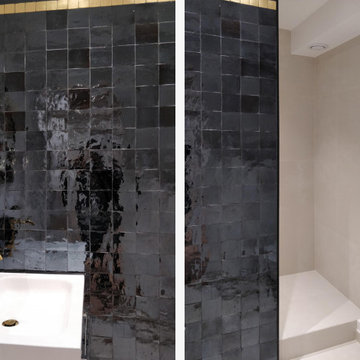
Salle d'eau chic
Matériaux utilisés:
zellige noir et doré, Sol et murs en carrelage blanc et beige
Crédit photo : Cinqtrois
Idéer för ett mellanstort klassiskt badrum, med en dusch i en alkov, beige kakel, keramikplattor, svarta väggar, klinkergolv i keramik, ett nedsänkt handfat och med dusch som är öppen
Idéer för ett mellanstort klassiskt badrum, med en dusch i en alkov, beige kakel, keramikplattor, svarta väggar, klinkergolv i keramik, ett nedsänkt handfat och med dusch som är öppen
362 foton på badrum, med beige kakel och svarta väggar
8

