678 foton på badrum, med beige skåp och en dubbeldusch
Sortera efter:
Budget
Sortera efter:Populärt i dag
181 - 200 av 678 foton
Artikel 1 av 3
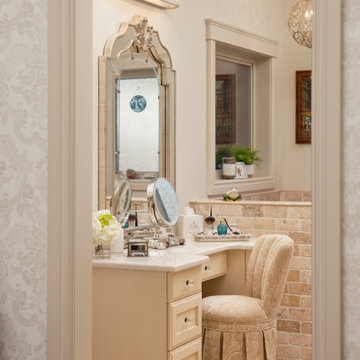
Custom designed ensuite.
Idéer för att renovera ett stort flerfärgad flerfärgat en-suite badrum, med möbel-liknande, beige skåp, ett platsbyggt badkar, en dubbeldusch, en bidé, beige kakel, travertinkakel, beige väggar, travertin golv, ett undermonterad handfat, granitbänkskiva, beiget golv och dusch med gångjärnsdörr
Idéer för att renovera ett stort flerfärgad flerfärgat en-suite badrum, med möbel-liknande, beige skåp, ett platsbyggt badkar, en dubbeldusch, en bidé, beige kakel, travertinkakel, beige väggar, travertin golv, ett undermonterad handfat, granitbänkskiva, beiget golv och dusch med gångjärnsdörr
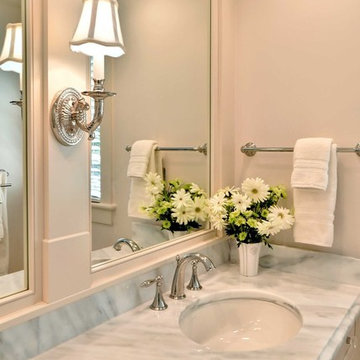
ARC Imaging
Exempel på ett klassiskt en-suite badrum, med marmorgolv, marmorbänkskiva, beige skåp, en dubbeldusch, beige kakel, beige väggar och ett undermonterad handfat
Exempel på ett klassiskt en-suite badrum, med marmorgolv, marmorbänkskiva, beige skåp, en dubbeldusch, beige kakel, beige väggar och ett undermonterad handfat
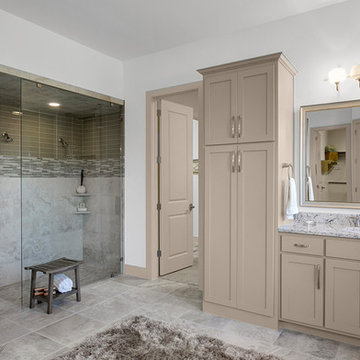
Foto på ett stort funkis en-suite badrum, med luckor med upphöjd panel, beige skåp, ett fristående badkar, en dubbeldusch, beige kakel, tunnelbanekakel, vita väggar, mellanmörkt trägolv, ett undermonterad handfat, granitbänkskiva, brunt golv och dusch med skjutdörr
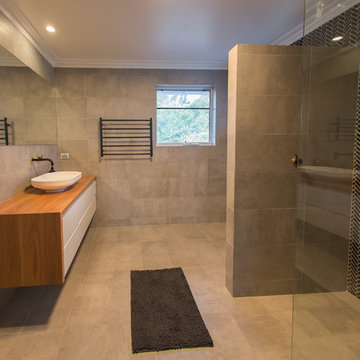
Ensuite with open shower and feature tiling and custom cabinetry with solid wood vanity top, heated towel rail and hidden cistern WC
Exempel på ett mellanstort modernt en-suite badrum, med släta luckor, beige skåp, en dubbeldusch, en vägghängd toalettstol, grå kakel, porslinskakel, grå väggar, klinkergolv i porslin, träbänkskiva, grått golv och med dusch som är öppen
Exempel på ett mellanstort modernt en-suite badrum, med släta luckor, beige skåp, en dubbeldusch, en vägghängd toalettstol, grå kakel, porslinskakel, grå väggar, klinkergolv i porslin, träbänkskiva, grått golv och med dusch som är öppen
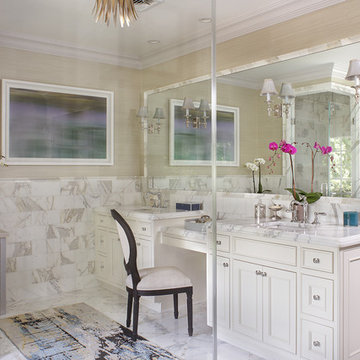
Peter Rymwid Photographer
“This beautiful master bath had a great beginning but just needed some finishing touches.”
First up the walls. To blend the grey, white and beige of the marble tiles, we chose a soft shimmering taupe grass cloth with a silver background from York.
Next stop, soften the room with textiles: A beautiful wool and silk runner combines the tile colors and add my favorite color…Blue. Varying shades of blue, taupe and grey with stunning black accents add color and texture to the coolness of the marble. Slip off your shoes and see h ow good it feels on your feet. The windows have a simple Couture fabric valance trimmed with Mercury glass beads which sparkle in the sunlight. Crystal vases sit on custom faux finished pedestals which hold candles for a subtle ambience. A dark blue console holds towels and decorative accents. A luxurious brass accented bench invites you to sit and relax while filling the oversized tub, a true indulgence.
On to the lighting: The fabulous shimmering pendant light is literally the crowning jewel of the space. Crystal beads and soft brass accents shimmer and shine when you turn on the lights. Silk painted shades adorn the sconces while a coordinating fixture lights the entry way.
The final touches; the art. An oversized contemporary Giclée Tennessee Morning is like looking out a window onto a field of flowers with a perfect blue sky. Original photo art from Alyssa Peek Ditch Plans and Changing Seasons is an homage to my favorite place the beach. Above the blue console, 6 small silk screen on glass pieces titled People Watching are grouped together. Artist Cathy Coricone’s acrylic paintings complete the art in the room. Her original pieces Moon Drops, Warm Pool and Cool Pool provide a sense of serenity with soft soothing colors and brush strokes.
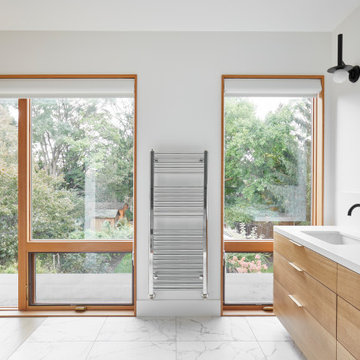
Believe it or not, this beautiful Roncesvalles home was once carved into three separate apartments. As a result, central to this renovation was the need to create a floor plan with a staircase to access all floors, space for a master bedroom and spacious ensuite on the second floor.
The kitchen was also repositioned from the back of the house to the front. It features a curved leather banquette nestled in the bay window, floor to ceiling millwork with a full pantry, integrated appliances, panel ready Sub Zero and expansive storage.
Custom fir windows and an oversized lift and slide glass door were used across the back of the house to bring in the light, call attention to the lush surroundings and provide access to the massive deck clad in thermally modified ash.
Now reclaimed as a single family home, the dwelling includes 4 bedrooms, 3 baths, a main floor mud room and an open, airy yoga retreat on the third floor with walkout deck and sweeping views of the backyard.
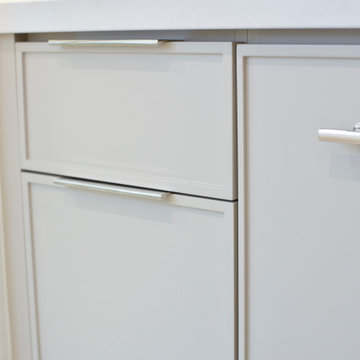
Interior Design & Project Management: Endless Ideas Interiors Inc.
Cabinetry: Interior Woodcraft Designs
Photography: Sjoerd Geuke
Inredning av ett klassiskt mellanstort en-suite badrum, med skåp i shakerstil, beige skåp, ett fristående badkar, en dubbeldusch, en toalettstol med separat cisternkåpa, marmorkakel, ett undermonterad handfat, bänkskiva i akrylsten och dusch med gångjärnsdörr
Inredning av ett klassiskt mellanstort en-suite badrum, med skåp i shakerstil, beige skåp, ett fristående badkar, en dubbeldusch, en toalettstol med separat cisternkåpa, marmorkakel, ett undermonterad handfat, bänkskiva i akrylsten och dusch med gångjärnsdörr
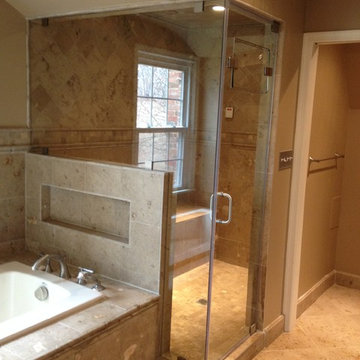
A completely renovated and updated 70s era master bathroom. New toilet closet with pocket door. Custom built Steam Shower with independent lighting and transomed entry door. A new garden tub with arched ceiling and recessed lighiting. Travertine tile throughout. Main floor has complete thermostatically controlled radiant heating.
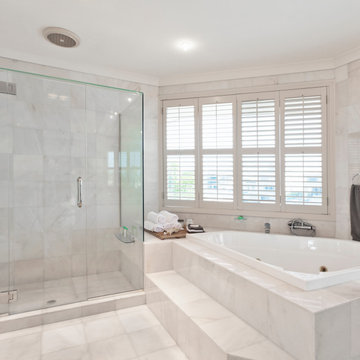
Master Bath Remodel Simple Yet Elegant Design
Exempel på ett stort modernt vit vitt en-suite badrum, med luckor med upphöjd panel, beige skåp, en jacuzzi, en dubbeldusch, en bidé, gul kakel, marmorkakel, vita väggar, marmorgolv, ett nedsänkt handfat, bänkskiva i kvarts, vitt golv och dusch med gångjärnsdörr
Exempel på ett stort modernt vit vitt en-suite badrum, med luckor med upphöjd panel, beige skåp, en jacuzzi, en dubbeldusch, en bidé, gul kakel, marmorkakel, vita väggar, marmorgolv, ett nedsänkt handfat, bänkskiva i kvarts, vitt golv och dusch med gångjärnsdörr
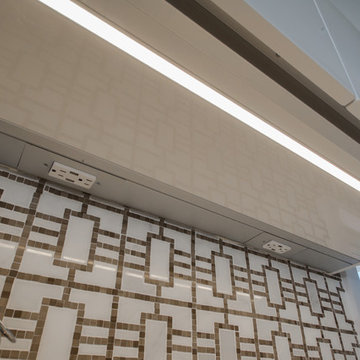
Joseph Alfano
Inspiration för ett stort funkis en-suite badrum, med släta luckor, beige skåp, ett platsbyggt badkar, en dubbeldusch, beige kakel, keramikplattor, beige väggar, klinkergolv i keramik och ett undermonterad handfat
Inspiration för ett stort funkis en-suite badrum, med släta luckor, beige skåp, ett platsbyggt badkar, en dubbeldusch, beige kakel, keramikplattor, beige väggar, klinkergolv i keramik och ett undermonterad handfat
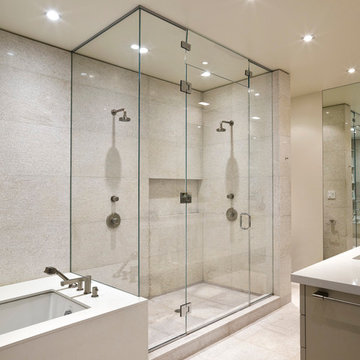
Bild på ett funkis en-suite badrum, med beige skåp, ett platsbyggt badkar, en dubbeldusch, beige kakel, beige väggar och klinkergolv i keramik
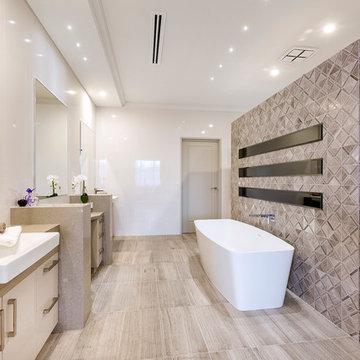
At The Resort, seeing is believing. This is a home in a class of its own; a home of grand proportions and timeless classic features, with a contemporary theme designed to appeal to today’s modern family. From the grand foyer with its soaring ceilings, stainless steel lift and stunning granite staircase right through to the state-of-the-art kitchen, this is a home designed to impress, and offers the perfect combination of luxury, style and comfort for every member of the family. No detail has been overlooked in providing peaceful spaces for private retreat, including spacious bedrooms and bathrooms, a sitting room, balcony and home theatre. For pure and total indulgence, the master suite, reminiscent of a five-star resort hotel, has a large well-appointed ensuite that is a destination in itself. If you can imagine living in your own luxury holiday resort, imagine life at The Resort...here you can live the life you want, without compromise – there’ll certainly be no need to leave home, with your own dream outdoor entertaining pavilion right on your doorstep! A spacious alfresco terrace connects your living areas with the ultimate outdoor lifestyle – living, dining, relaxing and entertaining, all in absolute style. Be the envy of your friends with a fully integrated outdoor kitchen that includes a teppanyaki barbecue, pizza oven, fridges, sink and stone benchtops. In its own adjoining pavilion is a deep sunken spa, while a guest bathroom with an outdoor shower is discreetly tucked around the corner. It’s all part of the perfect resort lifestyle available to you and your family every day, all year round, at The Resort. The Resort is the latest luxury home designed and constructed by Atrium Homes, a West Australian building company owned and run by the Marcolina family. For over 25 years, three generations of the Marcolina family have been designing and building award-winning homes of quality and distinction, and The Resort is a stunning showcase for Atrium’s attention to detail and superb craftsmanship. For those who appreciate the finer things in life, The Resort boasts features like designer lighting, stone benchtops throughout, porcelain floor tiles, extra-height ceilings, premium window coverings, a glass-enclosed wine cellar, a study and home theatre, and a kitchen with a separate scullery and prestige European appliances. As with every Atrium home, The Resort represents the company’s family values of innovation, excellence and value for money.
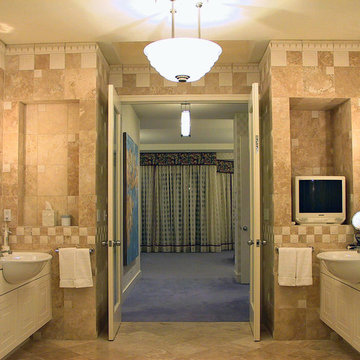
Idéer för att renovera ett stort vintage en-suite badrum, med luckor med upphöjd panel, beige skåp, ett platsbyggt badkar, en dubbeldusch, en toalettstol med hel cisternkåpa, beige kakel, stenkakel, vita väggar, kalkstensgolv, ett nedsänkt handfat och bänkskiva i kalksten
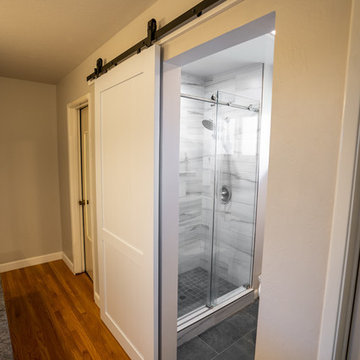
Large custom sliding farmhouse door to separate shower and toilet area of the master suite bathroom.
Idéer för stora funkis grått en-suite badrum, med luckor med profilerade fronter, beige skåp, en toalettstol med hel cisternkåpa, ett integrerad handfat, granitbänkskiva, svart golv, dusch med gångjärnsdörr, svart och vit kakel, marmorkakel, en dubbeldusch, beige väggar och cementgolv
Idéer för stora funkis grått en-suite badrum, med luckor med profilerade fronter, beige skåp, en toalettstol med hel cisternkåpa, ett integrerad handfat, granitbänkskiva, svart golv, dusch med gångjärnsdörr, svart och vit kakel, marmorkakel, en dubbeldusch, beige väggar och cementgolv
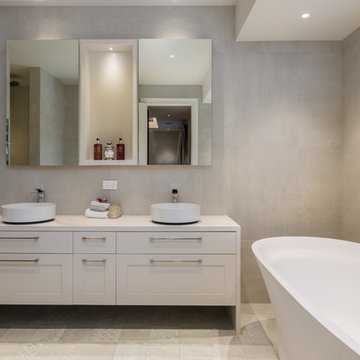
Mike Hollman
Inspiration för stora en-suite badrum, med beige skåp, ett fristående badkar, en dubbeldusch, en toalettstol med hel cisternkåpa, grå kakel, grå väggar, ett fristående handfat och grått golv
Inspiration för stora en-suite badrum, med beige skåp, ett fristående badkar, en dubbeldusch, en toalettstol med hel cisternkåpa, grå kakel, grå väggar, ett fristående handfat och grått golv
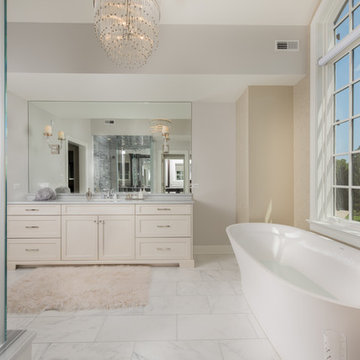
Master bath
Inspiration för stora klassiska grått en-suite badrum, med luckor med infälld panel, beige skåp, ett fristående badkar, en dubbeldusch, en toalettstol med hel cisternkåpa, grå kakel, beige väggar, klinkergolv i porslin, ett undermonterad handfat, bänkskiva i kvarts, grått golv och dusch med gångjärnsdörr
Inspiration för stora klassiska grått en-suite badrum, med luckor med infälld panel, beige skåp, ett fristående badkar, en dubbeldusch, en toalettstol med hel cisternkåpa, grå kakel, beige väggar, klinkergolv i porslin, ett undermonterad handfat, bänkskiva i kvarts, grått golv och dusch med gångjärnsdörr
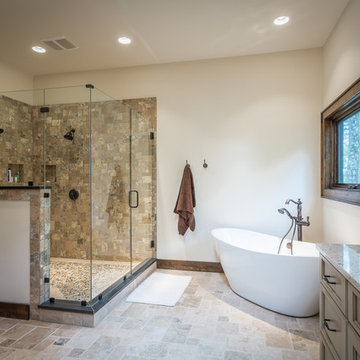
Photography by Bernard Russo
Bild på ett mycket stort rustikt en-suite badrum, med ett undermonterad handfat, luckor med infälld panel, beige skåp, granitbänkskiva, ett fristående badkar, en dubbeldusch, en toalettstol med separat cisternkåpa, beige kakel, stenkakel och vita väggar
Bild på ett mycket stort rustikt en-suite badrum, med ett undermonterad handfat, luckor med infälld panel, beige skåp, granitbänkskiva, ett fristående badkar, en dubbeldusch, en toalettstol med separat cisternkåpa, beige kakel, stenkakel och vita väggar
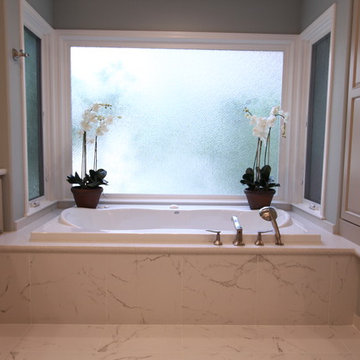
Soft Tranquil Master Bath with Dura Supreme Cabinetry, Chapel Hill Classic Door Style in Latte color. Countertops are Caesarstone Quartz Reflection with a pencil edge. Plumbing is Hansgrohe Metric and Toto Toilets and sinks. The tub is Jetta Maui. Chandelier is Glow Bar Breeze White Shell and sconces are Tech Lighting Essex White Shell in Satin Nickel, Florida Tile Marquis. Carrara Tile, Benjamin Moore paint in Tranquility AF-490 and Moonshine OC-56. Amerock Pulls BP29460C-G10. Richelieu Towel Bars.
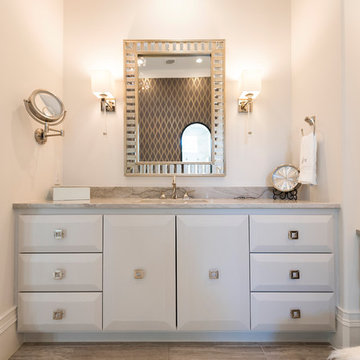
Holly Paulson
Bild på ett mycket stort funkis beige beige en-suite badrum, med släta luckor, beige skåp, ett fristående badkar, en dubbeldusch, vit kakel, marmorkakel, beige väggar, klinkergolv i porslin, ett undermonterad handfat, bänkskiva i kvartsit, beiget golv och dusch med gångjärnsdörr
Bild på ett mycket stort funkis beige beige en-suite badrum, med släta luckor, beige skåp, ett fristående badkar, en dubbeldusch, vit kakel, marmorkakel, beige väggar, klinkergolv i porslin, ett undermonterad handfat, bänkskiva i kvartsit, beiget golv och dusch med gångjärnsdörr
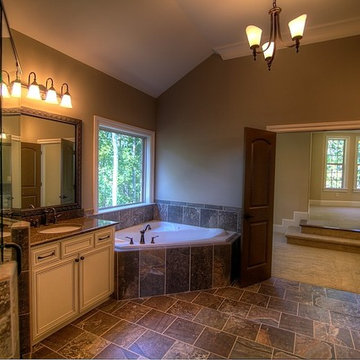
The master bathroom offers his/her sinks, tiled stand up shower, upgraded light fixture, and an oversize soaking tub for bathing. The tile around the soaking tub is standard. The counter tops are a two inch culture marble standard in the master bathroom. Attached to the bathroom is a massive walk-in closet, plenty of room for clothing.
678 foton på badrum, med beige skåp och en dubbeldusch
10
