9 383 foton på badrum, med beige skåp och ett undermonterad handfat
Sortera efter:
Budget
Sortera efter:Populärt i dag
61 - 80 av 9 383 foton
Artikel 1 av 3

This stunning master bath remodel is a place of peace and solitude from the soft muted hues of white, gray and blue to the luxurious deep soaking tub and shower area with a combination of multiple shower heads and body jets. The frameless glass shower enclosure furthers the open feel of the room, and showcases the shower’s glittering mosaic marble and polished nickel fixtures.

Tasteful update to classic Henry Hill mid-century modern in the Berkeley Hills designed by Fischer Architecture in 2017. The project was featured by Curbed.com. Construction work required updating all systems to modern standards and code. Project included full master bedroom with ensuite bath, kitchen remodel, new roofing and windows, plumbing and electrical update, security system and modern technology updates. All materials were specified by the team at Fisher Architecture to provide modern equivalents to the originals. Photography: Leslie Williamson

Foto på ett mellanstort vintage vit toalett, med skåp i shakerstil, beige skåp, vita väggar, ett undermonterad handfat, marmorbänkskiva och grått golv
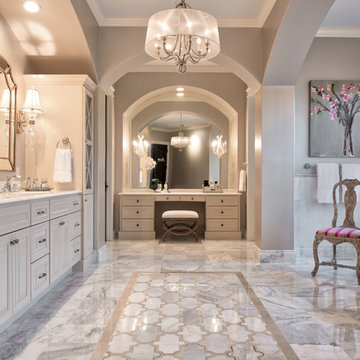
Scott Amundson Photography
Inspiration för ett vintage vit vitt en-suite badrum, med luckor med upphöjd panel, beige skåp, ett fristående badkar, grå väggar, ett undermonterad handfat och grått golv
Inspiration för ett vintage vit vitt en-suite badrum, med luckor med upphöjd panel, beige skåp, ett fristående badkar, grå väggar, ett undermonterad handfat och grått golv
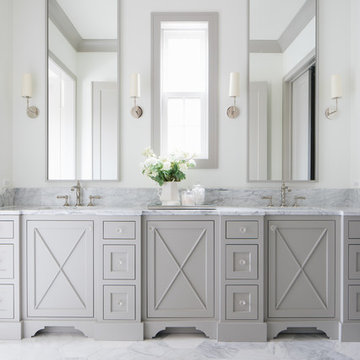
Klassisk inredning av ett grå grått badrum, med beige skåp, vita väggar, ett undermonterad handfat, vitt golv och luckor med infälld panel

This custom-built modern farmhouse was designed with a simple taupe and white palette, keeping the color tones neutral and calm.
Tile designs by Mary-Beth Oliver.
Designed and Built by Schmiedeck Construction.
Photographed by Tim Lenz.
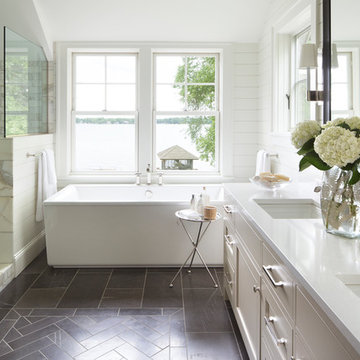
Inspiration för maritima badrum, med skåp i shakerstil, beige skåp, ett fristående badkar, en dusch i en alkov, vit kakel, marmorkakel, vita väggar, ett undermonterad handfat, grått golv och med dusch som är öppen
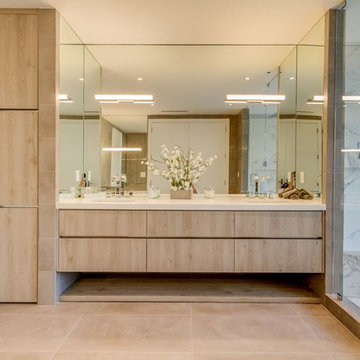
Exempel på ett stort modernt en-suite badrum, med släta luckor, beige skåp, ett fristående badkar, en dubbeldusch, vit kakel, marmorkakel, bruna väggar, ett undermonterad handfat, bänkskiva i kvarts, beiget golv och dusch med gångjärnsdörr
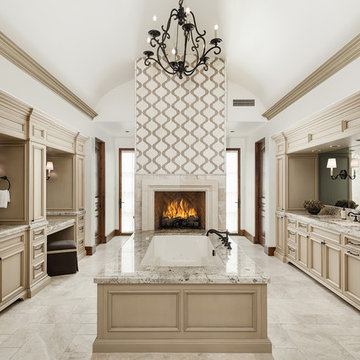
High Res Media
Idéer för ett mycket stort medelhavsstil en-suite badrum, med luckor med infälld panel, beige skåp, ett undermonterat badkar, vita väggar, ett undermonterad handfat, marmorgolv, granitbänkskiva och beiget golv
Idéer för ett mycket stort medelhavsstil en-suite badrum, med luckor med infälld panel, beige skåp, ett undermonterat badkar, vita väggar, ett undermonterad handfat, marmorgolv, granitbänkskiva och beiget golv

Unlimited Style Photography
http://www.houzz.com/photos/41128444/Babys-Bathroom-Southeast-View-traditional-bathroom-los-angeles#lb-edit
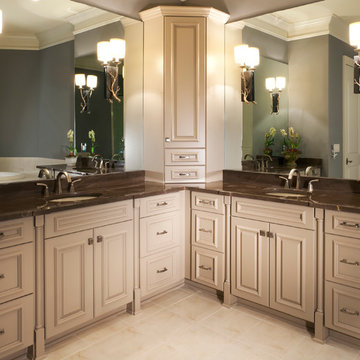
Klassisk inredning av ett stort en-suite badrum, med granitbänkskiva, grå väggar, klinkergolv i keramik, luckor med upphöjd panel, beige skåp, ett undermonterad handfat och beiget golv
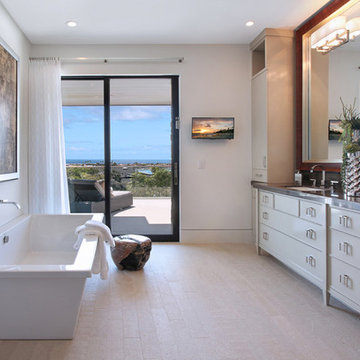
“Dramatic” and “no detail spared” are two ways to describe this stunning home in Corona del Mar. Located on an oversized bluff side lot with views of Newport Harbor, Catalina, and the Pacific Ocean, the contemporary dwelling is the work of Brandon Architects Inc. and Spinnaker Development. Door and window systems from Western are used throughout, especially the Series 600 Multi-Slide, where it’s used to enhance features such as indoor/outdoor living areas and a guest casita that opens to a courtyard.
Photos by Jeri Koegel.

Linda Oyama Bryan, photograper
This opulent Master Bathroom in Carrara marble features a free standing tub, separate his/hers vanities, gold sconces and chandeliers, and an oversize marble shower.
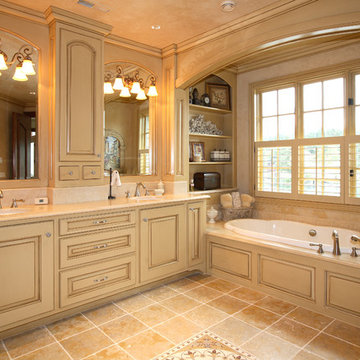
Inredning av ett klassiskt stort en-suite badrum, med luckor med upphöjd panel, beige skåp, ett platsbyggt badkar, beige väggar, klinkergolv i keramik, ett undermonterad handfat, marmorbänkskiva och brunt golv
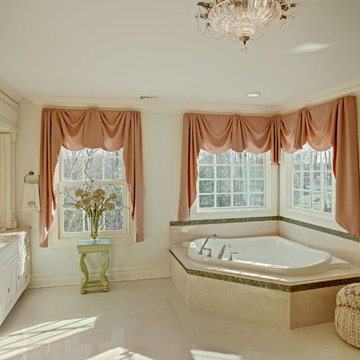
Replacing the original bathtub with a corner tub eliminated dangerous corners and increased floor space.
Sculpted green glass tiles in rich floral relief around the tub deck and backsplash introduce a striking new pattern and texture. The green glass tub detail coordinates with the new tile pattern of the green glass mirror frame, creatively including one of the client’s favorite colors and adding further interest to the monochromatic color scheme.
The coordinated tub filler and personal shower add practicality to bathing children and making tub cleaning easier.
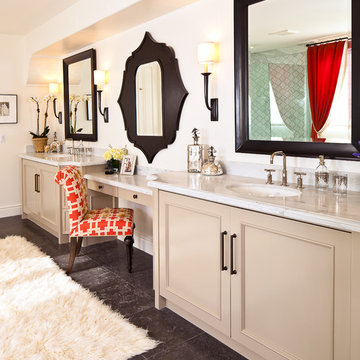
Rich travertine and white marble accent the
Master Bath with custom mirrors and flokati area rug
Exempel på ett stort medelhavsstil en-suite badrum, med ett undermonterad handfat, luckor med infälld panel, beige skåp, grå kakel, vita väggar, skiffergolv, marmorbänkskiva, grått golv, ett fristående badkar, en hörndusch, porslinskakel och dusch med gångjärnsdörr
Exempel på ett stort medelhavsstil en-suite badrum, med ett undermonterad handfat, luckor med infälld panel, beige skåp, grå kakel, vita väggar, skiffergolv, marmorbänkskiva, grått golv, ett fristående badkar, en hörndusch, porslinskakel och dusch med gångjärnsdörr

Custom designed bathroom with waterfall mosaic tile detail, lighted medicine cabinets, light washed wood vanity, quartz countertops and gunmetal gray plumbing fixtures.

The smallest spaces often have the most impact. In the bathroom, a classy floral wallpaper applied as a wall and ceiling treatment, along with timeless subway tiles on the walls and hexagon tiles on the floor, create balance and visually appealing space.

Download our free ebook, Creating the Ideal Kitchen. DOWNLOAD NOW
This family from Wheaton was ready to remodel their kitchen, dining room and powder room. The project didn’t call for any structural or space planning changes but the makeover still had a massive impact on their home. The homeowners wanted to change their dated 1990’s brown speckled granite and light maple kitchen. They liked the welcoming feeling they got from the wood and warm tones in their current kitchen, but this style clashed with their vision of a deVOL type kitchen, a London-based furniture company. Their inspiration came from the country homes of the UK that mix the warmth of traditional detail with clean lines and modern updates.
To create their vision, we started with all new framed cabinets with a modified overlay painted in beautiful, understated colors. Our clients were adamant about “no white cabinets.” Instead we used an oyster color for the perimeter and a custom color match to a specific shade of green chosen by the homeowner. The use of a simple color pallet reduces the visual noise and allows the space to feel open and welcoming. We also painted the trim above the cabinets the same color to make the cabinets look taller. The room trim was painted a bright clean white to match the ceiling.
In true English fashion our clients are not coffee drinkers, but they LOVE tea. We created a tea station for them where they can prepare and serve tea. We added plenty of glass to showcase their tea mugs and adapted the cabinetry below to accommodate storage for their tea items. Function is also key for the English kitchen and the homeowners. They requested a deep farmhouse sink and a cabinet devoted to their heavy mixer because they bake a lot. We then got rid of the stovetop on the island and wall oven and replaced both of them with a range located against the far wall. This gives them plenty of space on the island to roll out dough and prepare any number of baked goods. We then removed the bifold pantry doors and created custom built-ins with plenty of usable storage for all their cooking and baking needs.
The client wanted a big change to the dining room but still wanted to use their own furniture and rug. We installed a toile-like wallpaper on the top half of the room and supported it with white wainscot paneling. We also changed out the light fixture, showing us once again that small changes can have a big impact.
As the final touch, we also re-did the powder room to be in line with the rest of the first floor. We had the new vanity painted in the same oyster color as the kitchen cabinets and then covered the walls in a whimsical patterned wallpaper. Although the homeowners like subtle neutral colors they were willing to go a bit bold in the powder room for something unexpected. For more design inspiration go to: www.kitchenstudio-ge.com

Minimalist design and smooth, clean surfaces were primary drivers in the primary bath remodel by Meadowlark Design + Build in Ann Arbor, Michigan. Photography by Sean Carter.
9 383 foton på badrum, med beige skåp och ett undermonterad handfat
4
