510 foton på badrum, med beige skåp och flerfärgade väggar
Sortera efter:
Budget
Sortera efter:Populärt i dag
21 - 40 av 510 foton
Artikel 1 av 3

Custom master bathroom with large open shower and free standing concrete bathtub, vanity and dual sink areas.
Shower: Custom designed multi-use shower, beautiful marble tile design in quilted patterns as a nod to the farmhouse era. Custom built industrial metal and glass panel. Shower drying area with direct pass though to master closet.
Vanity and dual sink areas: Custom designed modified shaker cabinetry with subtle beveled edges in a beautiful subtle grey/beige paint color, Quartz counter tops with waterfall edge. Custom designed marble back splashes match the shower design, and acrylic hardware add a bit of bling. Beautiful farmhouse themed mirrors and eclectic lighting.
Flooring: Under-flooring temperature control for both heating and cooling, connected through WiFi to weather service. Flooring is beautiful porcelain tiles in wood grain finish.
For more photos of this project visit our website: https://wendyobrienid.com.
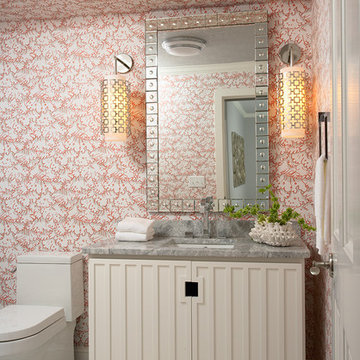
Martha O'Hara Interiors, Interior Design & Photo Styling | Carl M Hansen Companies, Remodel | Susan Gilmore, Photography
Please Note: All “related,” “similar,” and “sponsored” products tagged or listed by Houzz are not actual products pictured. They have not been approved by Martha O’Hara Interiors nor any of the professionals credited. For information about our work, please contact design@oharainteriors.com.
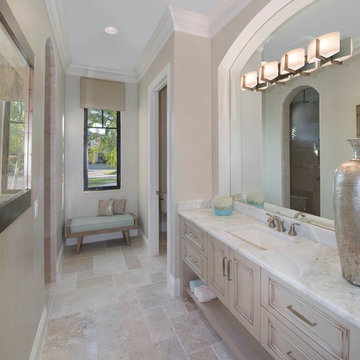
Inspiration för ett stort medelhavsstil en-suite badrum, med luckor med infälld panel, beige skåp, ett platsbyggt badkar, en hörndusch, flerfärgade väggar, travertin golv, ett undermonterad handfat, marmorbänkskiva och beiget golv
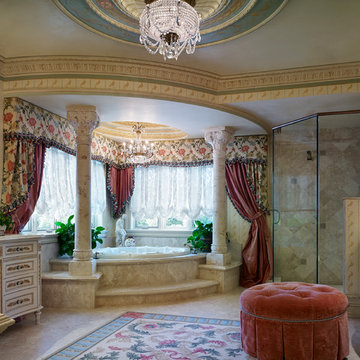
Architect designed custom cabinets and mirrors with applied composition ornaments from Decorator's Supply of Chicago. Interior finishes and furnishings selected by Morgan Loveland Interiors.
Ron Ruscio Photo

Download our free ebook, Creating the Ideal Kitchen. DOWNLOAD NOW
This family from Wheaton was ready to remodel their kitchen, dining room and powder room. The project didn’t call for any structural or space planning changes but the makeover still had a massive impact on their home. The homeowners wanted to change their dated 1990’s brown speckled granite and light maple kitchen. They liked the welcoming feeling they got from the wood and warm tones in their current kitchen, but this style clashed with their vision of a deVOL type kitchen, a London-based furniture company. Their inspiration came from the country homes of the UK that mix the warmth of traditional detail with clean lines and modern updates.
To create their vision, we started with all new framed cabinets with a modified overlay painted in beautiful, understated colors. Our clients were adamant about “no white cabinets.” Instead we used an oyster color for the perimeter and a custom color match to a specific shade of green chosen by the homeowner. The use of a simple color pallet reduces the visual noise and allows the space to feel open and welcoming. We also painted the trim above the cabinets the same color to make the cabinets look taller. The room trim was painted a bright clean white to match the ceiling.
In true English fashion our clients are not coffee drinkers, but they LOVE tea. We created a tea station for them where they can prepare and serve tea. We added plenty of glass to showcase their tea mugs and adapted the cabinetry below to accommodate storage for their tea items. Function is also key for the English kitchen and the homeowners. They requested a deep farmhouse sink and a cabinet devoted to their heavy mixer because they bake a lot. We then got rid of the stovetop on the island and wall oven and replaced both of them with a range located against the far wall. This gives them plenty of space on the island to roll out dough and prepare any number of baked goods. We then removed the bifold pantry doors and created custom built-ins with plenty of usable storage for all their cooking and baking needs.
The client wanted a big change to the dining room but still wanted to use their own furniture and rug. We installed a toile-like wallpaper on the top half of the room and supported it with white wainscot paneling. We also changed out the light fixture, showing us once again that small changes can have a big impact.
As the final touch, we also re-did the powder room to be in line with the rest of the first floor. We had the new vanity painted in the same oyster color as the kitchen cabinets and then covered the walls in a whimsical patterned wallpaper. Although the homeowners like subtle neutral colors they were willing to go a bit bold in the powder room for something unexpected. For more design inspiration go to: www.kitchenstudio-ge.com
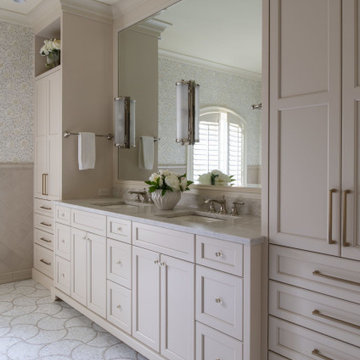
This bathroom's vanity has storage to spare! We love the symmetrical cabinetry surrounding the dual sinks. The cupboards and pull-outs are perfect for storing things like towels, make-up, and hair care products.
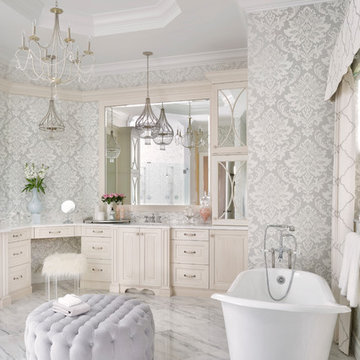
JESSICA GLYNN
Foto på ett vintage en-suite badrum, med beige skåp, ett badkar med tassar, marmorgolv, flerfärgade väggar, flerfärgat golv och luckor med upphöjd panel
Foto på ett vintage en-suite badrum, med beige skåp, ett badkar med tassar, marmorgolv, flerfärgade väggar, flerfärgat golv och luckor med upphöjd panel
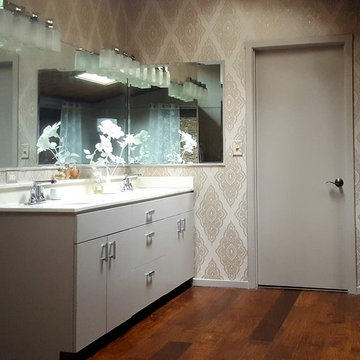
Using existing vanity cabinet, countertop and mirrors, we saved a lot of mess and expense in creating a completely fresh and updated master bedroom area. Rich handscraped hickory floors had been installed a few years earlier. Woven wood window shades are reflected in the mirror. The brown elements allow any new homeowner to change walls and colors easily without needing to redo the entire room They also tie the space to the natural environment of this hillside semi-rural setting.
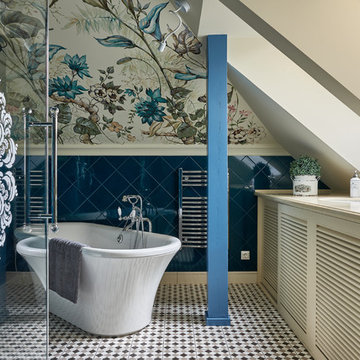
Idéer för att renovera ett vintage en-suite badrum, med luckor med lamellpanel, beige skåp, ett fristående badkar, en vägghängd toalettstol, blå kakel, flerfärgade väggar, ett undermonterad handfat och flerfärgat golv
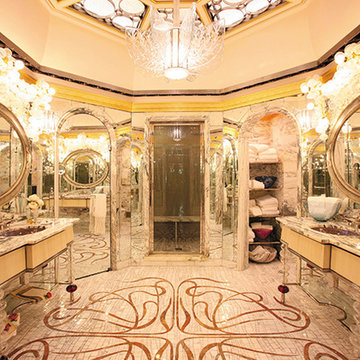
Artistic Tile Art Nouveau inspired bathroom by Nancy Epstein
Bild på ett mycket stort eklektiskt en-suite badrum, med möbel-liknande, beige skåp, en dusch i en alkov, en toalettstol med separat cisternkåpa, flerfärgade väggar, marmorgolv, ett undermonterad handfat och marmorbänkskiva
Bild på ett mycket stort eklektiskt en-suite badrum, med möbel-liknande, beige skåp, en dusch i en alkov, en toalettstol med separat cisternkåpa, flerfärgade väggar, marmorgolv, ett undermonterad handfat och marmorbänkskiva

Cet ancien cabinet d’avocat dans le quartier du carré d’or, laissé à l’abandon, avait besoin d’attention. Notre intervention a consisté en une réorganisation complète afin de créer un appartement familial avec un décor épuré et contemplatif qui fasse appel à tous nos sens. Nous avons souhaité mettre en valeur les éléments de l’architecture classique de l’immeuble, en y ajoutant une atmosphère minimaliste et apaisante. En très mauvais état, une rénovation lourde et structurelle a été nécessaire, comprenant la totalité du plancher, des reprises en sous-œuvre, la création de points d’eau et d’évacuations.
Les espaces de vie, relèvent d’un savant jeu d’organisation permettant d’obtenir des perspectives multiples. Le grand hall d’entrée a été réduit, au profit d’un toilette singulier, hors du temps, tapissé de fleurs et d’un nez de cloison faisant office de frontière avec la grande pièce de vie. Le grand placard d’entrée comprenant la buanderie a été réalisé en bois de noyer par nos artisans menuisiers. Celle-ci a été délimitée au sol par du terrazzo blanc Carrara et de fines baguettes en laiton.
La grande pièce de vie est désormais le cœur de l’appartement. Pour y arriver, nous avons dû réunir quatre pièces et un couloir pour créer un triple séjour, comprenant cuisine, salle à manger et salon. La cuisine a été organisée autour d’un grand îlot mêlant du quartzite Taj Mahal et du bois de noyer. Dans la majestueuse salle à manger, la cheminée en marbre a été effacée au profit d’un mur en arrondi et d’une fenêtre qui illumine l’espace. Côté salon a été créé une alcôve derrière le canapé pour y intégrer une bibliothèque. L’ensemble est posé sur un parquet en chêne pointe de Hongris 38° spécialement fabriqué pour cet appartement. Nos artisans staffeurs ont réalisés avec détails l’ensemble des corniches et cimaises de l’appartement, remettant en valeur l’aspect bourgeois.
Un peu à l’écart, la chambre des enfants intègre un lit superposé dans l’alcôve tapissée d’une nature joueuse où les écureuils se donnent à cœur joie dans une partie de cache-cache sauvage. Pour pénétrer dans la suite parentale, il faut tout d’abord longer la douche qui se veut audacieuse avec un carrelage zellige vert bouteille et un receveur noir. De plus, le dressing en chêne cloisonne la chambre de la douche. De son côté, le bureau a pris la place de l’ancien archivage, et le vert Thé de Chine recouvrant murs et plafond, contraste avec la tapisserie feuillage pour se plonger dans cette parenthèse de douceur.
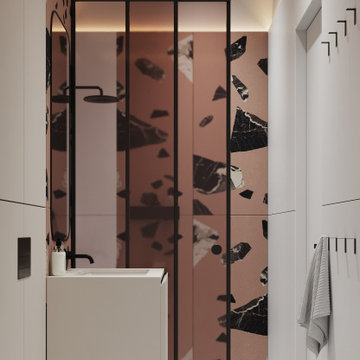
Exempel på ett mellanstort modernt vit vitt badrum med dusch, med släta luckor, beige skåp, en dusch i en alkov, en vägghängd toalettstol, brun kakel, keramikplattor, flerfärgade väggar, klinkergolv i porslin, ett undermonterad handfat, granitbänkskiva, vitt golv och dusch med skjutdörr
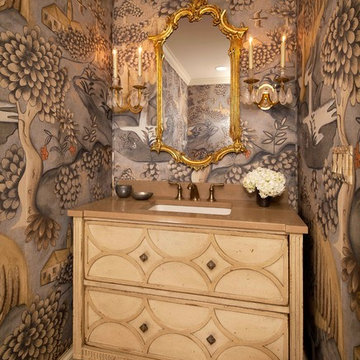
Foto på ett mellanstort vintage brun toalett, med ett undermonterad handfat, beige skåp, flerfärgade väggar, möbel-liknande, klinkergolv i keramik, bänkskiva i kvarts och beiget golv
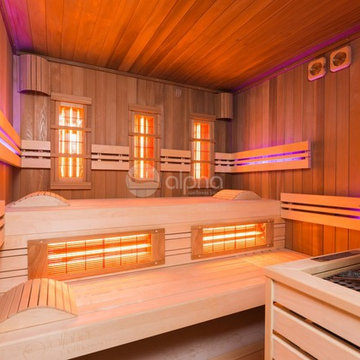
Ambient Elements creates conscious designs for innovative spaces by combining superior craftsmanship, advanced engineering and unique concepts while providing the ultimate wellness experience. We design and build saunas, infrared saunas, steam rooms, hammams, cryo chambers, salt rooms, snow rooms and many other hyperthermic conditioning modalities.
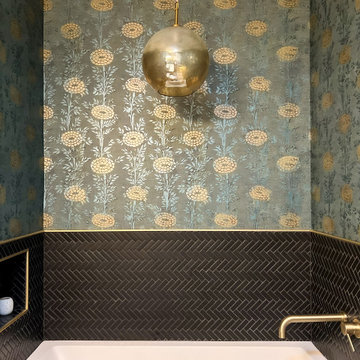
This hall bath was the perfect spot to make a fun statement. The new bath features heated flooring, new chandelier, new soaking tub with tile surround and wallpaper. Because the homeowner is a bath lover, they opted to not install a shower here, but instead use the space to create a fun, spa-like feel.
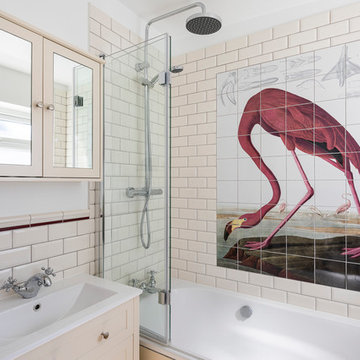
Photo by Chris Snook
Inspiration för ett litet vintage badrum för barn, med skåp i shakerstil, beige skåp, ett platsbyggt badkar, en dusch/badkar-kombination, beige kakel, keramikplattor, flerfärgade väggar, klinkergolv i keramik, beiget golv och ett konsol handfat
Inspiration för ett litet vintage badrum för barn, med skåp i shakerstil, beige skåp, ett platsbyggt badkar, en dusch/badkar-kombination, beige kakel, keramikplattor, flerfärgade väggar, klinkergolv i keramik, beiget golv och ett konsol handfat
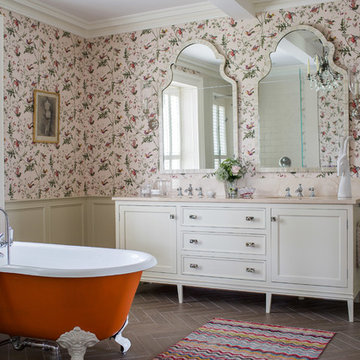
Bradley Quinn
Idéer för att renovera ett vintage en-suite badrum, med skåp i shakerstil, beige skåp, ett badkar med tassar, flerfärgade väggar, mörkt trägolv och ett undermonterad handfat
Idéer för att renovera ett vintage en-suite badrum, med skåp i shakerstil, beige skåp, ett badkar med tassar, flerfärgade väggar, mörkt trägolv och ett undermonterad handfat
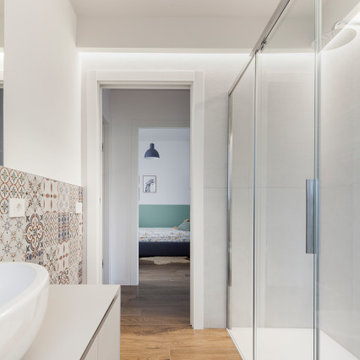
Industriell inredning av ett stort beige beige badrum med dusch, med beige skåp, en kantlös dusch, en vägghängd toalettstol, flerfärgad kakel, porslinskakel, flerfärgade väggar, klinkergolv i porslin, ett fristående handfat, flerfärgat golv och dusch med skjutdörr

Ванная в стиле Прованс с цветочным орнаментом в обоях, с классической плиткой.
Idéer för mellanstora vintage vitt en-suite badrum, med luckor med infälld panel, beige skåp, ett undermonterat badkar, en dusch i en alkov, en vägghängd toalettstol, vit kakel, keramikplattor, flerfärgade väggar, klinkergolv i porslin, ett nedsänkt handfat, rosa golv och dusch med gångjärnsdörr
Idéer för mellanstora vintage vitt en-suite badrum, med luckor med infälld panel, beige skåp, ett undermonterat badkar, en dusch i en alkov, en vägghängd toalettstol, vit kakel, keramikplattor, flerfärgade väggar, klinkergolv i porslin, ett nedsänkt handfat, rosa golv och dusch med gångjärnsdörr
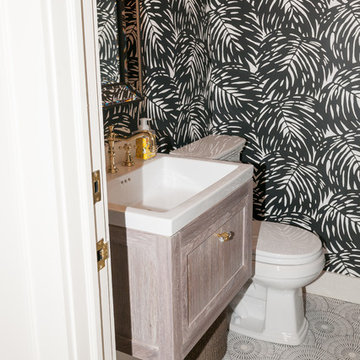
Inspiration för små klassiska toaletter, med luckor med infälld panel, beige skåp, en toalettstol med separat cisternkåpa, flerfärgade väggar, mosaikgolv, ett undermonterad handfat och grått golv
510 foton på badrum, med beige skåp och flerfärgade väggar
2
