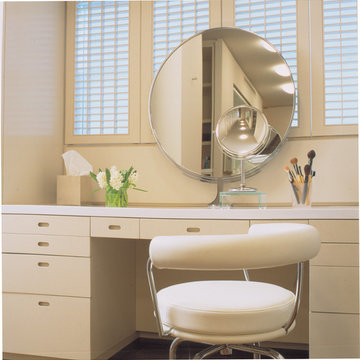25 848 foton på badrum, med beige skåp och gröna skåp
Sortera efter:
Budget
Sortera efter:Populärt i dag
121 - 140 av 25 848 foton
Artikel 1 av 3
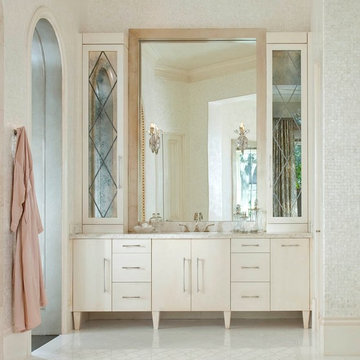
Design Firm: Dallas Design Group, Interiors
Designer: Tracy Rasor
Design Associate: Christina Garcia
Photography: Dan Piassick
Foto på ett vintage badrum, med släta luckor, beige skåp och beige kakel
Foto på ett vintage badrum, med släta luckor, beige skåp och beige kakel
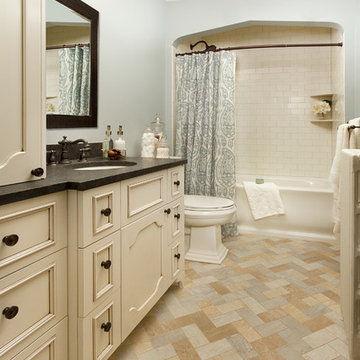
Idéer för vintage badrum, med ett undermonterad handfat, luckor med upphöjd panel, beige skåp, granitbänkskiva, ett badkar i en alkov, en dusch/badkar-kombination, en toalettstol med separat cisternkåpa, flerfärgad kakel och tunnelbanekakel
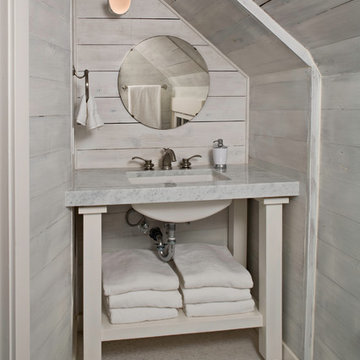
© Sam Van Fleet Photography
Foto på ett maritimt grå toalett, med ett undermonterad handfat, öppna hyllor och beige skåp
Foto på ett maritimt grå toalett, med ett undermonterad handfat, öppna hyllor och beige skåp
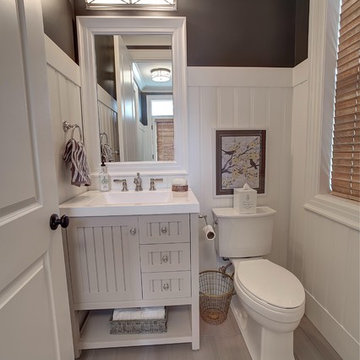
Dan Wonsch
Idéer för mellanstora funkis toaletter, med möbel-liknande, beige skåp, en toalettstol med separat cisternkåpa, klinkergolv i keramik och ett integrerad handfat
Idéer för mellanstora funkis toaletter, med möbel-liknande, beige skåp, en toalettstol med separat cisternkåpa, klinkergolv i keramik och ett integrerad handfat

Spacious Master Bath on Singer Island
Photo Credit: Carmel Brantley
Inspiration för mellanstora moderna beige en-suite badrum, med marmorbänkskiva, gröna väggar, ett undermonterad handfat, luckor med upphöjd panel, beige skåp, en jacuzzi, en öppen dusch, en toalettstol med hel cisternkåpa, beige kakel, stenkakel, travertin golv och beiget golv
Inspiration för mellanstora moderna beige en-suite badrum, med marmorbänkskiva, gröna väggar, ett undermonterad handfat, luckor med upphöjd panel, beige skåp, en jacuzzi, en öppen dusch, en toalettstol med hel cisternkåpa, beige kakel, stenkakel, travertin golv och beiget golv
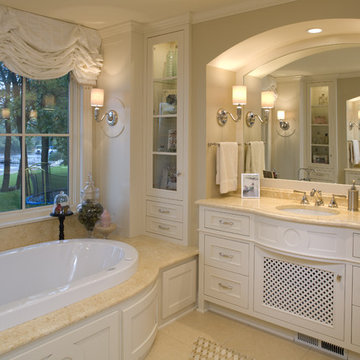
Klassisk inredning av ett stort en-suite badrum, med ett platsbyggt badkar, beige skåp, granitbänkskiva, beige kakel, keramikplattor och klinkergolv i keramik

In this master bathroom renovation, a Crema Marfil marble was selected for the floor and tub deck, as the movement of the tile was complementary to that in the existing Alabaster tile used for the shower walls. With continuity in mind, Crema Marfil was also selected for the vanity tops and a mocha glazed, canvas finish was specified for the vanities themselves. By choosing a rich, neutral color for the walls, the designer ensured that the cream and brown tones in all the materials would appear dominant, unifying those materials and giving the room a warm, relaxing feel.
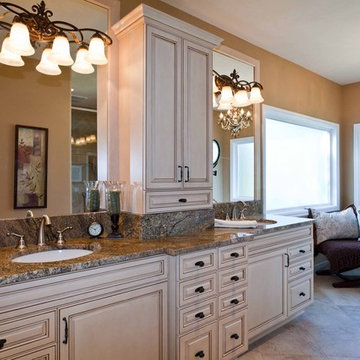
After raising their five children, these empty-nesters were ready to say goodbye to their outdated 1990’s master suite complete with blue laminate countertops, wall-to-wall carpeting (even in the bathroom) and brass Hollywood lighting. The couple looked forward to regular visits from their children and grandchildren, and wanted to create a warm, inviting master suite that they all could enjoy together.
We teamed with general contractor Stanley Renovation and Design for the remodeling and custom cabinetry. The master suite was reconfigured to include a built-in entertainment center, a more comprehensive and stately bathroom vanity, adding character to the space with millwork and doors, and a spacious and bright shower for two.
For more about Angela Todd Studios, click here: https://www.angelatoddstudios.com/

Bagno di servizio cieco, con mobile e sanitari sospesi, rivestito a tutt'altezza da piastrelle sagomate e lastre di gres porcellanato
Foto på ett litet funkis turkos badrum, med släta luckor, gröna skåp, en vägghängd toalettstol, grön kakel, keramikplattor, gröna väggar, klinkergolv i porslin, ett nedsänkt handfat och grått golv
Foto på ett litet funkis turkos badrum, med släta luckor, gröna skåp, en vägghängd toalettstol, grön kakel, keramikplattor, gröna väggar, klinkergolv i porslin, ett nedsänkt handfat och grått golv

Projet de rénovation d'un appartement ancien. Etude de volumes en lui donnant une nouvelle fonctionnalité à chaque pièce. Des espaces ouverts, conviviaux et lumineux. Des couleurs claires avec des touches bleu nuit, la chaleur du parquet en chêne et le métal de la verrière en harmonie se marient avec les tissus et couleurs du mobilier.

This stunning master bath remodel is a place of peace and solitude from the soft muted hues of white, gray and blue to the luxurious deep soaking tub and shower area with a combination of multiple shower heads and body jets. The frameless glass shower enclosure furthers the open feel of the room, and showcases the shower’s glittering mosaic marble and polished nickel fixtures.
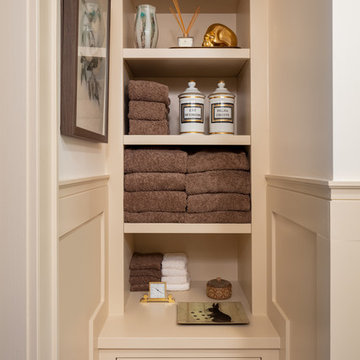
Linen Storage
Modern inredning av ett mellanstort en-suite badrum, med luckor med infälld panel, beige skåp, beige väggar, mosaikgolv och brunt golv
Modern inredning av ett mellanstort en-suite badrum, med luckor med infälld panel, beige skåp, beige väggar, mosaikgolv och brunt golv

Ambient Elements creates conscious designs for innovative spaces by combining superior craftsmanship, advanced engineering and unique concepts while providing the ultimate wellness experience. We design and build saunas, infrared saunas, steam rooms, hammams, cryo chambers, salt rooms, snow rooms and many other hyperthermic conditioning modalities.

Modern inredning av ett mellanstort en-suite badrum, med luckor med infälld panel, beige skåp, ett fristående badkar, en dusch i en alkov, vit kakel, marmorkakel, beige väggar, klinkergolv i porslin, ett undermonterad handfat, marmorbänkskiva, beiget golv och dusch med gångjärnsdörr

THE SETUP
Upon moving to Glen Ellyn, the homeowners were eager to infuse their new residence with a style that resonated with their modern aesthetic sensibilities. The primary bathroom, while spacious and structurally impressive with its dramatic high ceilings, presented a dated, overly traditional appearance that clashed with their vision.
Design objectives:
Transform the space into a serene, modern spa-like sanctuary.
Integrate a palette of deep, earthy tones to create a rich, enveloping ambiance.
Employ a blend of organic and natural textures to foster a connection with nature.
THE REMODEL
Design challenges:
Take full advantage of the vaulted ceiling
Source unique marble that is more grounding than fanciful
Design minimal, modern cabinetry with a natural, organic finish
Offer a unique lighting plan to create a sexy, Zen vibe
Design solutions:
To highlight the vaulted ceiling, we extended the shower tile to the ceiling and added a skylight to bathe the area in natural light.
Sourced unique marble with raw, chiseled edges that provide a tactile, earthy element.
Our custom-designed cabinetry in a minimal, modern style features a natural finish, complementing the organic theme.
A truly creative layered lighting strategy dials in the perfect Zen-like atmosphere. The wavy protruding wall tile lights triggered our inspiration but came with an unintended harsh direct-light effect so we sourced a solution: bespoke diffusers measured and cut for the top and bottom of each tile light gap.
THE RENEWED SPACE
The homeowners dreamed of a tranquil, luxurious retreat that embraced natural materials and a captivating color scheme. Our collaborative effort brought this vision to life, creating a bathroom that not only meets the clients’ functional needs but also serves as a daily sanctuary. The carefully chosen materials and lighting design enable the space to shift its character with the changing light of day.
“Trust the process and it will all come together,” the home owners shared. “Sometimes we just stand here and think, ‘Wow, this is lovely!'”

Foto på ett mellanstort vintage vit badrum, med skåp i shakerstil, gröna skåp, ett badkar i en alkov, en dusch i en alkov, en toalettstol med separat cisternkåpa, vit kakel, porslinskakel, vita väggar, klinkergolv i porslin, ett undermonterad handfat, bänkskiva i kvartsit, flerfärgat golv och dusch med skjutdörr

Exempel på ett mellanstort 50 tals vit vitt toalett, med möbel-liknande, gröna skåp, en toalettstol med separat cisternkåpa, grön kakel, porslinskakel, gröna väggar, klinkergolv i porslin, ett integrerad handfat, bänkskiva i kvarts och grönt golv

Основная ванная комната
Bild på ett mellanstort funkis vit vitt badrum med dusch, med beige skåp, ett undermonterat badkar, en dusch/badkar-kombination, en bidé, grön kakel, porslinskakel, vita väggar, klinkergolv i porslin, ett undermonterad handfat, bänkskiva i kvarts, grönt golv, dusch med gångjärnsdörr och släta luckor
Bild på ett mellanstort funkis vit vitt badrum med dusch, med beige skåp, ett undermonterat badkar, en dusch/badkar-kombination, en bidé, grön kakel, porslinskakel, vita väggar, klinkergolv i porslin, ett undermonterad handfat, bänkskiva i kvarts, grönt golv, dusch med gångjärnsdörr och släta luckor

After purchasing this Sunnyvale home several years ago, it was finally time to create the home of their dreams for this young family. With a wholly reimagined floorplan and primary suite addition, this home now serves as headquarters for this busy family.
The wall between the kitchen, dining, and family room was removed, allowing for an open concept plan, perfect for when kids are playing in the family room, doing homework at the dining table, or when the family is cooking. The new kitchen features tons of storage, a wet bar, and a large island. The family room conceals a small office and features custom built-ins, which allows visibility from the front entry through to the backyard without sacrificing any separation of space.
The primary suite addition is spacious and feels luxurious. The bathroom hosts a large shower, freestanding soaking tub, and a double vanity with plenty of storage. The kid's bathrooms are playful while still being guests to use. Blues, greens, and neutral tones are featured throughout the home, creating a consistent color story. Playful, calm, and cheerful tones are in each defining area, making this the perfect family house.
25 848 foton på badrum, med beige skåp och gröna skåp
7

