585 foton på badrum, med beige skåp och gröna väggar
Sortera efter:
Budget
Sortera efter:Populärt i dag
61 - 80 av 585 foton
Artikel 1 av 3
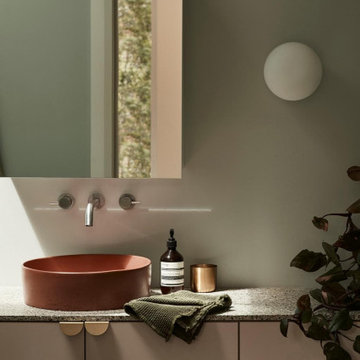
A mid-century modern home renovation using earthy tones and textures throughout with a pop of colour and quirky design features balanced with strong, clean lines of modem and minimalist design.
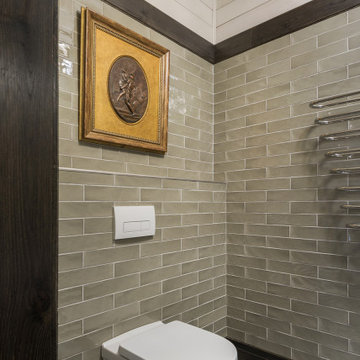
Ванная комната на мансардном этаже. Общая площадь 6 м2
Inspiration för ett litet vintage badrum, med luckor med upphöjd panel, beige skåp, en vägghängd toalettstol, grön kakel, keramikplattor, gröna väggar, klinkergolv i keramik, ett nedsänkt handfat, grått golv och dusch med gångjärnsdörr
Inspiration för ett litet vintage badrum, med luckor med upphöjd panel, beige skåp, en vägghängd toalettstol, grön kakel, keramikplattor, gröna väggar, klinkergolv i keramik, ett nedsänkt handfat, grått golv och dusch med gångjärnsdörr
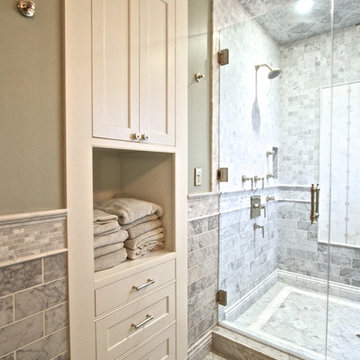
Idéer för ett mycket stort klassiskt en-suite badrum, med skåp i shakerstil, beige skåp, en dusch i en alkov, en toalettstol med separat cisternkåpa, beige kakel, gröna väggar, marmorgolv, ett undermonterad handfat och marmorbänkskiva
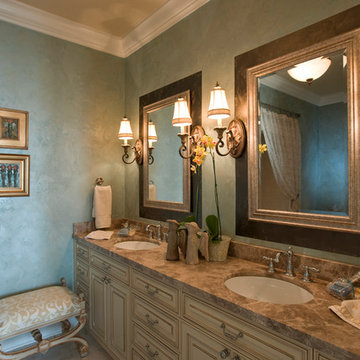
Inredning av ett medelhavsstil stort en-suite badrum, med luckor med upphöjd panel, beige skåp, gröna väggar, klinkergolv i porslin, ett undermonterad handfat, marmorbänkskiva och brunt golv
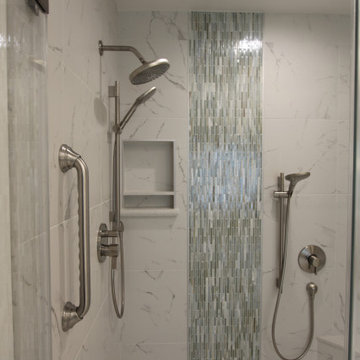
Glamorous Spa Bath. Dual vanities give both clients their own space with lots of storage. One vanity attaches to the tub with some open display and a little lift up door the tub deck extends into which is a great place to tuck away all the tub supplies and toiletries. On the other side of the tub is a recessed linen cabinet that hides a tv inside on a hinged arm so that when the client soaks for therapy in the tub they can enjoy watching tv. On the other side of the bathroom is the shower and toilet room. The shower is large with a corner seat and hand shower and a soap niche. Little touches like a slab cap on the top of the curb, seat and inside the niche look great but will also help with cleaning by eliminating the grout joints. Extra storage over the toilet is very convenient. But the favorite items of the client are all the sparkles including the beveled mirror pieces at the vanity cabinets, the mother of pearl large chandelier and sconces, the bits of glass and mirror in the countertops and a few crystal knobs and polished nickel touches. (Photo Credit; Shawn Lober Construction)
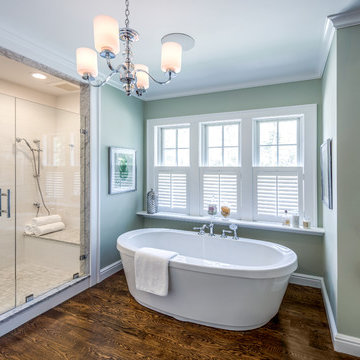
Photo Credits - Patrick O'Malley
Modern inredning av ett stort en-suite badrum, med ett nedsänkt handfat, skåp i shakerstil, beige skåp, bänkskiva i kvartsit, ett fristående badkar, en dusch i en alkov, en toalettstol med hel cisternkåpa, beige kakel, keramikplattor, gröna väggar och mörkt trägolv
Modern inredning av ett stort en-suite badrum, med ett nedsänkt handfat, skåp i shakerstil, beige skåp, bänkskiva i kvartsit, ett fristående badkar, en dusch i en alkov, en toalettstol med hel cisternkåpa, beige kakel, keramikplattor, gröna väggar och mörkt trägolv
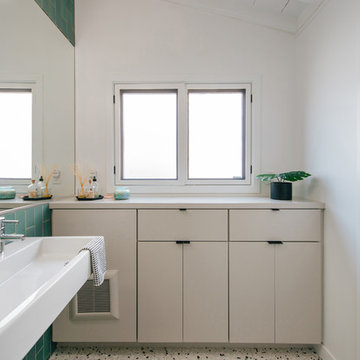
heath wall tile, terrazzo flooring and a wall-mounted double sink make this secondary kids' bathroom durable, functional, and decidedly unique
Idéer för att renovera ett litet maritimt badrum för barn, med släta luckor, grön kakel, blå kakel, keramikplattor, gröna väggar, terrazzogolv, ett väggmonterat handfat, flerfärgat golv och beige skåp
Idéer för att renovera ett litet maritimt badrum för barn, med släta luckor, grön kakel, blå kakel, keramikplattor, gröna väggar, terrazzogolv, ett väggmonterat handfat, flerfärgat golv och beige skåp
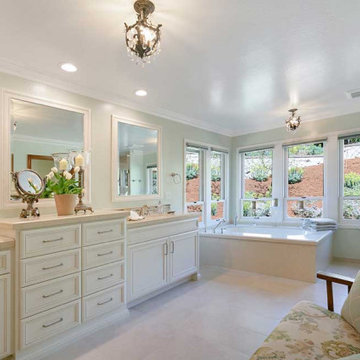
Three custom 1 1/2 bevel edge framed mirrors were installed over the vanity and highlight the two gorgeous crystal chandeliers finished in bronze.
Inspiration för ett stort vintage beige beige en-suite badrum, med luckor med infälld panel, beige skåp, ett undermonterat badkar, en dusch i en alkov, en toalettstol med separat cisternkåpa, beige kakel, porslinskakel, gröna väggar, klinkergolv i porslin, ett undermonterad handfat, bänkskiva i kvarts, beiget golv och dusch med gångjärnsdörr
Inspiration för ett stort vintage beige beige en-suite badrum, med luckor med infälld panel, beige skåp, ett undermonterat badkar, en dusch i en alkov, en toalettstol med separat cisternkåpa, beige kakel, porslinskakel, gröna väggar, klinkergolv i porslin, ett undermonterad handfat, bänkskiva i kvarts, beiget golv och dusch med gångjärnsdörr

Once a big pink and yellow bathroom shared by the whole family, we split the room down the middle to create two bathrooms. As this one didn't get the window, we put in a gorgeous sky window for light, ventilation and style. The generous walk-in shower has a nib feature wall in green tile. The custom vanity was designed with open shelving for towels which added to the beach vibe. The fun 'pineapple' pendants are loved by everyone.
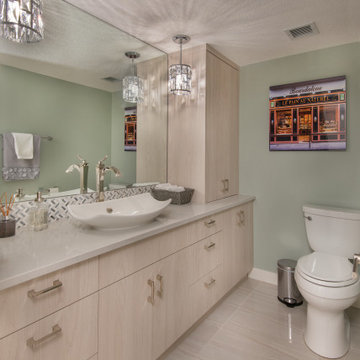
Exempel på ett mellanstort modernt grå grått en-suite badrum, med släta luckor, beige skåp, ett fristående badkar, en toalettstol med hel cisternkåpa, svart och vit kakel, keramikplattor, gröna väggar, klinkergolv i keramik, ett fristående handfat, bänkskiva i kvartsit och vitt golv
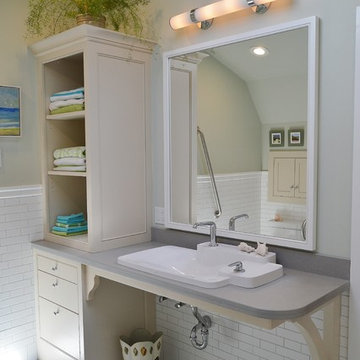
Fully accessible sink and faucet with plenty of room to maneuver for wheelchair and caregiver. Stylish modern colors and textures make the room less institutional than often seen in accessible bathrooms.
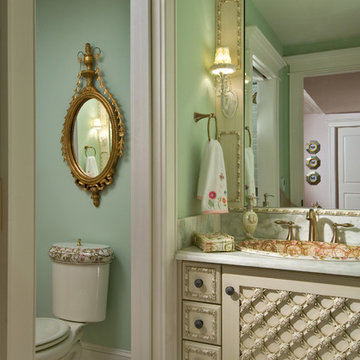
girls
Exempel på ett klassiskt badrum för barn, med gröna väggar, marmorbänkskiva, en toalettstol med separat cisternkåpa, marmorgolv, ett nedsänkt handfat, beige skåp och luckor med infälld panel
Exempel på ett klassiskt badrum för barn, med gröna väggar, marmorbänkskiva, en toalettstol med separat cisternkåpa, marmorgolv, ett nedsänkt handfat, beige skåp och luckor med infälld panel
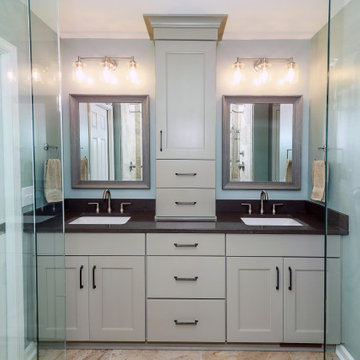
Doubletree Master Bath
Idéer för att renovera ett mellanstort vintage svart svart en-suite badrum, med luckor med infälld panel, beige skåp, en dusch i en alkov, en toalettstol med separat cisternkåpa, gröna väggar, klinkergolv i porslin, ett undermonterad handfat, bänkskiva i kvarts, beiget golv och dusch med gångjärnsdörr
Idéer för att renovera ett mellanstort vintage svart svart en-suite badrum, med luckor med infälld panel, beige skåp, en dusch i en alkov, en toalettstol med separat cisternkåpa, gröna väggar, klinkergolv i porslin, ett undermonterad handfat, bänkskiva i kvarts, beiget golv och dusch med gångjärnsdörr
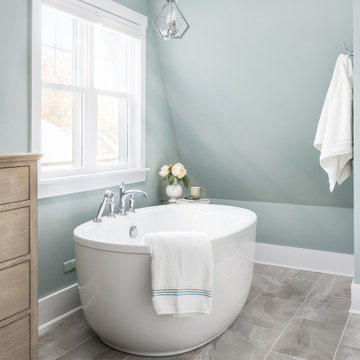
After re-doing the stand-up shower area a few years ago, the client was finally ready to update the rest of the master bathroom. That meant new tile flooring, double vanity with matching dresser, lighting, mirrors, and wall color. Part of a wall had to be removed to follow the exterior roofline so that we could place a freestanding tub directly in front of the window.
Photography by Picture Perfect House
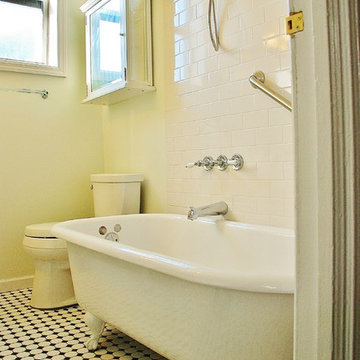
Beautiful details of this newly renovated bath were discovered and buried for years. Our client was sensitive to bring out some of the finer touches of her historic apartment and building. Located on Convent Avenue in New York City, the team's focus was to bring back a feminine simplicity with a fresh and clean look that our client will enjoy for many years.
Photo by Martha Chavarria
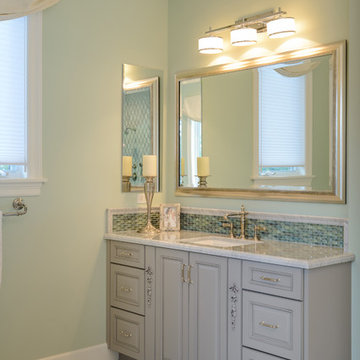
The two vanities in this traditional bathroom remodel each feature a marble countertop and DuraSupreme cabinetry from the Bria line. The glass mosaic backsplash and the three piece wall lighting add a decorative touch to this light-green colored room.
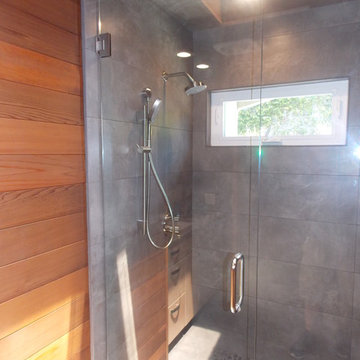
Bild på ett litet funkis badrum med dusch, med släta luckor, beige skåp, ett platsbyggt badkar, en öppen dusch, en toalettstol med hel cisternkåpa, grå kakel, stenhäll, gröna väggar, ljust trägolv, ett nedsänkt handfat och bänkskiva i akrylsten
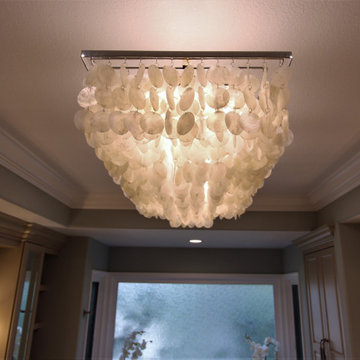
Glamorous Spa Bath. Dual vanities give both clients their own space with lots of storage. One vanity attaches to the tub with some open display and a little lift up door the tub deck extends into which is a great place to tuck away all the tub supplies and toiletries. On the other side of the tub is a recessed linen cabinet that hides a tv inside on a hinged arm so that when the client soaks for therapy in the tub they can enjoy watching tv. On the other side of the bathroom is the shower and toilet room. The shower is large with a corner seat and hand shower and a soap niche. Little touches like a slab cap on the top of the curb, seat and inside the niche look great but will also help with cleaning by eliminating the grout joints. Extra storage over the toilet is very convenient. But the favorite items of the client are all the sparkles including the beveled mirror pieces at the vanity cabinets, the mother of pearl large chandelier and sconces, the bits of glass and mirror in the countertops and a few crystal knobs and polished nickel touches. (Photo Credit; Shawn Lober Construction)
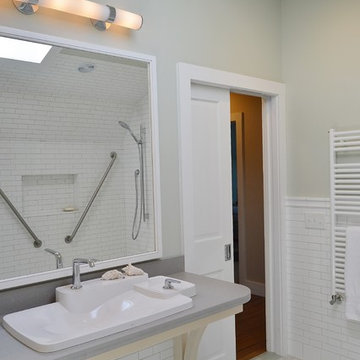
The pocket door and flush threshold allow a wheel chair user to more easily access the bathroom. By cantilevering the vanity the chair can better access the small space. Sink and faucet by Hans Grohe.
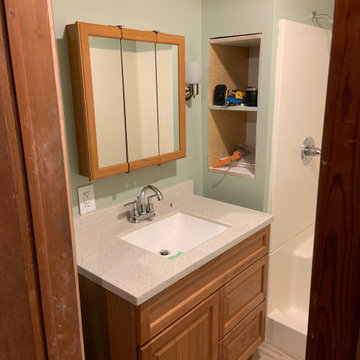
Storage, vanity, GFI, sheetrock w/wall color
Idéer för att renovera ett litet beige beige badrum med dusch, med luckor med upphöjd panel, beige skåp, en öppen dusch, en toalettstol med separat cisternkåpa, gröna väggar, vinylgolv, ett integrerad handfat, bänkskiva i akrylsten och dusch med skjutdörr
Idéer för att renovera ett litet beige beige badrum med dusch, med luckor med upphöjd panel, beige skåp, en öppen dusch, en toalettstol med separat cisternkåpa, gröna väggar, vinylgolv, ett integrerad handfat, bänkskiva i akrylsten och dusch med skjutdörr
585 foton på badrum, med beige skåp och gröna väggar
4
