20 588 foton på badrum, med beige skåp och lila skåp
Sortera efter:
Budget
Sortera efter:Populärt i dag
181 - 200 av 20 588 foton
Artikel 1 av 3

Photocredits (c) Olivia Wimmer
Sauna and shower
Inspiration för ett mellanstort funkis bastu, med luckor med infälld panel, beige skåp, en öppen dusch, grå kakel, keramikplattor, vita väggar, klinkergolv i keramik, laminatbänkskiva och dusch med gångjärnsdörr
Inspiration för ett mellanstort funkis bastu, med luckor med infälld panel, beige skåp, en öppen dusch, grå kakel, keramikplattor, vita väggar, klinkergolv i keramik, laminatbänkskiva och dusch med gångjärnsdörr
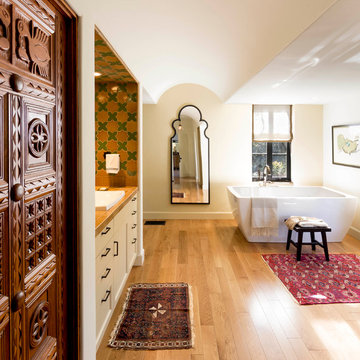
Henry Fechtman
Inredning av ett medelhavsstil stort en-suite badrum, med skåp i shakerstil, beige skåp, ett fristående badkar, en dusch i en alkov, en toalettstol med separat cisternkåpa, flerfärgad kakel, porslinskakel, beige väggar, ett nedsänkt handfat, kaklad bänkskiva och mellanmörkt trägolv
Inredning av ett medelhavsstil stort en-suite badrum, med skåp i shakerstil, beige skåp, ett fristående badkar, en dusch i en alkov, en toalettstol med separat cisternkåpa, flerfärgad kakel, porslinskakel, beige väggar, ett nedsänkt handfat, kaklad bänkskiva och mellanmörkt trägolv

expansive and oversized primary bathroom shower with double entry - large porcelain slabs adorn the back wall of the shower - niches placed on the sides for sleek storage - double shower heads along with hand held wand give you all you would need in a shower of this size.
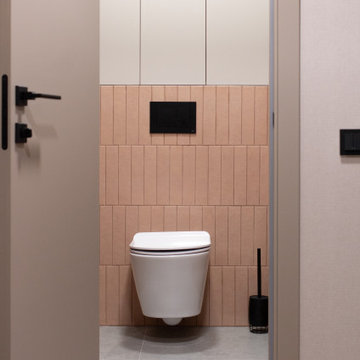
Гостевой санузел
Bild på ett litet funkis toalett, med släta luckor, beige skåp, en vägghängd toalettstol, klinkergolv i porslin och grått golv
Bild på ett litet funkis toalett, med släta luckor, beige skåp, en vägghängd toalettstol, klinkergolv i porslin och grått golv

This bathroom remodel came together absolutely beautifully with the coved cabinets and stone benchtop introducing calm into the space.
Idéer för ett mellanstort modernt beige en-suite badrum, med beige skåp, ett platsbyggt badkar, en öppen dusch, beige kakel, keramikplattor, beige väggar, klinkergolv i keramik, ett fristående handfat, bänkskiva i kvarts, svart golv och med dusch som är öppen
Idéer för ett mellanstort modernt beige en-suite badrum, med beige skåp, ett platsbyggt badkar, en öppen dusch, beige kakel, keramikplattor, beige väggar, klinkergolv i keramik, ett fristående handfat, bänkskiva i kvarts, svart golv och med dusch som är öppen

Introducing Sustainable Luxury in Westchester County, a home that masterfully combines contemporary aesthetics with the principles of eco-conscious design. Nestled amongst the changing colors of fall, the house is constructed with Cross-Laminated Timber (CLT) and reclaimed wood, manifesting our commitment to sustainability and carbon sequestration. Glass, a predominant element, crafts an immersive, seamless connection with the outdoors. Featuring coastal and harbor views, the design pays homage to romantic riverscapes while maintaining a rustic, tonalist color scheme that harmonizes with the surrounding woods. The refined variation in wood grains adds a layered depth to this elegant home, making it a beacon of sustainable luxury.

Inredning av ett modernt mellanstort vit vitt badrum för barn, med beige skåp, en kantlös dusch, beige kakel, keramikplattor, beige väggar, klinkergolv i keramik, ett undermonterad handfat, beiget golv och släta luckor

Idéer för mellanstora vintage badrum för barn, med skåp i shakerstil, beige skåp, ett platsbyggt badkar, en dusch/badkar-kombination, en vägghängd toalettstol, blå kakel, keramikplattor, beige väggar, klinkergolv i porslin, ett nedsänkt handfat, beiget golv och dusch med gångjärnsdörr

Warm Bathroom in Woodingdean, East Sussex
Designer Aron has created a simple design that works well across this family bathroom and cloakroom in Woodingdean.
The Brief
This Woodingdean client required redesign and rethink for a family bathroom and cloakroom. To keep things simple the design was to be replicated across both rooms, with ample storage to be incorporated into either space.
The brief was relatively simple.
A warm and homely design had to be accompanied by all standard bathroom inclusions.
Design Elements
To maximise storage space in the main bathroom the rear wall has been dedicated to storage. The ensure plenty of space for personal items fitted storage has been opted for, and Aron has specified a customised combination of units based upon the client’s storage requirements.
Earthy grey wall tiles combine nicely with a chosen mosaic tile, which wraps around the entire room and cloakroom space.
Chrome brassware from Vado and Puraflow are used on the semi-recessed basin, as well as showering and bathing functions.
Special Inclusions
The furniture was a key element of this project.
It is primarily for storage, but in terms of design it has been chosen in this Light Grey Gloss finish to add a nice warmth to the family bathroom. By opting for fitted furniture it meant that a wall-to-wall appearance could be incorporated into the design, as well as a custom combination of units.
Atop the furniture, Aron has used a marble effect laminate worktop which ties in nicely with the theme of the space.
Project Highlight
As mentioned the cloakroom utilises the same design, with the addition of a small cloakroom storage unit and sink from Deuco.
Tile choices have also been replicated in this room to half-height. The mosaic tiles particularly look great here as they catch the light through the window.
The End Result
The result is a project that delivers upon the brief, with warm and homely tile choices and plenty of storage across the two rooms.
If you are thinking of a bathroom transformation, discover how our design team can create a new bathroom space that will tick all of your boxes. Arrange a free design appointment in showroom or online today.

Nordisk inredning av ett mellanstort vit vitt en-suite badrum, med släta luckor, beige skåp, en dubbeldusch, en vägghängd toalettstol, grå kakel, keramikplattor, gröna väggar, klinkergolv i keramik, ett undermonterad handfat, bänkskiva i kvartsit, vitt golv och med dusch som är öppen

Il progetto di Porta Romana è stato realizzato studiando una soluzione che valorizzasse al massimo lo spazio che inizialmente aveva la classica configurazione milanese di un appartamento in cui gli ambienti sono serviti da un corridoio.
Abbiamo voluto enfatizzare il punto di forza di questo appartamento: la sua luminosità.
Si tratta infatti di una casa che seppur al primo piano gode di ampio respiro, con la facciata principale che, non avendo palazzi a ridosso, si collega con un asse visivo a diversi isolati adiacenti.
Due ambienti ed il corridoio sono stati uniti e trasformati in un luminoso open space in cui troviamo la zona living e la cucina, con un tavolo allungabile, divano e un mobile tv su misura che include tre ante a tutt’altezza per spazio contenitore.
In ogni progetto mettiamo al primo posto il comfort del cliente. E’ per questo che nonostante si tratti di un bilocale sono stati ricavati due bagni: uno per gli ospiti e uno privato in camera.
Come già anticipato il focus principale è stata la luce; ecco allora che tra il bagno padronale e il bagno di servizio, che risulta cieco, è stata aperta una finestra nella parte superiore della parete confinante che porta luce naturale all’interno di quest’ultimo.
Infine, la camera padronale, di metratura generosa, è stata progettata individuando due zone: quella notte e quella lettura per cui è stata sfruttata una nicchia con delle mensole ed un piano d’appoggio. Il letto, invece, è stato incorniciato da un armadio a ponte realizzato su misura.
Fa da sfondo la carta da parati Wall&Decò, La Gabbia, in armonia con i toni neutri scelti per la camera e che caratterizza l’ambiente con il tema della natura.

Foto på ett litet lantligt toalett, med luckor med profilerade fronter, beige skåp, en vägghängd toalettstol, beige kakel, mosaik, beige väggar, cementgolv, ett väggmonterat handfat och flerfärgat golv
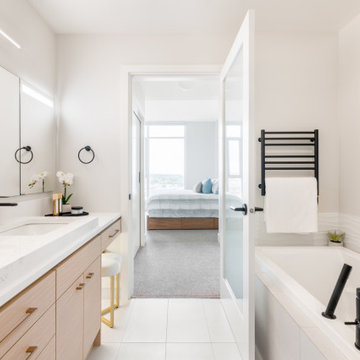
Inspiration för ett litet funkis vit vitt en-suite badrum, med släta luckor, beige skåp, ett badkar i en alkov, en dusch i en alkov, en toalettstol med separat cisternkåpa, vit kakel, porslinskakel, vita väggar, klinkergolv i porslin, ett integrerad handfat, bänkskiva i kvarts, grått golv och dusch med skjutdörr

Foto på ett litet funkis vit badrum med dusch, med luckor med profilerade fronter, beige skåp, en kantlös dusch, vit kakel, mosaik, blå väggar, ett nedsänkt handfat, bänkskiva i kvartsit och dusch med skjutdörr
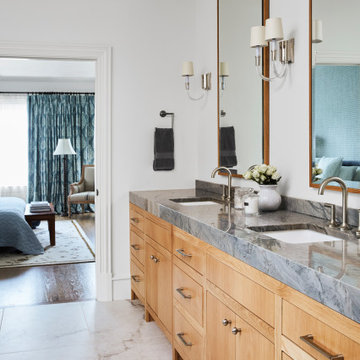
Idéer för ett stort klassiskt blå en-suite badrum, med släta luckor, beige skåp, ett fristående badkar, en hörndusch, en bidé, vit kakel, vita väggar, klinkergolv i porslin, ett undermonterad handfat, bänkskiva i kvartsit, beiget golv och dusch med gångjärnsdörr

Das Patienten WC ist ähnlich ausgeführt wie die Zahnhygiene, die Tapete zieht sich durch, der Waschtisch ist hier in eine Nische gesetzt. Pendelleuchten von der Decke setzen Lichtakzente auf der Tapete. DIese verleiht dem Raum eine Tiefe und vergrößert ihn optisch.
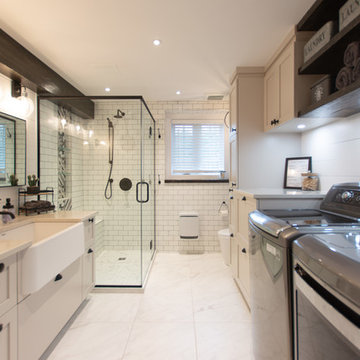
Foto på ett stort lantligt beige badrum med dusch, med skåp i shakerstil, beige skåp, en hörndusch, en toalettstol med hel cisternkåpa, vit kakel, tunnelbanekakel, vita väggar, klinkergolv i keramik, ett nedsänkt handfat, bänkskiva i kvartsit, vitt golv och dusch med gångjärnsdörr
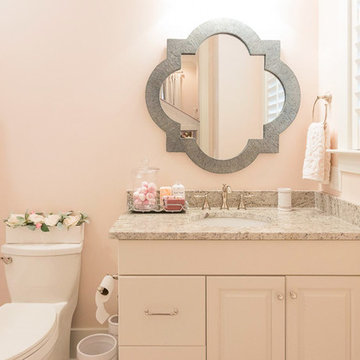
Exempel på ett mellanstort lantligt badrum för barn, med luckor med infälld panel, beige skåp, ett badkar i en alkov, en dusch/badkar-kombination, en toalettstol med hel cisternkåpa, vita väggar, ett undermonterad handfat, granitbänkskiva och dusch med duschdraperi
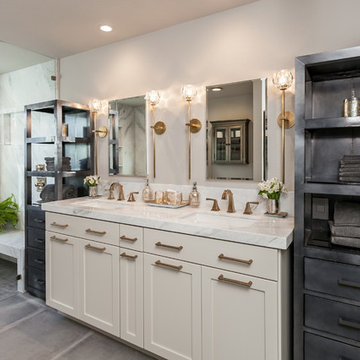
Mark Verschelden
Inspiration för klassiska vitt en-suite badrum, med skåp i shakerstil, beige skåp, en kantlös dusch, vit kakel, grå väggar, ett undermonterad handfat och grått golv
Inspiration för klassiska vitt en-suite badrum, med skåp i shakerstil, beige skåp, en kantlös dusch, vit kakel, grå väggar, ett undermonterad handfat och grått golv
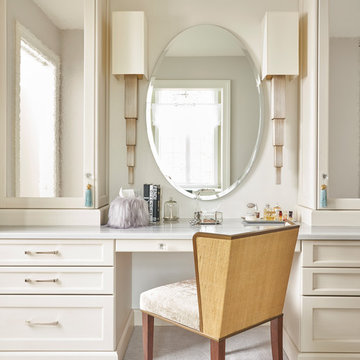
Mike Schwartz Photography
Idéer för vintage vitt badrum, med luckor med infälld panel, beige skåp, vita väggar och grått golv
Idéer för vintage vitt badrum, med luckor med infälld panel, beige skåp, vita väggar och grått golv
20 588 foton på badrum, med beige skåp och lila skåp
10
