5 576 foton på badrum, med beige skåp
Sortera efter:
Budget
Sortera efter:Populärt i dag
61 - 80 av 5 576 foton
Artikel 1 av 3

Traditional Master Bath Vanity
Sacha Griffin
Inspiration för stora klassiska beige en-suite badrum, med luckor med upphöjd panel, beige skåp, en toalettstol med separat cisternkåpa, grå kakel, travertinkakel, klinkergolv i porslin, ett undermonterad handfat, granitbänkskiva, ett platsbyggt badkar, beige väggar och beiget golv
Inspiration för stora klassiska beige en-suite badrum, med luckor med upphöjd panel, beige skåp, en toalettstol med separat cisternkåpa, grå kakel, travertinkakel, klinkergolv i porslin, ett undermonterad handfat, granitbänkskiva, ett platsbyggt badkar, beige väggar och beiget golv

Bild på ett mellanstort beige beige en-suite badrum, med luckor med glaspanel, beige skåp, ett fristående badkar, våtrum, en toalettstol med hel cisternkåpa, beige kakel, kakelplattor, beige väggar, kalkstensgolv, ett väggmonterat handfat, bänkskiva i kalksten, beiget golv och med dusch som är öppen

Bagno ospiti: rivestimento in pietra sahara noir e pareti colorate di giallo ocra; stesso colore per i sanitari e il lavabo di Cielo Ceramica. Mobile sospeso in legno.
Specchi su 3 lati su 4.

Idéer för att renovera ett stort funkis vit vitt en-suite badrum, med släta luckor, beige skåp, en dubbeldusch, en toalettstol med separat cisternkåpa, vit kakel, spegel istället för kakel, vita väggar, mosaikgolv, ett fristående handfat, bänkskiva i kvarts, vitt golv och dusch med gångjärnsdörr

This Condo has been in the family since it was first built. And it was in desperate need of being renovated. The kitchen was isolated from the rest of the condo. The laundry space was an old pantry that was converted. We needed to open up the kitchen to living space to make the space feel larger. By changing the entrance to the first guest bedroom and turn in a den with a wonderful walk in owners closet.
Then we removed the old owners closet, adding that space to the guest bath to allow us to make the shower bigger. In addition giving the vanity more space.
The rest of the condo was updated. The master bath again was tight, but by removing walls and changing door swings we were able to make it functional and beautiful all that the same time.

oak cabinetry
full overlay drawers
quartz countertops
emtek satin brass hardware
Phylrich brass faucets
Jamie Young pendants
floating shelves
black herringbone tile
Pottery barn tilt mirrors
Photo by @Spacecrafting
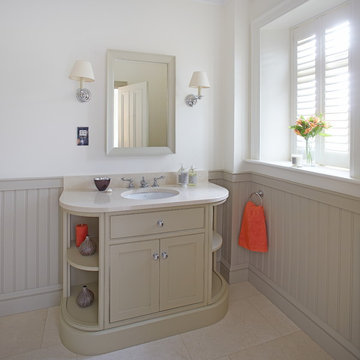
Inspiration för ett mellanstort lantligt badrum, med vita väggar, klinkergolv i porslin, ett undermonterad handfat, marmorbänkskiva, luckor med profilerade fronter och beige skåp
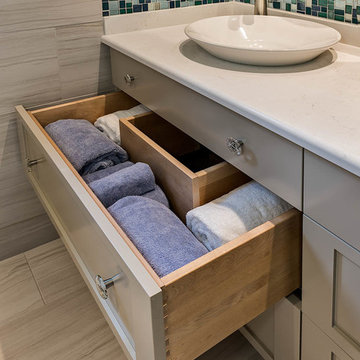
This spa-inspired bath was created using soft gray colored tiles on the walls and floor complemented with accents of blue and green in the custom crafted pendant lights by award-winning artisan Dereck Marshall from Center Sandwich. These colors are repeated in the glass tile mosaic above the vanity. Tile Showcase in the Boston Design Center provided the tiles which lend a calming ambiance to the bath. Cabinetry is by Cabico with Schaub & Company hardware. Mirrors and upper cabinets are designed to appear as seamless as possible.
Homes designed by Franconia interior designer Randy Trainor. She also serves the New Hampshire Ski Country, Lake Regions and Coast, including Lincoln, North Conway, and Bartlett.
For more about Randy Trainor, click here: https://crtinteriors.com/
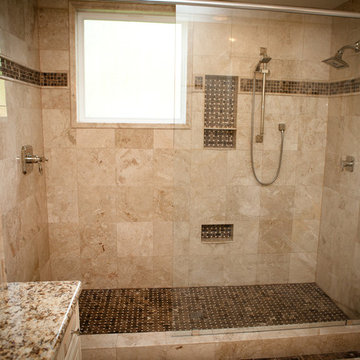
Inspiration för ett mellanstort vintage badrum med dusch, med luckor med upphöjd panel, beige skåp, en dusch i en alkov, beige kakel, brun kakel, mosaik, beige väggar, granitbänkskiva, klinkergolv i keramik, ett undermonterad handfat och flerfärgat golv
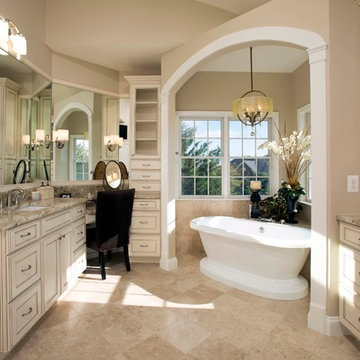
After moving into a luxurious home in Ashburn, Virginia, the homeowners decided the master bathroom needed to be revamped. The existing whirlpool tub was far too big, the shower too small and the make-up area poorly designed.
From a functional standpoint, they wanted lots of storage, his and her separate vanities with a large make-up area, better lighting, a large steam shower and a vaulted ceiling. Aesthetics were also important, however, and the lady of the house had always dreamed of having a Venetian style spa.
Taking some space from an adjacent closet has allowed for a much larger shower stall with an arched transom window letting plenty of natural light into the space. Using various sizes of tumbled limestone to build its walls, it includes a rain shower head, a hand shower and body sprayers. A seating bench and storage niches make it easier to use.
New plumbing was put in place to add a large vanity with upper glass cabinets for the man of the house, while one corner of the space was used to create a make-up desk complete with a seamless mirror and embedded sconce lights
A free standing Neapolitan-style soaking tub with fluted columns and arched header is the real focal point of this space. Set among large corner windows, under a stylish chandelier, this elegant design sets this bathroom apart from any bathroom in its category.

Lots of storage in a small space for a second home!
Klassisk inredning av ett litet vit vitt badrum, med släta luckor, beige skåp, en toalettstol med hel cisternkåpa, flerfärgade väggar, vinylgolv, ett nedsänkt handfat, bänkskiva i kvarts och brunt golv
Klassisk inredning av ett litet vit vitt badrum, med släta luckor, beige skåp, en toalettstol med hel cisternkåpa, flerfärgade väggar, vinylgolv, ett nedsänkt handfat, bänkskiva i kvarts och brunt golv
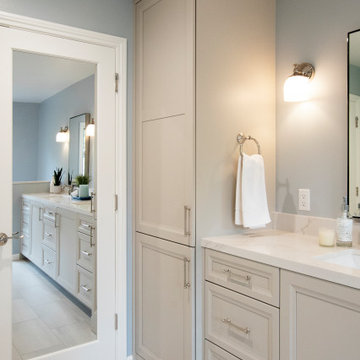
This hall bathroom, once used by teens, needed a refresh now that these empty nesters use the space for guests. Previously, the space was divided into two rooms, one for the vanity and another for the toilet and shower area. We proposed removing the central wall between the two rooms to create a more open bathroom while filling the entire space with natural light.
This double vanity and tall linen cabinet provide tons of storage, allowing the counters to stay clear, perfect for guests who might bring their own toiletries. Soft off-white cabinets coordinate with the porcelain floor tile, which allows the white shower tiles to pop. A bright, clean shower is accented by the blue penny-tile flooring and decorative leaf motif featured in the shower niche. The walls are painted a soft blue, creating the perfect balance of warm and cool tones in this refreshed hall bathroom.

Inspiration för ett stort vintage blå blått en-suite badrum, med släta luckor, beige skåp, ett fristående badkar, en hörndusch, en bidé, vit kakel, vita väggar, klinkergolv i porslin, ett undermonterad handfat, bänkskiva i kvartsit, beiget golv och dusch med gångjärnsdörr

Foto på ett stort vit en-suite badrum, med möbel-liknande, beige skåp, ett fristående badkar, en dubbeldusch, en toalettstol med separat cisternkåpa, beige kakel, keramikplattor, svarta väggar, klinkergolv i keramik, ett undermonterad handfat, bänkskiva i kvartsit, vitt golv och dusch med gångjärnsdörr

Take a look at the latest home renovation that we had the pleasure of performing for a client in Trinity. This was a full master bathroom remodel, guest bathroom remodel, and a laundry room. The existing bathroom and laundry room were the typical early 2000’s era décor that you would expect in the area. The client came to us with a list of things that they wanted to accomplish in the various spaces. The master bathroom features new cabinetry with custom elements provided by Palm Harbor Cabinets. A free standing bathtub. New frameless glass shower. Custom tile that was provided by Pro Source Port Richey. New lighting and wainscoting finish off the look. In the master bathroom, we took the same steps and updated all of the tile, cabinetry, lighting, and trim as well. The laundry room was finished off with new cabinets, shelving, and custom tile work to give the space a dramatic feel.
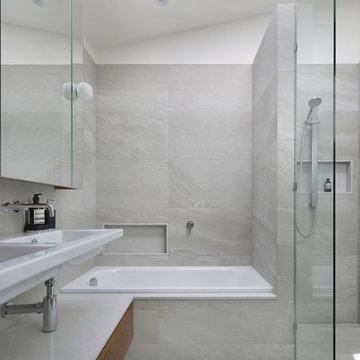
Photo: Michael Gazzola
Modern inredning av ett mellanstort badrum med dusch, med beige skåp, ett platsbyggt badkar, en öppen dusch, keramikplattor, klinkergolv i keramik, bänkskiva i kvarts, med dusch som är öppen, grå kakel, grå väggar, ett väggmonterat handfat, grått golv och släta luckor
Modern inredning av ett mellanstort badrum med dusch, med beige skåp, ett platsbyggt badkar, en öppen dusch, keramikplattor, klinkergolv i keramik, bänkskiva i kvarts, med dusch som är öppen, grå kakel, grå väggar, ett väggmonterat handfat, grått golv och släta luckor

Photocredits (c) Olivia Wimmer
Sauna and shower
Inspiration för ett mellanstort funkis bastu, med luckor med infälld panel, beige skåp, en öppen dusch, grå kakel, keramikplattor, vita väggar, klinkergolv i keramik, laminatbänkskiva och dusch med gångjärnsdörr
Inspiration för ett mellanstort funkis bastu, med luckor med infälld panel, beige skåp, en öppen dusch, grå kakel, keramikplattor, vita väggar, klinkergolv i keramik, laminatbänkskiva och dusch med gångjärnsdörr
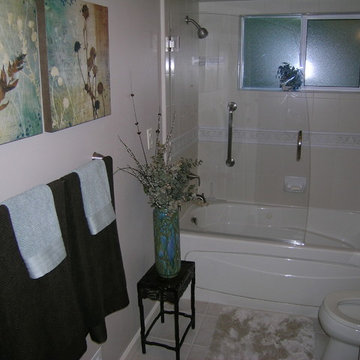
Foto på ett litet badrum för barn, med luckor med upphöjd panel, beige skåp, ett platsbyggt badkar, en dusch i en alkov, en toalettstol med separat cisternkåpa, mosaik, beige väggar, klinkergolv i keramik, ett undermonterad handfat, kaklad bänkskiva, beiget golv och dusch med gångjärnsdörr
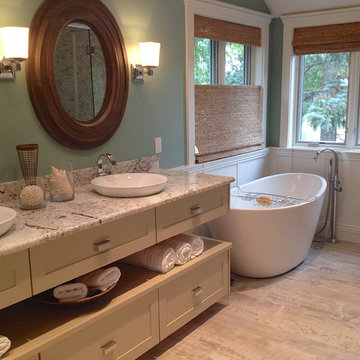
Caroline von Weyher, Interior Designer, Willow & August Interiors
Idéer för små vintage grått en-suite badrum, med skåp i shakerstil, beige skåp, ett fristående badkar, en hörndusch, grå kakel, marmorkakel, gröna väggar, ett fristående handfat, bänkskiva i kvartsit, grått golv och dusch med gångjärnsdörr
Idéer för små vintage grått en-suite badrum, med skåp i shakerstil, beige skåp, ett fristående badkar, en hörndusch, grå kakel, marmorkakel, gröna väggar, ett fristående handfat, bänkskiva i kvartsit, grått golv och dusch med gångjärnsdörr
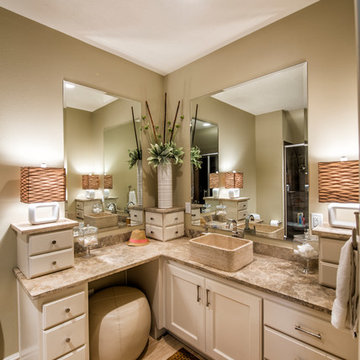
Randy Colwell
Foto på ett mellanstort vintage badrum med dusch, med ett fristående handfat, beige skåp, beige kakel, luckor med profilerade fronter, porslinskakel, beige väggar och klinkergolv i porslin
Foto på ett mellanstort vintage badrum med dusch, med ett fristående handfat, beige skåp, beige kakel, luckor med profilerade fronter, porslinskakel, beige väggar och klinkergolv i porslin
5 576 foton på badrum, med beige skåp
4
