25 042 foton på badrum, med beige väggar och bänkskiva i kvarts
Sortera efter:
Budget
Sortera efter:Populärt i dag
61 - 80 av 25 042 foton
Artikel 1 av 3

Single pane glass, corner bench and glass shelves in the shower keep it open and uncluttered. We added grab bars for the future and wetwall with lots of hooks.

The homeowners had just purchased this home in El Segundo and they had remodeled the kitchen and one of the bathrooms on their own. However, they had more work to do. They felt that the rest of the project was too big and complex to tackle on their own and so they retained us to take over where they left off. The main focus of the project was to create a master suite and take advantage of the rather large backyard as an extension of their home. They were looking to create a more fluid indoor outdoor space.
When adding the new master suite leaving the ceilings vaulted along with French doors give the space a feeling of openness. The window seat was originally designed as an architectural feature for the exterior but turned out to be a benefit to the interior! They wanted a spa feel for their master bathroom utilizing organic finishes. Since the plan is that this will be their forever home a curbless shower was an important feature to them. The glass barn door on the shower makes the space feel larger and allows for the travertine shower tile to show through. Floating shelves and vanity allow the space to feel larger while the natural tones of the porcelain tile floor are calming. The his and hers vessel sinks make the space functional for two people to use it at once. The walk-in closet is open while the master bathroom has a white pocket door for privacy.
Since a new master suite was added to the home we converted the existing master bedroom into a family room. Adding French Doors to the family room opened up the floorplan to the outdoors while increasing the amount of natural light in this room. The closet that was previously in the bedroom was converted to built in cabinetry and floating shelves in the family room. The French doors in the master suite and family room now both open to the same deck space.
The homes new open floor plan called for a kitchen island to bring the kitchen and dining / great room together. The island is a 3” countertop vs the standard inch and a half. This design feature gives the island a chunky look. It was important that the island look like it was always a part of the kitchen. Lastly, we added a skylight in the corner of the kitchen as it felt dark once we closed off the side door that was there previously.
Repurposing rooms and opening the floor plan led to creating a laundry closet out of an old coat closet (and borrowing a small space from the new family room).
The floors become an integral part of tying together an open floor plan like this. The home still had original oak floors and the homeowners wanted to maintain that character. We laced in new planks and refinished it all to bring the project together.
To add curb appeal we removed the carport which was blocking a lot of natural light from the outside of the house. We also re-stuccoed the home and added exterior trim.
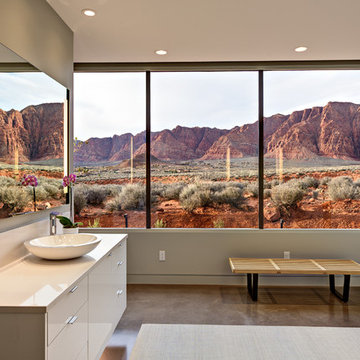
Inspiration för ett mellanstort funkis en-suite badrum, med släta luckor, vita skåp, betonggolv, ett fristående handfat, en dusch/badkar-kombination, beige kakel, porslinskakel, beige väggar, bänkskiva i kvarts, grått golv och dusch med gångjärnsdörr
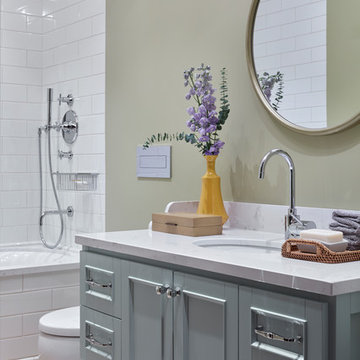
Дизайнер - Мария Мироненко. Фотограф - Сергей Ананьев.
Inredning av ett klassiskt mellanstort badrum, med turkosa skåp, en dusch/badkar-kombination, en toalettstol med separat cisternkåpa, vit kakel, keramikplattor, cementgolv, bänkskiva i kvarts, gult golv, dusch med duschdraperi, luckor med infälld panel, ett badkar i en alkov, beige väggar och ett undermonterad handfat
Inredning av ett klassiskt mellanstort badrum, med turkosa skåp, en dusch/badkar-kombination, en toalettstol med separat cisternkåpa, vit kakel, keramikplattor, cementgolv, bänkskiva i kvarts, gult golv, dusch med duschdraperi, luckor med infälld panel, ett badkar i en alkov, beige väggar och ett undermonterad handfat
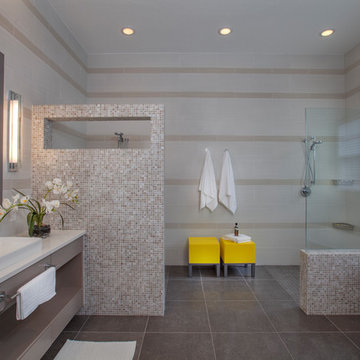
Photo: Mike Lowry
Idéer för ett stort modernt en-suite badrum, med släta luckor, grå skåp, ett fristående badkar, en öppen dusch, grå kakel, beige väggar, klinkergolv i porslin, ett fristående handfat, bänkskiva i kvarts och mosaik
Idéer för ett stort modernt en-suite badrum, med släta luckor, grå skåp, ett fristående badkar, en öppen dusch, grå kakel, beige väggar, klinkergolv i porslin, ett fristående handfat, bänkskiva i kvarts och mosaik
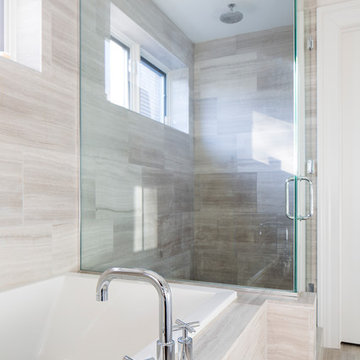
Idéer för ett stort modernt en-suite badrum, med ett platsbyggt badkar, en hörndusch, beige kakel, porslinskakel, beige väggar, klinkergolv i porslin, ett undermonterad handfat, luckor med infälld panel, vita skåp, en toalettstol med separat cisternkåpa, bänkskiva i kvarts, grått golv och dusch med gångjärnsdörr
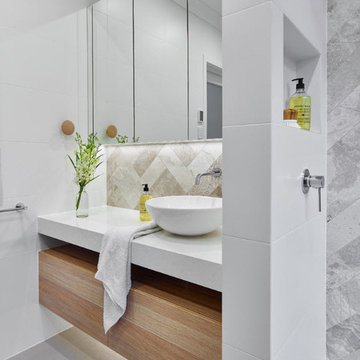
Brilliant SA
Idéer för att renovera ett mellanstort funkis en-suite badrum, med möbel-liknande, skåp i mellenmörkt trä, en öppen dusch, vit kakel, stenkakel, beige väggar, klinkergolv i porslin och bänkskiva i kvarts
Idéer för att renovera ett mellanstort funkis en-suite badrum, med möbel-liknande, skåp i mellenmörkt trä, en öppen dusch, vit kakel, stenkakel, beige väggar, klinkergolv i porslin och bänkskiva i kvarts
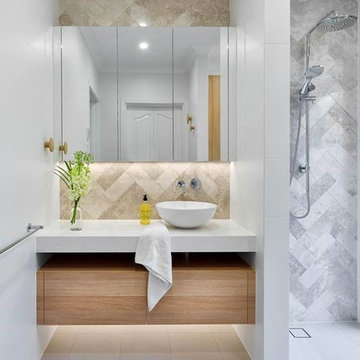
Brilliant SA
Exempel på ett mellanstort modernt en-suite badrum, med möbel-liknande, skåp i mellenmörkt trä, en öppen dusch, vit kakel, bänkskiva i kvarts, stenkakel, beige väggar och klinkergolv i porslin
Exempel på ett mellanstort modernt en-suite badrum, med möbel-liknande, skåp i mellenmörkt trä, en öppen dusch, vit kakel, bänkskiva i kvarts, stenkakel, beige väggar och klinkergolv i porslin

Modern inredning av ett litet en-suite badrum, med släta luckor, skåp i mörkt trä, en öppen dusch, en vägghängd toalettstol, beige kakel, stenhäll, beige väggar, kalkstensgolv, ett undermonterad handfat och bänkskiva i kvarts
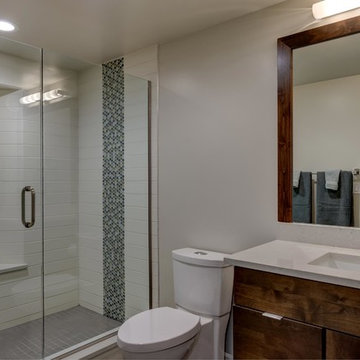
©Finished Basement Company
Foto på ett mellanstort funkis beige badrum med dusch, med släta luckor, skåp i mörkt trä, en dusch i en alkov, en toalettstol med hel cisternkåpa, beige väggar, ett undermonterad handfat, bänkskiva i kvarts och dusch med gångjärnsdörr
Foto på ett mellanstort funkis beige badrum med dusch, med släta luckor, skåp i mörkt trä, en dusch i en alkov, en toalettstol med hel cisternkåpa, beige väggar, ett undermonterad handfat, bänkskiva i kvarts och dusch med gångjärnsdörr
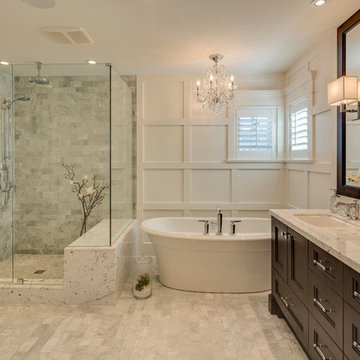
More modern, but stylish this master bathroom is a keeper. Ella style freestanding tub looks so stylish underneath a fabulous chandelier with jewels details. If you want to create your custom bathroom, call Building Pro today to schedule an appointment with the leading interior designer, Karin, so that you can soon enjoy your perfectly designed and remodeled master bath. Now serving the Kansas City metro area and Johnson county.
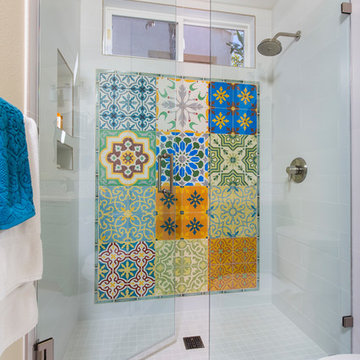
David Verdugo
Bild på ett mellanstort medelhavsstil badrum med dusch, med luckor med infälld panel, gröna skåp, en dusch i en alkov, en toalettstol med separat cisternkåpa, vit kakel, porslinskakel, beige väggar, klinkergolv i porslin, ett undermonterad handfat och bänkskiva i kvarts
Bild på ett mellanstort medelhavsstil badrum med dusch, med luckor med infälld panel, gröna skåp, en dusch i en alkov, en toalettstol med separat cisternkåpa, vit kakel, porslinskakel, beige väggar, klinkergolv i porslin, ett undermonterad handfat och bänkskiva i kvarts
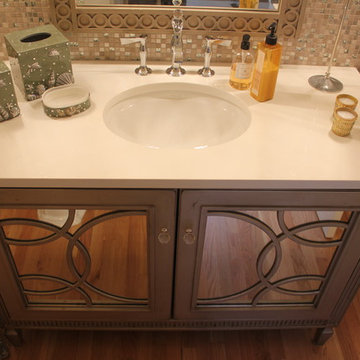
Habersham warm silver vanity
Inspiration för ett mellanstort vintage toalett, med möbel-liknande, grå skåp, en toalettstol med hel cisternkåpa, grå kakel, mosaik, beige väggar, ljust trägolv, ett undermonterad handfat och bänkskiva i kvarts
Inspiration för ett mellanstort vintage toalett, med möbel-liknande, grå skåp, en toalettstol med hel cisternkåpa, grå kakel, mosaik, beige väggar, ljust trägolv, ett undermonterad handfat och bänkskiva i kvarts
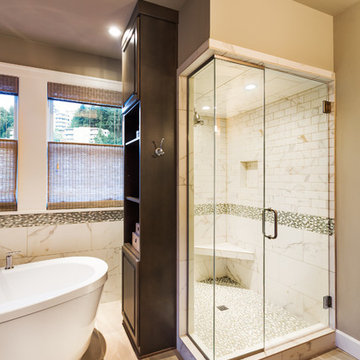
Master bathroom freestanding tub and shower, lights and corner bench
Idéer för att renovera ett mellanstort vintage en-suite badrum, med ett undermonterad handfat, möbel-liknande, skåp i mörkt trä, bänkskiva i kvarts, ett fristående badkar, en hörndusch, en toalettstol med hel cisternkåpa, vit kakel, stenkakel, klinkergolv i keramik och beige väggar
Idéer för att renovera ett mellanstort vintage en-suite badrum, med ett undermonterad handfat, möbel-liknande, skåp i mörkt trä, bänkskiva i kvarts, ett fristående badkar, en hörndusch, en toalettstol med hel cisternkåpa, vit kakel, stenkakel, klinkergolv i keramik och beige väggar
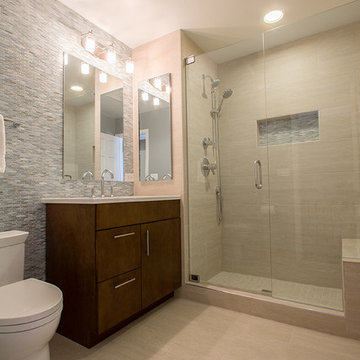
Foto på ett mellanstort funkis badrum med dusch, med ett undermonterad handfat, släta luckor, skåp i mellenmörkt trä, bänkskiva i kvarts, beige kakel, grå kakel, beige väggar, en dusch i en alkov, en toalettstol med separat cisternkåpa, mosaik och vinylgolv
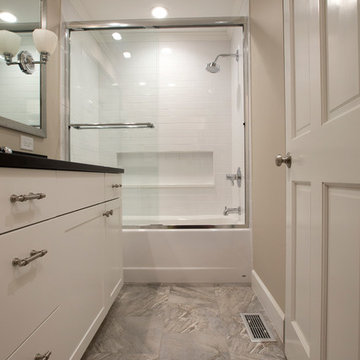
Marilyn Peryer Style House Copyright 2014
Inspiration för små klassiska svart badrum för barn, med ett undermonterad handfat, luckor med infälld panel, vita skåp, bänkskiva i kvarts, ett badkar i en alkov, en toalettstol med separat cisternkåpa, vit kakel, keramikplattor, beige väggar, klinkergolv i porslin, en dusch/badkar-kombination, flerfärgat golv och dusch med skjutdörr
Inspiration för små klassiska svart badrum för barn, med ett undermonterad handfat, luckor med infälld panel, vita skåp, bänkskiva i kvarts, ett badkar i en alkov, en toalettstol med separat cisternkåpa, vit kakel, keramikplattor, beige väggar, klinkergolv i porslin, en dusch/badkar-kombination, flerfärgat golv och dusch med skjutdörr
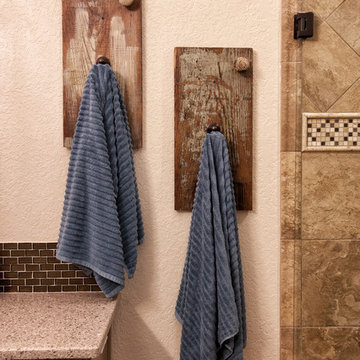
BAC Photography
Inredning av ett rustikt mellanstort en-suite badrum, med luckor med infälld panel, beige skåp, beige väggar, korkgolv, ett badkar i en alkov, en dusch i en alkov, brun kakel, stickkakel, ett undermonterad handfat och bänkskiva i kvarts
Inredning av ett rustikt mellanstort en-suite badrum, med luckor med infälld panel, beige skåp, beige väggar, korkgolv, ett badkar i en alkov, en dusch i en alkov, brun kakel, stickkakel, ett undermonterad handfat och bänkskiva i kvarts

Japanese soaking tub and large shower with dual heads.
Inspiration för ett stort orientaliskt en-suite badrum, med ett fristående handfat, släta luckor, skåp i mellenmörkt trä, bänkskiva i kvarts, ett japanskt badkar, en dubbeldusch, en toalettstol med separat cisternkåpa, vit kakel, porslinskakel, beige väggar och klinkergolv i porslin
Inspiration för ett stort orientaliskt en-suite badrum, med ett fristående handfat, släta luckor, skåp i mellenmörkt trä, bänkskiva i kvarts, ett japanskt badkar, en dubbeldusch, en toalettstol med separat cisternkåpa, vit kakel, porslinskakel, beige väggar och klinkergolv i porslin
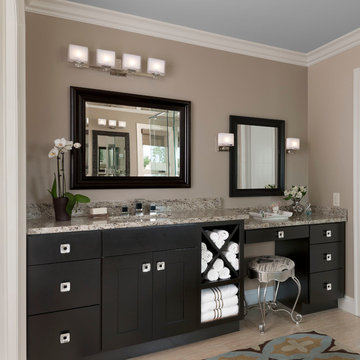
Transitional style master bathroom with quartz countertops and black vanity cabinetry. Flat and recessed panel doors with towel rack. Photo courtesy of Jim McVeigh, KSI Designer. Dura Supreme Napa Panel Black. Photo by Beth Singer.
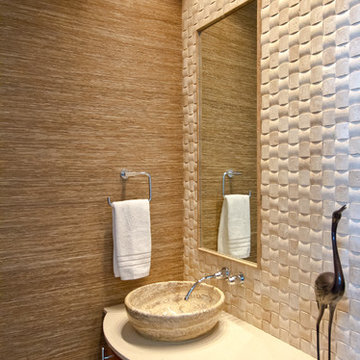
Houston, TX Bath remodel
Bild på ett litet funkis toalett, med ett fristående handfat, möbel-liknande, bänkskiva i kvarts, beige kakel, beige väggar, porslinskakel och skåp i mörkt trä
Bild på ett litet funkis toalett, med ett fristående handfat, möbel-liknande, bänkskiva i kvarts, beige kakel, beige väggar, porslinskakel och skåp i mörkt trä
25 042 foton på badrum, med beige väggar och bänkskiva i kvarts
4
