10 867 foton på badrum, med beige väggar och brunt golv
Sortera efter:
Budget
Sortera efter:Populärt i dag
101 - 120 av 10 867 foton
Artikel 1 av 3

Foto på ett stort vintage vit en-suite badrum, med släta luckor, grå skåp, ett fristående badkar, en kantlös dusch, en bidé, grå kakel, porslinskakel, beige väggar, klinkergolv i porslin, ett undermonterad handfat, bänkskiva i kvarts, brunt golv och med dusch som är öppen
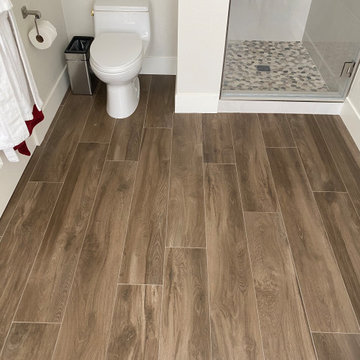
Contemporary Master Bathroom Remodel in Agoura Hills. These homeowners wanted an updated bathroom with a soaking tub under a window. We provide that for them, along with a shower with a squared shower-head and a pebble stone shower floor.
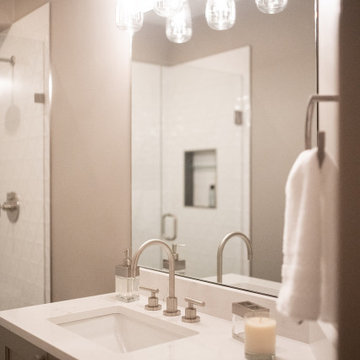
Bild på ett litet funkis vit vitt badrum med dusch, med skåp i shakerstil, bruna skåp, en dusch i en alkov, en toalettstol med hel cisternkåpa, vit kakel, keramikplattor, beige väggar, klinkergolv i keramik, ett undermonterad handfat, bänkskiva i kvarts, brunt golv och dusch med gångjärnsdörr
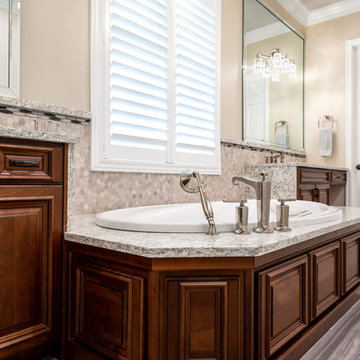
Inredning av ett klassiskt stort grå grått en-suite badrum, med luckor med infälld panel, grå skåp, ett platsbyggt badkar, en hörndusch, beige kakel, porslinskakel, beige väggar, klinkergolv i porslin, ett undermonterad handfat, granitbänkskiva, brunt golv och dusch med gångjärnsdörr
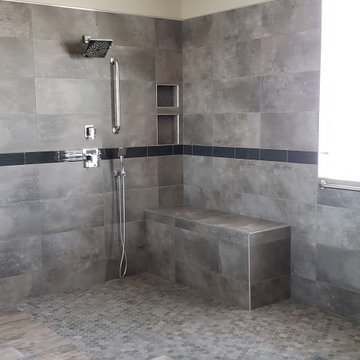
Inredning av ett modernt stort badrum, med en öppen dusch, beige väggar, klinkergolv i porslin, brunt golv och med dusch som är öppen

The master suite pulls from this dark bronze pallet. A custom stain was created from the exterior. The exterior mossy bronze-green on the window sashes and shutters was the inspiration for the stain. The walls and ceilings are planks and then for a calming and soothing effect, custom window treatments that are in a dark bronze velvet were added. In the master bath, it feels like an enclosed sleeping porch, The vanity is placed in front of the windows so there is a view out to the lake when getting ready each morning. Custom brass framed mirrors hang over the windows. The vanity is an updated design with random width and depth planks. The hardware is brass and bone. The countertop is lagos azul limestone.
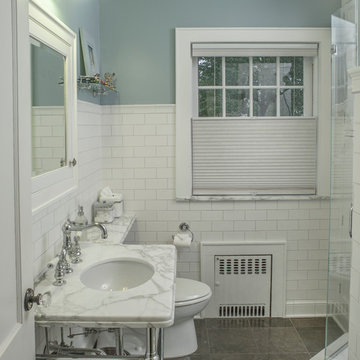
Bath with small shower, Sink with chrome legs, built in radiators, built in medicine cabinets. built in corner storage
Idéer för att renovera ett litet vintage vit vitt badrum för barn, med släta luckor, vita skåp, en hörndusch, en toalettstol med hel cisternkåpa, vit kakel, keramikplattor, beige väggar, kalkstensgolv, ett konsol handfat, marmorbänkskiva, brunt golv och dusch med gångjärnsdörr
Idéer för att renovera ett litet vintage vit vitt badrum för barn, med släta luckor, vita skåp, en hörndusch, en toalettstol med hel cisternkåpa, vit kakel, keramikplattor, beige väggar, kalkstensgolv, ett konsol handfat, marmorbänkskiva, brunt golv och dusch med gångjärnsdörr
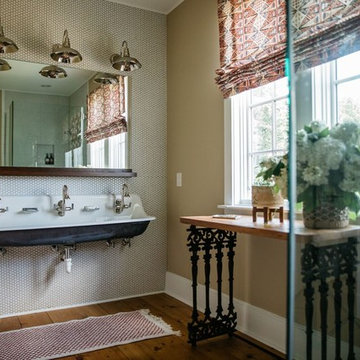
Photo Credit: Kirk Chambers
Inspiration för mellanstora lantliga badrum med dusch, med ett avlångt handfat, brunt golv, dusch med gångjärnsdörr, en hörndusch, beige väggar och mörkt trägolv
Inspiration för mellanstora lantliga badrum med dusch, med ett avlångt handfat, brunt golv, dusch med gångjärnsdörr, en hörndusch, beige väggar och mörkt trägolv
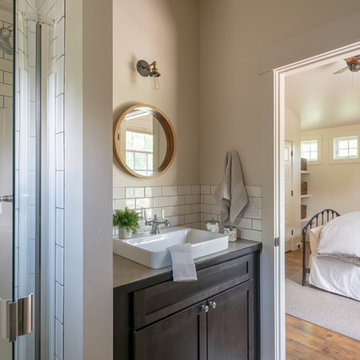
Idéer för små vintage beige badrum med dusch, med skåp i shakerstil, skåp i mörkt trä, en dusch i en alkov, vit kakel, tunnelbanekakel, beige väggar, mellanmörkt trägolv, ett fristående handfat, laminatbänkskiva, brunt golv och dusch med gångjärnsdörr

This 5 bedrooms, 3.4 baths, 3,359 sq. ft. Contemporary home with stunning floor-to-ceiling glass throughout, wows with abundant natural light. The open concept is built for entertaining, and the counter-to-ceiling kitchen backsplashes provide a multi-textured visual effect that works playfully with the monolithic linear fireplace. The spa-like master bath also intrigues with a 3-dimensional tile and free standing tub. Photos by Etherdox Photography.
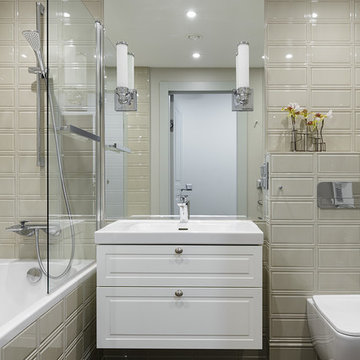
Дизайнер - Наталия Кацуцевичюс
Фотограф -Иван Сорокин
Idéer för mellanstora vintage en-suite badrum, med luckor med upphöjd panel, vita skåp, brunt golv, ett platsbyggt badkar, en dusch/badkar-kombination, en vägghängd toalettstol, beige kakel, beige väggar och ett konsol handfat
Idéer för mellanstora vintage en-suite badrum, med luckor med upphöjd panel, vita skåp, brunt golv, ett platsbyggt badkar, en dusch/badkar-kombination, en vägghängd toalettstol, beige kakel, beige väggar och ett konsol handfat

The homeowners had just purchased this home in El Segundo and they had remodeled the kitchen and one of the bathrooms on their own. However, they had more work to do. They felt that the rest of the project was too big and complex to tackle on their own and so they retained us to take over where they left off. The main focus of the project was to create a master suite and take advantage of the rather large backyard as an extension of their home. They were looking to create a more fluid indoor outdoor space.
When adding the new master suite leaving the ceilings vaulted along with French doors give the space a feeling of openness. The window seat was originally designed as an architectural feature for the exterior but turned out to be a benefit to the interior! They wanted a spa feel for their master bathroom utilizing organic finishes. Since the plan is that this will be their forever home a curbless shower was an important feature to them. The glass barn door on the shower makes the space feel larger and allows for the travertine shower tile to show through. Floating shelves and vanity allow the space to feel larger while the natural tones of the porcelain tile floor are calming. The his and hers vessel sinks make the space functional for two people to use it at once. The walk-in closet is open while the master bathroom has a white pocket door for privacy.
Since a new master suite was added to the home we converted the existing master bedroom into a family room. Adding French Doors to the family room opened up the floorplan to the outdoors while increasing the amount of natural light in this room. The closet that was previously in the bedroom was converted to built in cabinetry and floating shelves in the family room. The French doors in the master suite and family room now both open to the same deck space.
The homes new open floor plan called for a kitchen island to bring the kitchen and dining / great room together. The island is a 3” countertop vs the standard inch and a half. This design feature gives the island a chunky look. It was important that the island look like it was always a part of the kitchen. Lastly, we added a skylight in the corner of the kitchen as it felt dark once we closed off the side door that was there previously.
Repurposing rooms and opening the floor plan led to creating a laundry closet out of an old coat closet (and borrowing a small space from the new family room).
The floors become an integral part of tying together an open floor plan like this. The home still had original oak floors and the homeowners wanted to maintain that character. We laced in new planks and refinished it all to bring the project together.
To add curb appeal we removed the carport which was blocking a lot of natural light from the outside of the house. We also re-stuccoed the home and added exterior trim.
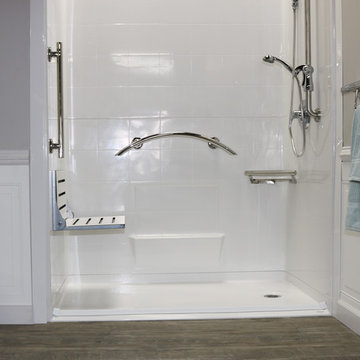
This is a Freedom 5 piece barrier free shower from Accessibility Professionals. It fits into the pocket of a standard bathtub. It is simple to install and easy to clean.
Accessories include the Designer Shower Grab Bar Package, Polished Stainless.
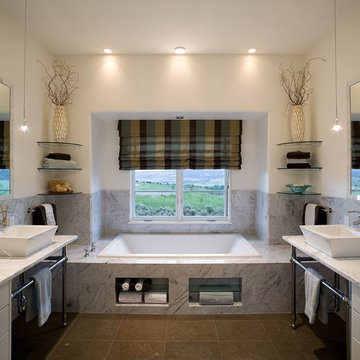
Idéer för att renovera ett vintage vit vitt badrum, med släta luckor, vita skåp, marmorbänkskiva, ett platsbyggt badkar, ett fristående handfat, beige väggar, grå kakel, porslinskakel, klinkergolv i keramik och brunt golv

Large Owner’s bathroom and closet renovation in West Chester PA. These clients wanted to redesign the bathroom with 2 closets into a new bathroom space with one large closet. We relocated the toilet to accommodate for a hallway to the bath leading past the newly enlarged closet. Everything about the new bath turned out great; from the frosted glass toilet room pocket door to the nickel gap wall treatment at the vanity. The tiled shower is spacious with bench seat, shampoo niche, rain head, and frameless glass. The custom finished double barn doors to the closet look awesome. The floors were done in Luxury Vinyl and look great along with being durable and waterproof. New trims, lighting, and a fresh paint job finish the look.

Bathroom tiles with concrete look.
Collections: Terra Crea - Limo
Idéer för att renovera ett rustikt beige beige badrum med dusch, med luckor med profilerade fronter, bruna skåp, ett fristående badkar, en dubbeldusch, beige kakel, porslinskakel, beige väggar, klinkergolv i porslin, ett integrerad handfat, kaklad bänkskiva, brunt golv och dusch med skjutdörr
Idéer för att renovera ett rustikt beige beige badrum med dusch, med luckor med profilerade fronter, bruna skåp, ett fristående badkar, en dubbeldusch, beige kakel, porslinskakel, beige väggar, klinkergolv i porslin, ett integrerad handfat, kaklad bänkskiva, brunt golv och dusch med skjutdörr
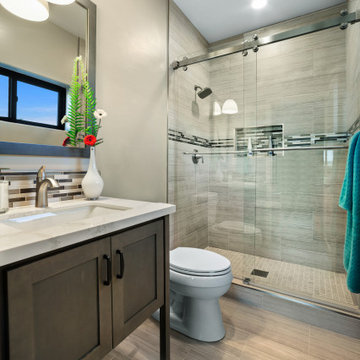
This neutral color bathroom features a furniture-style vanity.
Inredning av ett klassiskt mellanstort vit vitt badrum med dusch, med skåp i shakerstil, bruna skåp, en dusch i en alkov, en toalettstol med separat cisternkåpa, brun kakel, porslinskakel, beige väggar, klinkergolv i porslin, ett undermonterad handfat, bänkskiva i kvarts, brunt golv och dusch med skjutdörr
Inredning av ett klassiskt mellanstort vit vitt badrum med dusch, med skåp i shakerstil, bruna skåp, en dusch i en alkov, en toalettstol med separat cisternkåpa, brun kakel, porslinskakel, beige väggar, klinkergolv i porslin, ett undermonterad handfat, bänkskiva i kvarts, brunt golv och dusch med skjutdörr

Foto på ett mellanstort vintage beige en-suite badrum, med luckor med upphöjd panel, gröna skåp, ett platsbyggt badkar, beige kakel, beige väggar, ett undermonterad handfat, bänkskiva i kvartsit, brunt golv och dusch med gångjärnsdörr
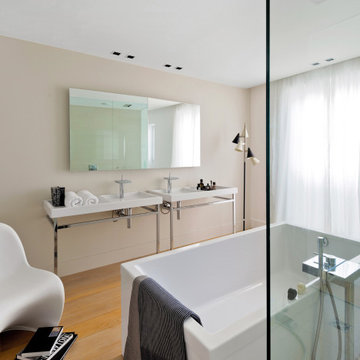
Inredning av ett modernt badrum, med ett fristående badkar, beige väggar, mellanmörkt trägolv, ett konsol handfat och brunt golv

Bild på ett stort funkis vit vitt toalett, med luckor med infälld panel, vita skåp, beige väggar, mörkt trägolv, ett väggmonterat handfat, bänkskiva i kvartsit och brunt golv
10 867 foton på badrum, med beige väggar och brunt golv
6
