1 603 foton på badrum, med beige väggar och cementgolv
Sortera efter:
Budget
Sortera efter:Populärt i dag
21 - 40 av 1 603 foton
Artikel 1 av 3
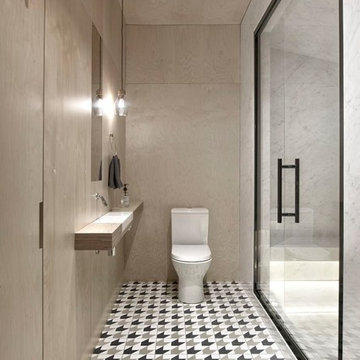
INT2 architecture
Bild på ett stort funkis grå grått badrum, med beige väggar, cementgolv, ett undermonterad handfat, träbänkskiva, flerfärgat golv, dusch med gångjärnsdörr, en dusch i en alkov, en toalettstol med separat cisternkåpa, öppna hyllor och marmorkakel
Bild på ett stort funkis grå grått badrum, med beige väggar, cementgolv, ett undermonterad handfat, träbänkskiva, flerfärgat golv, dusch med gångjärnsdörr, en dusch i en alkov, en toalettstol med separat cisternkåpa, öppna hyllor och marmorkakel

Bright and airy ensuite attic bathroom with bespoke joinery. Porcelain wall tiles and encaustic tiles on the floor.
Exempel på ett litet klassiskt vit vitt en-suite badrum, med släta luckor, skåp i mörkt trä, en kantlös dusch, en vägghängd toalettstol, beige kakel, porslinskakel, beige väggar, cementgolv, ett väggmonterat handfat, bänkskiva i kvarts, blått golv och dusch med gångjärnsdörr
Exempel på ett litet klassiskt vit vitt en-suite badrum, med släta luckor, skåp i mörkt trä, en kantlös dusch, en vägghängd toalettstol, beige kakel, porslinskakel, beige väggar, cementgolv, ett väggmonterat handfat, bänkskiva i kvarts, blått golv och dusch med gångjärnsdörr

Foto på ett litet lantligt toalett, med luckor med profilerade fronter, beige skåp, en vägghängd toalettstol, beige kakel, mosaik, beige väggar, cementgolv, ett väggmonterat handfat och flerfärgat golv

City Apartment in High Rise Building in middle of Melbourne City.
Idéer för att renovera ett mycket stort funkis vit vitt en-suite badrum, med luckor med glaspanel, vita skåp, en öppen dusch, en toalettstol med hel cisternkåpa, beige kakel, keramikplattor, beige väggar, cementgolv, ett undermonterad handfat, bänkskiva i akrylsten, beiget golv och med dusch som är öppen
Idéer för att renovera ett mycket stort funkis vit vitt en-suite badrum, med luckor med glaspanel, vita skåp, en öppen dusch, en toalettstol med hel cisternkåpa, beige kakel, keramikplattor, beige väggar, cementgolv, ett undermonterad handfat, bänkskiva i akrylsten, beiget golv och med dusch som är öppen

APARTMENT BERLIN VII
Eine Berliner Altbauwohnung im vollkommen neuen Gewand: Bei diesen Räumen in Schöneberg zeichnete THE INNER HOUSE für eine komplette Sanierung verantwortlich. Dazu gehörte auch, den Grundriss zu ändern: Die Küche hat ihren Platz nun als Ort für Gemeinsamkeit im ehemaligen Berliner Zimmer. Dafür gibt es ein ruhiges Schlafzimmer in den hinteren Räumen. Das Gästezimmer verfügt jetzt zudem über ein eigenes Gästebad im britischen Stil. Bei der Sanierung achtete THE INNER HOUSE darauf, stilvolle und originale Details wie Doppelkastenfenster, Türen und Beschläge sowie das Parkett zu erhalten und aufzuarbeiten. Darüber hinaus bringt ein stimmiges Farbkonzept die bereits vorhandenen Vintagestücke nun angemessen zum Strahlen.
INTERIOR DESIGN & STYLING: THE INNER HOUSE
LEISTUNGEN: Grundrissoptimierung, Elektroplanung, Badezimmerentwurf, Farbkonzept, Koordinierung Gewerke und Baubegleitung, Möbelentwurf und Möblierung
FOTOS: © THE INNER HOUSE, Fotograf: Manuel Strunz, www.manuu.eu

Follow the beautifully paved brick driveway and walk right into your dream home! Custom-built on 2006, it features 4 bedrooms, 5 bathrooms, a study area, a den, a private underground pool/spa overlooking the lake and beautifully landscaped golf course, and the endless upgrades! The cul-de-sac lot provides extensive privacy while being perfectly situated to get the southwestern Floridian exposure. A few special features include the upstairs loft area overlooking the pool and golf course, gorgeous chef's kitchen with upgraded appliances, and the entrance which shows an expansive formal room with incredible views. The atrium to the left of the house provides a wonderful escape for horticulture enthusiasts, and the 4 car garage is perfect for those expensive collections! The upstairs loft is the perfect area to sit back, relax and overlook the beautiful scenery located right outside the walls. The curb appeal is tremendous. This is a dream, and you get it all while being located in the boutique community of Renaissance, known for it's Arthur Hills Championship golf course!
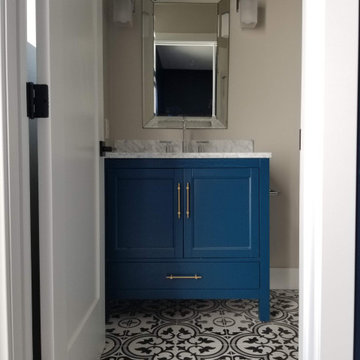
Inspiration för mellanstora moderna grått toaletter, med luckor med infälld panel, blå skåp, beige väggar, cementgolv, ett undermonterad handfat, marmorbänkskiva och flerfärgat golv
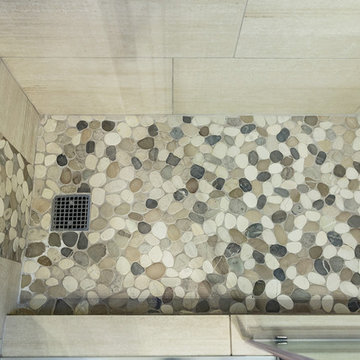
Inredning av ett klassiskt litet beige beige badrum för barn, med skåp i shakerstil, skåp i mellenmörkt trä, en dusch i en alkov, en toalettstol med separat cisternkåpa, beige kakel, porslinskakel, beige väggar, cementgolv, ett nedsänkt handfat, granitbänkskiva, brunt golv och med dusch som är öppen

Chris Snook
Idéer för att renovera ett litet funkis badrum för barn, med släta luckor, vita skåp, ett platsbyggt badkar, en kantlös dusch, en vägghängd toalettstol, beige kakel, cementkakel, beige väggar, cementgolv, ett konsol handfat, bänkskiva i kvartsit, beiget golv och dusch med gångjärnsdörr
Idéer för att renovera ett litet funkis badrum för barn, med släta luckor, vita skåp, ett platsbyggt badkar, en kantlös dusch, en vägghängd toalettstol, beige kakel, cementkakel, beige väggar, cementgolv, ett konsol handfat, bänkskiva i kvartsit, beiget golv och dusch med gångjärnsdörr
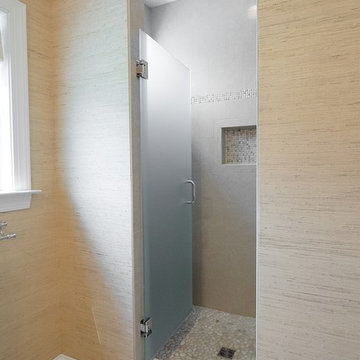
Shower.
Exempel på ett stort amerikanskt en-suite badrum, med luckor med upphöjd panel, skåp i mörkt trä, en dusch i en alkov, beige kakel, kakel i småsten, beige väggar, cementgolv, ett undermonterad handfat och granitbänkskiva
Exempel på ett stort amerikanskt en-suite badrum, med luckor med upphöjd panel, skåp i mörkt trä, en dusch i en alkov, beige kakel, kakel i småsten, beige väggar, cementgolv, ett undermonterad handfat och granitbänkskiva
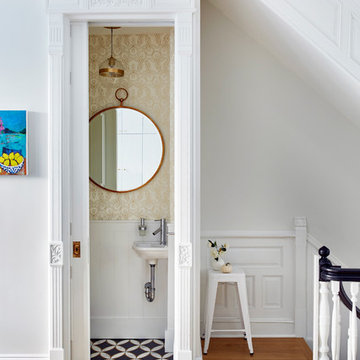
Clever, Art-Deco powder room with Hygge and West wallpaper and Anthropologie mirror, Photo by Jacob Snavely
Exempel på ett litet klassiskt toalett, med beige väggar, ett väggmonterat handfat, flerfärgat golv och cementgolv
Exempel på ett litet klassiskt toalett, med beige väggar, ett väggmonterat handfat, flerfärgat golv och cementgolv
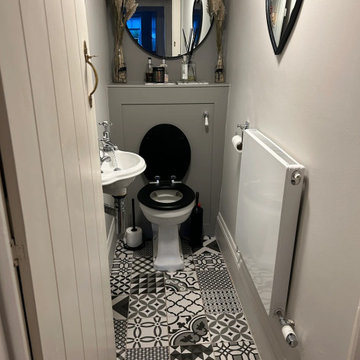
Downstairs toilet featuring a assorted collection of cement printed tiles. Following the black and beige them into this room with a dark toilet seat and accessories. The use of mirrors is not only functional but opens up the small room.

With pale vertical cedar cladding, granite and clean lines, this contemporary family home has a decidedly mid-century Palm Springs aesthetic.
Backing onto a bush reserve, the home makes the most of its lush setting by incorporating a stunning courtyard off the living area. Native bush and a travertine wall form a dramatic backdrop to the pool, with aquila decking running to a sunken outdoor living room, complete with fireplace and skylights - creating the perfect social focal point for year-round relaxing and entertaining.
Interior detailing continues the modernist aesthetic. An open-tread suspended timber staircase floats in the entry foyer. Concrete floors, black-framed glazing and white walls feature in the main living areas. Appliances in the kitchen are integrated behind American oak cabinetry. A butler’s pantry lives up to its utilitarian nature with a morning prep station of toaster, jug and blender on one side, and a wine and cocktail making station on the other.
Layout allows for separation from busy family life. The sole upper level bedroom is the master suite - forming a welcoming sanctuary to retreat to. There’s a window-seat for reading in the sun, an in-built desk, ensuite and walk in robe.

This striking primary bathroom was transformed from its original configuration to maximize the space available. The feature sconce was located front and center in this bathroom oasis. Further drama was created with the use of 12" x 48" wall tiles with the silver starbursts in this subtle neutral tone, pair with 8" x 32" chevron wood embossed floor tile.
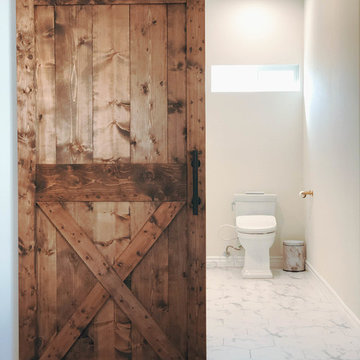
Pasadena, CA - Complete Bathroom Addition to an Existing House
For this Master Bathroom Addition to an Existing Home, we first framed out the home extension, and established a water line for Bathroom. Following the framing process, we then installed the drywall, insulation, windows and rough plumbing and rough electrical.
After the room had been established, we then installed all of the tile; shower enclosure, backsplash and flooring.
Upon the finishing of the tile installation, we then installed all of the sliding barn door, all fixtures, vanity, toilet, lighting and all other needed requirements per the Bathroom Addition.
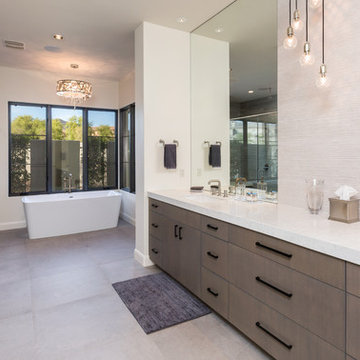
Bild på ett stort funkis vit vitt en-suite badrum, med släta luckor, bruna skåp, ett fristående badkar, en hörndusch, grå kakel, porslinskakel, beige väggar, cementgolv, ett undermonterad handfat, grått golv och dusch med gångjärnsdörr
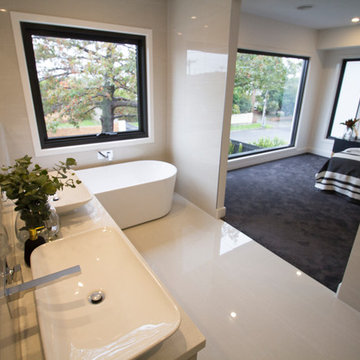
Idéer för små funkis en-suite badrum, med ett fristående badkar, en öppen dusch, en vägghängd toalettstol, beige kakel, porslinskakel, beige väggar, cementgolv, bänkskiva i betong och beiget golv

This family bath increased a foot by taking some space from an adjacent linen closet., allowing for larger tub and some floor tiles which added interest to the space.
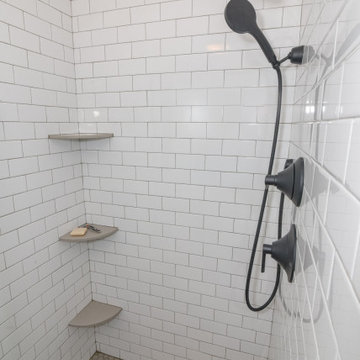
This basement bathroom in Hebron KY. was made a little more luxurious when we moved the interior wall to increase the overall size of the shower. Some other features include white subway tile, honeycomb shower pan, 12x24 ceramic tile floor, as well as a beautiful modern vanity cabinet paired with an elegant quartz top.
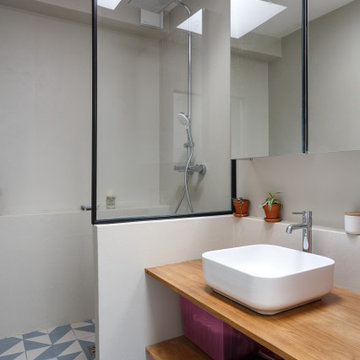
Idéer för att renovera ett litet funkis beige beige en-suite badrum, med öppna hyllor, beige skåp, en öppen dusch, beige kakel, beige väggar, cementgolv, ett fristående handfat, träbänkskiva, flerfärgat golv och dusch med gångjärnsdörr
1 603 foton på badrum, med beige väggar och cementgolv
2
