2 510 foton på badrum, med beige väggar och ett konsol handfat
Sortera efter:
Budget
Sortera efter:Populärt i dag
41 - 60 av 2 510 foton
Artikel 1 av 3
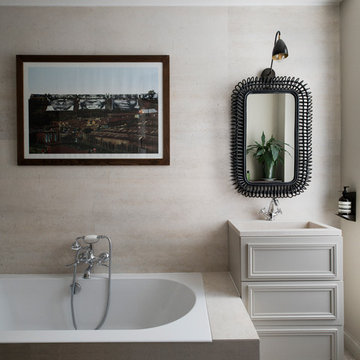
Foto på ett eklektiskt badrum, med luckor med infälld panel, beige skåp, ett platsbyggt badkar, beige kakel, beige väggar, ett konsol handfat och beiget golv
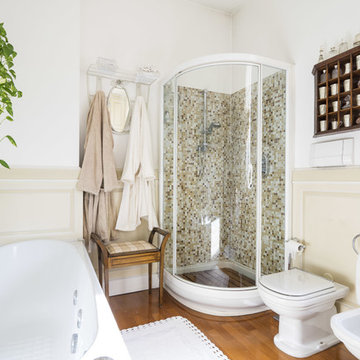
Savino Paolella
Idéer för vintage badrum, med en hörndusch, en toalettstol med hel cisternkåpa, beige väggar och ett konsol handfat
Idéer för vintage badrum, med en hörndusch, en toalettstol med hel cisternkåpa, beige väggar och ett konsol handfat
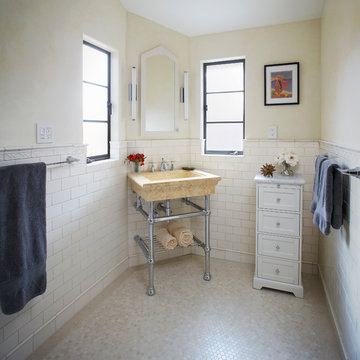
Compact but luxurious materials used in this vintage home.
Peter Medilek Photographer
Idéer för att renovera ett litet vintage gul gult badrum, med beige kakel, marmorbänkskiva, beiget golv, tunnelbanekakel, beige väggar, mosaikgolv och ett konsol handfat
Idéer för att renovera ett litet vintage gul gult badrum, med beige kakel, marmorbänkskiva, beiget golv, tunnelbanekakel, beige väggar, mosaikgolv och ett konsol handfat
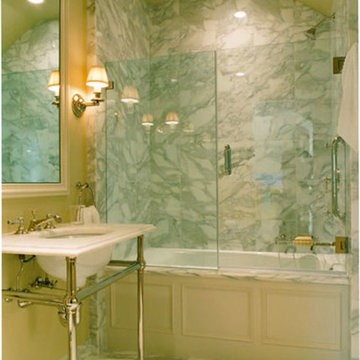
Exempel på ett stort klassiskt en-suite badrum, med beige väggar och ett konsol handfat

Perched in the foothills of Edna Valley, this single family residence was designed to fulfill the clients’ desire for seamless indoor-outdoor living. Much of the program and architectural forms were driven by the picturesque views of Edna Valley vineyards, visible from every room in the house. Ample amounts of glazing brighten the interior of the home, while framing the classic Central California landscape. Large pocketing sliding doors disappear when open, to effortlessly blend the main interior living spaces with the outdoor patios. The stone spine wall runs from the exterior through the home, housing two different fireplaces that can be enjoyed indoors and out.
Because the clients work from home, the plan was outfitted with two offices that provide bright and calm work spaces separate from the main living area. The interior of the home features a floating glass stair, a glass entry tower and two master decks outfitted with a hot tub and outdoor shower. Through working closely with the landscape architect, this rather contemporary home blends into the site to maximize the beauty of the surrounding rural area.

Conception de la salle de bain d'une suite parentale
Idéer för att renovera ett stort funkis grå grått badrum, med luckor med profilerade fronter, vita skåp, ett platsbyggt badkar, våtrum, en vägghängd toalettstol, grå kakel, keramikplattor, beige väggar, klinkergolv i keramik, ett konsol handfat, bänkskiva i betong, grått golv och med dusch som är öppen
Idéer för att renovera ett stort funkis grå grått badrum, med luckor med profilerade fronter, vita skåp, ett platsbyggt badkar, våtrum, en vägghängd toalettstol, grå kakel, keramikplattor, beige väggar, klinkergolv i keramik, ett konsol handfat, bänkskiva i betong, grått golv och med dusch som är öppen

Download our free ebook, Creating the Ideal Kitchen. DOWNLOAD NOW
What’s the next best thing to a tropical vacation in the middle of a Chicago winter? Well, how about a tropical themed bath that works year round? The goal of this bath was just that, to bring some fun, whimsy and tropical vibes!
We started out by making some updates to the built in bookcase leading into the bath. It got an easy update by removing all the stained trim and creating a simple arched opening with a few floating shelves for a much cleaner and up-to-date look. We love the simplicity of this arch in the space.
Now, into the bathroom design. Our client fell in love with this beautiful handmade tile featuring tropical birds and flowers and featuring bright, vibrant colors. We played off the tile to come up with the pallet for the rest of the space. The cabinetry and trim is a custom teal-blue paint that perfectly picks up on the blue in the tile. The gold hardware, lighting and mirror also coordinate with the colors in the tile.
Because the house is a 1930’s tudor, we played homage to that by using a simple black and white hex pattern on the floor and retro style hardware that keep the whole space feeling vintage appropriate. We chose a wall mount unpolished brass hardware faucet which almost gives the feel of a tropical fountain. It just works. The arched mirror continues the arch theme from the bookcase.
For the shower, we chose a coordinating antique white tile with the same tropical tile featured in a shampoo niche where we carefully worked to get a little bird almost standing on the niche itself. We carried the gold fixtures into the shower, and instead of a shower door, the shower features a simple hinged glass panel that is easy to clean and allows for easy access to the shower controls.
Designed by: Susan Klimala, CKBD
Photography by: Michael Kaskel
For more design inspiration go to: www.kitchenstudio-ge.com
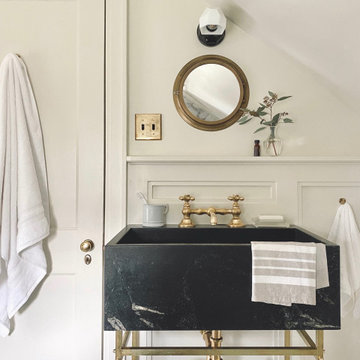
Foto på ett mellanstort vintage badrum, med ett badkar med tassar, en dusch/badkar-kombination, en bidé, flerfärgad kakel, marmorkakel, beige väggar, marmorgolv, ett konsol handfat, marmorbänkskiva och dusch med duschdraperi
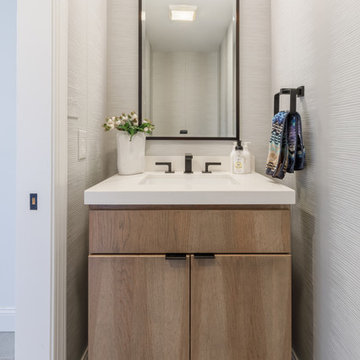
This colonial home in Penn Valley, PA, needed a complete interior renovation. Working closely with the owners, we renovated all three floors plus the basement. Now the house is bright and light, featuring open layouts, loads of natural light, and a clean design maximizing family living areas. Highlights include:
- creating a guest suite in the third floor/attic
- installing custom millwork and moulding in the curved staircase and foyer
- creating a stunning, contemporary kitchen, with marble counter tops, white subway tile back splash, and an eating nook.
RUDLOFF Custom Builders has won Best of Houzz for Customer Service in 2014, 2015 and 2016. We also were voted Best of Design in 2016, 2017 and 2018, which only 2% of professionals receive. Rudloff Custom Builders has been featured on Houzz in their Kitchen of the Week, What to Know About Using Reclaimed Wood in the Kitchen as well as included in their Bathroom WorkBook article. We are a full service, certified remodeling company that covers all of the Philadelphia suburban area. This business, like most others, developed from a friendship of young entrepreneurs who wanted to make a difference in their clients’ lives, one household at a time. This relationship between partners is much more than a friendship. Edward and Stephen Rudloff are brothers who have renovated and built custom homes together paying close attention to detail. They are carpenters by trade and understand concept and execution. RUDLOFF CUSTOM BUILDERS will provide services for you with the highest level of professionalism, quality, detail, punctuality and craftsmanship, every step of the way along our journey together.
Specializing in residential construction allows us to connect with our clients early on in the design phase to ensure that every detail is captured as you imagined. One stop shopping is essentially what you will receive with RUDLOFF CUSTOM BUILDERS from design of your project to the construction of your dreams, executed by on-site project managers and skilled craftsmen. Our concept, envision our client’s ideas and make them a reality. Our mission; CREATING LIFETIME RELATIONSHIPS BUILT ON TRUST AND INTEGRITY.
Photo credit: JMB Photoworks
Bel Air Photography
This bathroom's shell was outfit by the brilliant Kelly Wearstler. She installed that penny tile and black subway, the mirror and the vanities. We added the floor treatment decor (toilet, furnishings, towel bars, art) working with the great bones her work provided.
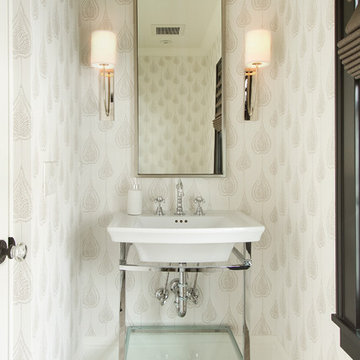
Seth Hannula
Idéer för att renovera ett vintage toalett, med ett konsol handfat, beige väggar, ljust trägolv och beiget golv
Idéer för att renovera ett vintage toalett, med ett konsol handfat, beige väggar, ljust trägolv och beiget golv
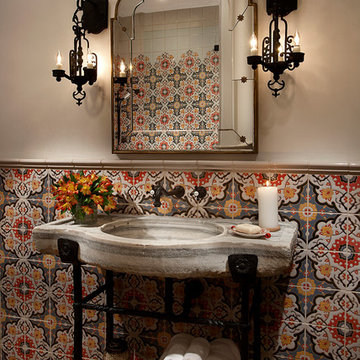
Inredning av ett medelhavsstil mellanstort badrum med dusch, med ett konsol handfat, flerfärgad kakel, beige väggar, öppna hyllor, mosaik, klinkergolv i keramik och bänkskiva i betong
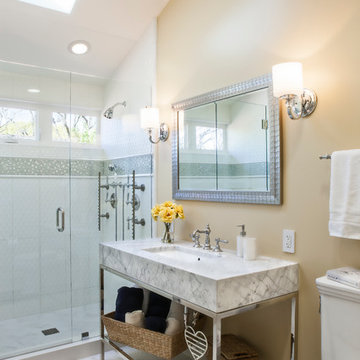
www.photosbycherie.com
Idéer för att renovera ett mellanstort vintage vit vitt en-suite badrum, med ett konsol handfat, en dusch i en alkov, vit kakel, beige väggar, en toalettstol med separat cisternkåpa, marmorgolv, marmorbänkskiva, vitt golv och dusch med gångjärnsdörr
Idéer för att renovera ett mellanstort vintage vit vitt en-suite badrum, med ett konsol handfat, en dusch i en alkov, vit kakel, beige väggar, en toalettstol med separat cisternkåpa, marmorgolv, marmorbänkskiva, vitt golv och dusch med gångjärnsdörr
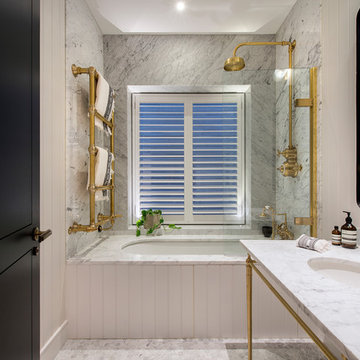
This open plan property in Kensington studios hosted an impressive double height living room, open staircase and glass partitions. The lighting design needed to draw the eye through the space and work from lots of different viewing angles
Photo by Tom St Aubyn

Chris Snook
Idéer för att renovera ett litet funkis badrum för barn, med släta luckor, vita skåp, ett platsbyggt badkar, en kantlös dusch, en vägghängd toalettstol, beige kakel, cementkakel, beige väggar, cementgolv, ett konsol handfat, bänkskiva i kvartsit, beiget golv och dusch med gångjärnsdörr
Idéer för att renovera ett litet funkis badrum för barn, med släta luckor, vita skåp, ett platsbyggt badkar, en kantlös dusch, en vägghängd toalettstol, beige kakel, cementkakel, beige väggar, cementgolv, ett konsol handfat, bänkskiva i kvartsit, beiget golv och dusch med gångjärnsdörr
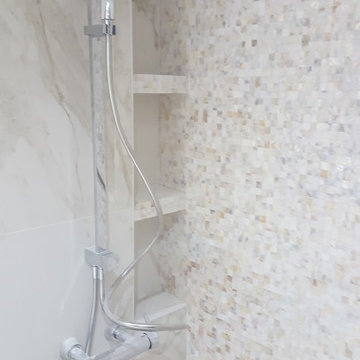
Inspiration för ett litet funkis en-suite badrum, med släta luckor, en kantlös dusch, en toalettstol med separat cisternkåpa, beige kakel, keramikplattor, beige väggar och ett konsol handfat
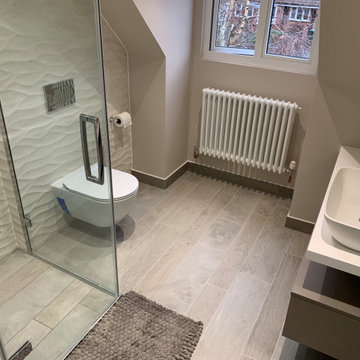
Inspiration för ett mellanstort nordiskt vit vitt badrum för barn, med släta luckor, beige skåp, våtrum, en vägghängd toalettstol, beige kakel, porslinskakel, beige väggar, ett konsol handfat, bänkskiva i akrylsten, brunt golv och dusch med gångjärnsdörr
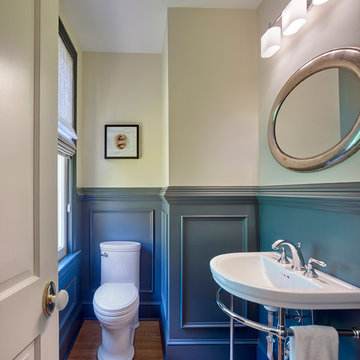
This charming powder room has a DXV Console bathroom sink and DXV one piece toilet. The detailed molding adds great character to this little space to add some visual impact.
Don Pearse Photographer
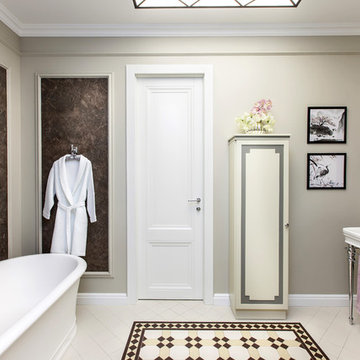
Klassisk inredning av ett en-suite badrum, med ett fristående badkar, brun kakel, beige väggar, ett konsol handfat och beiget golv
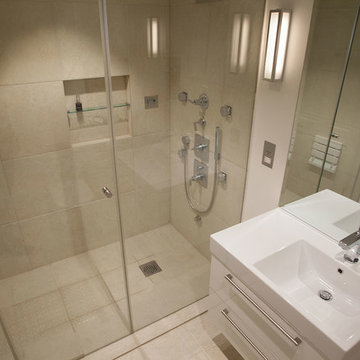
Master En-Suite Bathroom - Steam and shower walk in area with large multi option shower head ,integrated basin with vanity units and recessed mirror cabinets to match complete with WC washlet. Large format porcelain walls and floor tiles. Complete with designer lighting.
2 510 foton på badrum, med beige väggar och ett konsol handfat
3
