1 070 foton på badrum, med beige väggar och laminatgolv
Sortera efter:
Budget
Sortera efter:Populärt i dag
141 - 160 av 1 070 foton
Artikel 1 av 3
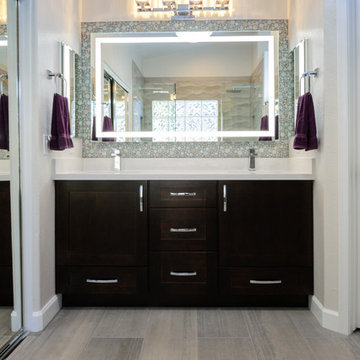
Inspiration för ett mellanstort funkis en-suite badrum, med skåp i shakerstil, skåp i mörkt trä, beige väggar, laminatgolv, ett undermonterad handfat, bänkskiva i kvarts, beiget golv, dusch med gångjärnsdörr, en dubbeldusch, beige kakel och keramikplattor
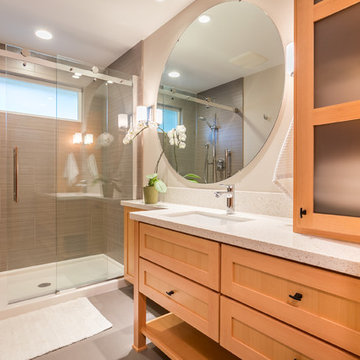
The Vine Studio - Amy Dill Photographer
Exempel på ett mellanstort modernt badrum med dusch, med skåp i ljust trä, en öppen dusch, en toalettstol med separat cisternkåpa, grå kakel, keramikplattor, beige väggar, laminatgolv, ett undermonterad handfat, grått golv, dusch med skjutdörr, luckor med infälld panel och bänkskiva i akrylsten
Exempel på ett mellanstort modernt badrum med dusch, med skåp i ljust trä, en öppen dusch, en toalettstol med separat cisternkåpa, grå kakel, keramikplattor, beige väggar, laminatgolv, ett undermonterad handfat, grått golv, dusch med skjutdörr, luckor med infälld panel och bänkskiva i akrylsten
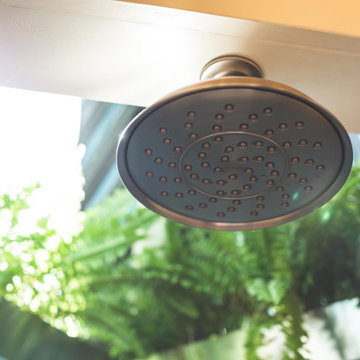
This Tiny Home has a unique shower structure that points out over the tongue of the tiny house trailer. This provides much more room to the entire bathroom and centers the beautiful shower so that it is what you see looking through the bathroom door. The gorgeous blue tile is hit with natural sunlight from above allowed in to nurture the ferns by way of clear roofing. Yes, there is a skylight in the shower and plants making this shower conveniently located in your bathroom feel like an outdoor shower. It has a large rounded sliding glass door that lets the space feel open and well lit. There is even a frosted sliding pocket door that also lets light pass back and forth. There are built-in shelves to conserve space making the shower, bathroom, and thus the tiny house, feel larger, open and airy.
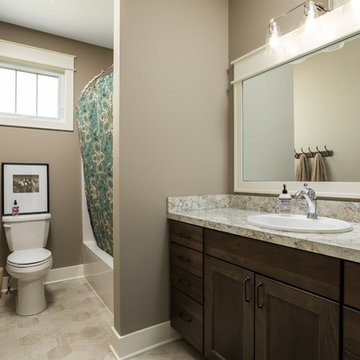
Bild på ett mellanstort lantligt flerfärgad flerfärgat badrum för barn, med luckor med infälld panel, bruna skåp, ett badkar i en alkov, en dusch/badkar-kombination, en toalettstol med hel cisternkåpa, beige väggar, laminatgolv, ett nedsänkt handfat, laminatbänkskiva, beiget golv och dusch med duschdraperi
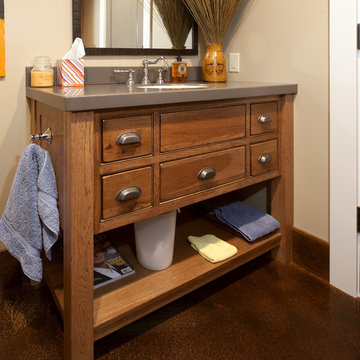
Foto på ett litet vintage grå badrum med dusch, med släta luckor, skåp i mörkt trä, beige väggar, laminatgolv, ett undermonterad handfat, bänkskiva i kalksten och brunt golv
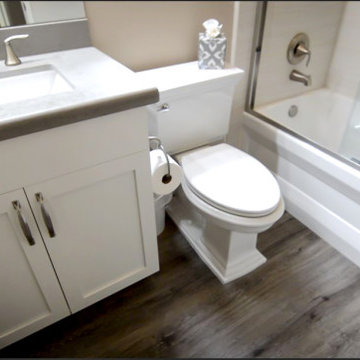
Bringing this condo’s full potential out with modernization and practicality took creativity and thoughtfulness. In this full remodel we chose matching quartz countertops in a style that replicates concrete, throughout for continuity. Beginning in the kitchen we changed the layout and floorplan for a more spacious, open concept. White shaker cabinets with custom soffits to fit the cabinetry seamlessly. Continuing the concrete looking countertops up, utilizing the same quarts material for simplicity and practicality in the smaller space. A white unequal quartz sink, with a brushed nickel faucet matching the brushed nickel cabinet hardware. Brand new custom lighting design, and a built-in wine fridge into the peninsula, finish off this kitchen renovation. A quick update of the fireplace and television nook area to update its features to blend in with the new kitchen. Moving on to the bathrooms, white shaker cabinets, matching concrete look quarts countertops, and the bushed nickel plumbing fixtures and hardware were used throughout to match the kitchen’s update, all for continuity and cost efficiency for the client. Custom beveled glass mirrors top off the vanities in the bathrooms. In both the master and guest bathrooms we used a commercially rated 12”x24” porcelain tile to mimic vein cut travertine. Choosing to place it in a stagger set pattern up to the ceiling brings a modern feel to a classic look. Adding a 4” glass and natural slate mosaic accent band for design, and acrylic grout used for easy maintenance. A single niche was built into the guest bath, while a double niche was inset into the master bath’s shower. Also in the master bath, a bench seat and foot rest were added, along with a brushed nickel grab bar for ease of maneuvering and personal care. Seamlessly bringing the rooms together from the complete downstairs area, up through the stairwell, hallways and bathrooms, a waterproof laminate with a wood texture and coloring was used to both warm up the feel of the house, and help the transitional flow between spaces.
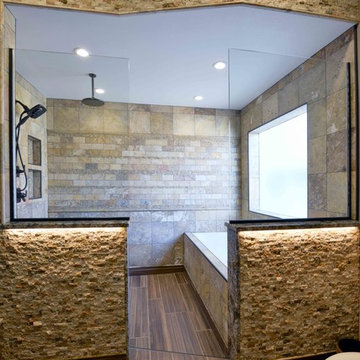
Robb Siverson Photography
Inredning av ett rustikt stort en-suite badrum, med ett badkar i en alkov, en dusch/badkar-kombination, en toalettstol med hel cisternkåpa, flerfärgad kakel, stenkakel, beige väggar, laminatgolv och granitbänkskiva
Inredning av ett rustikt stort en-suite badrum, med ett badkar i en alkov, en dusch/badkar-kombination, en toalettstol med hel cisternkåpa, flerfärgad kakel, stenkakel, beige väggar, laminatgolv och granitbänkskiva
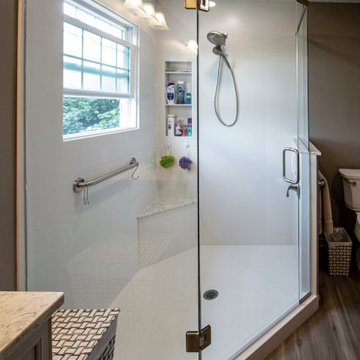
In this primary bathroom, Corian Solid Surface shower clad was installed on the shower walls. The vanity is Waypoint D18F Duraform Harbor and the Linen cabinets are Waypoint 540F Maple Truffle door style. The countertop is Eternia Margate. Hardware is Kara pulls. The flooring is Mannington AduraMax - Kona.
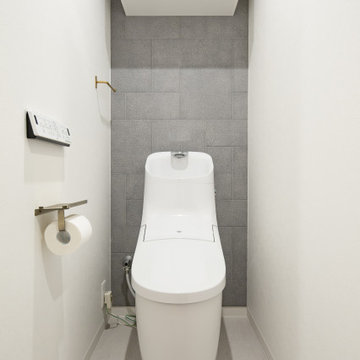
トイレ背面にはエコカラットを配置し、アクセントに
グレー色で統一感を出し、アクセントに真鍮色のアクセサリーでまとめました
Inspiration för mellanstora industriella toaletter, med beige väggar, grå kakel, porslinskakel, laminatgolv och grått golv
Inspiration för mellanstora industriella toaletter, med beige väggar, grå kakel, porslinskakel, laminatgolv och grått golv
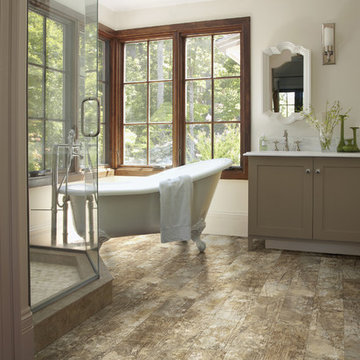
Foto på ett stort lantligt en-suite badrum, med skåp i shakerstil, beige skåp, ett fristående badkar, en hörndusch, beige kakel, keramikplattor, beige väggar, laminatgolv, ett integrerad handfat, bänkskiva i akrylsten, beiget golv och dusch med gångjärnsdörr
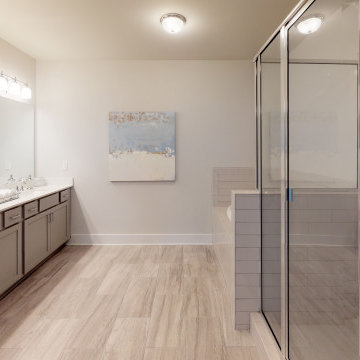
Beautiful master bathroom with laminate flooring, a beautiful tub, and a walk-in shower.
Inspiration för ett mellanstort funkis vit vitt en-suite badrum, med luckor med infälld panel, beige skåp, ett platsbyggt badkar, en dusch i en alkov, en toalettstol med hel cisternkåpa, beige kakel, keramikplattor, beige väggar, laminatgolv, ett nedsänkt handfat, bänkskiva i akrylsten, beiget golv och dusch med gångjärnsdörr
Inspiration för ett mellanstort funkis vit vitt en-suite badrum, med luckor med infälld panel, beige skåp, ett platsbyggt badkar, en dusch i en alkov, en toalettstol med hel cisternkåpa, beige kakel, keramikplattor, beige väggar, laminatgolv, ett nedsänkt handfat, bänkskiva i akrylsten, beiget golv och dusch med gångjärnsdörr
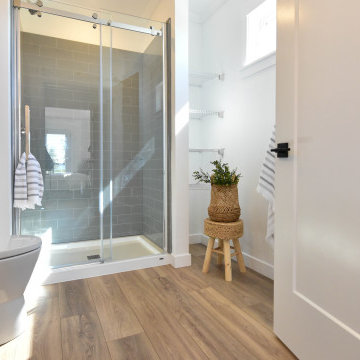
A smart master bathroom with vanity, above toilet and small vanity storage. A u-tile shower by MAAX and a large closet storage for linens.
Inspiration för mellanstora maritima vitt en-suite badrum, med skåp i shakerstil, grå skåp, ett badkar i en alkov, en dusch i en alkov, en toalettstol med hel cisternkåpa, beige väggar, laminatgolv, ett nedsänkt handfat, laminatbänkskiva, brunt golv och dusch med skjutdörr
Inspiration för mellanstora maritima vitt en-suite badrum, med skåp i shakerstil, grå skåp, ett badkar i en alkov, en dusch i en alkov, en toalettstol med hel cisternkåpa, beige väggar, laminatgolv, ett nedsänkt handfat, laminatbänkskiva, brunt golv och dusch med skjutdörr
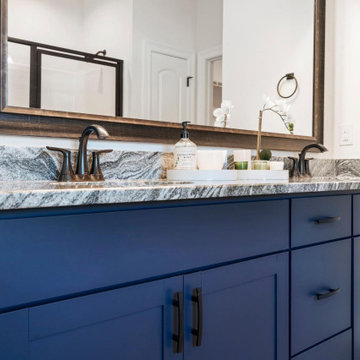
In Coburn Lakes, you can choose between a large variety of 3 and 4 bedroom floor plans. Our floor plans offer amenities such as 3 CM granite countertops, under-mount sinks, wood flooring in the living area and halls, granite around the fireplace, LED lighting, framed mirrors, and so much more. You can also choose from a large selection of colors and upgraded options to give your new home your own personal touch. Call today to take your first step in making Coburn Lakes your new home!
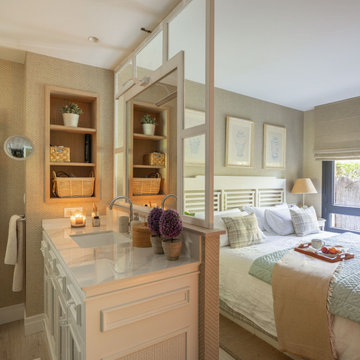
Idéer för stora vintage beige en-suite badrum, med beige väggar, laminatgolv, vita skåp, ett fristående badkar, en dusch i en alkov, en vägghängd toalettstol, ett undermonterad handfat, marmorbänkskiva, brunt golv och dusch med gångjärnsdörr
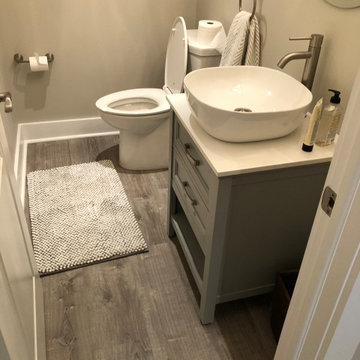
Finally, an attractive powder room with a shaker style gray vanity, bowled sink, white countertop, and the same gray flooring, was added thanks to the installation of a sewage ejection pump that was placed below the concrete basement floor.
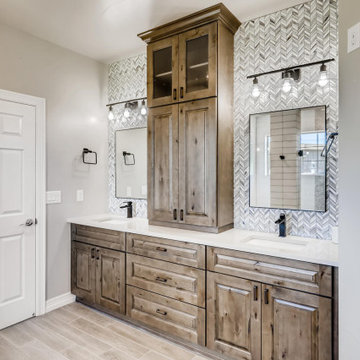
Oversize, 2-person walk in shower with double rain head showers and benches
Idéer för stora vintage vitt en-suite badrum, med luckor med upphöjd panel, skåp i mellenmörkt trä, en dubbeldusch, vit kakel, keramikplattor, beige väggar, laminatgolv, ett undermonterad handfat, bänkskiva i kvarts, beiget golv och dusch med gångjärnsdörr
Idéer för stora vintage vitt en-suite badrum, med luckor med upphöjd panel, skåp i mellenmörkt trä, en dubbeldusch, vit kakel, keramikplattor, beige väggar, laminatgolv, ett undermonterad handfat, bänkskiva i kvarts, beiget golv och dusch med gångjärnsdörr
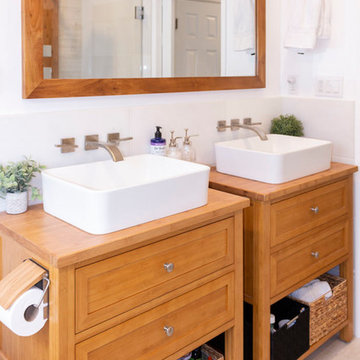
This elegant bathroom is a combination of modern design and pure lines. The use of white emphasizes the interplay of the forms. Although is a small bathroom, the layout and design of the volumes create a sensation of lightness and luminosity.
Photo: Viviana Cardozo
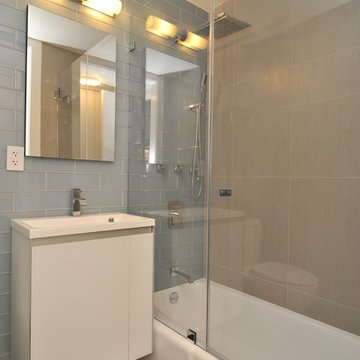
Inspiration för mellanstora moderna badrum med dusch, med släta luckor, vita skåp, ett badkar i en alkov, en dusch/badkar-kombination, en toalettstol med hel cisternkåpa, blå kakel, glaskakel, beige väggar, laminatgolv, ett integrerad handfat, bänkskiva i akrylsten, beiget golv och dusch med gångjärnsdörr
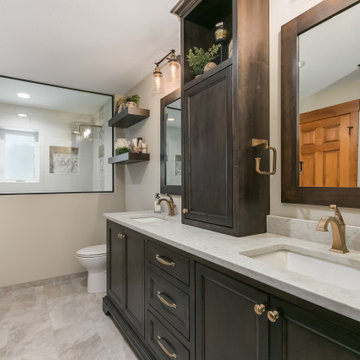
Inspiration för ett mellanstort maritimt flerfärgad flerfärgat en-suite badrum, med släta luckor, skåp i mörkt trä, ett platsbyggt badkar, en öppen dusch, en toalettstol med hel cisternkåpa, beige kakel, keramikplattor, beige väggar, laminatgolv, ett nedsänkt handfat, marmorbänkskiva, beiget golv och med dusch som är öppen
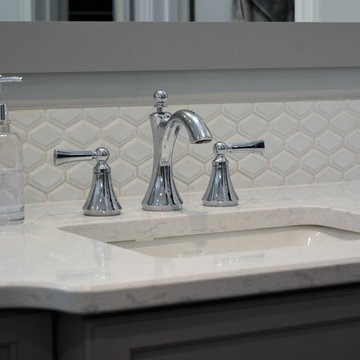
Idéer för ett mellanstort klassiskt badrum med dusch, med luckor med infälld panel, grå skåp, en hörndusch, vit kakel, porslinskakel, beige väggar, laminatgolv, ett undermonterad handfat, marmorbänkskiva, brunt golv och dusch med gångjärnsdörr
1 070 foton på badrum, med beige väggar och laminatgolv
8
