156 260 foton på badrum, med beige väggar och rosa väggar
Sortera efter:
Budget
Sortera efter:Populärt i dag
241 - 260 av 156 260 foton
Artikel 1 av 3

Paint by Sherwin Williams
Body Color - Agreeable Gray - SW 7029
Trim Color - Dover White - SW 6385
Media Room Wall Color - Accessible Beige - SW 7036
Floor & Wall Tile by Macadam Floor & Design
Tile Countertops & Shower Walls by Florida Tile
Tile Product Sequence in Drift (or in Breeze)
Shower Wall Accent Tile by Marazzi
Tile Product Luminescence in Silver
Shower Niche and Mud Set Shower Pan Tile by Tierra Sol
Tile Product - Driftwood in Brown Hexagon Mosaic
Sinks by Decolav
Sink Faucet by Delta Faucet
Windows by Milgard Windows & Doors
Window Product Style Line® Series
Window Supplier Troyco - Window & Door
Window Treatments by Budget Blinds
Lighting by Destination Lighting
Fixtures by Crystorama Lighting
Interior Design by Creative Interiors & Design
Custom Cabinetry & Storage by Northwood Cabinets
Customized & Built by Cascade West Development
Photography by ExposioHDR Portland
Original Plans by Alan Mascord Design Associates
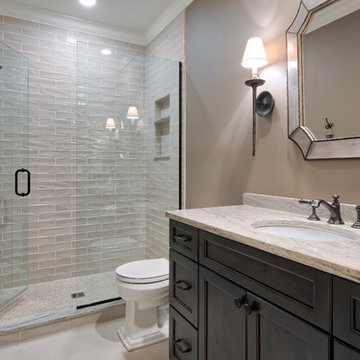
Design: Studio M Interiors | Photography: Scott Amundson Photography
Idéer för mellanstora vintage badrum med dusch, med luckor med infälld panel, bruna skåp, en dusch i en alkov, en toalettstol med hel cisternkåpa, beige kakel, keramikplattor, beige väggar, klinkergolv i keramik, ett undermonterad handfat, granitbänkskiva, beiget golv och dusch med gångjärnsdörr
Idéer för mellanstora vintage badrum med dusch, med luckor med infälld panel, bruna skåp, en dusch i en alkov, en toalettstol med hel cisternkåpa, beige kakel, keramikplattor, beige väggar, klinkergolv i keramik, ett undermonterad handfat, granitbänkskiva, beiget golv och dusch med gångjärnsdörr
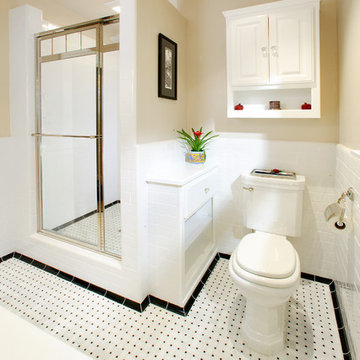
Idéer för ett litet amerikanskt en-suite badrum, med luckor med upphöjd panel, vita skåp, en dusch i en alkov, en toalettstol med hel cisternkåpa, vit kakel, tunnelbanekakel, beige väggar, ett piedestal handfat och dusch med gångjärnsdörr

Bild på ett litet funkis badrum med dusch, med släta luckor, vita skåp, en dusch i en alkov, en toalettstol med separat cisternkåpa, beige kakel, stenkakel, beige väggar, klinkergolv i småsten, ett nedsänkt handfat, bänkskiva i akrylsten, beiget golv och med dusch som är öppen

Iris Bachman Photography
Inspiration för ett litet vintage toalett, med ett piedestal handfat, en toalettstol med separat cisternkåpa, grå kakel, keramikplattor, beige väggar, marmorgolv och vitt golv
Inspiration för ett litet vintage toalett, med ett piedestal handfat, en toalettstol med separat cisternkåpa, grå kakel, keramikplattor, beige väggar, marmorgolv och vitt golv
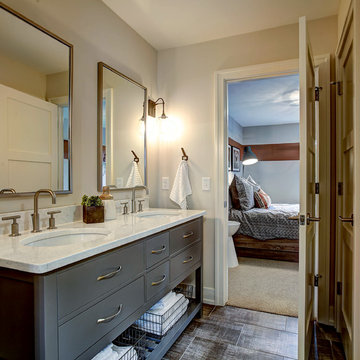
Idéer för att renovera ett vintage badrum med dusch, med släta luckor, grå skåp, beige väggar, ett undermonterad handfat och grått golv
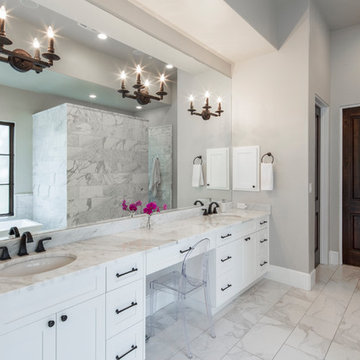
Inspiration för ett stort medelhavsstil en-suite badrum, med skåp i shakerstil, vita skåp, ett fristående badkar, en dusch i en alkov, vit kakel, marmorkakel, beige väggar, marmorgolv, ett undermonterad handfat, marmorbänkskiva, vitt golv och med dusch som är öppen
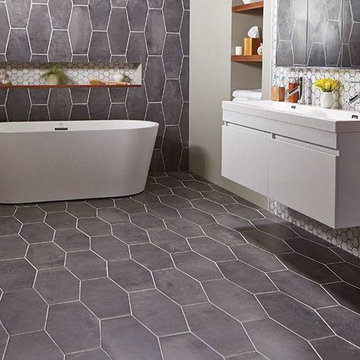
Inredning av ett klassiskt mellanstort en-suite badrum, med grå kakel, släta luckor, vita skåp, porslinskakel, beige väggar, klinkergolv i porslin, ett integrerad handfat och grått golv
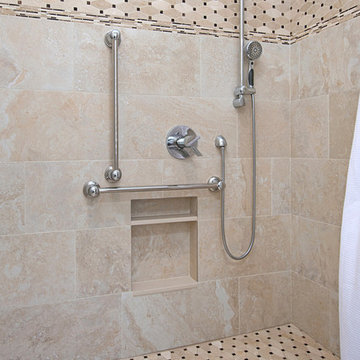
We created this beautiful accessible bathroom in Carlsbad to give our client a more functional space. We designed this unique bath, specific to the client's specifications to make it more wheel chair accessible. Features such as the roll in shower, roll up vanity and the ability to use her chair for flexibility over the fixed wall mounted seat allow her to be more independent in this bathroom. Safety was another significant factor for the room. We added support bars in all areas and with maximum flexibility to allow the client to perform all bathing functions independently, and all were positioned after carefully recreating her movements. We met the objectives of functionality and safety without compromising beauty in this aging in place bathroom. Travertine-look porcelain tile was used in a large format on the shower walls to minimize grout lines and maximize ease of maintenance. A crema marfil marble mosaic in an elongated hex pattern was used in the shower room for it’s beauty and flexibility in sloped shower. A custom cabinet was made to the height ideal for our client’s use of the sink and a protective panel placed over the pea trap.
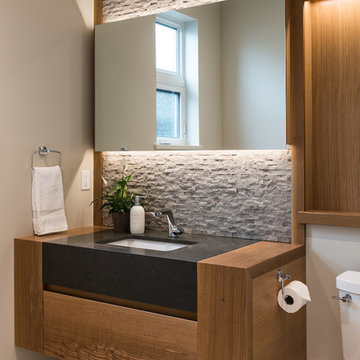
Leanna Rathkelly
Inredning av ett modernt badrum, med skåp i mellenmörkt trä, grå kakel, stenkakel, beige väggar, ett undermonterad handfat och beiget golv
Inredning av ett modernt badrum, med skåp i mellenmörkt trä, grå kakel, stenkakel, beige väggar, ett undermonterad handfat och beiget golv

Chip Mabie
Inspiration för mellanstora klassiska en-suite badrum, med luckor med upphöjd panel, skåp i mellenmörkt trä, en hörndusch, beige kakel, brun kakel, keramikplattor, beige väggar, klinkergolv i keramik, ett nedsänkt handfat, laminatbänkskiva, beiget golv och dusch med gångjärnsdörr
Inspiration för mellanstora klassiska en-suite badrum, med luckor med upphöjd panel, skåp i mellenmörkt trä, en hörndusch, beige kakel, brun kakel, keramikplattor, beige väggar, klinkergolv i keramik, ett nedsänkt handfat, laminatbänkskiva, beiget golv och dusch med gångjärnsdörr
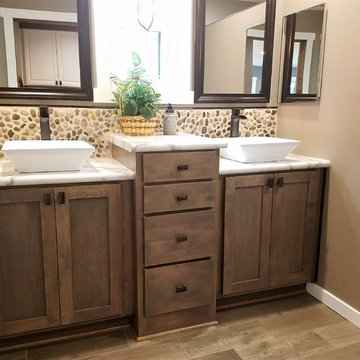
Koch Cabinets in Birch wood with Driftwood stain. Savannah door style.
Formica countertops in Calacatta Marble
Idéer för mellanstora lantliga beige en-suite badrum, med skåp i shakerstil, grå skåp, kakel i småsten, ett fristående handfat, laminatbänkskiva, beige kakel, brun kakel, beige väggar, mellanmörkt trägolv och brunt golv
Idéer för mellanstora lantliga beige en-suite badrum, med skåp i shakerstil, grå skåp, kakel i småsten, ett fristående handfat, laminatbänkskiva, beige kakel, brun kakel, beige väggar, mellanmörkt trägolv och brunt golv
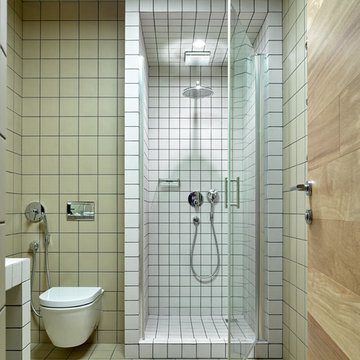
Сергей Ананьев
Exempel på ett litet minimalistiskt badrum med dusch, med en vägghängd toalettstol, cementgolv, kaklad bänkskiva, en dusch i en alkov, beige kakel, beige väggar, flerfärgat golv och dusch med gångjärnsdörr
Exempel på ett litet minimalistiskt badrum med dusch, med en vägghängd toalettstol, cementgolv, kaklad bänkskiva, en dusch i en alkov, beige kakel, beige väggar, flerfärgat golv och dusch med gångjärnsdörr
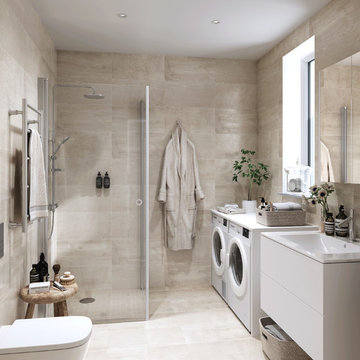
Inspiration för mellanstora skandinaviska badrum, med släta luckor, vita skåp, beige kakel, en hörndusch, en toalettstol med hel cisternkåpa, beige väggar, ett väggmonterat handfat och beiget golv
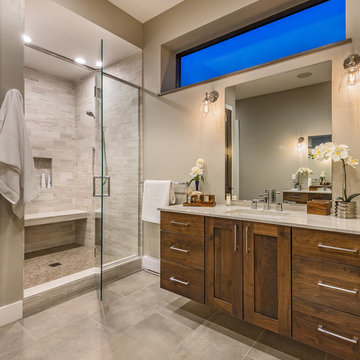
Designed by Hunter and Miranda Mantell-Hecathorn and built by the skilled MHB team, this stunning family home is a must see on the tour! Indicative of their high quality, this home has many features you won’t see in other homes on the tour. A few include: oversized Kolbe Triple-Pane windows; 12” thick, double-stud walls; a 6.5kW solar PV system; and is heated and cooled by only two small, highly efficient central units. The open floor plan was designed with entertaining and large family gatherings in mind. Whether seated in the living room with 12’ ceilings and massive windows with views of the Ponderosas or seated at the island in the kitchen you won’t be far from the action. The large covered back porch and beautiful back yard allows the kids to play while the adults relax by the fire pit. This home also utilizes a Control4 automation system, which allows the owners total control of lighting, audio, and comfort systems from anywhere. With a HERS score of 11, this home is 89% more efficient than the typical new home. Mantell-Hecathorn Builders has been building high quality homes since 1975 and is proud to be 100% committed to building their homes to the rigorous standards of Department of Energy Zero Energy Ready and Energy Star Programs, and have won national DOE awards for their innovative homes. Mantell-Hecathorn Builders also prides itself in being a true hands-on family-run company. They are personally on site daily to assure the MHB high standards are being met. Honesty, efficiency, transparency are a few qualities they strive for in every aspect of the business.
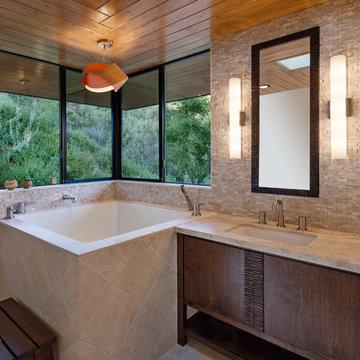
Designer: Bree Medley | Photo by: Jim Bartsch | Built by Allen
This Houzz project features the wide array of bathroom projects that Allen Construction has built and, where noted, designed over the years.
Allen Kitchen & Bath - the company's design-build division - works with clients to design the kitchen of their dreams within a tightly controlled budget. We’re there for you every step of the way, from initial sketches through welcoming you into your newly upgraded space. Combining both design and construction experts on one team helps us to minimize both budget and timelines for our clients. And our six phase design process is just one part of why we consistently earn rave reviews year after year.
Learn more about our process and design team at: http://design.buildallen.com
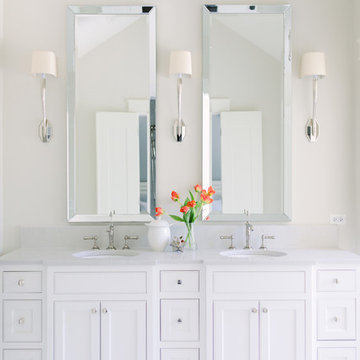
Inspiration för klassiska badrum, med luckor med profilerade fronter, vita skåp, beige väggar, ett undermonterad handfat och vitt golv
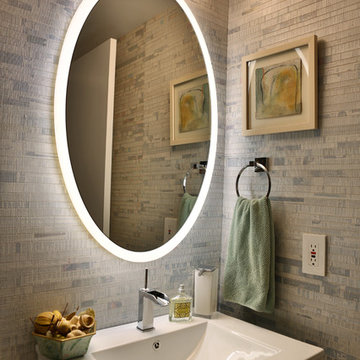
Inspiration för ett mellanstort funkis toalett, med släta luckor, vita skåp, ett integrerad handfat, bänkskiva i akrylsten, beige kakel och beige väggar

Exempel på ett stort klassiskt en-suite badrum, med luckor med upphöjd panel, vita skåp, ett fristående badkar, en dusch i en alkov, en toalettstol med separat cisternkåpa, beige kakel, brun kakel, grå kakel, stenkakel, beige väggar, travertin golv, ett undermonterad handfat, granitbänkskiva, beiget golv och dusch med gångjärnsdörr

An elegant Master Bathroom in Laguna Niguel, CA, with white vanity with upper cabinets, Taj Mahal / Perla Venata Quartzite countertop, polished nickel lav faucets from California Faucets, limestone floor, custom mirrors and Restoration Hardware scones. Photography: Sabine Klingler Kane
156 260 foton på badrum, med beige väggar och rosa väggar
13
