6 012 foton på badrum, med beige väggar och vitt golv
Sortera efter:
Budget
Sortera efter:Populärt i dag
61 - 80 av 6 012 foton
Artikel 1 av 3
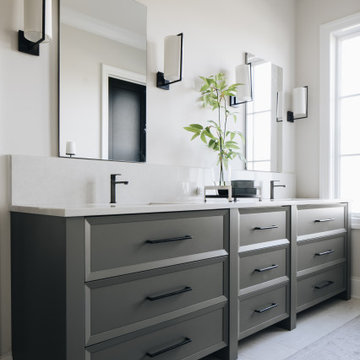
Idéer för vintage vitt en-suite badrum, med luckor med infälld panel, grå skåp, beige väggar, bänkskiva i kvarts och vitt golv

Inspiration för mellanstora 60 tals vitt badrum, med öppna hyllor, vita skåp, blå kakel, porslinskakel, beige väggar, terrazzogolv, ett fristående handfat, bänkskiva i kvarts och vitt golv
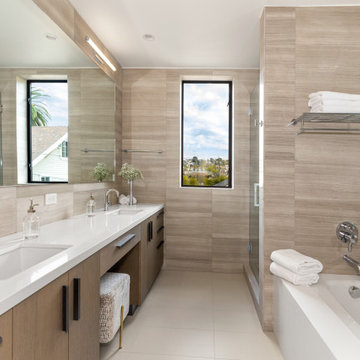
Master Bath
Inspiration för moderna vitt en-suite badrum, med släta luckor, skåp i mellenmörkt trä, ett badkar i en alkov, beige kakel, stenkakel, beige väggar, klinkergolv i porslin, ett undermonterad handfat, bänkskiva i kvarts och vitt golv
Inspiration för moderna vitt en-suite badrum, med släta luckor, skåp i mellenmörkt trä, ett badkar i en alkov, beige kakel, stenkakel, beige väggar, klinkergolv i porslin, ett undermonterad handfat, bänkskiva i kvarts och vitt golv

The walk-in shower features gorgeous hardware, a built-in shelving area, and a corner bench enclosed in glass. The glass helps both the shower and the bathroom seem larger.

This baby boomer couple recently settled in the Haymarket area.
Their bathroom was located behind the garage from which we took a few inches to contribute to the bathroom space, offering them a large walk in shower, with
Digital controls designed for multiple shower heads . With a new waterfall free standing tub/ faucet slipper tub taking the space of the old large decked tub. We used a Victoria & Albert modern free standing tub, which brought spa feel to the room. The old space from the closet was used to create enough space for the bench area. It has a modern look linear drain in wet room. Adding a decorative touch and more lighting, is a beautiful chandelier outside of the wet room.
Behind the new commode area is a niche.
New vanities, sleek, yet spacious, allowing for more storage.
The large mirror and hidden medicine cabinets with decorative lighting added more of the contemporariness to the space.
Around this bath, we used large space tile. With a Classic look of black and white tile that complement the mosaic tile used creatively, making this bathroom undeniably stunning.
The smart use of mosaic tile on the back wall of the shower and tub area has put this project on the cover sheet of most design magazine.
The privacy wall offers closure for the commode from the front entry. Classy yet simple is how they described their new master bath suite.
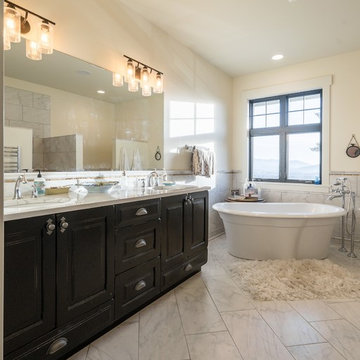
Inspiration för ett mellanstort vintage vit vitt en-suite badrum, med luckor med upphöjd panel, skåp i mörkt trä, ett fristående badkar, en dusch i en alkov, vit kakel, marmorkakel, beige väggar, marmorgolv, ett undermonterad handfat, bänkskiva i kvarts och vitt golv
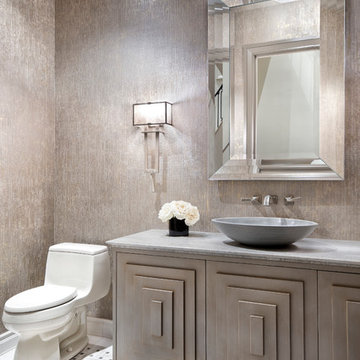
Inspiration för klassiska badrum, med skåp i ljust trä, en toalettstol med hel cisternkåpa, beige väggar, mosaikgolv, ett fristående handfat och vitt golv
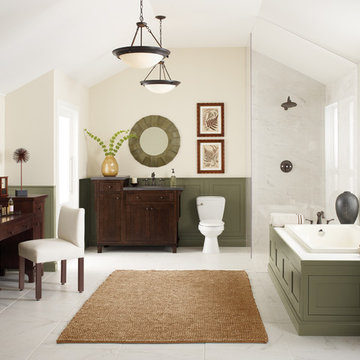
Idéer för att renovera ett stort vintage brun brunt en-suite badrum, med ett platsbyggt badkar, en hörndusch, en toalettstol med separat cisternkåpa, vit kakel, marmorkakel, beige väggar, marmorgolv, ett undermonterad handfat, vitt golv, dusch med gångjärnsdörr, möbel-liknande, skåp i mörkt trä och träbänkskiva
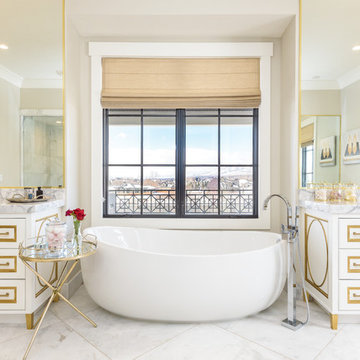
FX Home Tours
Interior Design: Osmond Design
Inspiration för ett mycket stort vintage grå grått en-suite badrum, med vita skåp, ett fristående badkar, vitt golv, luckor med upphöjd panel, beige väggar, marmorgolv, ett integrerad handfat och marmorbänkskiva
Inspiration för ett mycket stort vintage grå grått en-suite badrum, med vita skåp, ett fristående badkar, vitt golv, luckor med upphöjd panel, beige väggar, marmorgolv, ett integrerad handfat och marmorbänkskiva
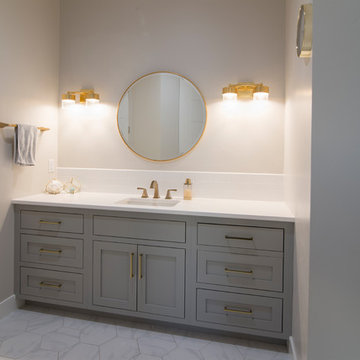
Inspiration för stora klassiska vitt badrum med dusch, med skåp i shakerstil, grå skåp, en toalettstol med separat cisternkåpa, beige väggar, marmorgolv, ett undermonterad handfat, bänkskiva i akrylsten och vitt golv
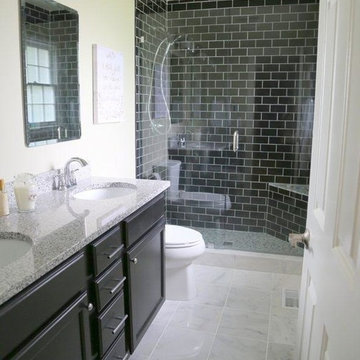
Inredning av ett klassiskt mellanstort grå grått badrum med dusch, med luckor med infälld panel, svarta skåp, en dusch i en alkov, en toalettstol med separat cisternkåpa, svart kakel, tunnelbanekakel, beige väggar, marmorgolv, ett undermonterad handfat, bänkskiva i kalksten, vitt golv och dusch med gångjärnsdörr
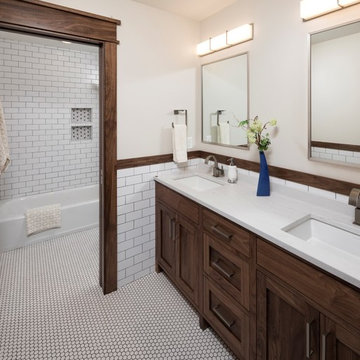
Landmark Photography
Inspiration för ett mellanstort vintage badrum för barn, med luckor med infälld panel, bruna skåp, ett platsbyggt badkar, en dusch/badkar-kombination, en toalettstol med separat cisternkåpa, vit kakel, tunnelbanekakel, beige väggar, klinkergolv i keramik, ett undermonterad handfat, bänkskiva i kvarts, vitt golv och dusch med duschdraperi
Inspiration för ett mellanstort vintage badrum för barn, med luckor med infälld panel, bruna skåp, ett platsbyggt badkar, en dusch/badkar-kombination, en toalettstol med separat cisternkåpa, vit kakel, tunnelbanekakel, beige väggar, klinkergolv i keramik, ett undermonterad handfat, bänkskiva i kvarts, vitt golv och dusch med duschdraperi
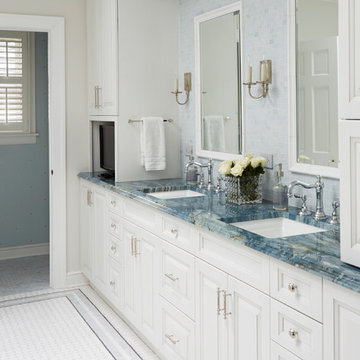
Mike Kaskel
Inspiration för ett stort vintage blå blått en-suite badrum, med luckor med upphöjd panel, vita skåp, blå kakel, mosaik, beige väggar, klinkergolv i porslin, ett undermonterad handfat, granitbänkskiva och vitt golv
Inspiration för ett stort vintage blå blått en-suite badrum, med luckor med upphöjd panel, vita skåp, blå kakel, mosaik, beige väggar, klinkergolv i porslin, ett undermonterad handfat, granitbänkskiva och vitt golv
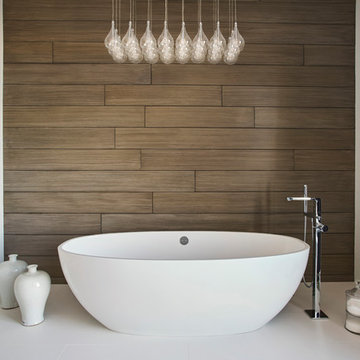
Modern inredning av ett mellanstort en-suite badrum, med släta luckor, skåp i mörkt trä, ett fristående badkar, beige väggar, klinkergolv i keramik, ett integrerad handfat, bänkskiva i akrylsten, brun kakel, porslinskakel och vitt golv
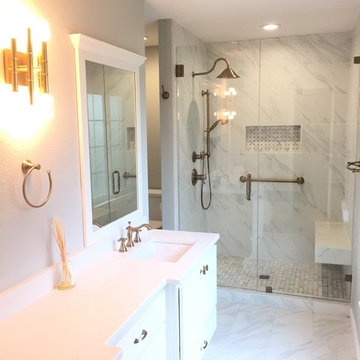
Inspiration för ett stort vintage vit vitt en-suite badrum, med skåp i shakerstil, vita skåp, en dusch i en alkov, vit kakel, marmorkakel, beige väggar, marmorgolv, ett undermonterad handfat, marmorbänkskiva, vitt golv och dusch med gångjärnsdörr
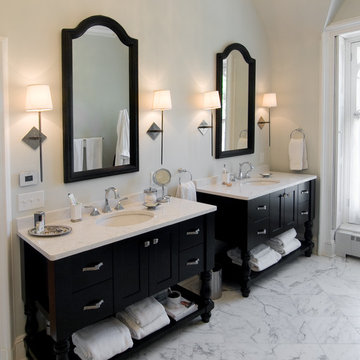
The master bathroom boasts his and her furniture like vanities. Raising them up with open space beneath gives room for additional storage.
Photo by Bill Cartledge
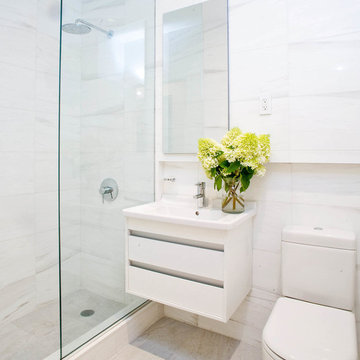
BUILT IN 1899, THE GREYSTON HOUSE HAS BEEN METICULOUSLY RENOVATED BY ALL RENOVATION CONSTRUCTION LLC (NYC) AND UPGRADED TO INTRODUCE ALL OF THE MODERN COMFORTS OF TODAY'S LUXURY CONDO LIVING TO THE CRAFTSMANSHIP OF THE 1800'S.
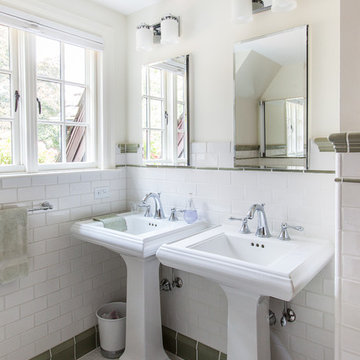
Inspiration för mellanstora moderna en-suite badrum, med ett piedestal handfat, vit kakel, tunnelbanekakel, beige väggar, mosaikgolv och vitt golv

This is a realistic rendering of Option 3. Clients Final Choice.
Current Master Bathroom is very outdated. Client wanted to create a spa feel keeping it mid century modern style as the rest of their home. The bathroom is small so a spacious feeling was important. There is a window they wanted to focus on. A walk in shower was a must that eventually would accomodate an easy walk in as they aged.

After purchasing this Sunnyvale home several years ago, it was finally time to create the home of their dreams for this young family. With a wholly reimagined floorplan and primary suite addition, this home now serves as headquarters for this busy family.
The wall between the kitchen, dining, and family room was removed, allowing for an open concept plan, perfect for when kids are playing in the family room, doing homework at the dining table, or when the family is cooking. The new kitchen features tons of storage, a wet bar, and a large island. The family room conceals a small office and features custom built-ins, which allows visibility from the front entry through to the backyard without sacrificing any separation of space.
The primary suite addition is spacious and feels luxurious. The bathroom hosts a large shower, freestanding soaking tub, and a double vanity with plenty of storage. The kid's bathrooms are playful while still being guests to use. Blues, greens, and neutral tones are featured throughout the home, creating a consistent color story. Playful, calm, and cheerful tones are in each defining area, making this the perfect family house.
6 012 foton på badrum, med beige väggar och vitt golv
4
